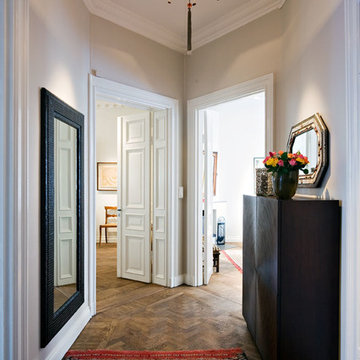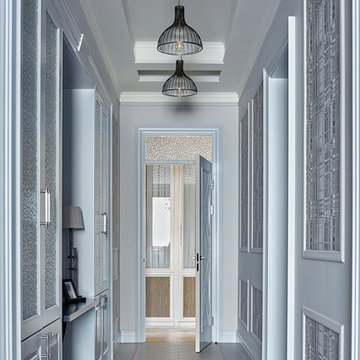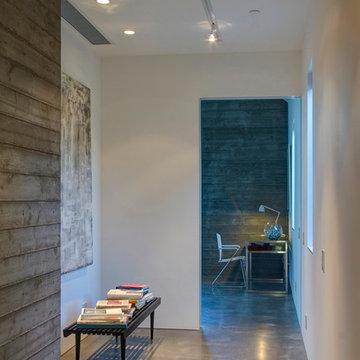Idées déco de couloirs avec un mur vert et un mur blanc
Trier par :
Budget
Trier par:Populaires du jour
241 - 260 sur 34 274 photos
1 sur 3

Photography by Rock Paper Hammer
Réalisation d'un couloir champêtre avec un mur blanc et un sol en brique.
Réalisation d'un couloir champêtre avec un mur blanc et un sol en brique.
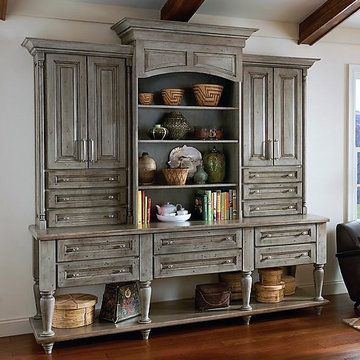
Montego maple Divinity Classic; island in knotty alder Walnut
Aménagement d'un couloir montagne de taille moyenne avec un mur blanc et un sol en bois brun.
Aménagement d'un couloir montagne de taille moyenne avec un mur blanc et un sol en bois brun.
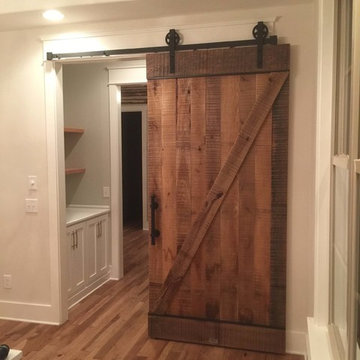
Aménagement d'un couloir campagne de taille moyenne avec un mur blanc et un sol en bois brun.
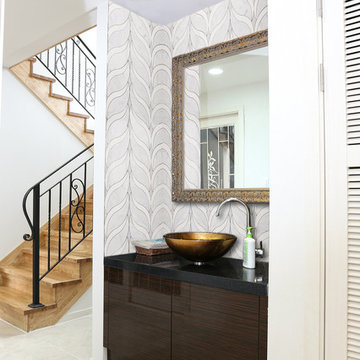
Hall decorated with our flawless water jet cutting design of Bianco Carrara & Bianco Dolomite.
For other unique designs, please visit our website, www.elaluxtile.com (link in bio) ✨
.
.
.
.
.
#interior #interiordesign #interiordesigner #interiordecoration #interiordecorating #interiordesignernyc #design #decor #nyc #decorating
#remodel #wall #walldecor #walldesign #marble #marbletile #tile #waterjet #waterjetcutting #waterjetdesign
#biancodolomite #biancocarrara #dolomite #carrara #bianco #whitemarble #whitecarrara #whitedolomite #whitemarbledesign #whitemarbledecor
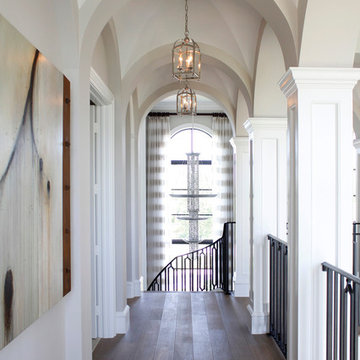
Réalisation d'un couloir tradition de taille moyenne avec un mur blanc et parquet foncé.
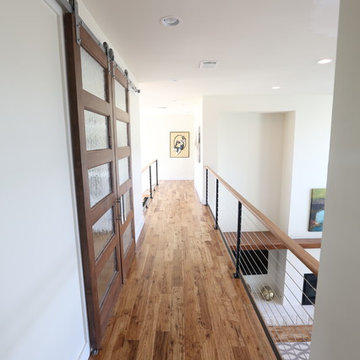
Jordan Kokel
Réalisation d'un couloir design de taille moyenne avec un mur blanc, un sol en bois brun et un sol marron.
Réalisation d'un couloir design de taille moyenne avec un mur blanc, un sol en bois brun et un sol marron.
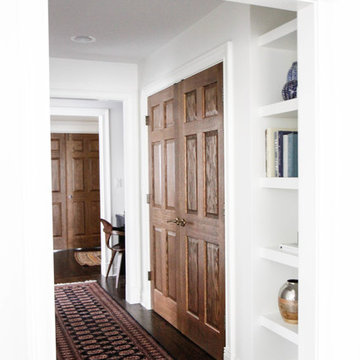
Idée de décoration pour un couloir champêtre de taille moyenne avec un mur blanc et parquet foncé.
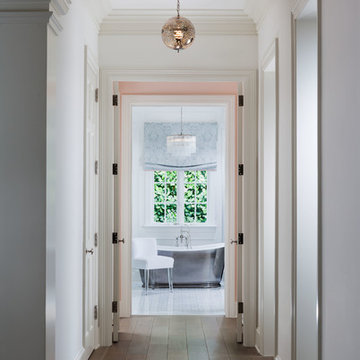
Sargent Photography
Idées déco pour un couloir contemporain de taille moyenne avec un mur blanc et un sol en bois brun.
Idées déco pour un couloir contemporain de taille moyenne avec un mur blanc et un sol en bois brun.
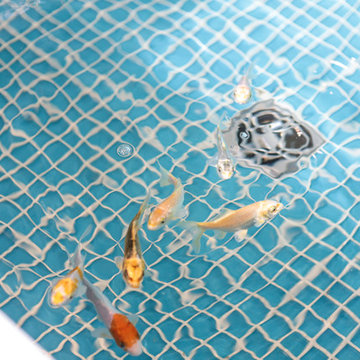
Cette image montre un très grand couloir design avec un mur blanc.
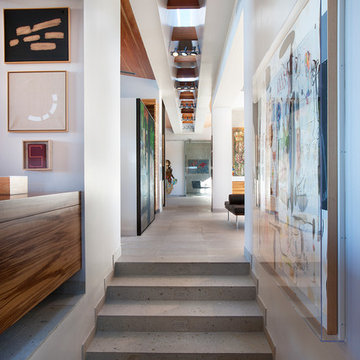
Believe it or not, this award-winning home began as a speculative project. Typically speculative projects involve a rather generic design that would appeal to many in a style that might be loved by the masses. But the project’s developer loved modern architecture and his personal residence was the first project designed by architect C.P. Drewett when Drewett Works launched in 2001. Together, the architect and developer envisioned a fictitious art collector who would one day purchase this stunning piece of desert modern architecture to showcase their magnificent collection.
The primary views from the site were southwest. Therefore, protecting the interior spaces from the southwest sun while making the primary views available was the greatest challenge. The views were very calculated and carefully managed. Every room needed to not only capture the vistas of the surrounding desert, but also provide viewing spaces for the potential collection to be housed within its walls.
The core of the material palette is utilitarian including exposed masonry and locally quarried cantera stone. An organic nature was added to the project through millwork selections including walnut and red gum veneers.
The eventual owners saw immediately that this could indeed become a home for them as well as their magnificent collection, of which pieces are loaned out to museums around the world. Their decision to purchase the home was based on the dimensions of one particular wall in the dining room which was EXACTLY large enough for one particular painting not yet displayed due to its size. The owners and this home were, as the saying goes, a perfect match!
Project Details | Desert Modern for the Magnificent Collection, Estancia, Scottsdale, AZ
Architecture: C.P. Drewett, Jr., AIA, NCARB | Drewett Works, Scottsdale, AZ
Builder: Shannon Construction | Phoenix, AZ
Interior Selections: Janet Bilotti, NCIDQ, ASID | Naples, FL
Custom Millwork: Linear Fine Woodworking | Scottsdale, AZ
Photography: Dino Tonn | Scottsdale, AZ
Awards: 2014 Gold Nugget Award of Merit
Feature Article: Luxe. Interiors and Design. Winter 2015, “Lofty Exposure”
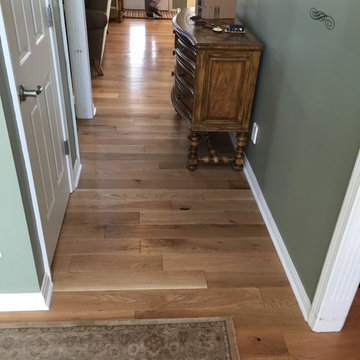
Armstrong American Scrape 5" solid oak hardwood floor, color: Natural.
Idées déco pour un petit couloir classique avec un mur vert, parquet clair et un sol marron.
Idées déco pour un petit couloir classique avec un mur vert, parquet clair et un sol marron.
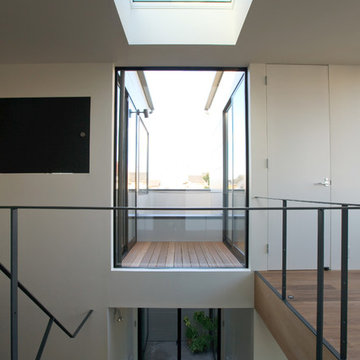
Cette photo montre un couloir moderne de taille moyenne avec un mur blanc, parquet foncé, un sol marron, un plafond en papier peint et du papier peint.
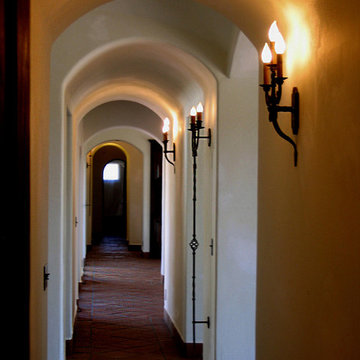
Design Consultant Jeff Doubét is the author of Creating Spanish Style Homes: Before & After – Techniques – Designs – Insights. The 240 page “Design Consultation in a Book” is now available. Please visit SantaBarbaraHomeDesigner.com for more info.
Jeff Doubét specializes in Santa Barbara style home and landscape designs. To learn more info about the variety of custom design services I offer, please visit SantaBarbaraHomeDesigner.com
Jeff Doubét is the Founder of Santa Barbara Home Design - a design studio based in Santa Barbara, California USA.
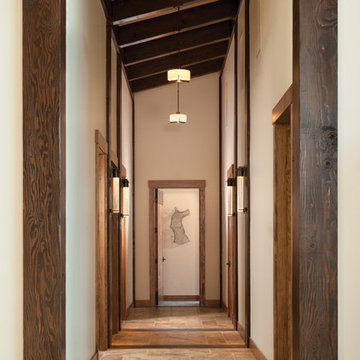
Exposed beams and dark timber posts add character to this hallway. Produced By: PrecisionCraft Log & Timber Homes.
Photo Credit: Heidi Long
Réalisation d'un couloir minimaliste avec un mur blanc et un sol en carrelage de céramique.
Réalisation d'un couloir minimaliste avec un mur blanc et un sol en carrelage de céramique.
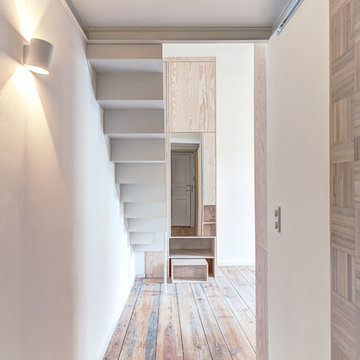
Foto: Ringo Paulusch.
Ein Projekt von "spamroom" (www.spamroom.net).
Idée de décoration pour un couloir design avec un mur blanc et parquet clair.
Idée de décoration pour un couloir design avec un mur blanc et parquet clair.
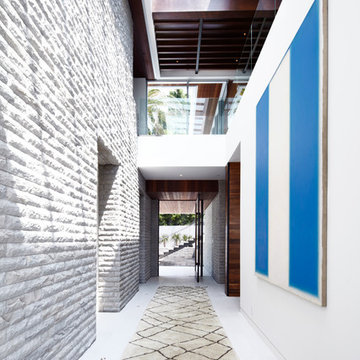
Réalisation d'un très grand couloir design avec un mur blanc et un sol en carrelage de céramique.
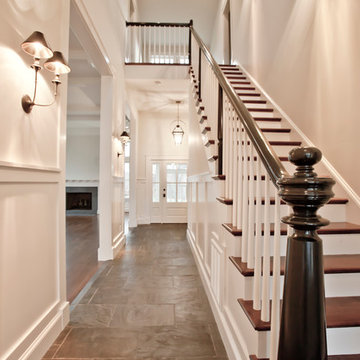
Camden Littleton Photography Builder: Hampton & Massie Construction, LLC
Réalisation d'un grand couloir champêtre avec un mur blanc et un sol en ardoise.
Réalisation d'un grand couloir champêtre avec un mur blanc et un sol en ardoise.
Idées déco de couloirs avec un mur vert et un mur blanc
13
