Idées déco de couloirs avec un mur violet et un mur blanc
Trier par :
Budget
Trier par:Populaires du jour
161 - 180 sur 32 953 photos
1 sur 3
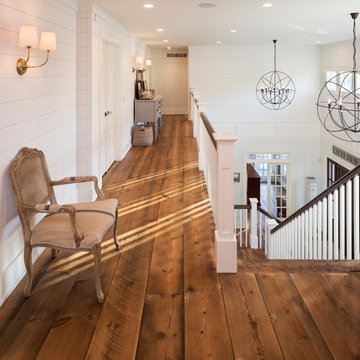
The client’s coastal New England roots inspired this Shingle style design for a lakefront lot. With a background in interior design, her ideas strongly influenced the process, presenting both challenge and reward in executing her exact vision. Vintage coastal style grounds a thoroughly modern open floor plan, designed to house a busy family with three active children. A primary focus was the kitchen, and more importantly, the butler’s pantry tucked behind it. Flowing logically from the garage entry and mudroom, and with two access points from the main kitchen, it fulfills the utilitarian functions of storage and prep, leaving the main kitchen free to shine as an integral part of the open living area.
An ARDA for Custom Home Design goes to
Royal Oaks Design
Designer: Kieran Liebl
From: Oakdale, Minnesota
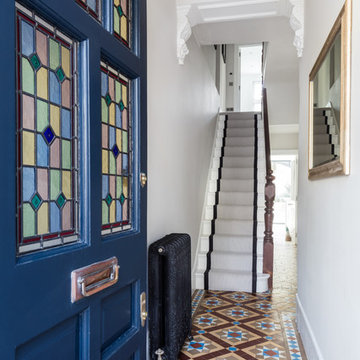
Andrew Beasley
Réalisation d'un couloir tradition de taille moyenne avec un mur blanc et un sol multicolore.
Réalisation d'un couloir tradition de taille moyenne avec un mur blanc et un sol multicolore.

Description: Interior Design by Neal Stewart Designs ( http://nealstewartdesigns.com/). Architecture by Stocker Hoesterey Montenegro Architects ( http://www.shmarchitects.com/david-stocker-1/). Built by Coats Homes (www.coatshomes.com). Photography by Costa Christ Media ( https://www.costachrist.com/).
Others who worked on this project: Stocker Hoesterey Montenegro

Architect: Amanda Martocchio Architecture & Design
Photography: Michael Moran
Project Year:2016
This LEED-certified project was a substantial rebuild of a 1960's home, preserving the original foundation to the extent possible, with a small amount of new area, a reconfigured floor plan, and newly envisioned massing. The design is simple and modern, with floor to ceiling glazing along the rear, connecting the interior living spaces to the landscape. The design process was informed by building science best practices, including solar orientation, triple glazing, rain-screen exterior cladding, and a thermal envelope that far exceeds code requirements.
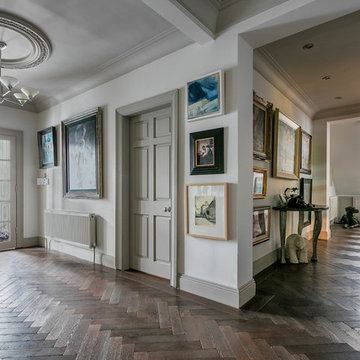
Daragh Muldowney
Exemple d'un très grand couloir chic avec un mur blanc, parquet foncé et un sol marron.
Exemple d'un très grand couloir chic avec un mur blanc, parquet foncé et un sol marron.
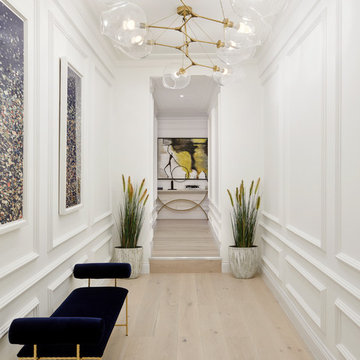
Julian Abrams
Inspiration pour un grand couloir traditionnel avec un mur blanc et parquet clair.
Inspiration pour un grand couloir traditionnel avec un mur blanc et parquet clair.
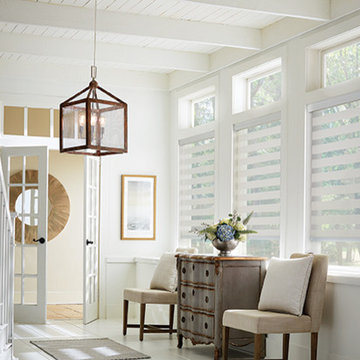
Aménagement d'un couloir classique de taille moyenne avec un mur blanc, un sol en carrelage de céramique et un sol blanc.

Photography by Rock Paper Hammer
Réalisation d'un couloir champêtre avec un mur blanc et un sol en brique.
Réalisation d'un couloir champêtre avec un mur blanc et un sol en brique.
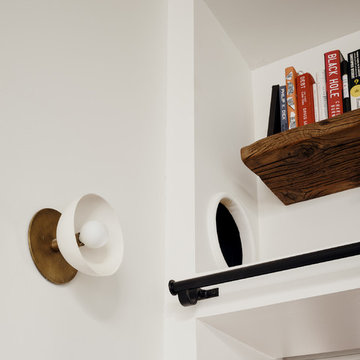
Joe Fletcher
Cette photo montre un couloir scandinave de taille moyenne avec un mur blanc et un sol en bois brun.
Cette photo montre un couloir scandinave de taille moyenne avec un mur blanc et un sol en bois brun.
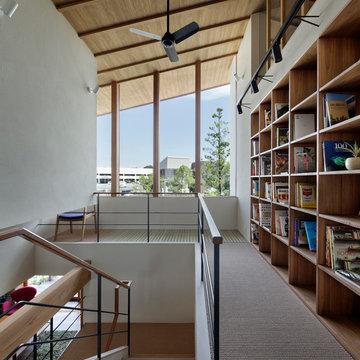
Photo : Satoshi Shigeta
Idées déco pour un couloir contemporain avec un mur blanc et moquette.
Idées déco pour un couloir contemporain avec un mur blanc et moquette.

Nathalie Priem
Inspiration pour un couloir design de taille moyenne avec un mur blanc et moquette.
Inspiration pour un couloir design de taille moyenne avec un mur blanc et moquette.
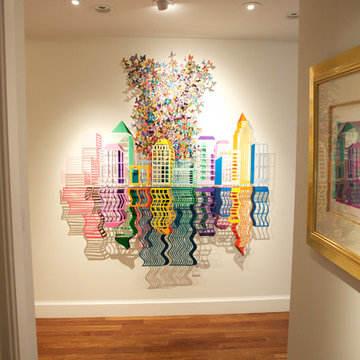
Art lighting
Idées déco pour un couloir moderne de taille moyenne avec un mur blanc et parquet clair.
Idées déco pour un couloir moderne de taille moyenne avec un mur blanc et parquet clair.
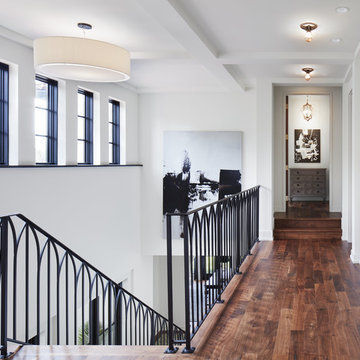
Corey Gaffer
Cette photo montre un couloir chic avec un mur blanc et parquet foncé.
Cette photo montre un couloir chic avec un mur blanc et parquet foncé.

Idées déco pour un très grand couloir montagne avec un mur blanc, un sol en ardoise et un sol multicolore.
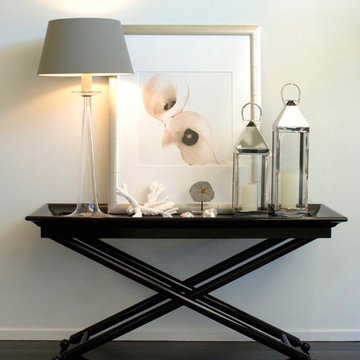
Inspiration pour un couloir marin de taille moyenne avec un mur blanc et parquet foncé.

Open-plan industrial loft space in Gastown, Vancouver. The interior palette comprises of exposed brick, polished concrete floors and douglas fir beams. Vintage and contemporary furniture pieces, including the bespoke sofa piece, complement the raw shell.
design storey architects
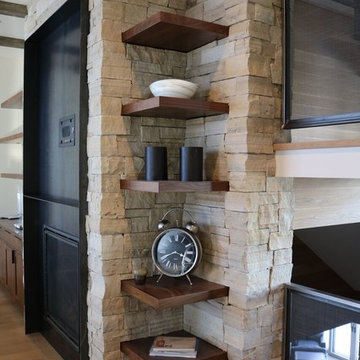
Inspiration pour un couloir chalet de taille moyenne avec parquet clair et un mur blanc.
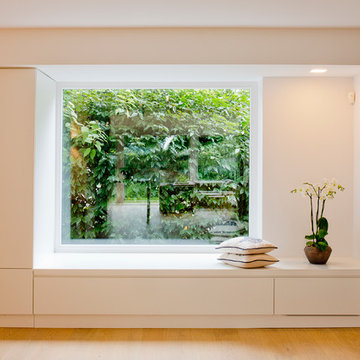
Julia Vogel
Réalisation d'un couloir design de taille moyenne avec un mur blanc et parquet clair.
Réalisation d'un couloir design de taille moyenne avec un mur blanc et parquet clair.
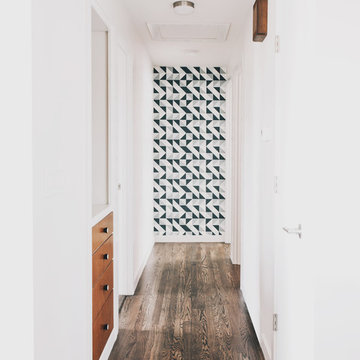
Rafael Soldi
Inspiration pour un petit couloir vintage avec un mur blanc et parquet foncé.
Inspiration pour un petit couloir vintage avec un mur blanc et parquet foncé.

Cette photo montre un couloir montagne de taille moyenne avec un mur blanc, un sol en ardoise et un sol multicolore.
Idées déco de couloirs avec un mur violet et un mur blanc
9