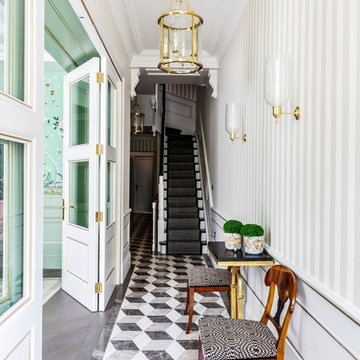Idées déco de couloirs avec un mur violet et un mur multicolore
Trier par :
Budget
Trier par:Populaires du jour
221 - 240 sur 1 784 photos
1 sur 3
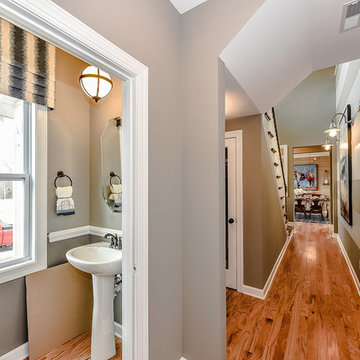
Idées déco pour un petit couloir campagne avec un mur multicolore et parquet clair.
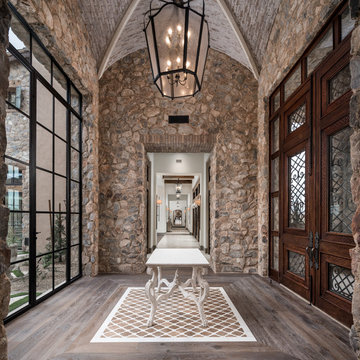
World Renowned Luxury Home Builder Fratantoni Luxury Estates built these beautiful Hallways! They build homes for families all over the country in any size and style. They also have in-house Architecture Firm Fratantoni Design and world-class interior designer Firm Fratantoni Interior Designers! Hire one or all three companies to design, build and or remodel your home!
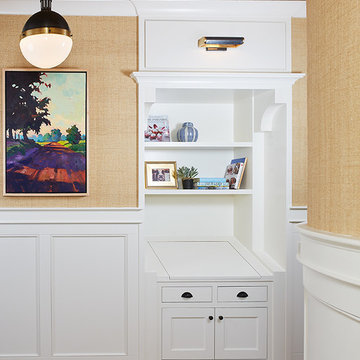
Interior Design: Vision Interiors by Visbeen
Builder: J. Peterson Homes
Photographer: Ashley Avila Photography
The best of the past and present meet in this distinguished design. Custom craftsmanship and distinctive detailing give this lakefront residence its vintage flavor while an open and light-filled floor plan clearly mark it as contemporary. With its interesting shingled roof lines, abundant windows with decorative brackets and welcoming porch, the exterior takes in surrounding views while the interior meets and exceeds contemporary expectations of ease and comfort. The main level features almost 3,000 square feet of open living, from the charming entry with multiple window seats and built-in benches to the central 15 by 22-foot kitchen, 22 by 18-foot living room with fireplace and adjacent dining and a relaxing, almost 300-square-foot screened-in porch. Nearby is a private sitting room and a 14 by 15-foot master bedroom with built-ins and a spa-style double-sink bath with a beautiful barrel-vaulted ceiling. The main level also includes a work room and first floor laundry, while the 2,165-square-foot second level includes three bedroom suites, a loft and a separate 966-square-foot guest quarters with private living area, kitchen and bedroom. Rounding out the offerings is the 1,960-square-foot lower level, where you can rest and recuperate in the sauna after a workout in your nearby exercise room. Also featured is a 21 by 18-family room, a 14 by 17-square-foot home theater, and an 11 by 12-foot guest bedroom suite.
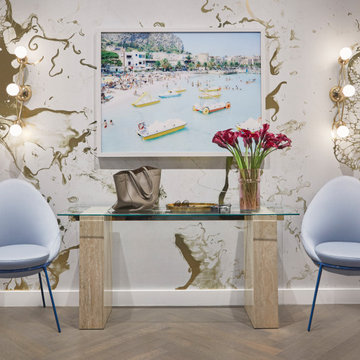
Key decor elements include: Vintage Artedi console table from 1stdibs, Lina 03-Light Diamond sconces from Rosie Li, Nest chairs by Studio Twenty Seven upholstered in Glace fabric from Holland and Sherry, Area Environments wallpaper in marble, Gold oval tray from Flair Home,
Mondello Paddle Boats, 2007 by Massimo Vitali
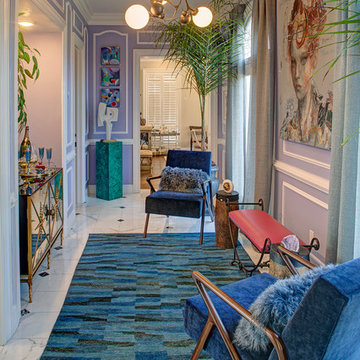
A whimsically designed hallway by Carol Weil The Decorating Therapist, featuring our hand-knotted, 100% wool Indian Gabbeh area rug. Historic Ellicott City 33rd Decorators Showhouse: Belle Vue at The Chase
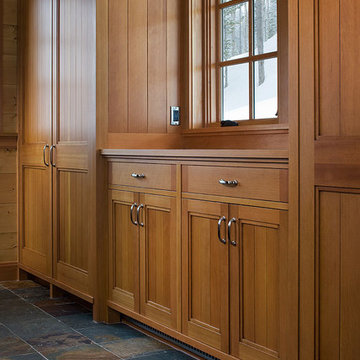
Photography by Roger Wade Studio
Réalisation d'un grand couloir minimaliste avec un sol en ardoise et un mur multicolore.
Réalisation d'un grand couloir minimaliste avec un sol en ardoise et un mur multicolore.
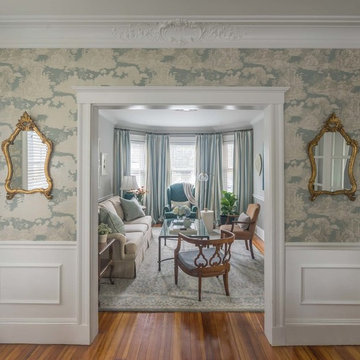
Style, refined. Guided by designer Dane Austin, this homeowner took her vision to new heights. "I knew I wouldn't have the time or pieces to do it myself." Now that she has worked with Dane, she says with a laugh, "I have a list of the 10 worst design mistakes I've made."
Project designed by Boston interior design studio Dane Austin Design. They serve Boston, Cambridge, Hingham, Cohasset, Newton, Weston, Lexington, Concord, Dover, Andover, Gloucester, as well as surrounding areas.
For more about Dane Austin Design, click here: https://daneaustindesign.com/
To learn more about this project, click here:
https://daneaustindesign.com/savin-hill-residence
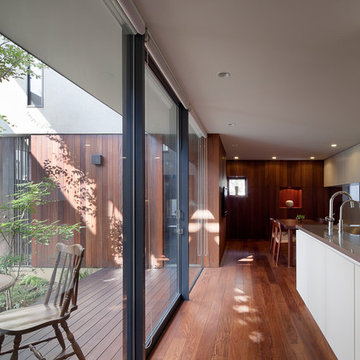
1階親世帯LDK
Inspiration pour un couloir vintage avec un mur multicolore, parquet foncé et un sol marron.
Inspiration pour un couloir vintage avec un mur multicolore, parquet foncé et un sol marron.
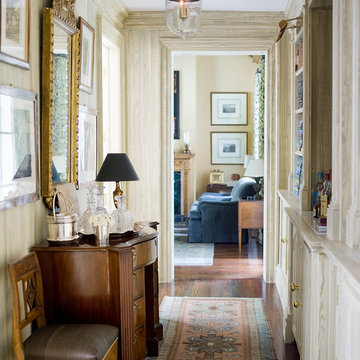
Cette image montre un couloir traditionnel de taille moyenne avec un mur multicolore et parquet foncé.
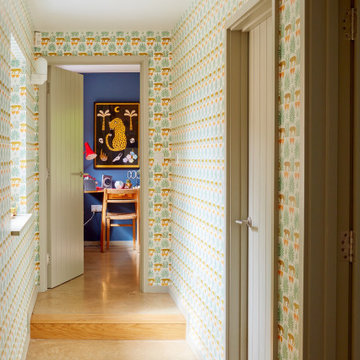
Conversion of a bungalow in to a low energy family home.
Réalisation d'un couloir nordique de taille moyenne avec un mur multicolore et sol en béton ciré.
Réalisation d'un couloir nordique de taille moyenne avec un mur multicolore et sol en béton ciré.
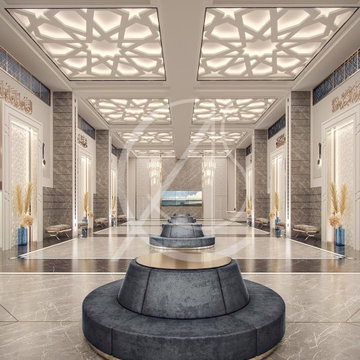
The main lobby of this masjid interior design in Memphis, USA, features elaborate ornaments, such as the geometrically detailed ceiling with concealed lighting that creates a soft illumination, inducing a sense of serenity.
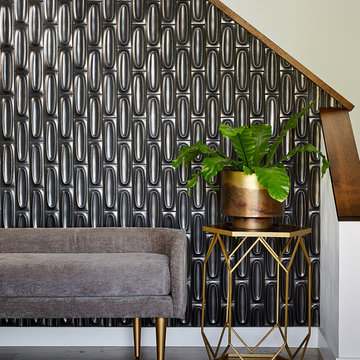
Idées déco pour un couloir classique de taille moyenne avec un mur multicolore, un sol en bois brun et un sol marron.
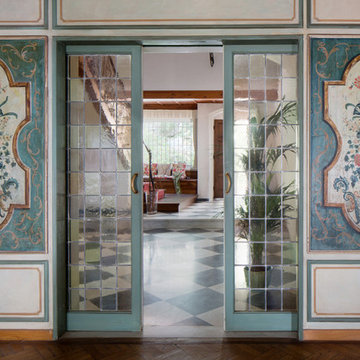
Cette photo montre un couloir chic de taille moyenne avec un mur multicolore, un sol en bois brun et un sol marron.
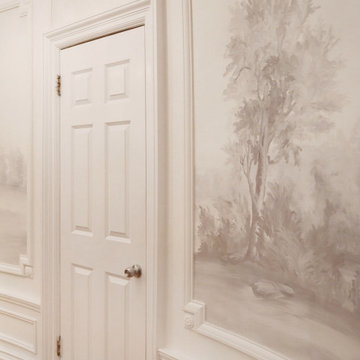
Custom Susan Harter muralpaper installed in Kathy Kuo's New York City apartment hallway.
Cette photo montre un couloir moderne de taille moyenne avec un mur multicolore, un sol en bois brun, un sol marron et du papier peint.
Cette photo montre un couloir moderne de taille moyenne avec un mur multicolore, un sol en bois brun, un sol marron et du papier peint.
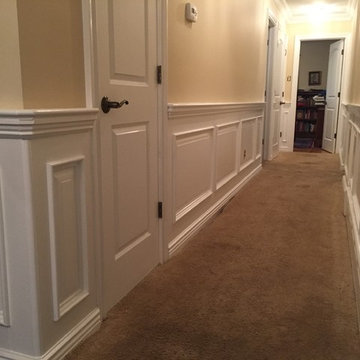
Cette image montre un couloir traditionnel avec un mur multicolore, moquette et un sol beige.
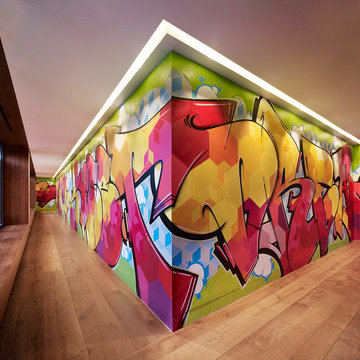
Cette image montre un grand couloir design avec un mur multicolore, un sol en bois brun et un sol marron.
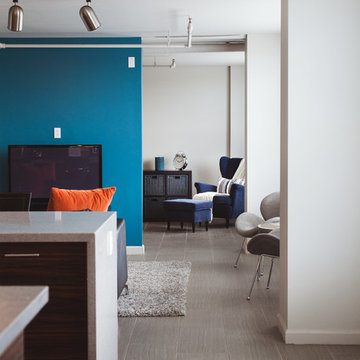
James Stewart
Inspiration pour un petit couloir minimaliste avec un mur multicolore et un sol en carrelage de porcelaine.
Inspiration pour un petit couloir minimaliste avec un mur multicolore et un sol en carrelage de porcelaine.
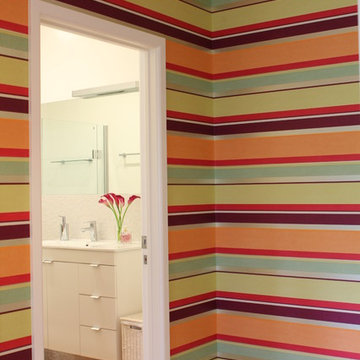
Réalisation d'un couloir design de taille moyenne avec un mur multicolore et un sol en bois brun.
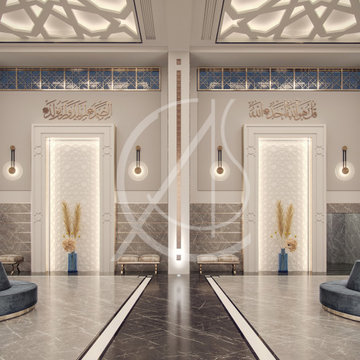
The symmetrically arranged lobby of this masjid interior design in Memphis, USA, minimizes distractions and visually guides the visitors to the various facilities, with mirroring, squared arches with concealed lighting to bring a sense of serenity to the lobby’s interior.
Idées déco de couloirs avec un mur violet et un mur multicolore
12
