Idées déco de couloirs avec un plafond à caissons
Trier par :
Budget
Trier par:Populaires du jour
1 - 20 sur 109 photos
1 sur 3

Grass cloth wallpaper, paneled wainscot, a skylight and a beautiful runner adorn landing at the top of the stairs.
Réalisation d'un grand couloir tradition avec un sol en bois brun, un sol marron, boiseries, du papier peint, un mur blanc et un plafond à caissons.
Réalisation d'un grand couloir tradition avec un sol en bois brun, un sol marron, boiseries, du papier peint, un mur blanc et un plafond à caissons.

This gorgeous mosaic medallion is the perfect piece when you enter this luxury estate.
Idée de décoration pour un très grand couloir vintage avec un mur blanc, un sol en bois brun, un sol multicolore et un plafond à caissons.
Idée de décoration pour un très grand couloir vintage avec un mur blanc, un sol en bois brun, un sol multicolore et un plafond à caissons.

Aménagement d'un très grand couloir moderne en bois avec un mur noir, un sol en bois brun, un sol marron et un plafond à caissons.
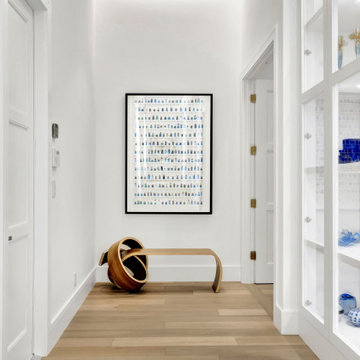
Dreamy, airy natural design is a relief, a calm and joy.
Idées déco pour un très grand couloir contemporain avec un mur blanc, parquet clair, un sol beige et un plafond à caissons.
Idées déco pour un très grand couloir contemporain avec un mur blanc, parquet clair, un sol beige et un plafond à caissons.
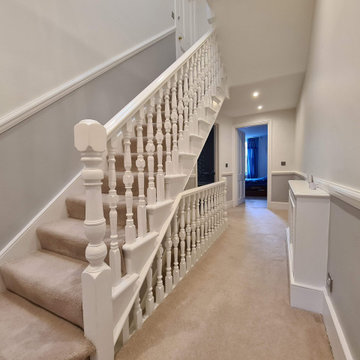
The Hallway transformation with taking care while clients and 3 kids was at Home. We installed a air filtration units and we create dustless environment while working. Each day hallway was clean and ready to use to minimise interruption.
To see more and be inspired please visit https://midecor.co.uk/air-filtration-service/
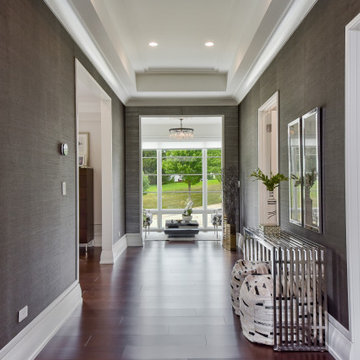
The specialty paneled doors lead to the master suite. A sitting room lies on axis with the entry while connecting the master bedroom with the master bath.

Idées déco pour un très grand couloir exotique avec un mur jaune, parquet foncé, un sol marron, un plafond à caissons et du lambris.
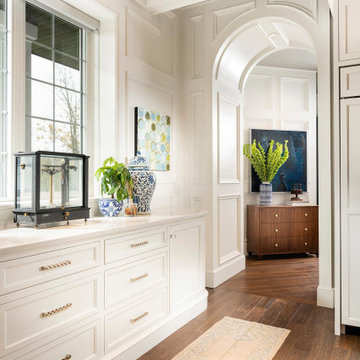
Aménagement d'un couloir classique de taille moyenne avec un mur blanc, un sol en bois brun, un sol marron, un plafond à caissons et du lambris.
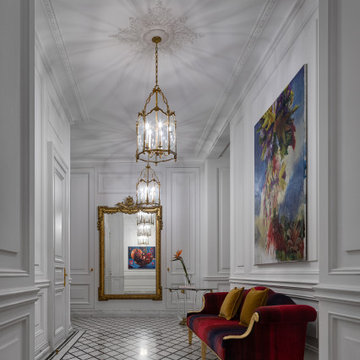
Этот интерьер – переплетение богатого опыта дизайнера, отменного вкуса заказчицы, тонко подобранных антикварных и современных элементов.
Началось все с того, что в студию Юрия Зименко обратилась заказчица, которая точно знала, что хочет получить и была настроена активно участвовать в подборе предметного наполнения. Апартаменты, расположенные в исторической части Киева, требовали незначительной корректировки планировочного решения. И дизайнер легко адаптировал функционал квартиры под сценарий жизни конкретной семьи. Сегодня общая площадь 200 кв. м разделена на гостиную с двумя входами-выходами (на кухню и в коридор), спальню, гардеробную, ванную комнату, детскую с отдельной ванной комнатой и гостевой санузел.

Display console table featuring a large vase and artwork.
Cette image montre un couloir traditionnel de taille moyenne avec un mur beige, moquette, un sol beige, un plafond à caissons et du lambris.
Cette image montre un couloir traditionnel de taille moyenne avec un mur beige, moquette, un sol beige, un plafond à caissons et du lambris.

In this hallway, millwork transforms the space from plain and simple to stunning and sophisticated. These details provide intricacy and human scale to large wall and ceiling surfaces. The more detailed the millwork, the more the house becomes a home.

We did the painting, flooring, electricity, and lighting. As well as the meeting room remodeling. We did a cubicle office addition. We divided small offices for the employee. Float tape texture, sheetrock, cabinet, front desks, drop ceilings, we did all of them and the final look exceed client expectation
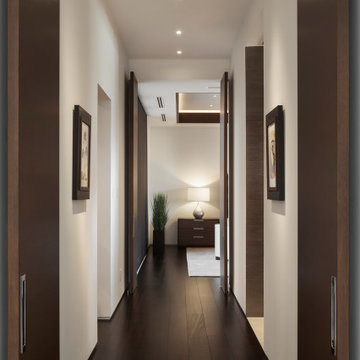
The passageway to the master bedroom is flanked by master bathroom and master closet. Custom horizontal grain rift oak doors are stained to match the African Mahogany flooring.
Project Details // White Box No. 2
Architecture: Drewett Works
Builder: Argue Custom Homes
Interior Design: Ownby Design
Landscape Design (hardscape): Greey | Pickett
Landscape Design: Refined Gardens
Photographer: Jeff Zaruba
See more of this project here: https://www.drewettworks.com/white-box-no-2/
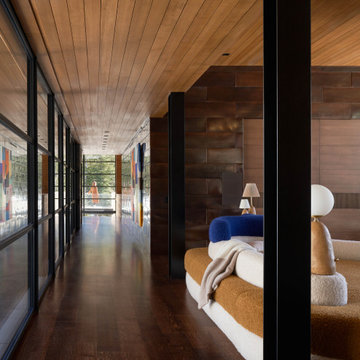
Aménagement d'un très grand couloir moderne en bois avec un mur noir, un sol en bois brun, un sol marron et un plafond à caissons.

The main hall linking the entry to the stair tower at the rear. A wood paneled wall accents the entry to the lounge opposite the dining room.
Aménagement d'un grand couloir moderne avec un mur marron, un sol en travertin, un sol blanc, un plafond à caissons et du lambris.
Aménagement d'un grand couloir moderne avec un mur marron, un sol en travertin, un sol blanc, un plafond à caissons et du lambris.
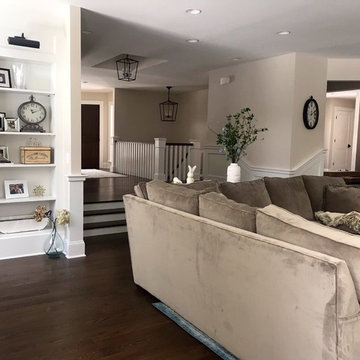
We had so much fun decorating this space. No detail was too small for Nicole and she understood it would not be completed with every detail for a couple of years, but also that taking her time to fill her home with items of quality that reflected her taste and her families needs were the most important issues. As you can see, her family has settled in.
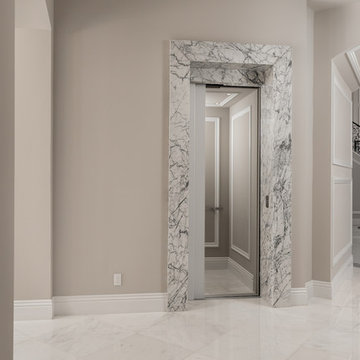
Home elevator's marble trim, baseboards, and marble floor.
Idées déco pour un très grand couloir méditerranéen avec un mur beige, un sol en marbre, un sol multicolore, un plafond à caissons et du lambris.
Idées déco pour un très grand couloir méditerranéen avec un mur beige, un sol en marbre, un sol multicolore, un plafond à caissons et du lambris.

Beautiful hall with silk wall paper and hard wood floors wood paneling . Warm and inviting
Réalisation d'un très grand couloir avec un mur marron, un sol en ardoise, un sol marron, un plafond à caissons et du papier peint.
Réalisation d'un très grand couloir avec un mur marron, un sol en ardoise, un sol marron, un plafond à caissons et du papier peint.
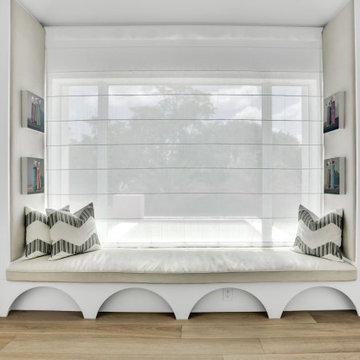
Dreamy, airy natural design is a relief, a calm and joy.
Cette image montre un très grand couloir design avec un mur blanc, parquet clair, un sol beige et un plafond à caissons.
Cette image montre un très grand couloir design avec un mur blanc, parquet clair, un sol beige et un plafond à caissons.
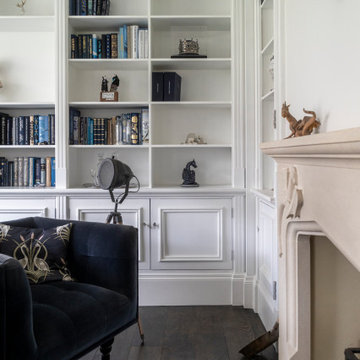
Réalisation d'un grand couloir avec un mur blanc, parquet foncé, un sol marron, un plafond à caissons et du lambris.
Idées déco de couloirs avec un plafond à caissons
1