Idées déco de couloirs avec un plafond décaissé et différents designs de plafond
Trier par :
Budget
Trier par:Populaires du jour
61 - 80 sur 940 photos
1 sur 3
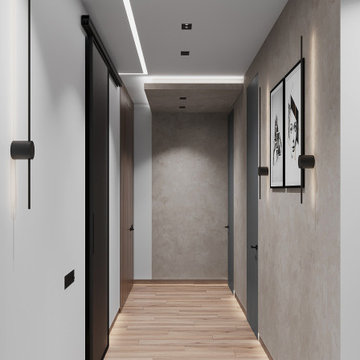
Aménagement d'un couloir contemporain de taille moyenne avec un mur gris, sol en stratifié, un sol marron, un plafond décaissé et du lambris.

L'obbiettivo principale di questo progetto è stato quello di trasformare un ingresso anonimo ampio e dispersivo, con molte porte e parti non sfruttate.
La soluzione trovata ha sostituito completamente la serie di vecchie porte con una pannellatura decorativa che integra anche una capiente armadiatura.
Gli oltre sette metri di ingresso giocano ora un ruolo da protagonisti ed appaiono come un'estensione del ambiente giorno.
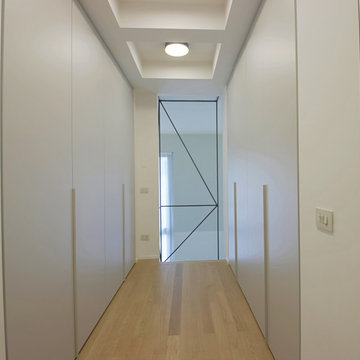
Un corridoio illuminato da lampade inserite in un controsoffitto disegnato per accoglierle. Abbiamo posizionato qui gli armadi per liberare le camere da letto.
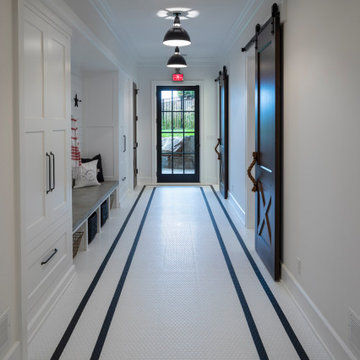
Martha O'Hara Interiors, Interior Design & Photo Styling | L Cramer Builders, Builder | Troy Thies, Photography | Murphy & Co Design, Architect |
Please Note: All “related,” “similar,” and “sponsored” products tagged or listed by Houzz are not actual products pictured. They have not been approved by Martha O’Hara Interiors nor any of the professionals credited. For information about our work, please contact design@oharainteriors.com.
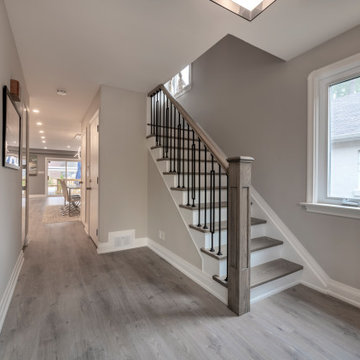
Cette photo montre un grand couloir chic avec parquet clair, un sol gris et un plafond décaissé.
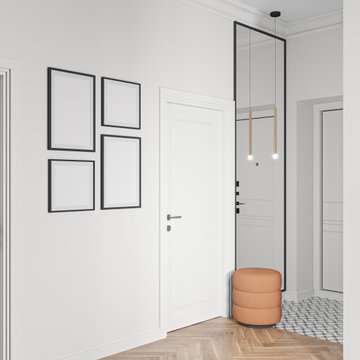
Idée de décoration pour un couloir design de taille moyenne avec un mur blanc, sol en stratifié, un sol beige, un plafond décaissé et du papier peint.
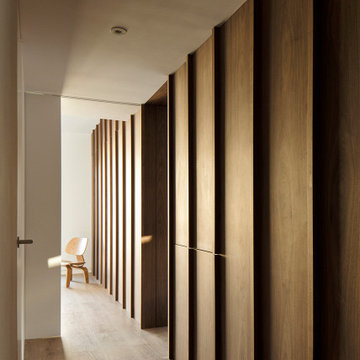
Réalisation d'un petit couloir nordique avec un mur blanc, un sol en bois brun, un sol marron, un plafond décaissé et du lambris.
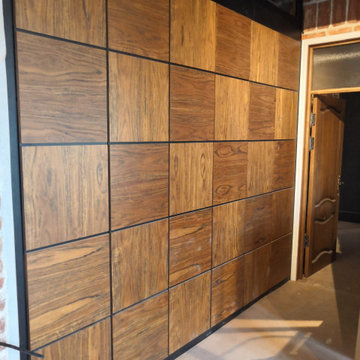
Шкаф-interline это настоящая находка в сфере мебелирования. Он выполнен из натурального шпона ценных пород "Байя Розовое дерево". Если вы настоящий ценитель массива из ценных пород дерева, то этот шкаф именно для Вас. Корпус шкафа выполнен из ЛДСП Egger (Австрия) черного цвета, фасады МДФ шпонированный. Фурнитура Blum. Мы специально направили текстуру шпона в разных направления, что бы подчеркнуть индивидуальность хозяина. Фасады открываются при помощи tip-on.

This project is a customer case located in Manila, the Philippines. The client's residence is a 95-square-meter apartment. The overall interior design style chosen by the client is a fusion of Nanyang and French vintage styles, combining retro elegance. The entire home features a color palette of charcoal gray, ink green, and brown coffee, creating a unique and exotic ambiance.
The client desired suitable pendant lights for the living room, dining area, and hallway, and based on their preferences, we selected pendant lights made from bamboo and rattan materials for the open kitchen and hallway. French vintage pendant lights were chosen for the living room. Upon receiving the products, the client expressed complete satisfaction, as these lighting fixtures perfectly matched their requirements.
I am sharing this case with everyone in the hope that it provides inspiration and ideas for your own interior decoration projects.
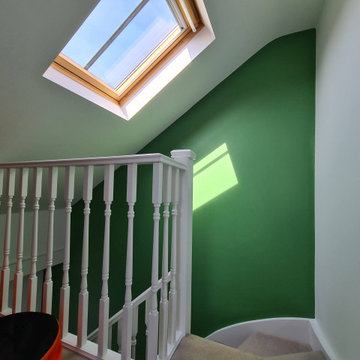
What an amazing day happen to me today !!
Just #wow ..
To make even better this is one of future wall finished on #starircase and more #decorating will be done to this amazing hallway - specially #groundfloor and #1stfloor
.
I am thrilled how those line came and what a amazing #color
..
Would you like to add future wall to your #hallway ? What colours would you do ?
.
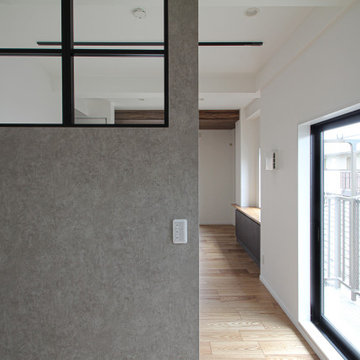
集成材と突板で暮らしに寄り添った、シックな収納・造作家具を設えました。室内窓が抜け感をつくり、部屋が広く感じる、リビングダイニングです。少しだけ色を付け加えたグレーの壁とブラックのサッシが、印象的な質感を創り出しました。
Idée de décoration pour un couloir nordique de taille moyenne avec un mur gris, parquet clair, un sol marron, un plafond décaissé et du papier peint.
Idée de décoration pour un couloir nordique de taille moyenne avec un mur gris, parquet clair, un sol marron, un plafond décaissé et du papier peint.
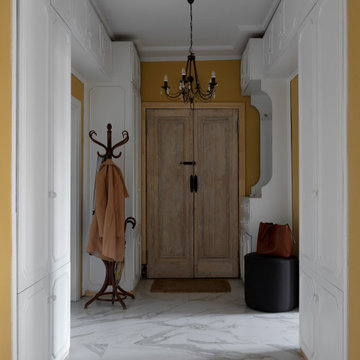
Inspiration pour un couloir traditionnel avec un mur jaune, un sol en carrelage de porcelaine, un sol blanc et un plafond décaissé.
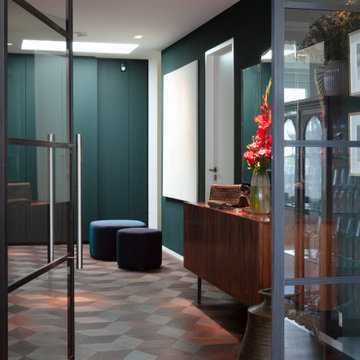
Cette image montre un très grand couloir urbain avec un mur vert, un sol marron, un sol en bois brun et un plafond décaissé.
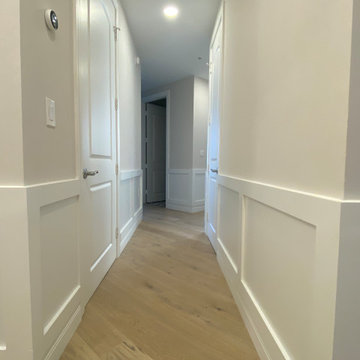
Idées déco pour un grand couloir contemporain avec un mur blanc, parquet clair, un sol multicolore, un plafond décaissé et boiseries.
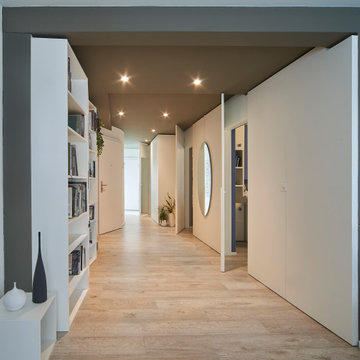
L'obbiettivo principale di questo progetto è stato quello di trasformare un ingresso anonimo ampio e dispersivo, con molte porte e parti non sfruttate.
La soluzione trovata ha sostituito completamente la serie di vecchie porte con una pannellatura decorativa che integra anche una capiente armadiatura.
Gli oltre sette metri di ingresso giocano ora un ruolo da protagonisti ed appaiono come un'estensione del ambiente giorno.
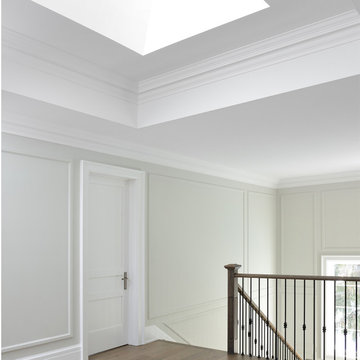
This 2nd floor hallway has great natural light from the skylight that illuminates the entire area.
Cette image montre un couloir traditionnel avec un mur gris, un sol marron, un plafond décaissé, du lambris et un sol en bois brun.
Cette image montre un couloir traditionnel avec un mur gris, un sol marron, un plafond décaissé, du lambris et un sol en bois brun.
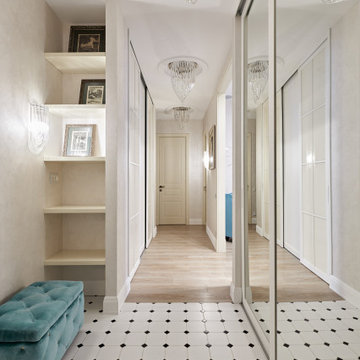
Exemple d'un couloir chic de taille moyenne avec un mur beige, un sol en carrelage de céramique, un sol blanc, un plafond décaissé et du papier peint.
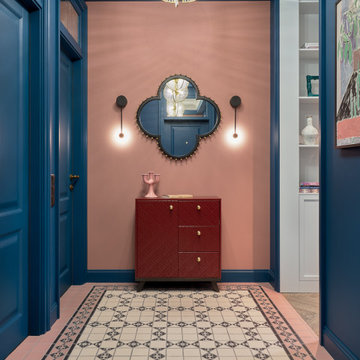
Cette photo montre un couloir tendance avec un mur bleu, un sol beige et un plafond décaissé.
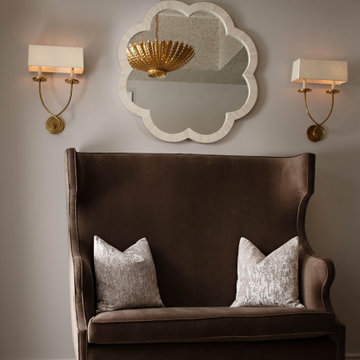
In addition to the custom brown velvet banquette that sits outside the master bedroom, wallpaper adds texture and interest to this trey ceiling in a transitional hallway. The ceiling design effectively features and frames the golden light fixture.
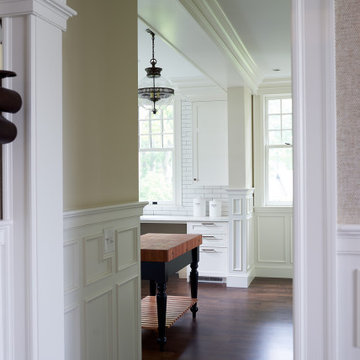
Aménagement d'un couloir bord de mer avec un mur beige, parquet foncé, un plafond décaissé et du papier peint.
Idées déco de couloirs avec un plafond décaissé et différents designs de plafond
4