Idées déco de couloirs avec un plafond décaissé
Trier par :
Budget
Trier par:Populaires du jour
61 - 80 sur 929 photos
1 sur 2
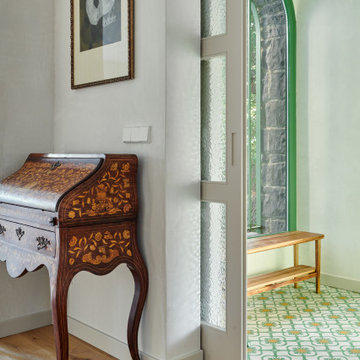
Idée de décoration pour un couloir design de taille moyenne avec un mur blanc, sol en béton ciré, un sol vert et un plafond décaissé.
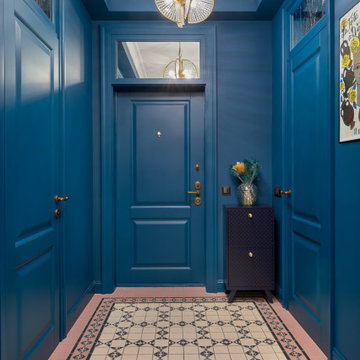
Idée de décoration pour un couloir design avec un mur bleu, un sol beige et un plafond décaissé.

This project is a customer case located in Manila, the Philippines. The client's residence is a 95-square-meter apartment. The overall interior design style chosen by the client is a fusion of Nanyang and French vintage styles, combining retro elegance. The entire home features a color palette of charcoal gray, ink green, and brown coffee, creating a unique and exotic ambiance.
The client desired suitable pendant lights for the living room, dining area, and hallway, and based on their preferences, we selected pendant lights made from bamboo and rattan materials for the open kitchen and hallway. French vintage pendant lights were chosen for the living room. Upon receiving the products, the client expressed complete satisfaction, as these lighting fixtures perfectly matched their requirements.
I am sharing this case with everyone in the hope that it provides inspiration and ideas for your own interior decoration projects.

Cette image montre un petit couloir design avec un mur blanc, un sol en carrelage de porcelaine, un sol beige et un plafond décaissé.
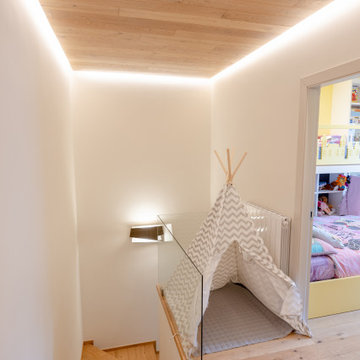
In cima alla scala rivestita in legno ci troviamo in una zona completamente illuminata da led e caratterizzata da un controsoffitto anch'esso in legno, la barriera in vetro non ostacola la vista di questo spettacolo
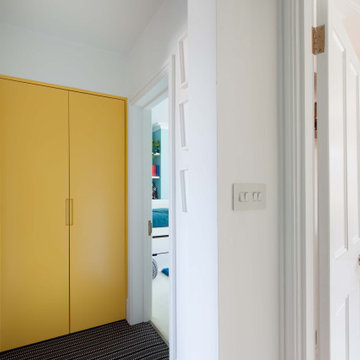
Inspiration pour un petit couloir minimaliste avec un mur blanc, moquette, un sol noir et un plafond décaissé.
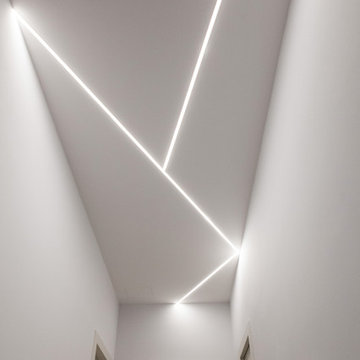
Ristrutturazione completa appartamento da 120mq con carta da parati e camino effetto corten
Idées déco pour un grand couloir contemporain avec un sol gris, un mur gris, un plafond décaissé et du papier peint.
Idées déco pour un grand couloir contemporain avec un sol gris, un mur gris, un plafond décaissé et du papier peint.
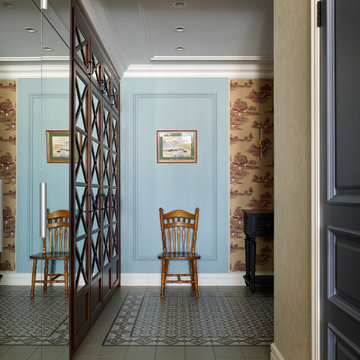
Cette photo montre un couloir chic de taille moyenne avec un mur bleu, un sol en carrelage de porcelaine, un sol vert, un plafond décaissé et du papier peint.
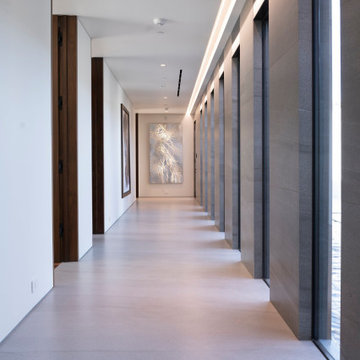
Bighorn Palm Desert modern architectural home hallway design with ribbon windows. Photo by William MacCollum.
Cette photo montre un grand couloir moderne avec un mur gris, un sol en carrelage de porcelaine, un sol blanc et un plafond décaissé.
Cette photo montre un grand couloir moderne avec un mur gris, un sol en carrelage de porcelaine, un sol blanc et un plafond décaissé.
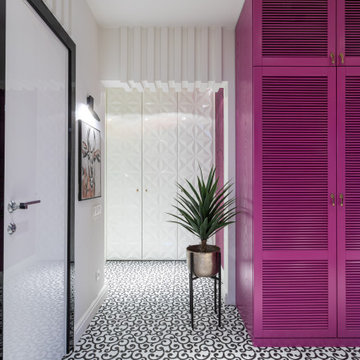
2-ой коридор вместил внушительных размеров шкаф, разработанный специально для этого проекта. Шкаф, выполненный в таком смелом цвете, воспринимается почти как арт-объект в окружении ахроматического интерьера. А картины на холстах лишний раз подчеркивают галерейность пространства.
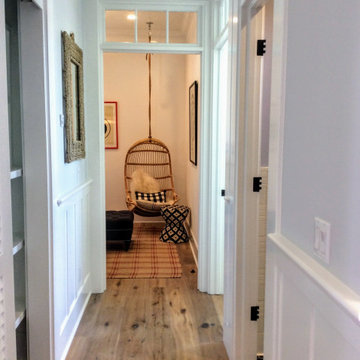
A small passage hall into the guest area of this coastal modern farmhouse.
Idée de décoration pour un couloir marin de taille moyenne avec un mur gris, parquet clair, un sol marron, un plafond décaissé et boiseries.
Idée de décoration pour un couloir marin de taille moyenne avec un mur gris, parquet clair, un sol marron, un plafond décaissé et boiseries.
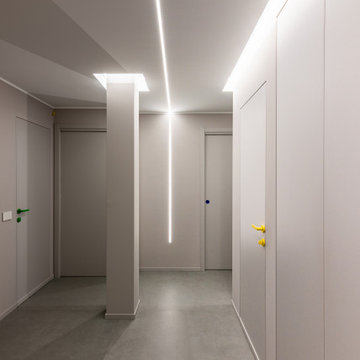
Idées déco pour un couloir moderne de taille moyenne avec un mur gris, un sol en carrelage de porcelaine, un sol gris et un plafond décaissé.
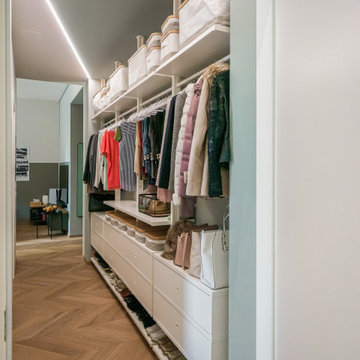
Liadesign
Inspiration pour un couloir urbain de taille moyenne avec un mur gris, parquet clair et un plafond décaissé.
Inspiration pour un couloir urbain de taille moyenne avec un mur gris, parquet clair et un plafond décaissé.
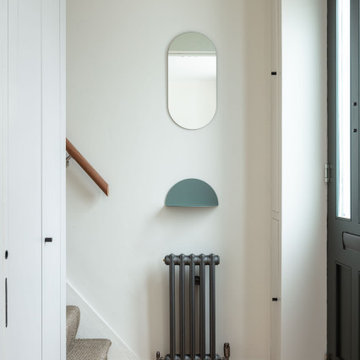
A very unusually tall bespoke front door leads to a compact Hallway that opens on to the open plan Living Room. A similarly unusually large pocket door separates the spaces.
A vertical simple composition of oval mirror, semi circular 'empty pocket' shelf and cast iron radiator decorates the wall leading to the First Floor.
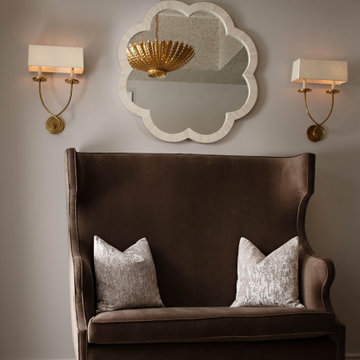
In addition to the custom brown velvet banquette that sits outside the master bedroom, wallpaper adds texture and interest to this trey ceiling in a transitional hallway. The ceiling design effectively features and frames the golden light fixture.
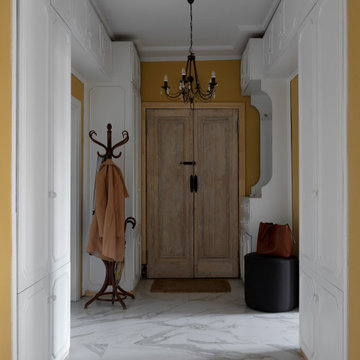
Inspiration pour un couloir traditionnel avec un mur jaune, un sol en carrelage de porcelaine, un sol blanc et un plafond décaissé.
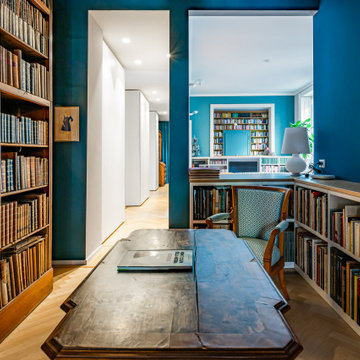
Aménagement d'un grand couloir éclectique avec un mur bleu, parquet clair, un sol beige et un plafond décaissé.
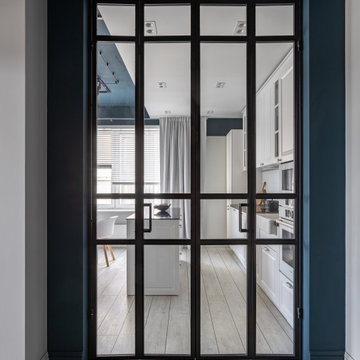
Между гостиной и коридором расширили проем для стеклянной перегородки, впустили свет в прихожую. На полу кварцвиниловое покрытие moduleo с декоративной вставкой – так мы сымитировали доску.
Отошли от привычного приема: темный пол и светлый потолок и сделали наоборот - светлый пол и темный потолок. Так визуально потолок увели в бесконечность
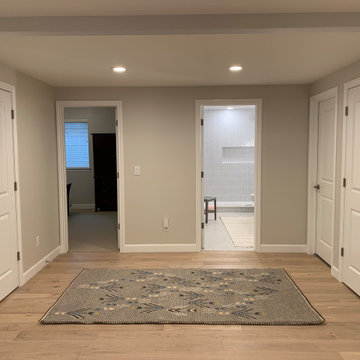
Hallway Space in Basement
Exemple d'un couloir scandinave de taille moyenne avec un mur beige, parquet clair, un sol beige, un plafond décaissé et du lambris de bois.
Exemple d'un couloir scandinave de taille moyenne avec un mur beige, parquet clair, un sol beige, un plafond décaissé et du lambris de bois.
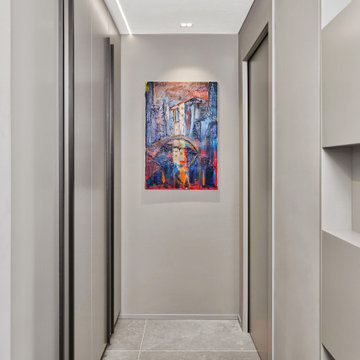
Il corridoio è attrezzato con armadi in nicchia, impreziosito dall'illuminazione e caratterizzato dal colore tortora presente sulle pareti, sulle porte e sugli arredi su misura.
Il risultato è un ambiente compatto e di carattere.
Idées déco de couloirs avec un plafond décaissé
4