Idées déco de couloirs en bois avec un plafond décaissé
Trier par :
Budget
Trier par:Populaires du jour
1 - 20 sur 24 photos
1 sur 3

Nestled into a hillside, this timber-framed family home enjoys uninterrupted views out across the countryside of the North Downs. A newly built property, it is an elegant fusion of traditional crafts and materials with contemporary design.
Our clients had a vision for a modern sustainable house with practical yet beautiful interiors, a home with character that quietly celebrates the details. For example, where uniformity might have prevailed, over 1000 handmade pegs were used in the construction of the timber frame.
The building consists of three interlinked structures enclosed by a flint wall. The house takes inspiration from the local vernacular, with flint, black timber, clay tiles and roof pitches referencing the historic buildings in the area.
The structure was manufactured offsite using highly insulated preassembled panels sourced from sustainably managed forests. Once assembled onsite, walls were finished with natural clay plaster for a calming indoor living environment.
Timber is a constant presence throughout the house. At the heart of the building is a green oak timber-framed barn that creates a warm and inviting hub that seamlessly connects the living, kitchen and ancillary spaces. Daylight filters through the intricate timber framework, softly illuminating the clay plaster walls.
Along the south-facing wall floor-to-ceiling glass panels provide sweeping views of the landscape and open on to the terrace.
A second barn-like volume staggered half a level below the main living area is home to additional living space, a study, gym and the bedrooms.
The house was designed to be entirely off-grid for short periods if required, with the inclusion of Tesla powerpack batteries. Alongside underfloor heating throughout, a mechanical heat recovery system, LED lighting and home automation, the house is highly insulated, is zero VOC and plastic use was minimised on the project.
Outside, a rainwater harvesting system irrigates the garden and fields and woodland below the house have been rewilded.
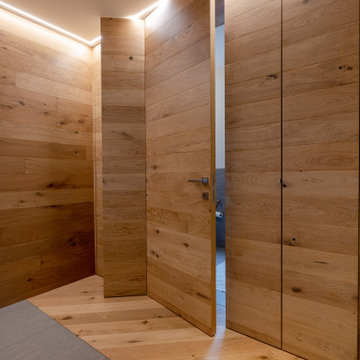
La parete in legno contenitiva è composta da 2 armadi disimpegno/ingresso ed una porta rasomuro, che nasconde...................
Cette photo montre un très grand couloir tendance en bois avec un mur marron, un sol en bois brun, un sol beige et un plafond décaissé.
Cette photo montre un très grand couloir tendance en bois avec un mur marron, un sol en bois brun, un sol beige et un plafond décaissé.
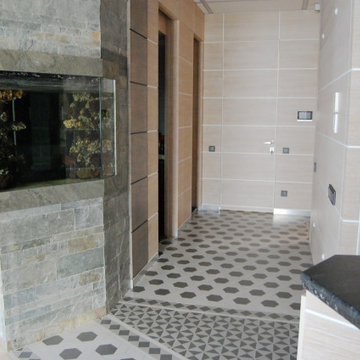
Квартира Москва ул. Чаянова 149,21 м2
Данная квартира создавалась строго для родителей большой семьи, где у взрослые могут отдыхать, работать, иметь строго своё пространство. Здесь есть - большая гостиная, спальня, обширные гардеробные , спортзал, 2 санузла, при спальне и при спортзале.
Квартира имеет свой вход из межквартирного холла, но и соединена с соседней, где находится общее пространство и детский комнаты.
По желанию заказчиков, большое значение уделено вариативности пространств. Так спортзал, при необходимости, превращается в ещё одну спальню, а обширная лоджия – в кабинет.
В оформлении применены в основном природные материалы, камень, дерево. Почти все предметы мебели изготовлены по индивидуальному проекту, что позволило максимально эффективно использовать пространство.
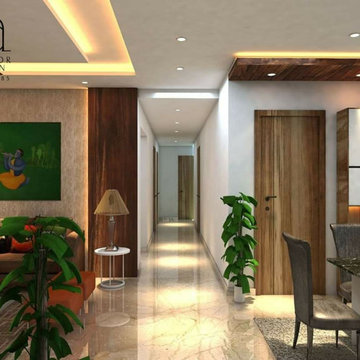
The aisle leading to the rooms.
Exemple d'un grand couloir tendance en bois avec un mur gris, un sol en marbre, un sol beige et un plafond décaissé.
Exemple d'un grand couloir tendance en bois avec un mur gris, un sol en marbre, un sol beige et un plafond décaissé.
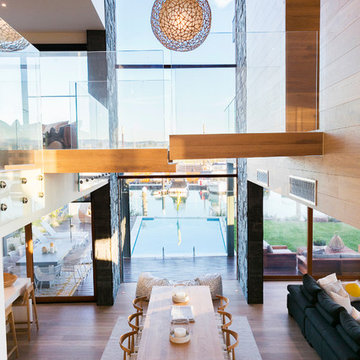
JPD Photography
Hall and stairs lead too dining/living/kitchen area.
High ceiling and back wall covered in a big window showing the pool and docks.
Inspiration pour un grand couloir design en bois avec parquet clair, un mur beige, un sol beige et un plafond décaissé.
Inspiration pour un grand couloir design en bois avec parquet clair, un mur beige, un sol beige et un plafond décaissé.
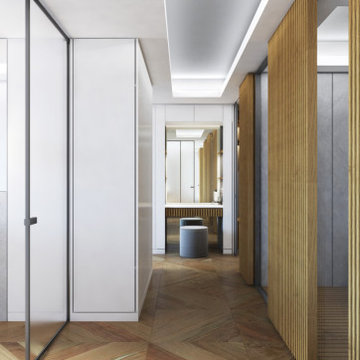
main bedroom corridor
Cette photo montre un couloir tendance en bois de taille moyenne avec parquet peint et un plafond décaissé.
Cette photo montre un couloir tendance en bois de taille moyenne avec parquet peint et un plafond décaissé.
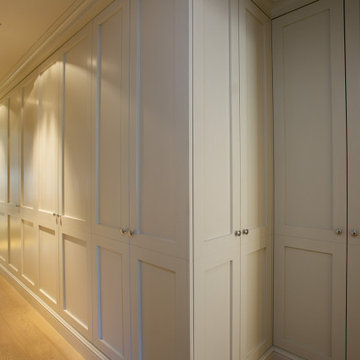
Exemple d'un couloir chic en bois de taille moyenne avec un mur beige, parquet clair et un plafond décaissé.
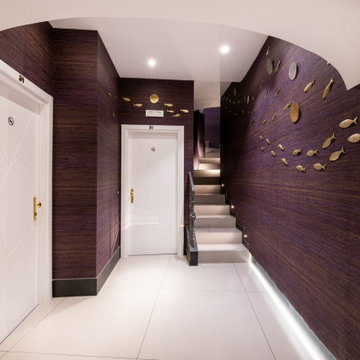
Foto: Vito Fusco
Idée de décoration pour un grand couloir méditerranéen en bois avec un mur blanc, un sol en carrelage de céramique, un sol blanc et un plafond décaissé.
Idée de décoration pour un grand couloir méditerranéen en bois avec un mur blanc, un sol en carrelage de céramique, un sol blanc et un plafond décaissé.
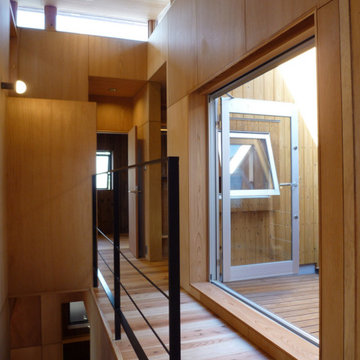
2階階段ホール,廊下を眺めた写真です。
天井を折り上げ天井としてハイサイドライトから光を取り込み、自然光が入る明るい空間としています。写真右側はテラスとなっており、物干しスペースとなっています。
Aménagement d'un couloir moderne en bois de taille moyenne avec un mur beige, parquet clair, un sol beige et un plafond décaissé.
Aménagement d'un couloir moderne en bois de taille moyenne avec un mur beige, parquet clair, un sol beige et un plafond décaissé.
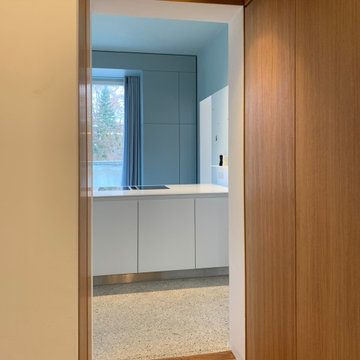
Foto: Reuter Schoger
Idées déco pour un grand couloir moderne en bois avec un mur marron, parquet clair, un sol marron et un plafond décaissé.
Idées déco pour un grand couloir moderne en bois avec un mur marron, parquet clair, un sol marron et un plafond décaissé.
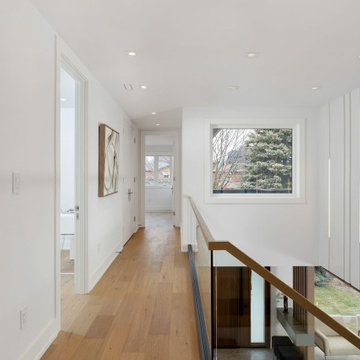
Inspiration pour un couloir minimaliste en bois de taille moyenne avec un mur blanc, parquet clair, un sol marron et un plafond décaissé.
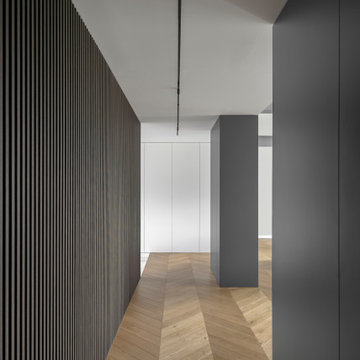
Cette photo montre un couloir tendance en bois avec parquet clair et un plafond décaissé.
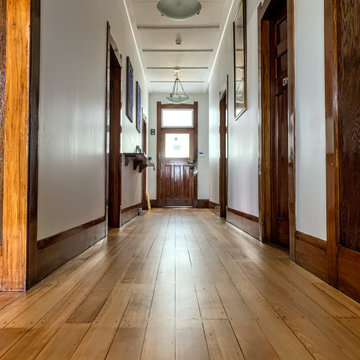
Réalisation d'un couloir tradition en bois de taille moyenne avec un mur jaune, un sol en bois brun, un sol marron et un plafond décaissé.
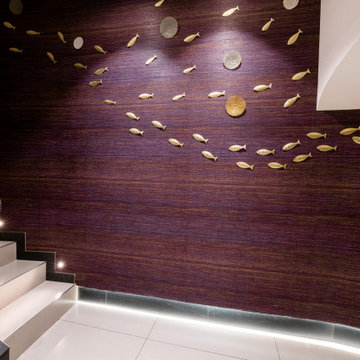
Foto: Vito Fusco
Idées déco pour un grand couloir méditerranéen en bois avec un mur blanc, un sol en carrelage de céramique, un sol blanc et un plafond décaissé.
Idées déco pour un grand couloir méditerranéen en bois avec un mur blanc, un sol en carrelage de céramique, un sol blanc et un plafond décaissé.
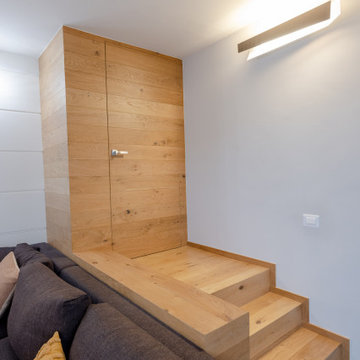
La porta rasomuro, la scala, il muretto e la parete rivestita in legno
Cette photo montre un petit couloir scandinave en bois avec un mur marron, un sol en bois brun, un sol gris et un plafond décaissé.
Cette photo montre un petit couloir scandinave en bois avec un mur marron, un sol en bois brun, un sol gris et un plafond décaissé.
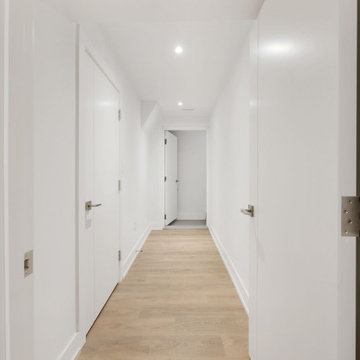
Aménagement d'un couloir moderne en bois de taille moyenne avec un mur blanc, parquet clair, un sol marron et un plafond décaissé.
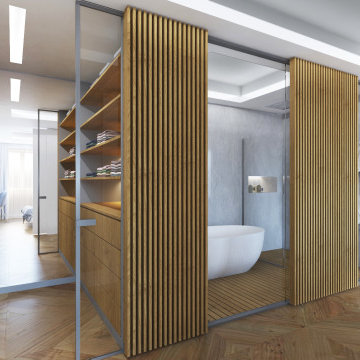
main bedroom corridor
Cette image montre un couloir design en bois de taille moyenne avec parquet peint et un plafond décaissé.
Cette image montre un couloir design en bois de taille moyenne avec parquet peint et un plafond décaissé.
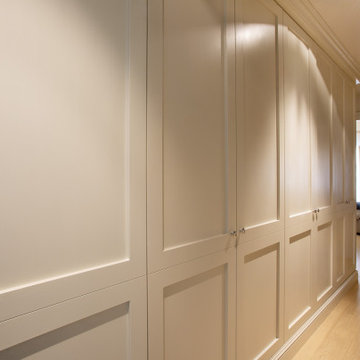
Idées déco pour un couloir classique en bois de taille moyenne avec un mur beige, parquet clair et un plafond décaissé.
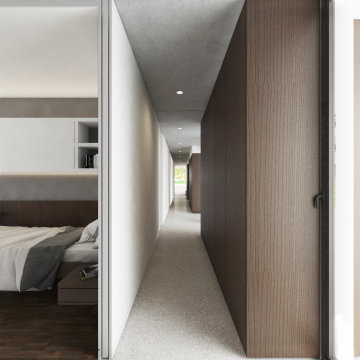
Ispirata alla tipologia a corte del baglio siciliano, la residenza è immersa in un ampio oliveto e si sviluppa su pianta quadrata da 30 x 30 m, con un corpo centrale e due ali simmetriche che racchiudono una corte interna.
L’accesso principale alla casa è raggiungibile da un lungo sentiero che attraversa l’oliveto e porta all’ ampio cancello scorrevole, centrale rispetto al prospetto principale e che permette di accedere sia a piedi che in auto.
Le due ali simmetriche contengono rispettivamente la zona notte e una zona garage per ospitare auto d’epoca da collezione, mentre il corpo centrale è costituito da un ampio open space per cucina e zona living, che nella zona a destra rispetto all’ingresso è collegata ad un’ala contenente palestra e zona musica.
Un’ala simmetrica a questa contiene la camera da letto padronale con zona benessere, bagno turco, bagno e cabina armadio. I due corpi sono separati da un’ampia veranda collegata visivamente e funzionalmente agli spazi della zona giorno, accessibile anche dall’ingresso secondario della proprietà. In asse con questo ambiente è presente uno spazio piscina, immerso nel verde del giardino.
La posizione delle ampie vetrate permette una continuità visiva tra tutti gli ambienti della casa, sia interni che esterni, mentre l’uitlizzo di ampie pannellature in brise soleil permette di gestire sia il grado di privacy desiderata che l’irraggiamento solare in ingresso.
La distribuzione interna è finalizzata a massimizzare ulteriormente la percezione degli spazi, con lunghi percorsi continui che definiscono gli spazi funzionali e accompagnano lo sguardo verso le aperture sul giardino o sulla corte interna.
In contrasto con la semplicità dell’intonaco bianco e delle forme essenziali della facciata, è stata scelta una palette colori naturale, ma intensa, con texture ricche come la pietra d’iseo a pavimento e le venature del noce per la falegnameria.
Solo la zona garage, separata da un ampio cristallo dalla zona giorno, presenta una texture di cemento nudo a vista, per creare un piacevole contrasto con la raffinata superficie delle automobili.
Inspired by sicilian ‘baglio’, the house is surrounded by a wide olive tree grove and its floorplan is based on 30 x 30 sqm square, the building is shaped like a C figure, with two symmetrical wings embracing a regular inner courtyard.
The white simple rectangular main façade is divided by a wide portal that gives access to the house both by
car and by foot.
The two symmetrical wings above described are designed to contain a garage for collectible luxury vintage cars on the right and the bedrooms on the left.
The main central body will contain a wide open space while a protruding small wing on the right will host a cosy gym and music area.
The same wing, repeated symmetrically on the right side will host the main bedroom with spa, sauna and changing room. In between the two protruding objects, a wide veranda, accessible also via a secondary entrance, aligns the inner open space with the pool area.
The wide windows allow visual connection between all the various spaces, including outdoor ones.
The simple color palette and the austerity of the outdoor finishes led to the choosing of richer textures for the indoors such as ‘pietra d’iseo’ and richly veined walnut paneling. The garage area is the only one characterized by a rough naked concrete finish on the walls, in contrast with the shiny polish of the cars’ bodies.
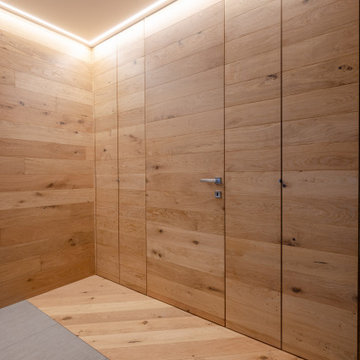
La parete in legno contenitiva è composta da 2 armadi disimpegno/ingresso ed una porta rasomuro, che nasconde...................
Cette image montre un très grand couloir design en bois avec un mur marron, un sol en bois brun, un sol beige et un plafond décaissé.
Cette image montre un très grand couloir design en bois avec un mur marron, un sol en bois brun, un sol beige et un plafond décaissé.
Idées déco de couloirs en bois avec un plafond décaissé
1