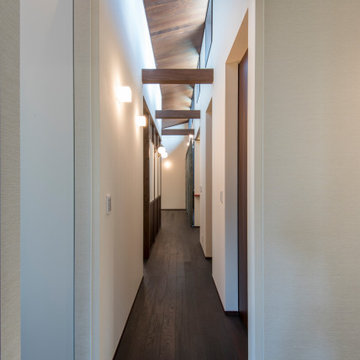Idées déco de couloirs avec parquet foncé et un plafond en bois
Trier par :
Budget
Trier par:Populaires du jour
1 - 20 sur 27 photos
1 sur 3
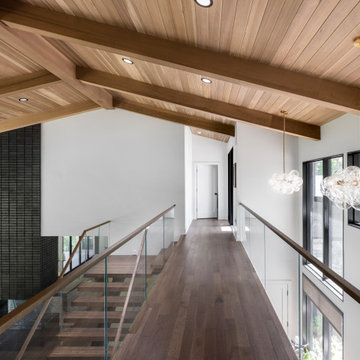
Our clients relocated to Ann Arbor and struggled to find an open layout home that was fully functional for their family. We worked to create a modern inspired home with convenient features and beautiful finishes.
This 4,500 square foot home includes 6 bedrooms, and 5.5 baths. In addition to that, there is a 2,000 square feet beautifully finished basement. It has a semi-open layout with clean lines to adjacent spaces, and provides optimum entertaining for both adults and kids.
The interior and exterior of the home has a combination of modern and transitional styles with contrasting finishes mixed with warm wood tones and geometric patterns.
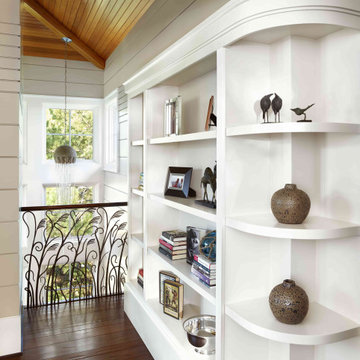
Inspiration pour un couloir marin avec un mur blanc, parquet foncé et un plafond en bois.
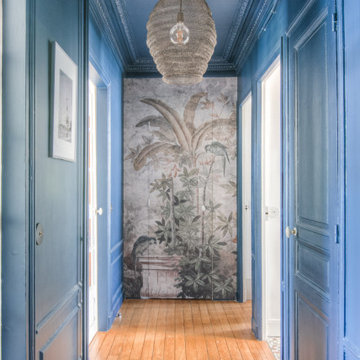
Couloir d'entrée avec pose de papier peint pour dissimuler la porte de la salle de bain.
Inspiration pour un couloir design de taille moyenne avec un mur bleu, parquet foncé, un sol marron, un plafond en bois et du papier peint.
Inspiration pour un couloir design de taille moyenne avec un mur bleu, parquet foncé, un sol marron, un plafond en bois et du papier peint.
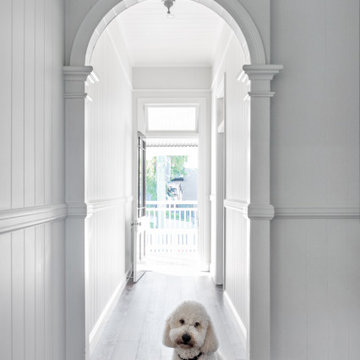
Idée de décoration pour un grand couloir tradition en bois avec un mur blanc, parquet foncé, un sol marron et un plafond en bois.
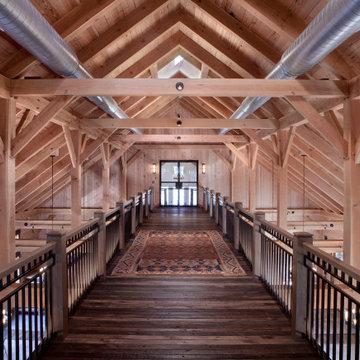
Cette image montre un couloir chalet avec parquet foncé et un plafond en bois.
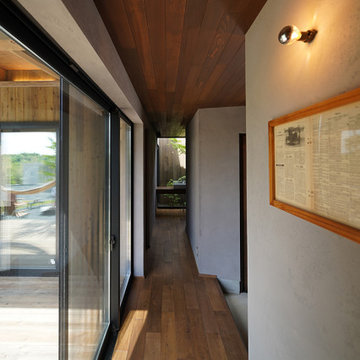
Réalisation d'un couloir urbain de taille moyenne avec un mur gris, parquet foncé, un sol marron et un plafond en bois.
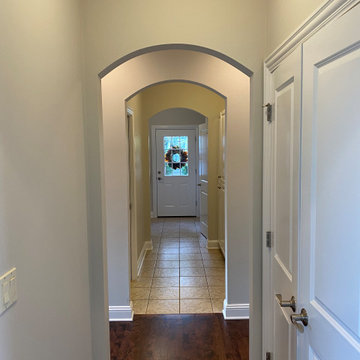
Prepared
Painted the Walls, Baseboard and Doors/Frames
Walls Color in: Benjamin Moore Pale Oak OC-20
Réalisation d'un couloir tradition en bois de taille moyenne avec un mur blanc, parquet foncé, un sol marron et un plafond en bois.
Réalisation d'un couloir tradition en bois de taille moyenne avec un mur blanc, parquet foncé, un sol marron et un plafond en bois.

Cette photo montre un couloir bord de mer de taille moyenne avec un mur marron, parquet foncé, un sol marron, un plafond en bois et du lambris.
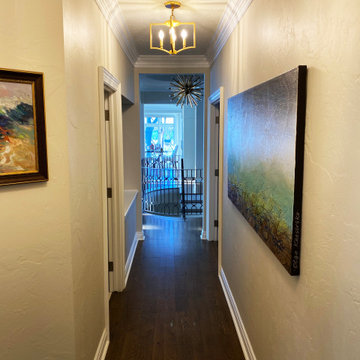
Full Lake Home Renovation
Cette photo montre un très grand couloir chic avec parquet foncé, un sol marron et un plafond en bois.
Cette photo montre un très grand couloir chic avec parquet foncé, un sol marron et un plafond en bois.
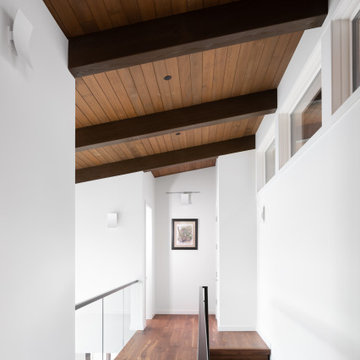
Cette photo montre un couloir tendance avec un mur blanc, parquet foncé et un plafond en bois.
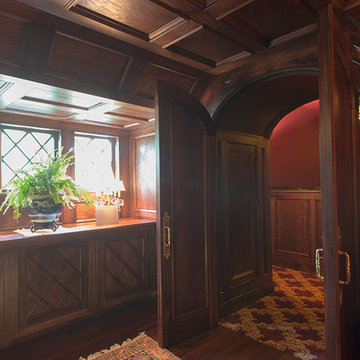
The entrance hallway to the theatre.
Réalisation d'un grand couloir tradition avec un mur multicolore, parquet foncé, un sol marron et un plafond en bois.
Réalisation d'un grand couloir tradition avec un mur multicolore, parquet foncé, un sol marron et un plafond en bois.
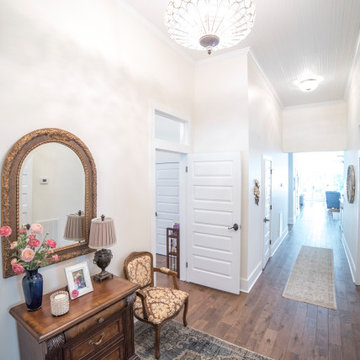
This New South floor plan had been altered and added on to over the years. The renovation included removing two bathrooms blocking the center hallway. The dropped ceilings were removed to expose the original 12' high wood ceilings. The bathrooms were removed to restore this wide hallway and connect to the new addition.
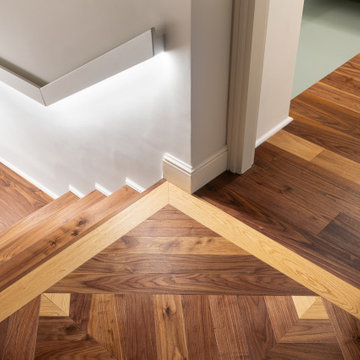
Idée de décoration pour un couloir design de taille moyenne avec un mur beige, parquet foncé, un sol marron, un plafond en bois et du lambris.
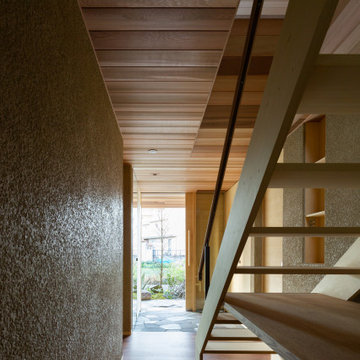
1階の廊下には、突然の来客にも対応できるよう、階段の段板から伸びる打合せテーブル。
Inspiration pour un petit couloir nordique avec un mur beige, parquet foncé, un sol marron et un plafond en bois.
Inspiration pour un petit couloir nordique avec un mur beige, parquet foncé, un sol marron et un plafond en bois.
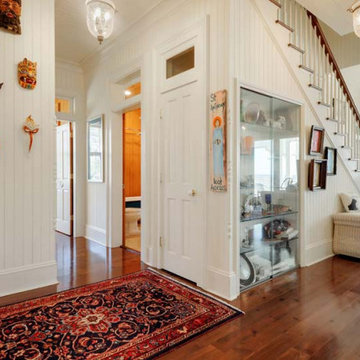
Idées déco pour un couloir classique en bois avec un mur blanc, parquet foncé et un plafond en bois.
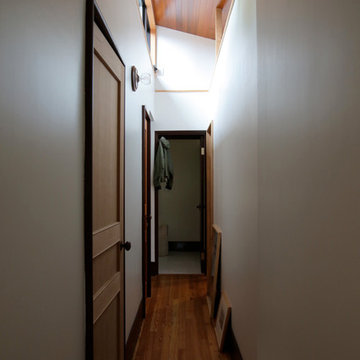
ハイサイドからの柔らかい光が廊下をほのかに照らしてくれます。
Réalisation d'un couloir avec un mur blanc, parquet foncé, un sol marron, un plafond en bois et du papier peint.
Réalisation d'un couloir avec un mur blanc, parquet foncé, un sol marron, un plafond en bois et du papier peint.
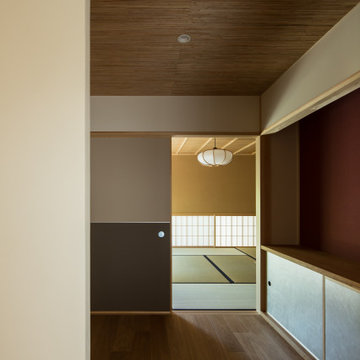
大きな中庭を持つコートハウスの形式。
中庭には樹木を植えず、屋根のない内部のような屋外空間。
ここで食事や喫茶を外部の視線を気にすることなく楽しめる。
中庭を囲んで廻れる動線が楽しい。
Exemple d'un couloir asiatique avec un mur blanc, parquet foncé, un plafond en bois et du papier peint.
Exemple d'un couloir asiatique avec un mur blanc, parquet foncé, un plafond en bois et du papier peint.
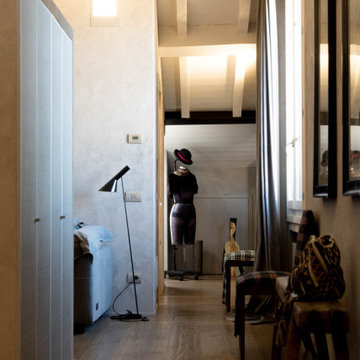
Idées déco pour un couloir éclectique de taille moyenne avec un mur gris, parquet foncé, un sol marron et un plafond en bois.
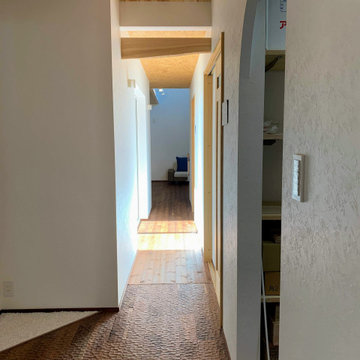
【TREE of LIFE】磐田市
廊下・和モダン・アジアン
ホワイトクロス・壁紙・羽目板
フローリング・ブラックウォールナット・坪庭
施工:クリエイティブAG㈱
Idée de décoration pour un couloir asiatique avec un mur blanc, parquet foncé, un sol marron, un plafond en bois et du papier peint.
Idée de décoration pour un couloir asiatique avec un mur blanc, parquet foncé, un sol marron, un plafond en bois et du papier peint.
Idées déco de couloirs avec parquet foncé et un plafond en bois
1
