Idées déco de couloirs avec poutres apparentes et un plafond en bois
Trier par :
Budget
Trier par:Populaires du jour
1 - 20 sur 1 170 photos
1 sur 3
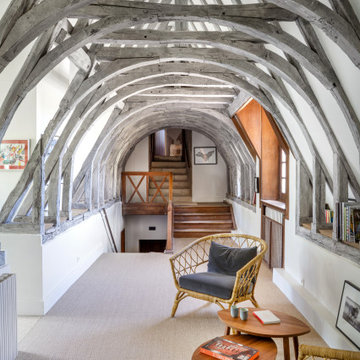
Rénovation d'un salon de château, monument classé à Apremont-sur-Allier dans le style contemporain.
Inspiration pour un couloir design avec un mur blanc, un sol beige et poutres apparentes.
Inspiration pour un couloir design avec un mur blanc, un sol beige et poutres apparentes.

Little River Cabin Airbnb
Cette photo montre un couloir montagne en bois de taille moyenne avec un mur beige, un sol en contreplaqué, un sol beige et poutres apparentes.
Cette photo montre un couloir montagne en bois de taille moyenne avec un mur beige, un sol en contreplaqué, un sol beige et poutres apparentes.
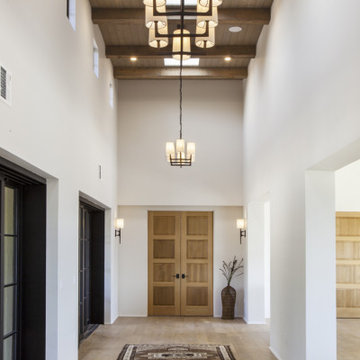
Exemple d'un grand couloir méditerranéen avec un mur blanc, parquet clair, un sol beige et poutres apparentes.

Idées déco pour un grand couloir campagne avec un mur blanc, parquet clair, un sol marron et poutres apparentes.

Aménagement d'un couloir montagne avec un mur blanc, un sol en bois brun, un sol marron, un plafond voûté et un plafond en bois.

Eichler in Marinwood - In conjunction to the porous programmatic kitchen block as a connective element, the walls along the main corridor add to the sense of bringing outside in. The fin wall adjacent to the entry has been detailed to have the siding slip past the glass, while the living, kitchen and dining room are all connected by a walnut veneer feature wall running the length of the house. This wall also echoes the lush surroundings of lucas valley as well as the original mahogany plywood panels used within eichlers.
photo: scott hargis

Cette photo montre un grand couloir moderne avec un mur blanc, parquet clair, un sol beige et un plafond en bois.

wendy mceahern
Inspiration pour un grand couloir sud-ouest américain avec un sol en bois brun, un mur blanc, un sol marron et poutres apparentes.
Inspiration pour un grand couloir sud-ouest américain avec un sol en bois brun, un mur blanc, un sol marron et poutres apparentes.

Nestled into a hillside, this timber-framed family home enjoys uninterrupted views out across the countryside of the North Downs. A newly built property, it is an elegant fusion of traditional crafts and materials with contemporary design.
Our clients had a vision for a modern sustainable house with practical yet beautiful interiors, a home with character that quietly celebrates the details. For example, where uniformity might have prevailed, over 1000 handmade pegs were used in the construction of the timber frame.
The building consists of three interlinked structures enclosed by a flint wall. The house takes inspiration from the local vernacular, with flint, black timber, clay tiles and roof pitches referencing the historic buildings in the area.
The structure was manufactured offsite using highly insulated preassembled panels sourced from sustainably managed forests. Once assembled onsite, walls were finished with natural clay plaster for a calming indoor living environment.
Timber is a constant presence throughout the house. At the heart of the building is a green oak timber-framed barn that creates a warm and inviting hub that seamlessly connects the living, kitchen and ancillary spaces. Daylight filters through the intricate timber framework, softly illuminating the clay plaster walls.
Along the south-facing wall floor-to-ceiling glass panels provide sweeping views of the landscape and open on to the terrace.
A second barn-like volume staggered half a level below the main living area is home to additional living space, a study, gym and the bedrooms.
The house was designed to be entirely off-grid for short periods if required, with the inclusion of Tesla powerpack batteries. Alongside underfloor heating throughout, a mechanical heat recovery system, LED lighting and home automation, the house is highly insulated, is zero VOC and plastic use was minimised on the project.
Outside, a rainwater harvesting system irrigates the garden and fields and woodland below the house have been rewilded.
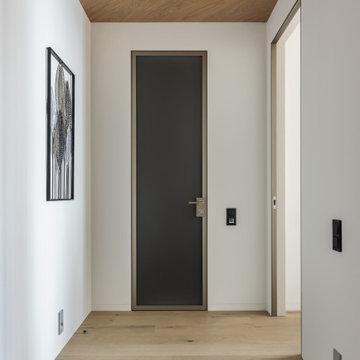
Inspiration pour un couloir design de taille moyenne avec un sol en bois brun et un plafond en bois.
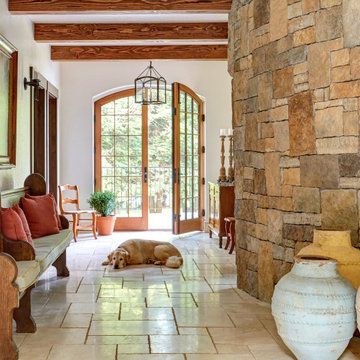
Inspiration pour un couloir avec un mur blanc, un sol beige et poutres apparentes.

An intimate sitting area between the mud room and the kitchen fills and otherwise empty space.
Cette image montre un couloir chalet en bois avec un sol en bois brun et un plafond en bois.
Cette image montre un couloir chalet en bois avec un sol en bois brun et un plafond en bois.

Réalisation d'un grand couloir design en bois avec parquet clair et un plafond en bois.

Inspiration pour un couloir design de taille moyenne avec un mur multicolore, parquet clair, un sol beige et poutres apparentes.

Working with repeat clients is always a dream! The had perfect timing right before the pandemic for their vacation home to get out city and relax in the mountains. This modern mountain home is stunning. Check out every custom detail we did throughout the home to make it a unique experience!

Réalisation d'un couloir méditerranéen de taille moyenne avec un mur blanc, sol en béton ciré, un sol beige et poutres apparentes.

Réalisation d'un grand couloir design avec un mur orange, un sol en carrelage de porcelaine, un sol multicolore, un plafond en bois et boiseries.
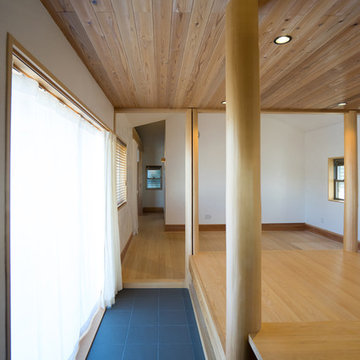
天井は吉野杉の板張りで、入口床は300角のサーモタイルです。
Idées déco pour un petit couloir moderne avec un mur blanc, un sol en carrelage de porcelaine, un sol noir et un plafond en bois.
Idées déco pour un petit couloir moderne avec un mur blanc, un sol en carrelage de porcelaine, un sol noir et un plafond en bois.

Réalisation d'un très grand couloir tradition avec un mur beige, un sol en bois brun, un sol marron et poutres apparentes.

Our clients wanted to replace an existing suburban home with a modern house at the same Lexington address where they had lived for years. The structure the clients envisioned would complement their lives and integrate the interior of the home with the natural environment of their generous property. The sleek, angular home is still a respectful neighbor, especially in the evening, when warm light emanates from the expansive transparencies used to open the house to its surroundings. The home re-envisions the suburban neighborhood in which it stands, balancing relationship to the neighborhood with an updated aesthetic.
The floor plan is arranged in a “T” shape which includes a two-story wing consisting of individual studies and bedrooms and a single-story common area. The two-story section is arranged with great fluidity between interior and exterior spaces and features generous exterior balconies. A staircase beautifully encased in glass stands as the linchpin between the two areas. The spacious, single-story common area extends from the stairwell and includes a living room and kitchen. A recessed wooden ceiling defines the living room area within the open plan space.
Separating common from private spaces has served our clients well. As luck would have it, construction on the house was just finishing up as we entered the Covid lockdown of 2020. Since the studies in the two-story wing were physically and acoustically separate, zoom calls for work could carry on uninterrupted while life happened in the kitchen and living room spaces. The expansive panes of glass, outdoor balconies, and a broad deck along the living room provided our clients with a structured sense of continuity in their lives without compromising their commitment to aesthetically smart and beautiful design.
Idées déco de couloirs avec poutres apparentes et un plafond en bois
1