Idées déco de couloirs avec un plafond en bois
Trier par:Populaires du jour
121 - 140 sur 490 photos
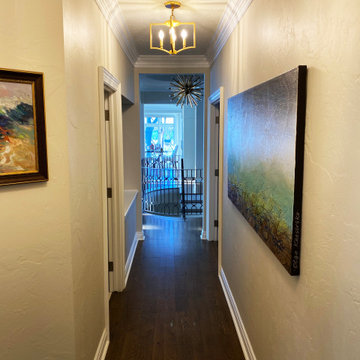
Full Lake Home Renovation
Cette photo montre un très grand couloir chic avec parquet foncé, un sol marron et un plafond en bois.
Cette photo montre un très grand couloir chic avec parquet foncé, un sol marron et un plafond en bois.
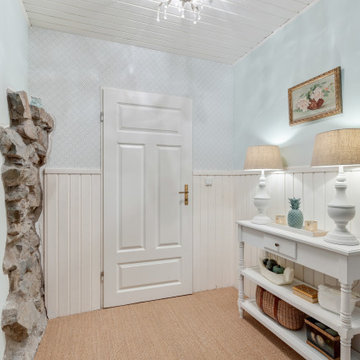
Landhausstil, Eingangsbereich, Nut und Feder, Paneele, Zementfliesen, Tapete, Konsoltisch, Tischlampen
Aménagement d'un petit couloir campagne avec un mur blanc, un sol marron, un plafond en bois et du lambris.
Aménagement d'un petit couloir campagne avec un mur blanc, un sol marron, un plafond en bois et du lambris.
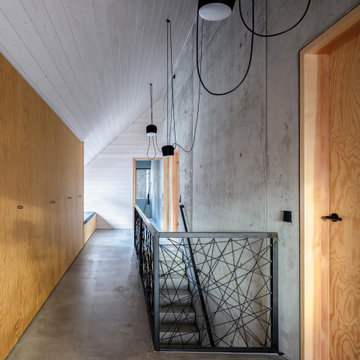
emeinsam mit unseren Bauherren haben wir ein DIY–Treppengeländer entworfen und ausgeführt. In einen vorinstallierten Schwarzstahlrahmen wird mit einem Seil ein freies Muster gewebt, bzw. gespannt. Das Treppengeländer an der Sichtbetonwand wurde ebenfalls aus geöltem Schwarzstahlrohr mit einem quadratischen Querschnitt aufgebaut.
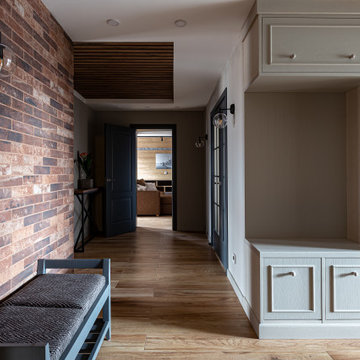
Коридор, входная зона
Idée de décoration pour un couloir design de taille moyenne avec un mur blanc, sol en stratifié, un sol marron, un plafond en bois et du lambris.
Idée de décoration pour un couloir design de taille moyenne avec un mur blanc, sol en stratifié, un sol marron, un plafond en bois et du lambris.
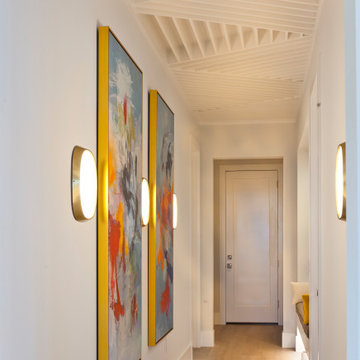
The Tindarra with its open great room plan features elegant and eclectic detailing in every room. A combination of coastal and mid-century modern architecture best describes the design elements found at the homes’ exterior, beginning with the glass, pivoting door at the entry.
Inside, this 3 bedroom, 4 baths, 3,608 SF home the mid-century design influences are inspired by both contemporary and transitional finishes and furnishings throughout the home. Light washed oak wood flooring sets the base for the dynamic and bold finishes, including intricate wall and ceiling treatments found in the home. The master suite leads out to a private, walled courtyard and both guest bedrooms feature en-suite baths. In addition to the pivoting glass entry door, the home features innovative bi-fold sliding glass doors and an interior stacking frameless glass door leading to the bonus room and outdoor living areas complete with summer kitchen, pool, spa and sundeck.

Idées déco pour un couloir classique avec un mur marron, un sol en bois brun, un sol marron et un plafond en bois.
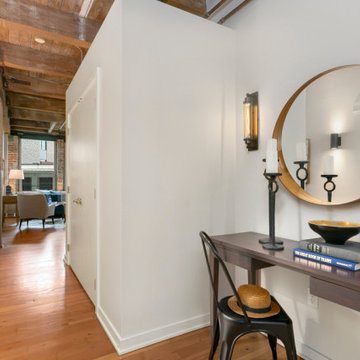
Entrance hallway decor with a console table and round mirror.
Réalisation d'un petit couloir urbain avec un mur blanc, un sol en bois brun, un sol marron et un plafond en bois.
Réalisation d'un petit couloir urbain avec un mur blanc, un sol en bois brun, un sol marron et un plafond en bois.
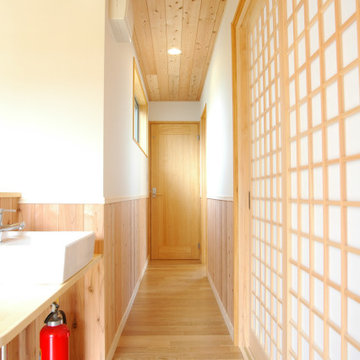
増築部分の廊下。突き当りのドアがトイレ、右手の格子戸が和室への入り口になります
Idées déco pour un couloir asiatique en bois de taille moyenne avec un mur blanc, un sol en bois brun, un sol marron et un plafond en bois.
Idées déco pour un couloir asiatique en bois de taille moyenne avec un mur blanc, un sol en bois brun, un sol marron et un plafond en bois.
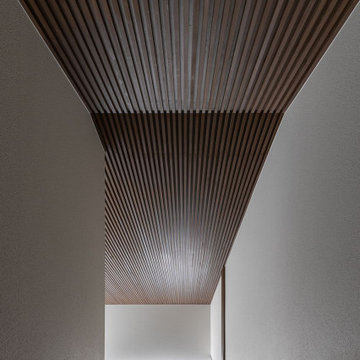
玄関の吹抜け空間は元々有りましたが、少しくたびれた感じの真壁納まりの数寄屋デザインでした。昔の旅館建築のようなインテリア、それを根絶したいのと断熱性能を引き上げるために既存素材を全て引き剝がし大壁構造とし和風の吊り下げ式照明も取り外し全てオリジナルにデザインし直しました。
Idées déco pour un grand couloir asiatique avec un mur gris, un sol en carrelage de céramique, un sol blanc, un plafond en bois et du papier peint.
Idées déco pour un grand couloir asiatique avec un mur gris, un sol en carrelage de céramique, un sol blanc, un plafond en bois et du papier peint.
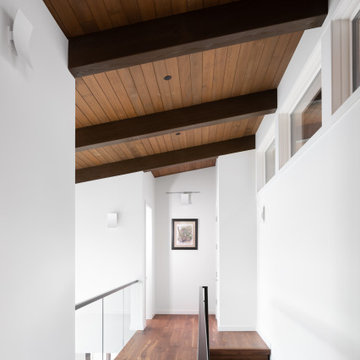
Cette photo montre un couloir tendance avec un mur blanc, parquet foncé et un plafond en bois.
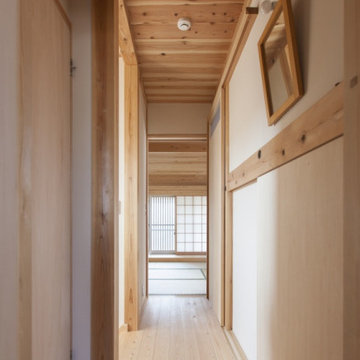
Inspiration pour un petit couloir asiatique avec un mur blanc, parquet clair et un plafond en bois.
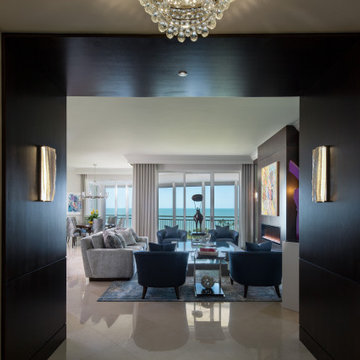
Inspiration pour un grand couloir design en bois avec un sol en marbre et un plafond en bois.
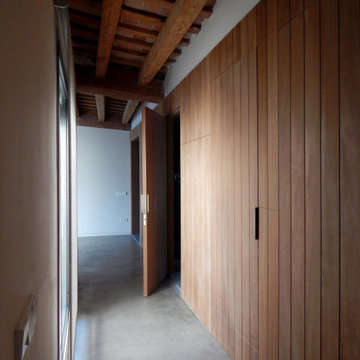
Cette image montre un grand couloir méditerranéen en bois avec un mur marron, sol en béton ciré, un sol gris et un plafond en bois.
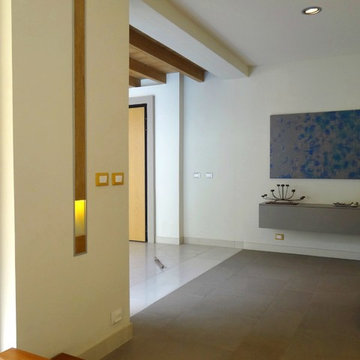
Elegant modern lobby - Luxury Eco Home Santa Ana Costa Rica -Aroma Italiano Eco Design
Aménagement d'un grand couloir contemporain avec un sol en carrelage de porcelaine, un sol beige, un mur blanc et un plafond en bois.
Aménagement d'un grand couloir contemporain avec un sol en carrelage de porcelaine, un sol beige, un mur blanc et un plafond en bois.
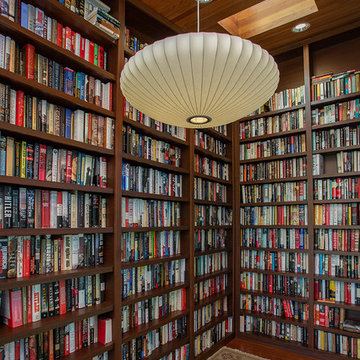
Custom book shelf.
Réalisation d'un grand couloir minimaliste avec un mur blanc, un sol en bois brun, un sol marron et un plafond en bois.
Réalisation d'un grand couloir minimaliste avec un mur blanc, un sol en bois brun, un sol marron et un plafond en bois.
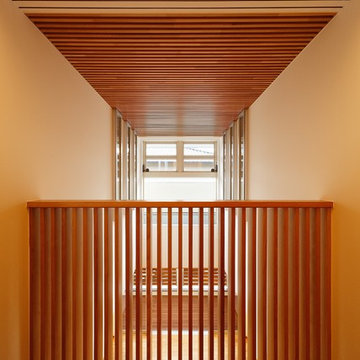
リビングルームは上部が一部吹抜けになっていて、2階南向きの窓から大量の光が降り注ぐようになっています。同時にオペレーターの操作により速やかに換気・排煙することが出来ます。2階廊下側からLDKの吹抜を見下ろすことが出来ますが、1階と2階の断絶を解消する平面・断面計画としています。
Idées déco pour un grand couloir contemporain avec un mur blanc, parquet clair, un sol beige et un plafond en bois.
Idées déco pour un grand couloir contemporain avec un mur blanc, parquet clair, un sol beige et un plafond en bois.
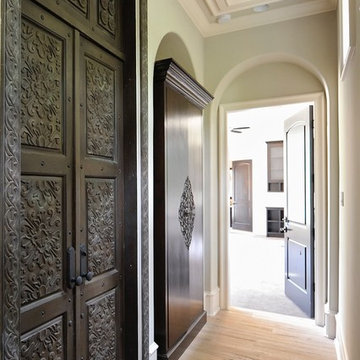
Cette photo montre un couloir méditerranéen avec un mur beige, un sol en bois brun, un sol beige et un plafond en bois.
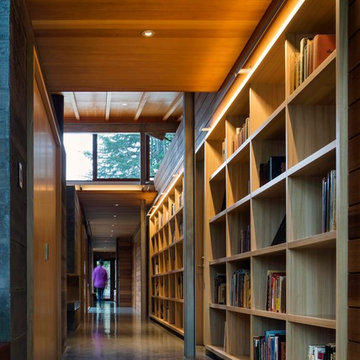
This 5,400 SF modern home and guest house was completed in 2015. Unique features of the home are the large open concept kitchen, dining and living room area that opens up to the outdoor patio; a concrete soaking tub in the primary bath; the use of cedar siding and board from concrete on both the interior and exterior; polished concrete floors throughout; and concrete countertops. Exterior features include a lap pool and outdoor kitchen with a bread/pizza oven.
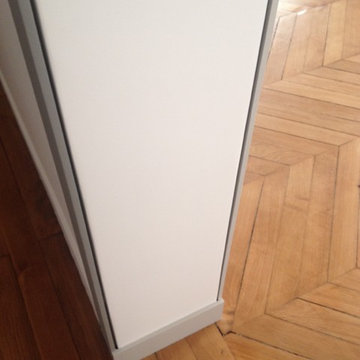
Karine PEREZ
http://www.karineperez.com
Exemple d'un grand couloir tendance avec un mur blanc, parquet clair, un plafond en bois et boiseries.
Exemple d'un grand couloir tendance avec un mur blanc, parquet clair, un plafond en bois et boiseries.
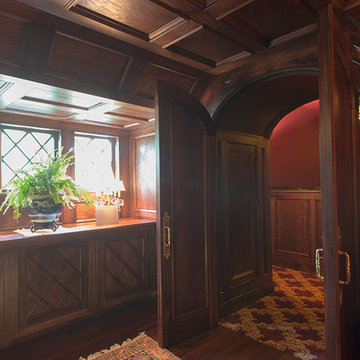
The entrance hallway to the theatre.
Réalisation d'un grand couloir tradition avec un mur multicolore, parquet foncé, un sol marron et un plafond en bois.
Réalisation d'un grand couloir tradition avec un mur multicolore, parquet foncé, un sol marron et un plafond en bois.
Idées déco de couloirs avec un plafond en bois
7