Idées déco de couloirs avec un plafond en bois
Trier par :
Trier par:Populaires du jour
1 - 20 sur 55 photos
1 sur 3

Ensemble de mobiliers et habillages muraux pour un siège professionnel. Cet ensemble est composé d'habillages muraux et plafond en tasseaux chêne huilé avec led intégrées, différents claustras, une banque d'accueil avec inscriptions gravées, une kitchenette, meuble de rangements et divers plateaux.
Les mobiliers sont réalisé en mélaminé blanc et chêne kendal huilé afin de s'assortir au mieux aux tasseaux chêne véritable.

Second Floor Hallway-Open to Kitchen, Living, Dining below
Cette photo montre un couloir montagne en bois de taille moyenne avec un sol en bois brun et un plafond en bois.
Cette photo montre un couloir montagne en bois de taille moyenne avec un sol en bois brun et un plafond en bois.
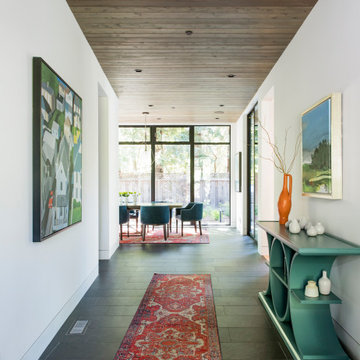
Cette photo montre un grand couloir tendance avec un mur blanc, un sol en carrelage de porcelaine, un sol noir et un plafond en bois.
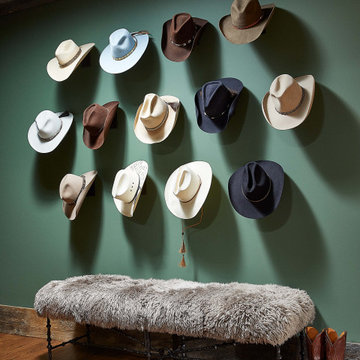
This hall is the epitome of Western-inspired design! The cowboy hat decals are accompanied with a turquoise painted wall, and a faux fur bench.
Inspiration pour un couloir chalet avec un mur vert, un sol en bois brun, un sol marron et un plafond en bois.
Inspiration pour un couloir chalet avec un mur vert, un sol en bois brun, un sol marron et un plafond en bois.
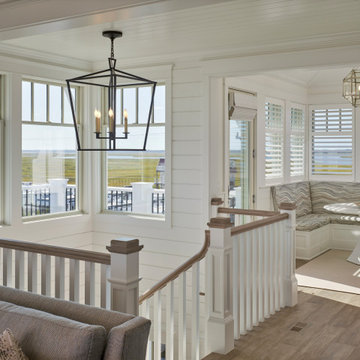
Additional seating areas around stairwell.
Cette photo montre un grand couloir bord de mer avec un mur blanc, un sol en bois brun et un plafond en bois.
Cette photo montre un grand couloir bord de mer avec un mur blanc, un sol en bois brun et un plafond en bois.
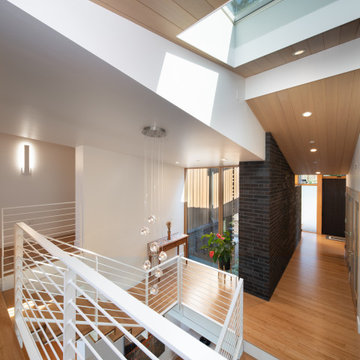
Wingspan’s gull wing roofs are pitched in two directions and become an outflowing of interiors, lending more or less scale to public and private space within. Beyond the dramatic aesthetics, the roof forms serve to lend the right scale to each interior space below while lifting the eye to light and views of water and sky. This concept begins at the big east porch sheltered under a 15-foot cantilevered roof; neighborhood-friendly porch and entry are adjoined by shared home offices that can monitor the front of the home. The entry acts as a glass lantern at night, greeting the visitor; the interiors then gradually expand to the rear of the home, lending views of park, lake and distant city skyline to key interior spaces such as the bedrooms, living-dining-kitchen and family game/media room.
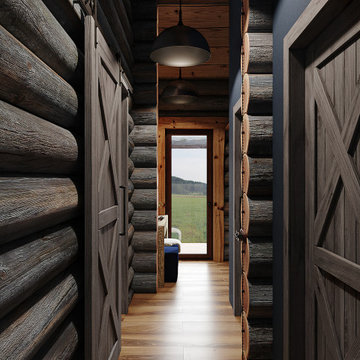
Cette photo montre un couloir montagne en bois de taille moyenne avec un sol en bois brun et un plafond en bois.
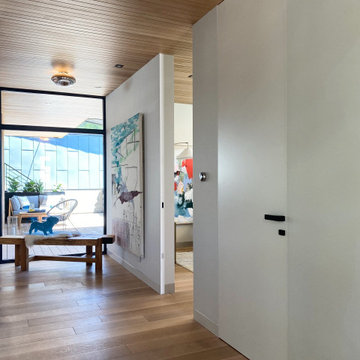
An entryway with two Dorsis Fortius full-height flush-with-the-wall doors and Dorsis Linus flush baseboard. The doors have M&T Minimal door handles with privacy lock.
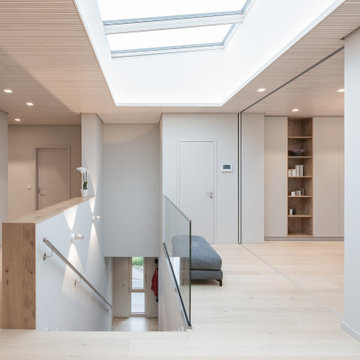
Wow, was für ein Entree. Das Oberlicht bringt auch bei diesigen Tagen genug Helligkeit in den Wohnraum. Möbel und Wandfarbe sind Ton in Ton gehalten, und geben durch den angenehmen Kaschmir-Farbton eine wunderbare Atmosphäre.
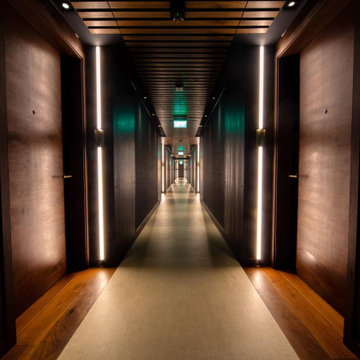
Inspiration pour un couloir minimaliste de taille moyenne avec un mur gris, un sol en carrelage de porcelaine, un sol beige, un plafond en bois et du papier peint.
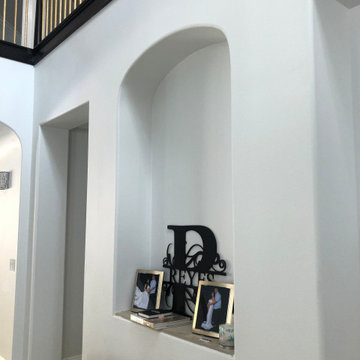
This Entryway Table Will Be a decorative space that is mainly used to put down keys or other small items. Table with tray at bottom. Console Table
Cette photo montre un petit couloir moderne en bois avec un mur blanc, un sol en carrelage de porcelaine, un sol beige et un plafond en bois.
Cette photo montre un petit couloir moderne en bois avec un mur blanc, un sol en carrelage de porcelaine, un sol beige et un plafond en bois.
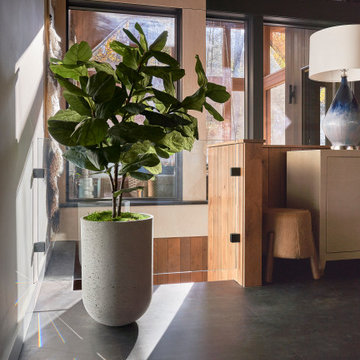
Réalisation d'un grand couloir chalet avec un mur blanc, parquet clair, un sol beige et un plafond en bois.
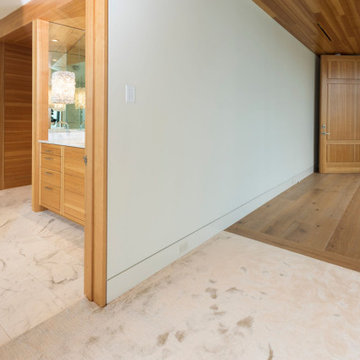
Hallway leading to master bedroom.
Cette image montre un grand couloir minimaliste avec un mur blanc, un sol en bois brun et un plafond en bois.
Cette image montre un grand couloir minimaliste avec un mur blanc, un sol en bois brun et un plafond en bois.
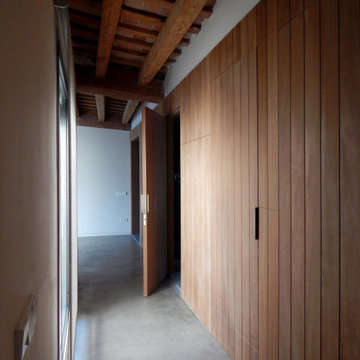
Cette image montre un grand couloir méditerranéen en bois avec un mur marron, sol en béton ciré, un sol gris et un plafond en bois.
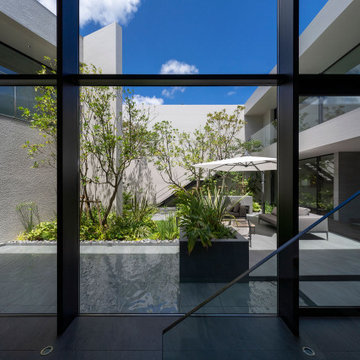
© photo Yasunori Shimomura
Cette image montre un très grand couloir minimaliste avec un sol en carrelage de céramique, un sol gris et un plafond en bois.
Cette image montre un très grand couloir minimaliste avec un sol en carrelage de céramique, un sol gris et un plafond en bois.
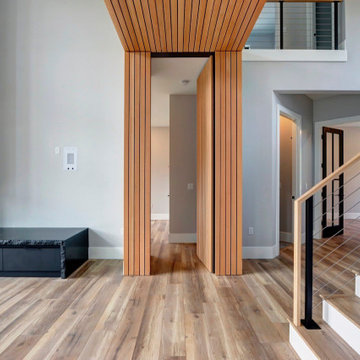
Cette photo montre un couloir tendance en bois avec un sol gris et un plafond en bois.
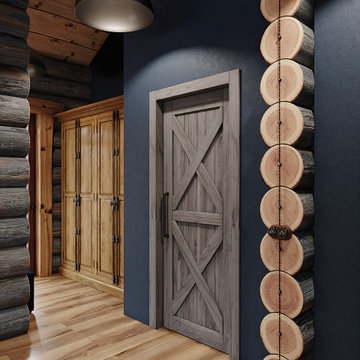
Inspiration pour un couloir chalet en bois de taille moyenne avec un sol en bois brun et un plafond en bois.

wood slat walls and ceiling, hidden mechanical door,
Cette photo montre un grand couloir tendance en bois avec un mur multicolore, parquet clair, un sol marron et un plafond en bois.
Cette photo montre un grand couloir tendance en bois avec un mur multicolore, parquet clair, un sol marron et un plafond en bois.
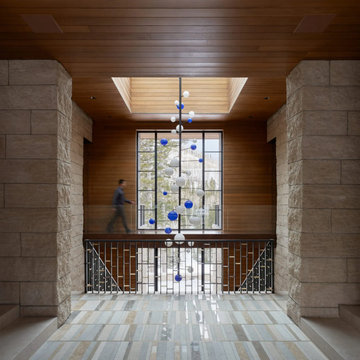
As seen in an article from Plain Magazine.
Photo credit: Kevin Scott.
Cette image montre un grand couloir minimaliste avec un sol multicolore et un plafond en bois.
Cette image montre un grand couloir minimaliste avec un sol multicolore et un plafond en bois.
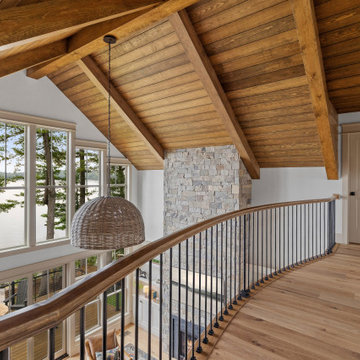
A two story contemporary modern home featuring the Malibu Oak, from our Alta Vista Collection, floor to ceiling windows, vaulted ceilings, and balcony overlooking the home.
Design + Photography: Comfort Design Home and Furnish, Amy Little, Allan Wolf
Idées déco de couloirs avec un plafond en bois
1