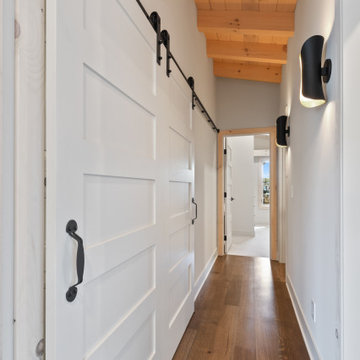Idées déco de couloirs avec un plafond en lambris de bois et poutres apparentes
Trier par :
Budget
Trier par:Populaires du jour
81 - 100 sur 876 photos
1 sur 3
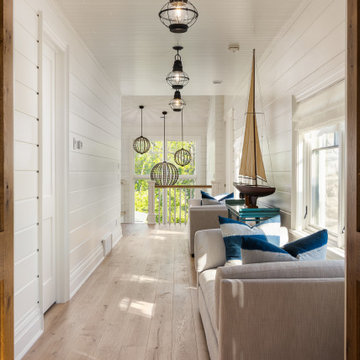
Idées déco pour un couloir bord de mer avec un mur blanc, parquet clair, un sol beige, un plafond en lambris de bois et du lambris de bois.
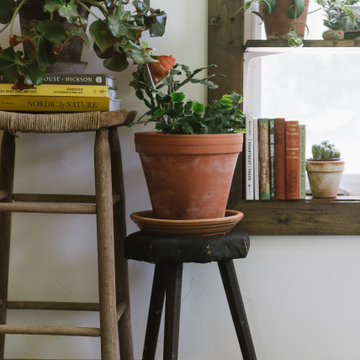
Green Plants
Nature
Vintage Books
Vintage Stools
Vintage Watering Can
Cette image montre un couloir chalet avec un mur blanc, sol en béton ciré, un sol gris et poutres apparentes.
Cette image montre un couloir chalet avec un mur blanc, sol en béton ciré, un sol gris et poutres apparentes.

Drawing on the intricate timber detailing that remained in the house, the original front of the house was untangled and restored with wide central hallway, which dissected four traditional front rooms. Beautifully crafted timber panel detailing, herringbone flooring, timber picture rails and ornate ceilings restored the front of the house to its former glory.
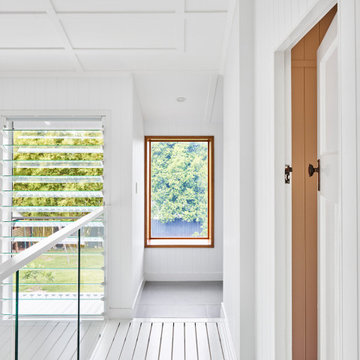
Idées déco pour un couloir contemporain de taille moyenne avec un mur blanc, parquet peint, un sol blanc, un plafond en lambris de bois et boiseries.
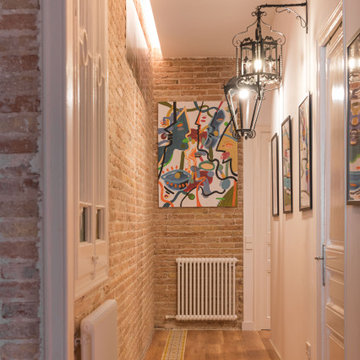
Recuperamos algunas paredes de ladrillo. Nos dan textura a zonas de paso y también nos ayudan a controlar los niveles de humedad y, por tanto, un mayor confort climático.
Mantenemos una línea dirigiendo la mirada a lo largo del pasillo con las baldosas hidráulicas y la luz empotrada del techo.

At the master closet vestibule one would never guess that his and her closets exist beyond both flanking doors. A clever built-in bench functions as a storage chest and luxurious sconces in brass illuminate this elegant little space.
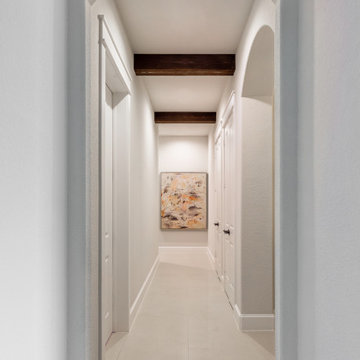
Long hallway with exposed beams
Aménagement d'un grand couloir méditerranéen avec un mur blanc, un sol en carrelage de porcelaine, un sol beige et poutres apparentes.
Aménagement d'un grand couloir méditerranéen avec un mur blanc, un sol en carrelage de porcelaine, un sol beige et poutres apparentes.
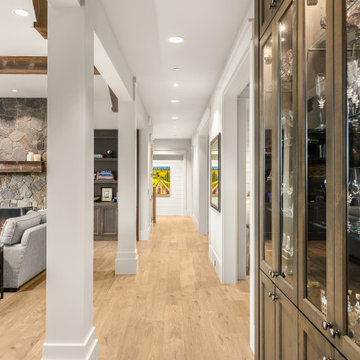
Réalisation d'un grand couloir tradition avec un mur gris, parquet clair, poutres apparentes et du lambris de bois.

The client came to us to assist with transforming their small family cabin into a year-round residence that would continue the family legacy. The home was originally built by our client’s grandfather so keeping much of the existing interior woodwork and stone masonry fireplace was a must. They did not want to lose the rustic look and the warmth of the pine paneling. The view of Lake Michigan was also to be maintained. It was important to keep the home nestled within its surroundings.
There was a need to update the kitchen, add a laundry & mud room, install insulation, add a heating & cooling system, provide additional bedrooms and more bathrooms. The addition to the home needed to look intentional and provide plenty of room for the entire family to be together. Low maintenance exterior finish materials were used for the siding and trims as well as natural field stones at the base to match the original cabin’s charm.
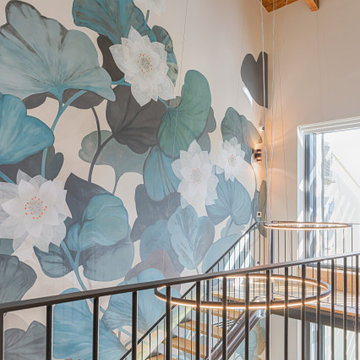
Idées déco pour un grand couloir montagne avec un mur beige, parquet clair, un sol beige et poutres apparentes.

Cette photo montre un petit couloir moderne avec un mur rose, parquet clair, un sol marron, poutres apparentes et du papier peint.
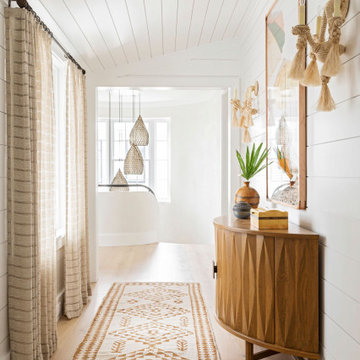
Idée de décoration pour un couloir marin avec un mur blanc, parquet clair, un plafond en lambris de bois et du lambris de bois.
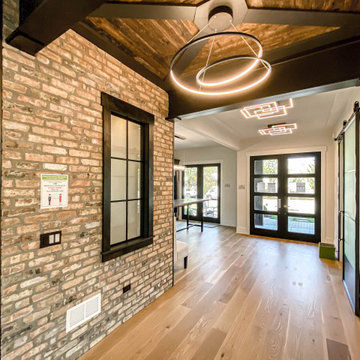
Réalisation d'un couloir urbain en bois de taille moyenne avec un mur blanc, parquet clair et poutres apparentes.
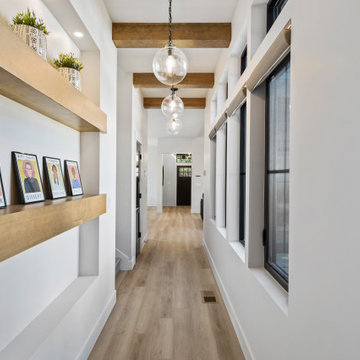
This Woodland Style home is a beautiful combination of rustic charm and modern flare. The Three bedroom, 3 and 1/2 bath home provides an abundance of natural light in every room. The home design offers a central courtyard adjoining the main living space with the primary bedroom. The master bath with its tiled shower and walk in closet provide the homeowner with much needed space without compromising the beautiful style of the overall home.

Cette image montre un couloir rustique de taille moyenne avec un mur blanc, parquet clair, un sol beige, un plafond en lambris de bois et du lambris de bois.
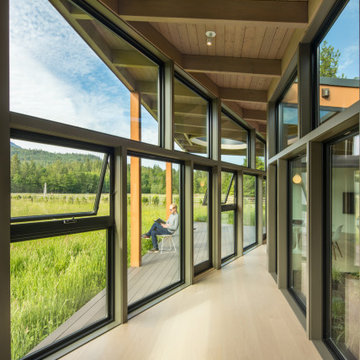
Réalisation d'un couloir vintage avec parquet clair et poutres apparentes.
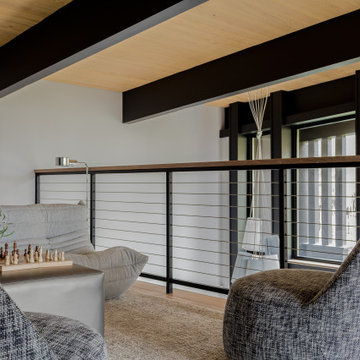
Transitional Cozy Loft Space
Aménagement d'un couloir contemporain avec un mur blanc et poutres apparentes.
Aménagement d'un couloir contemporain avec un mur blanc et poutres apparentes.
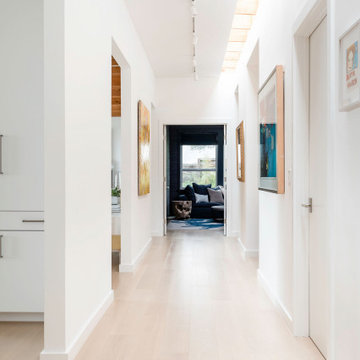
Aménagement d'un couloir bord de mer de taille moyenne avec un mur blanc, parquet clair, un sol beige et poutres apparentes.
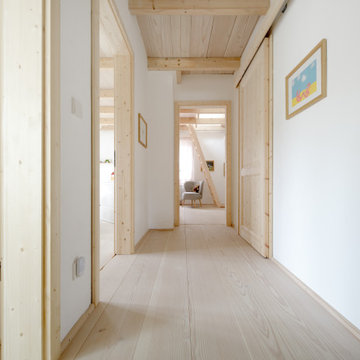
Ein Flur wirkt durch raumlange Massivholzdielen noch länger und breiter. Die hier verlegten Douglasie Dielen sind etwa 6 m lang und 30 cm breit.
Réalisation d'un couloir nordique de taille moyenne avec un mur blanc, parquet clair, un sol blanc, un plafond en lambris de bois et du papier peint.
Réalisation d'un couloir nordique de taille moyenne avec un mur blanc, parquet clair, un sol blanc, un plafond en lambris de bois et du papier peint.
Idées déco de couloirs avec un plafond en lambris de bois et poutres apparentes
5
