Idées déco de couloirs avec un plafond en papier peint et différents habillages de murs
Trier par :
Budget
Trier par:Populaires du jour
41 - 60 sur 704 photos
1 sur 3
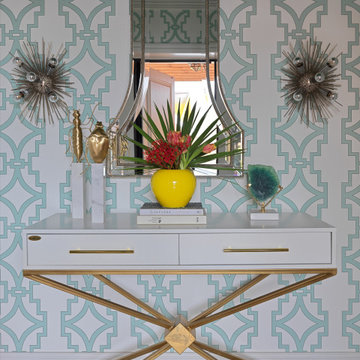
Входная зона
Idée de décoration pour un petit couloir marin avec un mur blanc, un sol en carrelage de céramique, un plafond en papier peint et du papier peint.
Idée de décoration pour un petit couloir marin avec un mur blanc, un sol en carrelage de céramique, un plafond en papier peint et du papier peint.
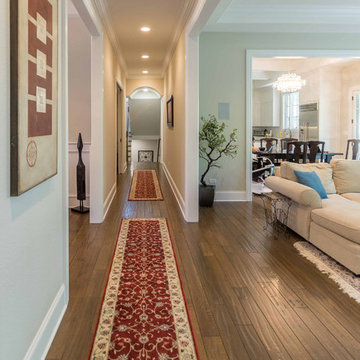
This 6,000sf luxurious custom new construction 5-bedroom, 4-bath home combines elements of open-concept design with traditional, formal spaces, as well. Tall windows, large openings to the back yard, and clear views from room to room are abundant throughout. The 2-story entry boasts a gently curving stair, and a full view through openings to the glass-clad family room. The back stair is continuous from the basement to the finished 3rd floor / attic recreation room.
The interior is finished with the finest materials and detailing, with crown molding, coffered, tray and barrel vault ceilings, chair rail, arched openings, rounded corners, built-in niches and coves, wide halls, and 12' first floor ceilings with 10' second floor ceilings.
It sits at the end of a cul-de-sac in a wooded neighborhood, surrounded by old growth trees. The homeowners, who hail from Texas, believe that bigger is better, and this house was built to match their dreams. The brick - with stone and cast concrete accent elements - runs the full 3-stories of the home, on all sides. A paver driveway and covered patio are included, along with paver retaining wall carved into the hill, creating a secluded back yard play space for their young children.
Project photography by Kmieick Imagery.
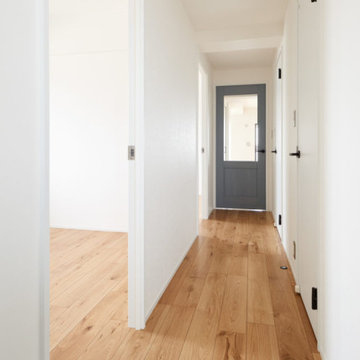
Exemple d'un couloir scandinave avec un mur blanc, un sol en contreplaqué, un sol beige, un plafond en papier peint et du papier peint.
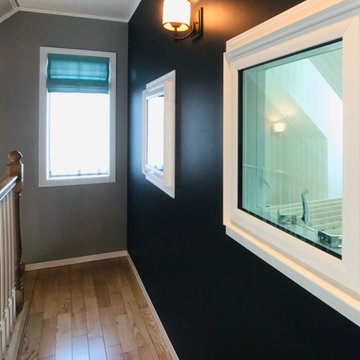
Cette image montre un grand couloir nordique avec un mur bleu, parquet clair, un sol beige, un plafond en papier peint et du papier peint.
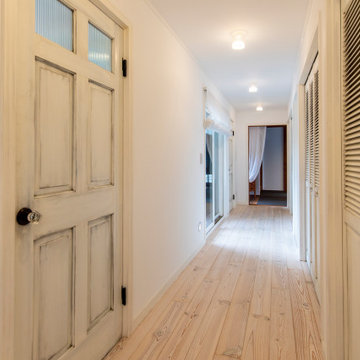
Exemple d'un couloir romantique avec un mur blanc, parquet clair, un sol blanc, un plafond en papier peint et du papier peint.
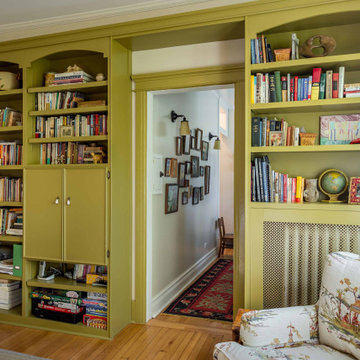
Exemple d'un couloir victorien de taille moyenne avec un mur beige, parquet clair, un sol marron, un plafond en papier peint et du papier peint.
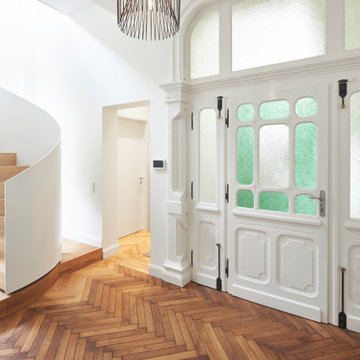
Aménagement d'un grand couloir moderne avec un mur blanc, un sol en bois brun, un sol marron, un plafond en papier peint et du papier peint.
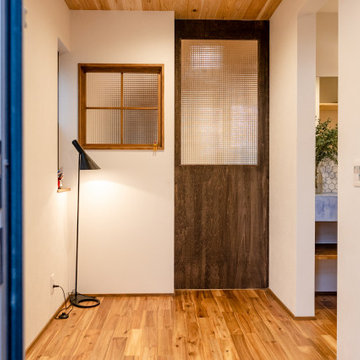
Aménagement d'un couloir moderne avec un mur blanc, parquet foncé, un sol marron, un plafond en papier peint et du papier peint.
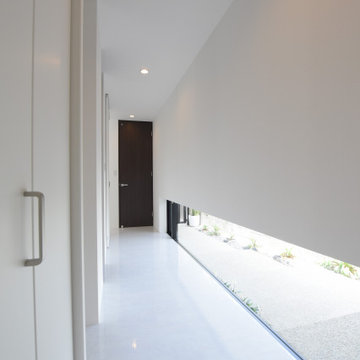
Idées déco pour un couloir moderne avec un mur blanc, un sol en vinyl, un sol blanc, un plafond en papier peint et du papier peint.
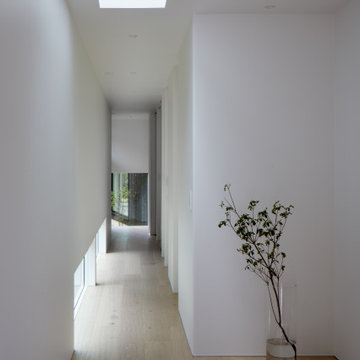
Exemple d'un couloir scandinave de taille moyenne avec un mur blanc, parquet clair, un plafond en papier peint et du papier peint.
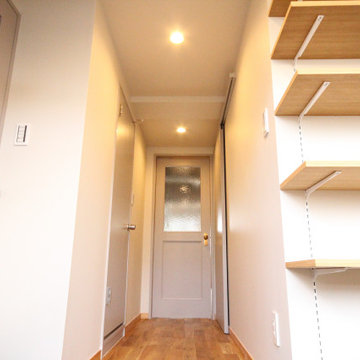
Inspiration pour un couloir asiatique avec un mur blanc, parquet clair, un sol beige, un plafond en papier peint et du papier peint.

Réalisation d'un couloir minimaliste de taille moyenne avec un mur blanc, un sol en bois brun, un sol marron, un plafond en papier peint et du papier peint.
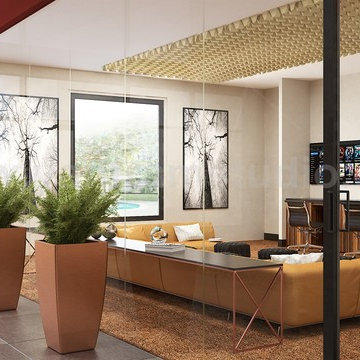
This is A Family Room That is Modeled and Rendered by the Yantram architectural modeling studio.
This Family room is located in the club House of Residential Homes.
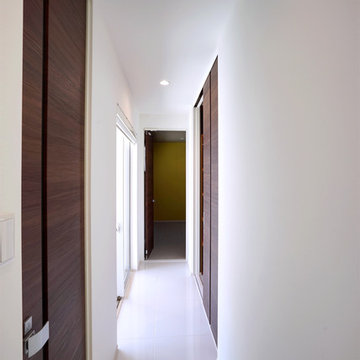
白と木を基調にした内装
Inspiration pour un grand couloir minimaliste avec un mur blanc, un sol blanc, un plafond en papier peint et du papier peint.
Inspiration pour un grand couloir minimaliste avec un mur blanc, un sol blanc, un plafond en papier peint et du papier peint.
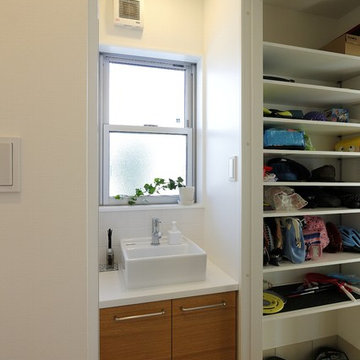
玄関脇にあるシュークロークはウォークスルーとなって、手洗いのある廊下につながります。アウトドアが大好きなお子さんはこの玄関をもっぱら使っています。
Cette image montre un couloir avec un mur blanc, un sol en carrelage de céramique, un sol beige, un plafond en papier peint et du papier peint.
Cette image montre un couloir avec un mur blanc, un sol en carrelage de céramique, un sol beige, un plafond en papier peint et du papier peint.
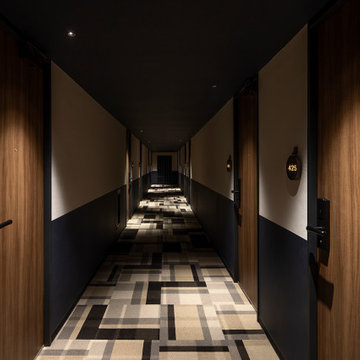
Service : Hotel
Location : 福岡県博多区
Area : 224 rooms
Completion : AUG / 2019
Designer : T.Fujimoto / K.Koki
Photos : Kenji MASUNAGA / Kenta Hasegawa
Link : https://www.the-lively.com/
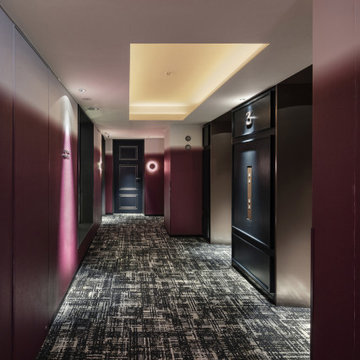
Service : Hotel
Location : 東京都港区
Area : 62 rooms
Completion : NOV / 2019
Designer : T.Fujimoto / K.Koki / N.Sueki
Photos : Kenji MASUNAGA / Kenta Hasegawa
Link : https://www.the-lively.com/azabu
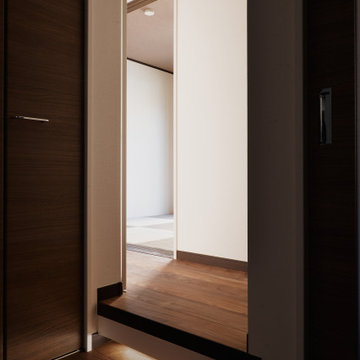
「有機的建築」オーガニックアーキテクチャーの理念に基づいた「生きた建築」最初のご依頼から一貫してライトの建築を目指した設計。
外装、内装共にライトを意識した計画となっております。
Exemple d'un petit couloir tendance avec un mur gris, parquet peint, un sol marron, un plafond en papier peint et du papier peint.
Exemple d'un petit couloir tendance avec un mur gris, parquet peint, un sol marron, un plafond en papier peint et du papier peint.

吹抜けに面した2階廊下・ワークスペース。
Cette image montre un couloir minimaliste de taille moyenne avec un mur blanc, un sol en contreplaqué, un sol marron, un plafond en papier peint et du papier peint.
Cette image montre un couloir minimaliste de taille moyenne avec un mur blanc, un sol en contreplaqué, un sol marron, un plafond en papier peint et du papier peint.
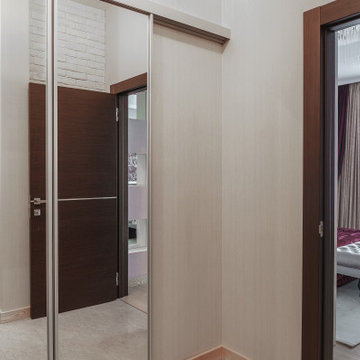
Idées déco pour un grand couloir contemporain avec un mur gris, un sol en carrelage de porcelaine, un sol gris, un plafond en papier peint et du papier peint.
Idées déco de couloirs avec un plafond en papier peint et différents habillages de murs
3