Idées déco de couloirs avec un plafond en papier peint et un plafond décaissé
Trier par :
Budget
Trier par:Populaires du jour
81 - 100 sur 1 720 photos
1 sur 3

Réalisation d'un couloir minimaliste de taille moyenne avec un mur blanc, un sol en bois brun, un sol marron, un plafond en papier peint et du papier peint.

Exemple d'un petit couloir tendance avec un mur gris, un sol en carrelage de céramique, un sol gris, un plafond décaissé et du papier peint.
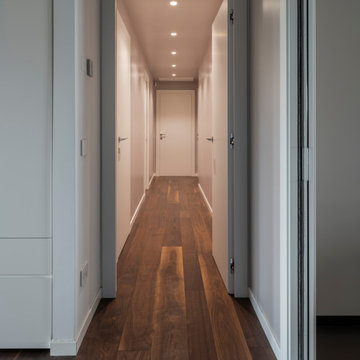
Corridoio di distribuzione della zona notte.
Foto di Simone Marulli
Aménagement d'un couloir moderne de taille moyenne avec un mur blanc, parquet foncé, un sol marron et un plafond décaissé.
Aménagement d'un couloir moderne de taille moyenne avec un mur blanc, parquet foncé, un sol marron et un plafond décaissé.
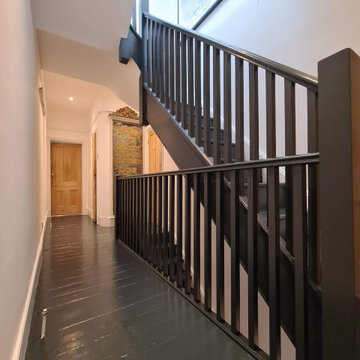
Complete hallway transformation- included floor and steps and decoarting. From dust-free sanding air filtration to hand painting steps and baniister. All walls and ceilings have been decorated in durable paint. All work is carried out by www.midecor.co.uk while clients beenon holiday.
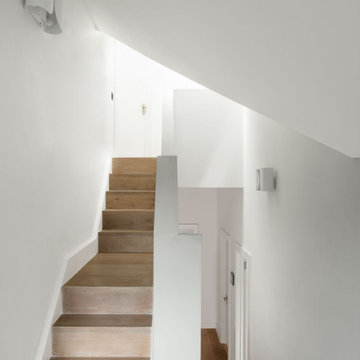
The design inevitably spins around the existing staircase, set in the centre of the floor plan.
The former traditional stair has been redesigned to better fit the interiors with a new and more sculptural solid parapet and open trades clad in timber on all sides.
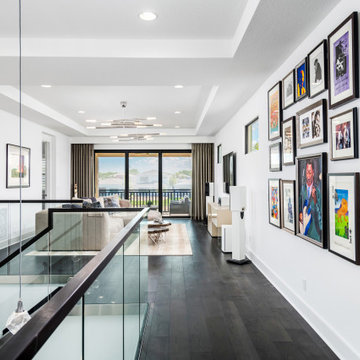
Cette photo montre un grand couloir tendance avec un mur blanc, parquet foncé, un sol gris et un plafond décaissé.

This huge hallway landing space was transformed from a neglected area to a cozy corner for sipping coffee, reading, relaxing, hosting friends and soaking in the sunlight whenever possible.
In this space I tried to use most of the furniture client already possessed. So, it's a great example of mixing up different materials like wooden armchair, marble & metal nesting tables, upholstered sofa, wood tripod lamp to create an eclectic yet elegant space.

https://www.lowellcustomhomes.com
Photo by www.aimeemazzenga.com
Interior Design by www.northshorenest.com
Relaxed luxury on the shore of beautiful Geneva Lake in Wisconsin.
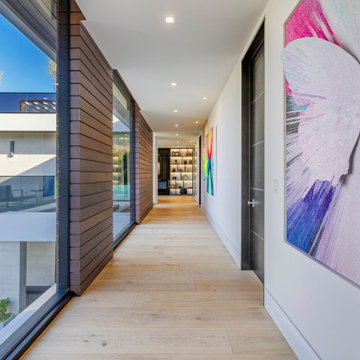
Bundy Drive Brentwood, Los Angeles modern home glass wall hallway. Photo by Simon Berlyn.
Cette photo montre un très grand couloir moderne avec un mur blanc, un sol beige et un plafond décaissé.
Cette photo montre un très grand couloir moderne avec un mur blanc, un sol beige et un plafond décaissé.
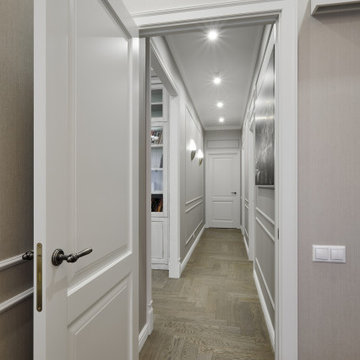
Idées déco pour un couloir classique avec un mur gris, parquet clair, un sol marron et un plafond décaissé.
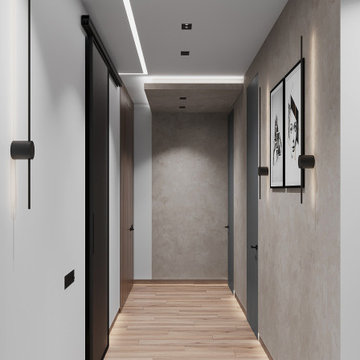
Aménagement d'un couloir contemporain de taille moyenne avec un mur gris, sol en stratifié, un sol marron, un plafond décaissé et du lambris.
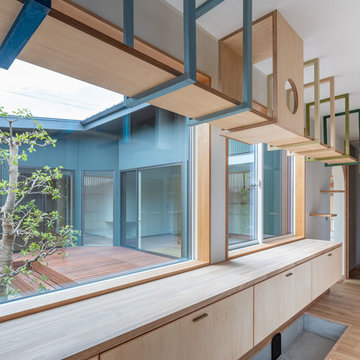
Cette photo montre un couloir scandinave de taille moyenne avec un mur blanc, un sol en contreplaqué, un sol beige, un plafond en papier peint et du papier peint.
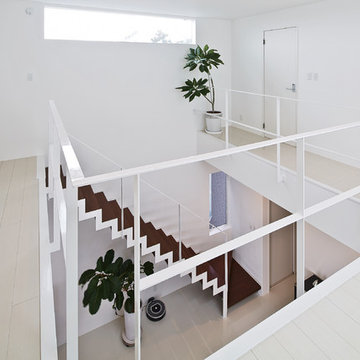
階段から見るLDK
Idées déco pour un grand couloir moderne avec un mur blanc, un sol blanc, un plafond en papier peint et du papier peint.
Idées déco pour un grand couloir moderne avec un mur blanc, un sol blanc, un plafond en papier peint et du papier peint.

L'obbiettivo principale di questo progetto è stato quello di trasformare un ingresso anonimo ampio e dispersivo, con molte porte e parti non sfruttate.
La soluzione trovata ha sostituito completamente la serie di vecchie porte con una pannellatura decorativa che integra anche una capiente armadiatura.
Gli oltre sette metri di ingresso giocano ora un ruolo da protagonisti ed appaiono come un'estensione del ambiente giorno.
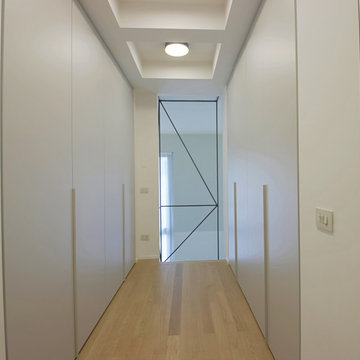
Un corridoio illuminato da lampade inserite in un controsoffitto disegnato per accoglierle. Abbiamo posizionato qui gli armadi per liberare le camere da letto.
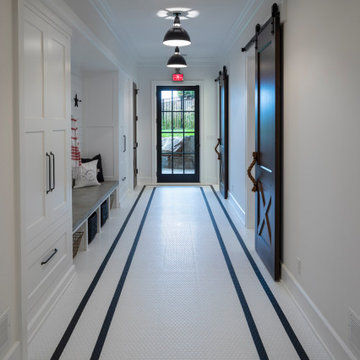
Martha O'Hara Interiors, Interior Design & Photo Styling | L Cramer Builders, Builder | Troy Thies, Photography | Murphy & Co Design, Architect |
Please Note: All “related,” “similar,” and “sponsored” products tagged or listed by Houzz are not actual products pictured. They have not been approved by Martha O’Hara Interiors nor any of the professionals credited. For information about our work, please contact design@oharainteriors.com.
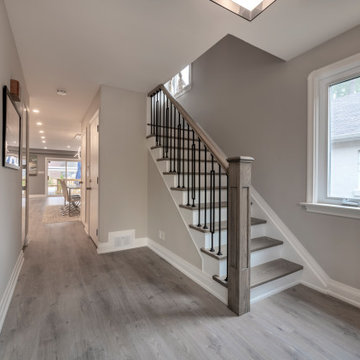
Cette photo montre un grand couloir chic avec parquet clair, un sol gris et un plafond décaissé.
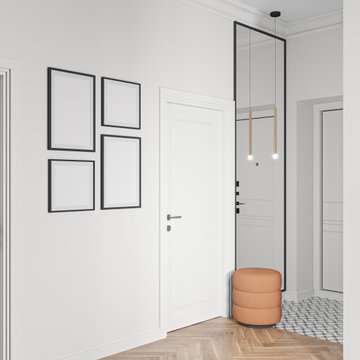
Idée de décoration pour un couloir design de taille moyenne avec un mur blanc, sol en stratifié, un sol beige, un plafond décaissé et du papier peint.
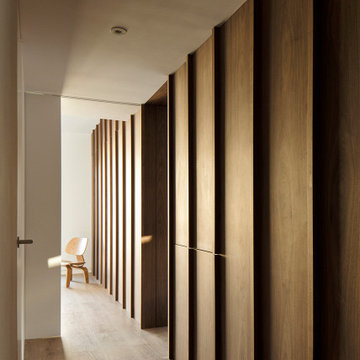
Réalisation d'un petit couloir nordique avec un mur blanc, un sol en bois brun, un sol marron, un plafond décaissé et du lambris.
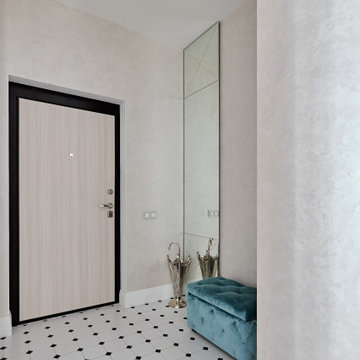
Inspiration pour un couloir traditionnel de taille moyenne avec un mur beige, un sol en carrelage de céramique, un sol blanc, un plafond décaissé et du papier peint.
Idées déco de couloirs avec un plafond en papier peint et un plafond décaissé
5