Idées déco de couloirs avec un plafond en papier peint et un plafond en bois
Trier par :
Budget
Trier par:Populaires du jour
141 - 160 sur 1 268 photos
1 sur 3
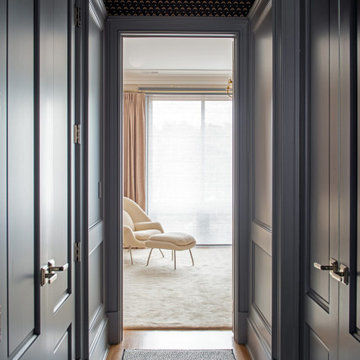
California Chic hallway
Aménagement d'un couloir bord de mer de taille moyenne avec un mur bleu, un plafond en papier peint et du lambris.
Aménagement d'un couloir bord de mer de taille moyenne avec un mur bleu, un plafond en papier peint et du lambris.
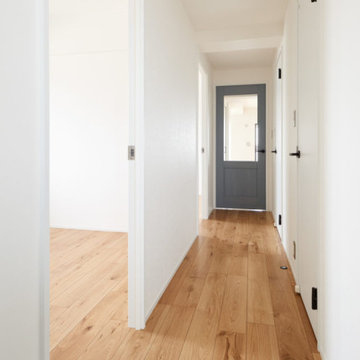
Exemple d'un couloir scandinave avec un mur blanc, un sol en contreplaqué, un sol beige, un plafond en papier peint et du papier peint.
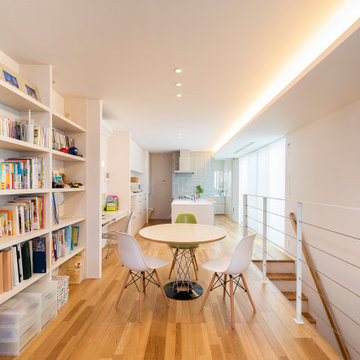
PHOTO CONTEST 2018 応募作品
[コメント]
手摺壁の存在感を消したいという設計意図に対して、スリムなデザインの手摺を採用しました。
設計者の希望するメーカーのワイヤーに変更して頂いたり、子どもの安全性に対して考慮するため、ワイヤーの本数を増やすなどの注文にも対応頂き満足しています。
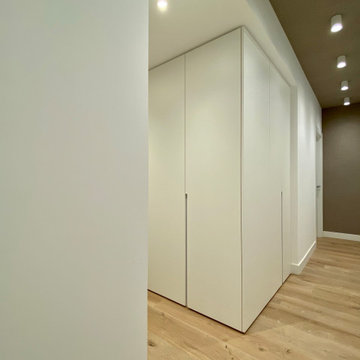
Exemple d'un petit couloir tendance avec un mur beige, parquet clair, un plafond en papier peint et du papier peint.
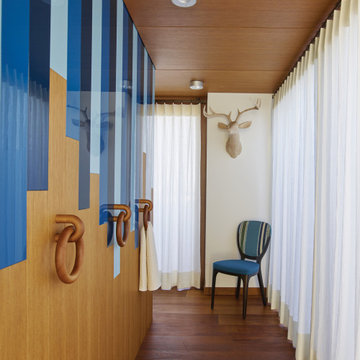
Le film culte de 1955 avec Cary Grant et Grace Kelly "To Catch a Thief" a été l'une des principales source d'inspiration pour la conception de cet appartement glamour en duplex près de Milan. Le Studio Catoir a eu carte blanche pour la conception et l'esthétique de l'appartement. Tous les meubles, qu'ils soient amovibles ou intégrés, sont signés Studio Catoir, la plupart sur mesure, de même que les cheminées, la menuiserie, les poignées de porte et les tapis. Un appartement plein de caractère et de personnalité, avec des touches ludiques et des influences rétro dans certaines parties de l'appartement.
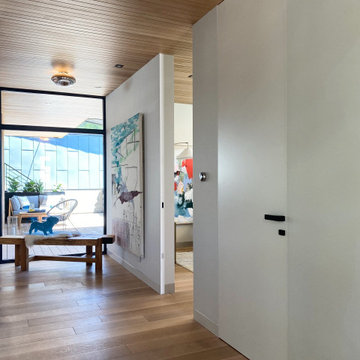
An entryway with two Dorsis Fortius full-height flush-with-the-wall doors and Dorsis Linus flush baseboard. The doors have M&T Minimal door handles with privacy lock.
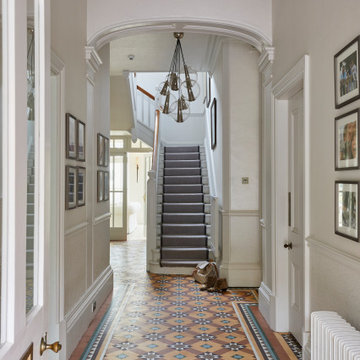
Entrance Hall to our Country House project. Traditional features such as the tiled floor and cornice and mouldings combine with contemporary lighting and subtle neutral wallcoverings.
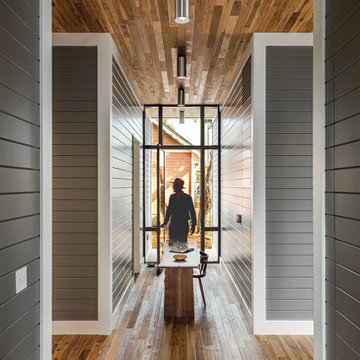
A Dog-Trot is a vernacular Texan architecture, where a central passage, the "Trot", separates two cabins. When researching this project, it was found that the original cottage was this type of structure. Here, this vernacular form is given a contemporary intervention, where four "cabins" containing bedrooms, kitchen, and living room are separated by two intersecting "trots". This treatment is emphasized by the material palette: shiplap walls match the exterior treatment of the house, while floors and ceilings create a continuous surface between inside and out.
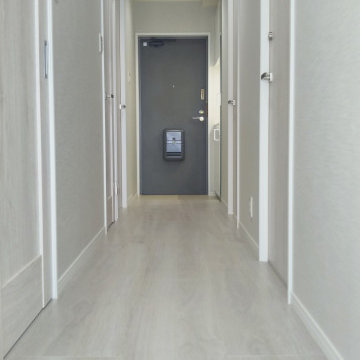
Exemple d'un petit couloir moderne avec un mur gris, un sol en contreplaqué, un sol blanc, un plafond en papier peint et du papier peint.
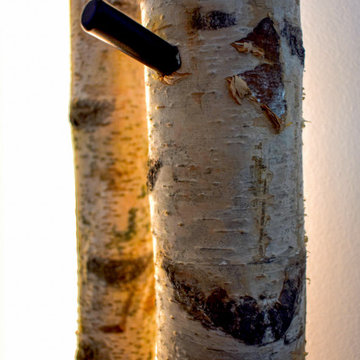
Einzigartige Garderobe mit einem Hauch von Natur.
Idée de décoration pour un couloir champêtre avec un mur blanc, un sol gris et un plafond en papier peint.
Idée de décoration pour un couloir champêtre avec un mur blanc, un sol gris et un plafond en papier peint.
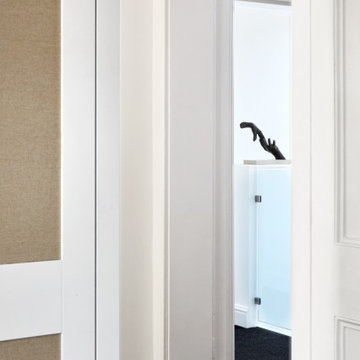
Floorboards, sisal carpet, sculpture, white,
Cette image montre un couloir design de taille moyenne avec un mur blanc, un sol en bois brun, un sol marron, un plafond en papier peint et du papier peint.
Cette image montre un couloir design de taille moyenne avec un mur blanc, un sol en bois brun, un sol marron, un plafond en papier peint et du papier peint.
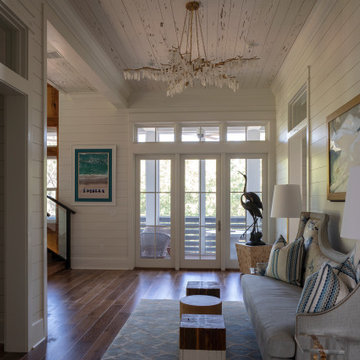
Idées déco pour un grand couloir bord de mer avec un mur blanc, un sol en bois brun, un sol marron, un plafond en bois et du lambris de bois.
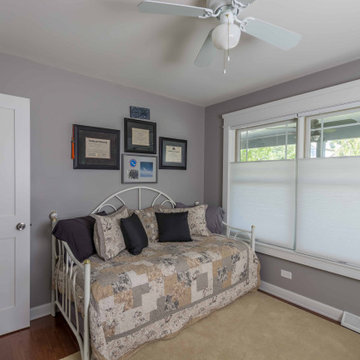
Cette image montre un couloir traditionnel de taille moyenne avec un mur gris, moquette, un sol gris, un plafond en papier peint et boiseries.
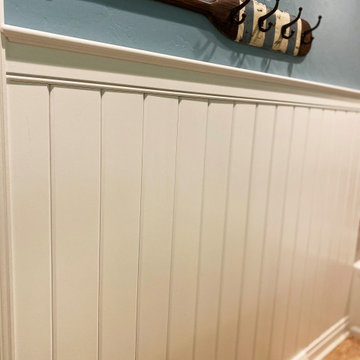
Full Lake Home Renovation
Cette photo montre un très grand couloir chic avec un sol en marbre, un sol marron et un plafond en bois.
Cette photo montre un très grand couloir chic avec un sol en marbre, un sol marron et un plafond en bois.
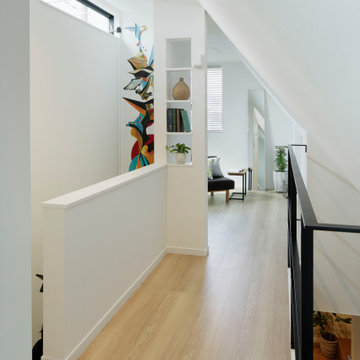
3 階は全体的に間仕切りを設けず、つながりのある空間を意識して設計しています。
Idée de décoration pour un couloir nordique de taille moyenne avec un mur blanc, parquet clair, un sol beige, un plafond en papier peint et du papier peint.
Idée de décoration pour un couloir nordique de taille moyenne avec un mur blanc, parquet clair, un sol beige, un plafond en papier peint et du papier peint.
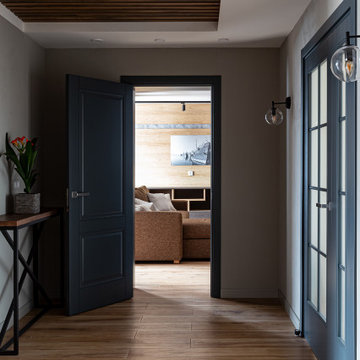
Коридор, входная зона
Cette photo montre un couloir tendance de taille moyenne avec un mur blanc, sol en stratifié, un sol marron, un plafond en bois et du lambris.
Cette photo montre un couloir tendance de taille moyenne avec un mur blanc, sol en stratifié, un sol marron, un plafond en bois et du lambris.
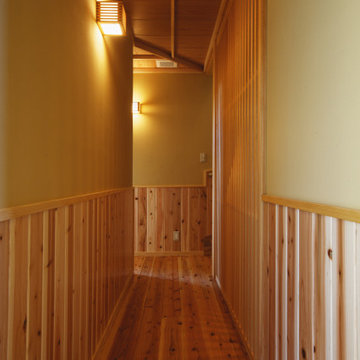
Aménagement d'un grand couloir asiatique en bois avec un mur beige, parquet clair, un sol beige et un plafond en bois.
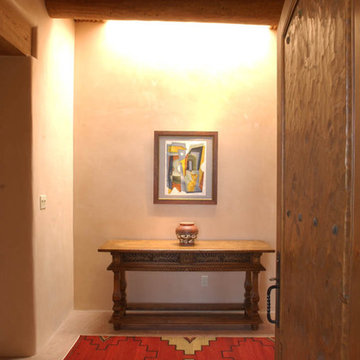
Cette photo montre un grand couloir sud-ouest américain avec un mur beige, un sol en carrelage de porcelaine, un sol gris, poutres apparentes et un plafond en bois.
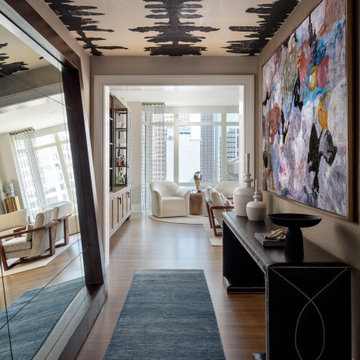
A gallery hall space with custom leaning mirror and papered ceiling. Custom leather and nail head console.
Cette image montre un couloir design avec un plafond en papier peint et du papier peint.
Cette image montre un couloir design avec un plafond en papier peint et du papier peint.
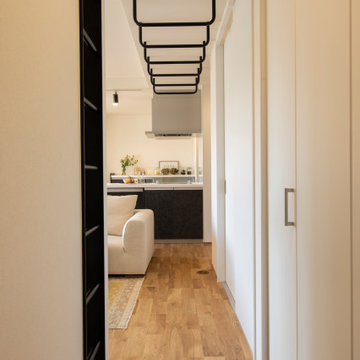
Réalisation d'un couloir avec un mur blanc, un sol en bois brun et un plafond en papier peint.
Idées déco de couloirs avec un plafond en papier peint et un plafond en bois
8