Idées déco de couloirs avec un plafond en papier peint et un plafond voûté
Trier par :
Budget
Trier par:Populaires du jour
121 - 140 sur 1 501 photos
1 sur 3
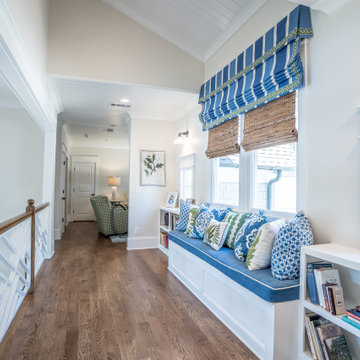
Cette image montre un couloir marin avec un mur beige, parquet foncé, un sol marron, un plafond en lambris de bois et un plafond voûté.
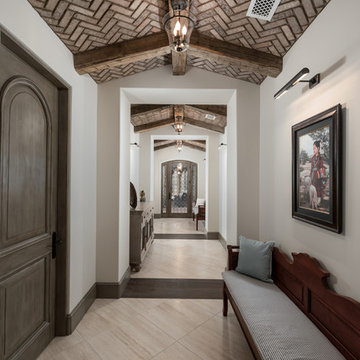
We love this hallway's brick ceilings with exposed beams, natural flooring, and lighting fixtures.
Réalisation d'un très grand couloir méditerranéen avec un mur multicolore, parquet foncé, un sol multicolore et un plafond voûté.
Réalisation d'un très grand couloir méditerranéen avec un mur multicolore, parquet foncé, un sol multicolore et un plafond voûté.
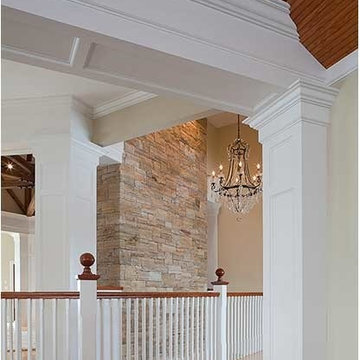
Detail of system of columns and beams that are articulated with traditional molding.
Jim Fiora Photography LLC
Réalisation d'un grand couloir tradition avec un mur beige, parquet clair et un plafond voûté.
Réalisation d'un grand couloir tradition avec un mur beige, parquet clair et un plafond voûté.
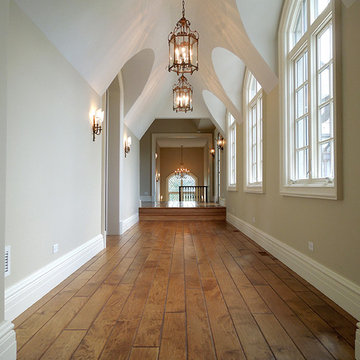
Opulent details elevate this suburban home into one that rivals the elegant French chateaus that inspired it. Floor: Variety of floor designs inspired by Villa La Cassinella on Lake Como, Italy. 6” wide-plank American Black Oak + Canadian Maple | 4” Canadian Maple Herringbone | custom parquet inlays | Prime Select | Victorian Collection hand scraped | pillowed edge | color Tolan | Satin Hardwax Oil. For more information please email us at: sales@signaturehardwoods.com

Réalisation d'un grand couloir minimaliste avec un mur beige, un sol en carrelage de porcelaine, un sol gris et un plafond voûté.
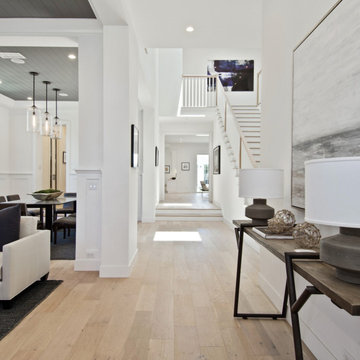
Hawthorne Oak – The Novella Hardwood Collection feature our slice-cut style, with boards that have been lightly sculpted by hand, with detailed coloring. This versatile collection was designed to fit any design scheme and compliment any lifestyle.
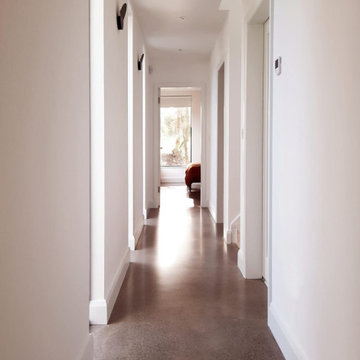
Modern open plan hall way
Réalisation d'un couloir minimaliste de taille moyenne avec un mur blanc, sol en béton ciré, un sol gris, un plafond voûté et du lambris.
Réalisation d'un couloir minimaliste de taille moyenne avec un mur blanc, sol en béton ciré, un sol gris, un plafond voûté et du lambris.
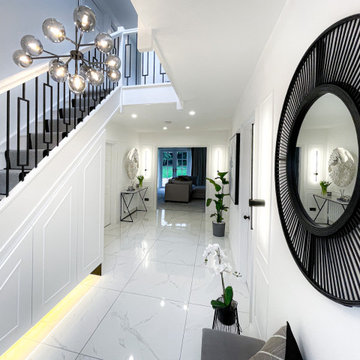
The main aim was to brighten up the space and have a “wow” effect for guests. The final design combined both modern and classic styles with a simple monochrome palette. The Hallway became a beautiful walk-in gallery rather than just an entrance.
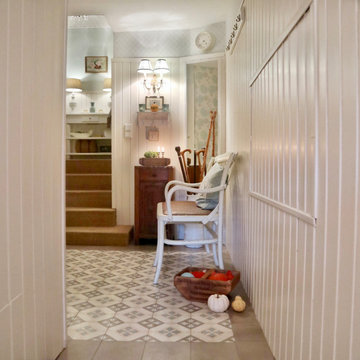
Landhausstil, Eingangsbereich, Nut und Feder, Paneele, Zementfliesen, Tapete, Garderobenleiste, Garderobenhaken, Schirmständer
Exemple d'un couloir nature de taille moyenne avec un mur blanc, un sol en carrelage de porcelaine, un sol multicolore, un plafond en papier peint et du lambris.
Exemple d'un couloir nature de taille moyenne avec un mur blanc, un sol en carrelage de porcelaine, un sol multicolore, un plafond en papier peint et du lambris.
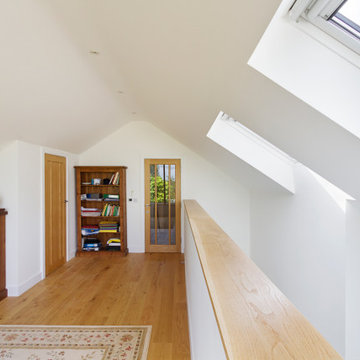
The understated exterior of our client’s new self-build home barely hints at the property’s more contemporary interiors. In fact, it’s a house brimming with design and sustainable innovation, inside and out.
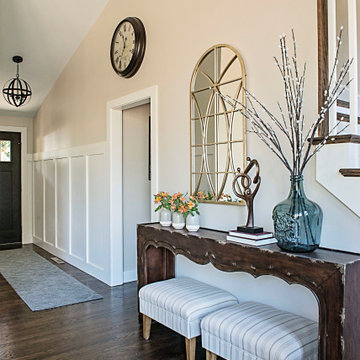
Inspiration pour un couloir rustique de taille moyenne avec un mur beige, un sol en bois brun, un sol marron et un plafond voûté.
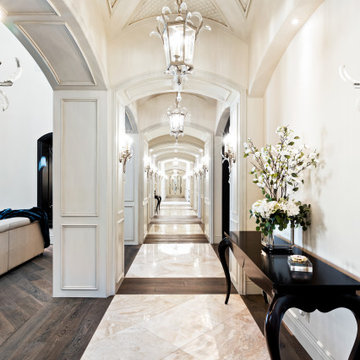
Talk about hallway goals! We love the marble and wood flooring, the custom molding & millwork, and the arches throughout which completely transform the space.

子供部屋の前の廊下はただの通路ではなく、猫たちのための空間にもなっている。
床から一段下がった土間は猫トイレ用のスペース。一段下がっているため、室内にトイレ砂を持ち込みにくくなっている。
窓下の収納棚には猫砂や清掃用品、猫のおもちゃなどをたくさん収納できる。、もちろん子供たち用の収納としても活躍。
収納棚のカウンターは猫たちのひなたぼっこスペース。中庭を眺めなら気持ちよくウトウト。
カウンターの上には、高い位置から外を眺めるのが好きな猫たちのためのキャットウォークも設置されている。
廊下の突き当たりの地窓も猫たちの眺望用。家の外を見ることは好奇心を刺激されて楽しい。
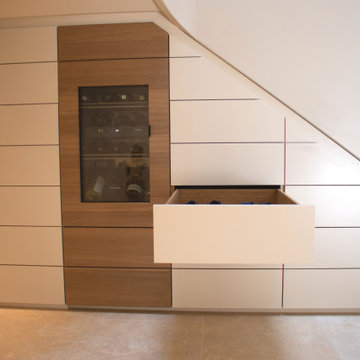
Um den Raum unter der Treppe optimal zu nutzen, haben wir dort einen Schrank eingesetzt, der als Schuhgarderobe mit Schubkästen funktioniert. Ebenfalls ist Platz für einen Weinkühlschrank sowie vor Kopf eine Garderobe

Idées déco pour un petit couloir moderne avec un mur vert, sol en stratifié, un sol beige, un plafond voûté et du lambris de bois.
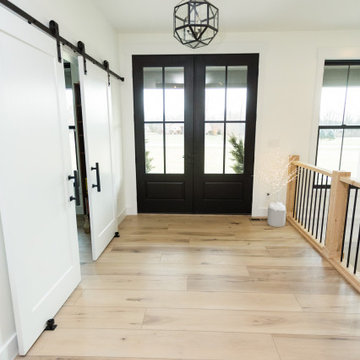
Warm, light, and inviting with characteristic knot vinyl floors that bring a touch of wabi-sabi to every room. This rustic maple style is ideal for Japanese and Scandinavian-inspired spaces.
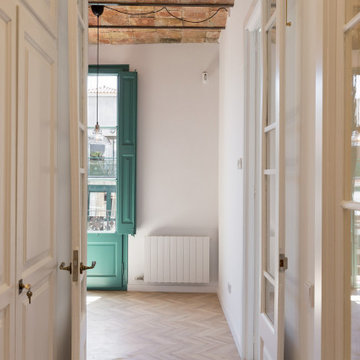
Fotografía: InBianco photo
Réalisation d'un couloir design de taille moyenne avec un mur blanc, sol en stratifié et un plafond voûté.
Réalisation d'un couloir design de taille moyenne avec un mur blanc, sol en stratifié et un plafond voûté.
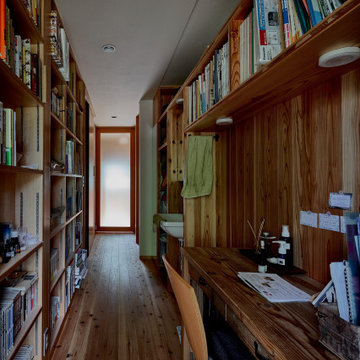
Aménagement d'un couloir asiatique en bois de taille moyenne avec un mur marron, un sol en contreplaqué, un sol marron et un plafond en papier peint.

galina coeda
Idées déco pour un couloir contemporain en bois de taille moyenne avec un mur blanc, parquet clair, un sol marron et un plafond voûté.
Idées déco pour un couloir contemporain en bois de taille moyenne avec un mur blanc, parquet clair, un sol marron et un plafond voûté.
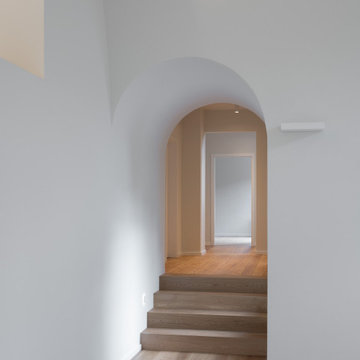
Verbindungstunnel zum Altbau (Fotograf: Marcus Ebener, Berlin)
Réalisation d'un couloir minimaliste avec un mur blanc, un sol en bois brun, un sol marron et un plafond voûté.
Réalisation d'un couloir minimaliste avec un mur blanc, un sol en bois brun, un sol marron et un plafond voûté.
Idées déco de couloirs avec un plafond en papier peint et un plafond voûté
7