Idées déco de couloirs avec un plafond voûté et différents habillages de murs
Trier par :
Budget
Trier par:Populaires du jour
21 - 40 sur 174 photos
1 sur 3

Sandal Oak Hardwood – The Ventura Hardwood Flooring Collection is contemporary and designed to look gently aged and weathered, while still being durable and stain resistant. Hallmark’s 2mm slice-cut style, combined with a wire brushed texture applied by hand, offers a truly natural look for contemporary living.

White oak paneling
Idée de décoration pour un couloir vintage en bois avec parquet clair, un plafond voûté et un mur marron.
Idée de décoration pour un couloir vintage en bois avec parquet clair, un plafond voûté et un mur marron.

Inspiration pour un grand couloir chalet avec un mur blanc, un sol en carrelage de céramique, un sol beige, un plafond voûté et un mur en parement de brique.
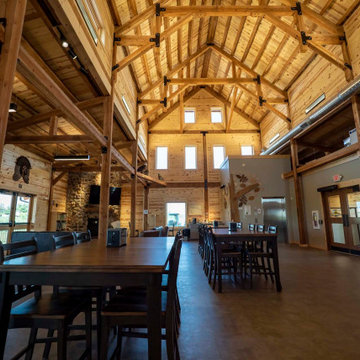
Raised center post and beam nature center interior
Inspiration pour un très grand couloir chalet avec un mur gris, un sol marron, un plafond voûté et du lambris de bois.
Inspiration pour un très grand couloir chalet avec un mur gris, un sol marron, un plafond voûté et du lambris de bois.
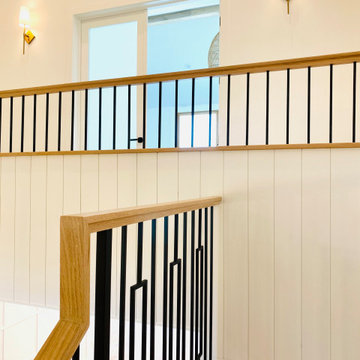
Aménagement d'un couloir avec un mur blanc, parquet clair, un sol multicolore, un plafond voûté et du lambris de bois.

Idées déco pour un couloir contemporain de taille moyenne avec un mur blanc, un sol en bois brun, un plafond voûté et du lambris de bois.

Honouring the eclectic mix of The Old High Street, we used a soft colour palette on the walls and ceilings, with vibrant pops of turmeric, emerald greens, local artwork and bespoke joinery.
The renovation process lasted three months; involving opening up the kitchen to create an open plan living/dining space, along with replacing all the floors, doors and woodwork. Full electrical rewire, as well as boiler install and heating system.
A bespoke kitchen from local Cornish joiners, with metallic door furniture and a strong white worktop has made a wonderful cooking space with views over the water.
Both bedrooms boast woodwork in Lulworth and Oval Room Blue - complimenting the vivid mix of artwork and rich foliage.

COUNTRY HOUSE INTERIOR DESIGN PROJECT
We were thrilled to be asked to provide our full interior design service for this luxury new-build country house, deep in the heart of the Lincolnshire hills.
Our client approached us as soon as his offer had been accepted on the property – the year before it was due to be finished. This was ideal, as it meant we could be involved in some important decisions regarding the interior architecture. Most importantly, we were able to input into the design of the kitchen and the state-of-the-art lighting and automation system.
This beautiful country house now boasts an ambitious, eclectic array of design styles and flavours. Some of the rooms are intended to be more neutral and practical for every-day use. While in other areas, Tim has injected plenty of drama through his signature use of colour, statement pieces and glamorous artwork.
FORMULATING THE DESIGN BRIEF
At the initial briefing stage, our client came to the table with a head full of ideas. Potential themes and styles to incorporate – thoughts on how each room might look and feel. As always, Tim listened closely. Ideas were brainstormed and explored; requirements carefully talked through. Tim then formulated a tight brief for us all to agree on before embarking on the designs.
METROPOLIS MEETS RADIO GAGA GRANDEUR
Two areas of special importance to our client were the grand, double-height entrance hall and the formal drawing room. The brief we settled on for the hall was Metropolis – Battersea Power Station – Radio Gaga Grandeur. And for the drawing room: James Bond’s drawing room where French antiques meet strong, metallic engineered Art Deco pieces. The other rooms had equally stimulating design briefs, which Tim and his team responded to with the same level of enthusiasm.

A traditional Villa hallway with paneled walls and lead light doors.
Aménagement d'un couloir classique de taille moyenne avec un mur blanc, parquet foncé, un sol marron, un plafond voûté et boiseries.
Aménagement d'un couloir classique de taille moyenne avec un mur blanc, parquet foncé, un sol marron, un plafond voûté et boiseries.
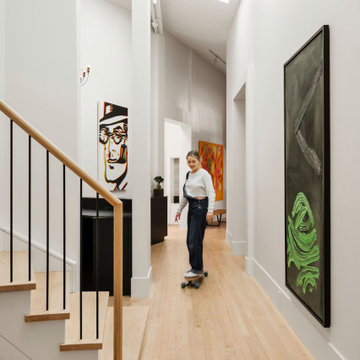
Aménagement d'un très grand couloir contemporain avec un mur blanc, parquet clair, un plafond voûté et du papier peint.

The main aim was to brighten up the space and have a “wow” effect for guests. The final design combined both modern and classic styles with a simple monochrome palette. The Hallway became a beautiful walk-in gallery rather than just an entrance.
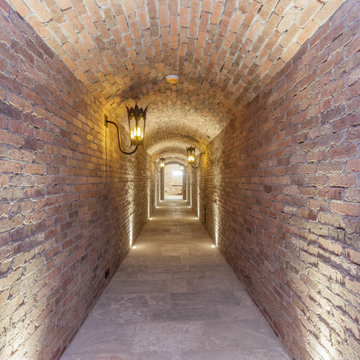
Exemple d'un couloir romantique avec un mur marron, un sol en ardoise, un sol marron, un plafond voûté et un mur en parement de brique.
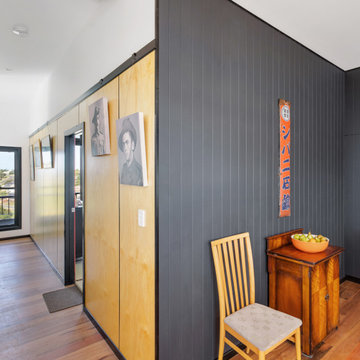
Plywood and grooved walls line hallway to master bedroom.
Exemple d'un couloir tendance de taille moyenne avec un mur gris, parquet foncé, un sol marron, un plafond voûté et du lambris.
Exemple d'un couloir tendance de taille moyenne avec un mur gris, parquet foncé, un sol marron, un plafond voûté et du lambris.
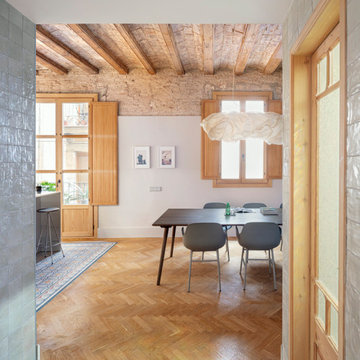
Cette image montre un petit couloir traditionnel avec un mur multicolore, parquet clair, un sol blanc, un plafond voûté et un mur en parement de brique.
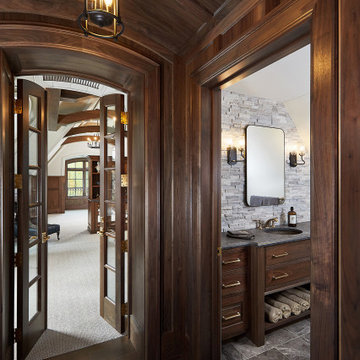
A unique entry into the upstairs attic with dark wood trim and arched doors and ceiling
Idée de décoration pour un couloir en bois avec un mur marron, parquet foncé, un sol marron et un plafond voûté.
Idée de décoration pour un couloir en bois avec un mur marron, parquet foncé, un sol marron et un plafond voûté.
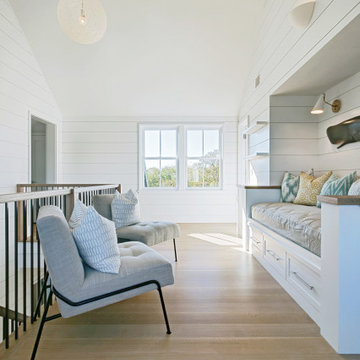
The oversized second floor landing serves as a sitting area, reading nook, TV space for the guest bedrooms.
Aménagement d'un couloir campagne avec un mur blanc, un sol beige, un plafond voûté et du lambris de bois.
Aménagement d'un couloir campagne avec un mur blanc, un sol beige, un plafond voûté et du lambris de bois.

Aménagement d'un couloir contemporain en bois avec un mur beige, un sol en bois brun, un sol marron, un plafond voûté et un plafond en bois.
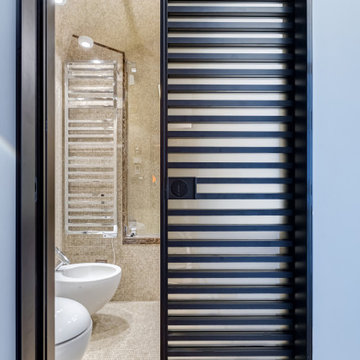
Disimpegno verso bagno en suite. Pareti e volta in mosaico marmoreo, piano e cornici in marmo "emperador brown".
Porta scorrevole in metallo e vetro satinato, pareti in grigio-celeste.
---
Hallway to en suite bathroom. Walls and vault in marble mosaic, top and frames in "emperador brown" marble.
Metal £ satin glass sliding door, walls in light blue.
---
Photographer: Luca Tranquilli

Renovation update and addition to a vintage 1960's suburban ranch house.
Bauen Group - Contractor
Rick Ricozzi - Photographer
Cette image montre un couloir vintage de taille moyenne avec un mur gris, un sol en bois brun, un sol beige, un plafond voûté et du lambris.
Cette image montre un couloir vintage de taille moyenne avec un mur gris, un sol en bois brun, un sol beige, un plafond voûté et du lambris.
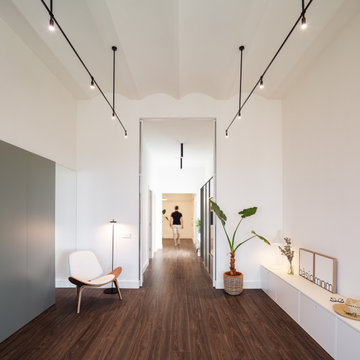
Fotografía: Judith Casas
Cette photo montre un grand couloir tendance avec un mur blanc, parquet foncé, un sol marron, un plafond voûté et du lambris.
Cette photo montre un grand couloir tendance avec un mur blanc, parquet foncé, un sol marron, un plafond voûté et du lambris.
Idées déco de couloirs avec un plafond voûté et différents habillages de murs
2