Idées déco de couloirs avec un plafond voûté et un plafond en bois
Trier par :
Budget
Trier par:Populaires du jour
101 - 120 sur 1 212 photos
1 sur 3
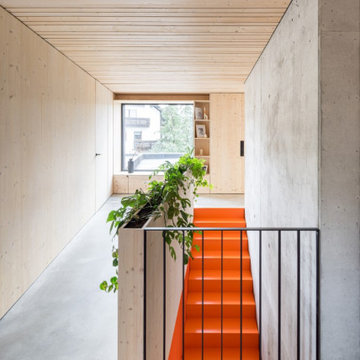
Idée de décoration pour un couloir minimaliste en bois avec un mur gris, sol en béton ciré, un sol gris et un plafond en bois.
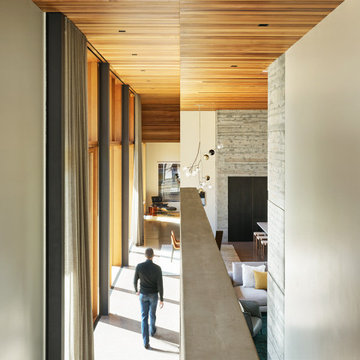
Cedar walls and ceilings convey warmth throughout the Riverbend residence. Board-formed concrete masses bookend the open-plan living area.
Residential architecture and interior design by CLB in Jackson, Wyoming – Bozeman, Montana.
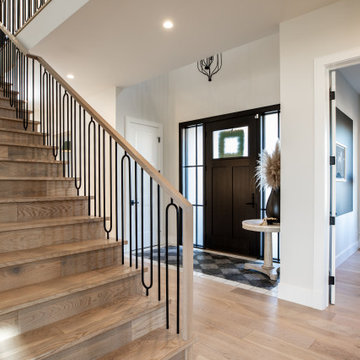
Welcoming Front Foyer
Modern Farmhouse
Custom Home
Calgary, Alberta
Inspiration pour un couloir rustique de taille moyenne avec un mur blanc, un sol en carrelage de céramique, un sol multicolore et un plafond voûté.
Inspiration pour un couloir rustique de taille moyenne avec un mur blanc, un sol en carrelage de céramique, un sol multicolore et un plafond voûté.

An intimate sitting area between the mud room and the kitchen fills and otherwise empty space.
Cette image montre un couloir chalet en bois avec un sol en bois brun et un plafond en bois.
Cette image montre un couloir chalet en bois avec un sol en bois brun et un plafond en bois.

Ensemble de mobiliers et habillages muraux pour un siège professionnel. Cet ensemble est composé d'habillages muraux et plafond en tasseaux chêne huilé avec led intégrées, différents claustras, une banque d'accueil avec inscriptions gravées, une kitchenette, meuble de rangements et divers plateaux.
Les mobiliers sont réalisé en mélaminé blanc et chêne kendal huilé afin de s'assortir au mieux aux tasseaux chêne véritable.

Mudroom/hallway for accessing the pool and powder room.
Inspiration pour un grand couloir minimaliste avec un mur blanc, sol en béton ciré, un sol gris et un plafond voûté.
Inspiration pour un grand couloir minimaliste avec un mur blanc, sol en béton ciré, un sol gris et un plafond voûté.
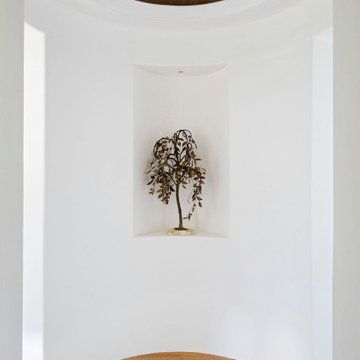
Cette photo montre un couloir méditerranéen de taille moyenne avec un mur blanc, parquet clair, un sol marron et un plafond voûté.

Inspiration pour un grand couloir chalet avec un mur blanc, un sol en carrelage de céramique, un sol beige, un plafond voûté et un mur en parement de brique.
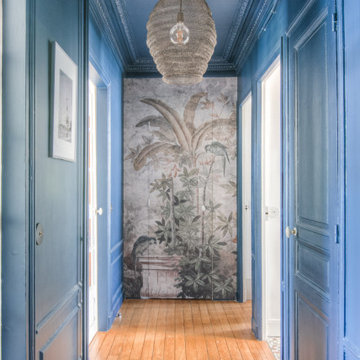
Couloir d'entrée avec pose de papier peint pour dissimuler la porte de la salle de bain.
Inspiration pour un couloir design de taille moyenne avec un mur bleu, parquet foncé, un sol marron, un plafond en bois et du papier peint.
Inspiration pour un couloir design de taille moyenne avec un mur bleu, parquet foncé, un sol marron, un plafond en bois et du papier peint.

This simple black and white hallway still makes a statement. With a clean color palette, the focus is on the architectural details of the triple groin vault ceilings, each with a modern, matte black lantern at the center. It is a unique take on a french country design.
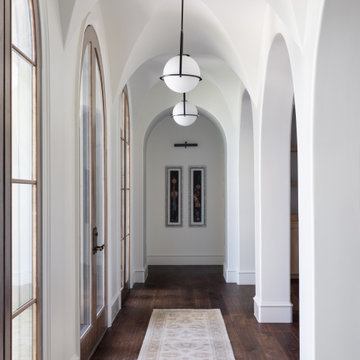
Modern Entry
Cette photo montre un couloir méditerranéen avec un mur blanc, parquet foncé, un sol marron et un plafond voûté.
Cette photo montre un couloir méditerranéen avec un mur blanc, parquet foncé, un sol marron et un plafond voûté.
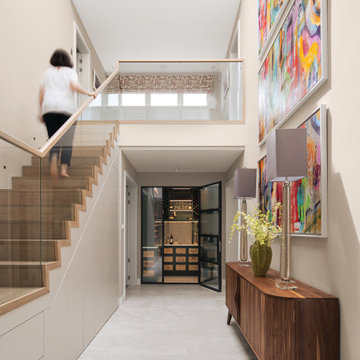
Exemple d'un grand couloir moderne avec un mur beige, un sol en carrelage de porcelaine, un sol gris et un plafond voûté.
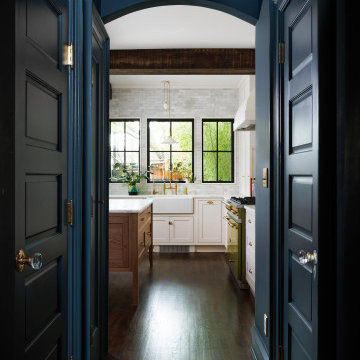
Cette image montre un couloir traditionnel de taille moyenne avec un mur bleu, parquet foncé, un sol marron et un plafond voûté.

Cette photo montre un couloir bord de mer de taille moyenne avec un mur marron, parquet foncé, un sol marron, un plafond en bois et du lambris.

Idée de décoration pour un petit couloir design avec un mur blanc, poutres apparentes, un plafond voûté, un sol en bois brun et un sol marron.
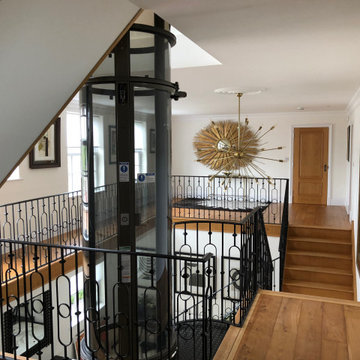
The lift matches the modern appearance of the property.
Idée de décoration pour un petit couloir design avec un mur blanc, un sol en marbre et un plafond voûté.
Idée de décoration pour un petit couloir design avec un mur blanc, un sol en marbre et un plafond voûté.
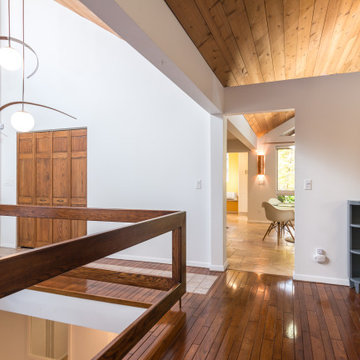
Ralph Rapson MidCentury home staged for sale.
Inspiration pour un couloir vintage de taille moyenne avec un mur blanc, parquet foncé, un sol marron et un plafond voûté.
Inspiration pour un couloir vintage de taille moyenne avec un mur blanc, parquet foncé, un sol marron et un plafond voûté.

The main aim was to brighten up the space and have a “wow” effect for guests. The final design combined both modern and classic styles with a simple monochrome palette. The Hallway became a beautiful walk-in gallery rather than just an entrance.
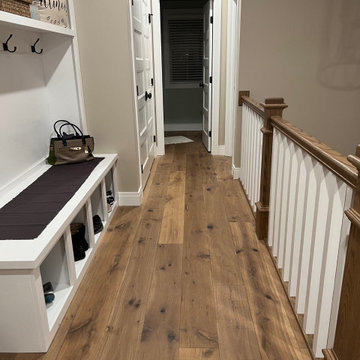
Del Mar Oak Hardwood– The Alta Vista hardwood flooring collection is a return to vintage European Design. These beautiful classic and refined floors are crafted out of French White Oak, a premier hardwood species that has been used for everything from flooring to shipbuilding over the centuries due to its stability.
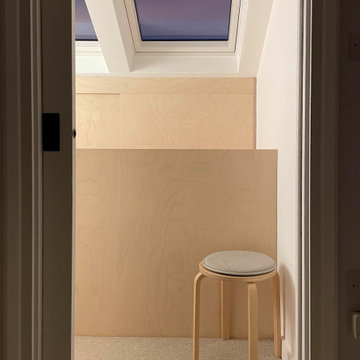
view from middle floor to loft roof
Idées déco pour un petit couloir moderne avec un mur blanc, moquette et un plafond voûté.
Idées déco pour un petit couloir moderne avec un mur blanc, moquette et un plafond voûté.
Idées déco de couloirs avec un plafond voûté et un plafond en bois
6