Idées déco de couloirs avec un sol beige et différents designs de plafond
Trier par :
Budget
Trier par:Populaires du jour
161 - 180 sur 926 photos
1 sur 3
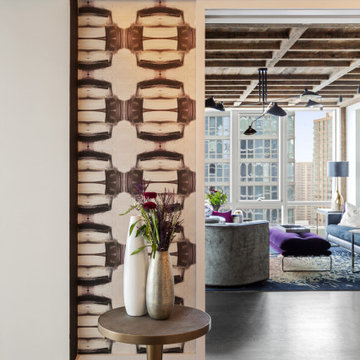
Inspiration pour un grand couloir minimaliste avec un mur multicolore, moquette, un sol beige, un plafond décaissé et du papier peint.
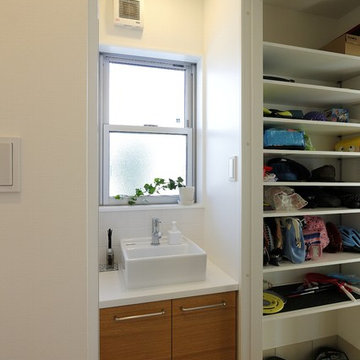
玄関脇にあるシュークロークはウォークスルーとなって、手洗いのある廊下につながります。アウトドアが大好きなお子さんはこの玄関をもっぱら使っています。
Cette image montre un couloir avec un mur blanc, un sol en carrelage de céramique, un sol beige, un plafond en papier peint et du papier peint.
Cette image montre un couloir avec un mur blanc, un sol en carrelage de céramique, un sol beige, un plafond en papier peint et du papier peint.
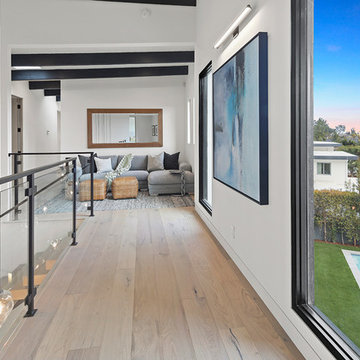
Aménagement d'un grand couloir moderne avec un mur blanc, parquet clair, un sol beige, poutres apparentes et un plafond voûté.
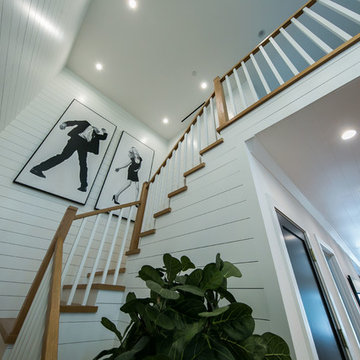
Complete home remodeling. Two-story home in Los Angeles completely renovated indoor and outdoor.
Idée de décoration pour un grand couloir minimaliste avec un mur blanc, un sol en carrelage de porcelaine, un sol beige et un plafond en bois.
Idée de décoration pour un grand couloir minimaliste avec un mur blanc, un sol en carrelage de porcelaine, un sol beige et un plafond en bois.
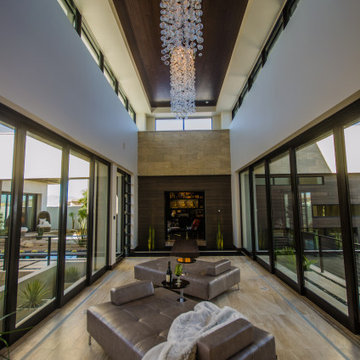
Aménagement d'un grand couloir contemporain avec un mur blanc, un sol beige et un plafond décaissé.
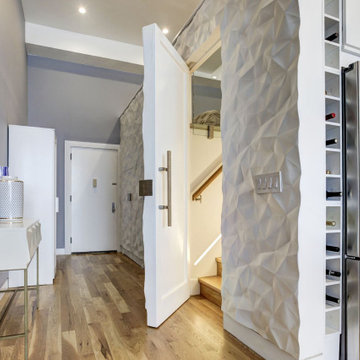
Feature Wall with concealed doors. Custom crush wall panels adorn the loft master bedroom. Custom stainless steel handles. 14 Foot tall ceiling allow this 10' tall accent wall to shine.
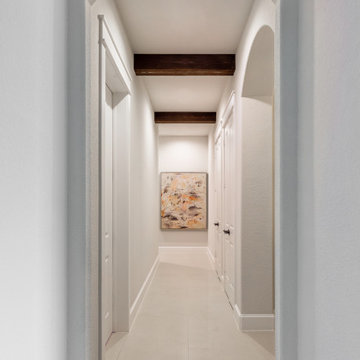
Long hallway with exposed beams
Aménagement d'un grand couloir méditerranéen avec un mur blanc, un sol en carrelage de porcelaine, un sol beige et poutres apparentes.
Aménagement d'un grand couloir méditerranéen avec un mur blanc, un sol en carrelage de porcelaine, un sol beige et poutres apparentes.
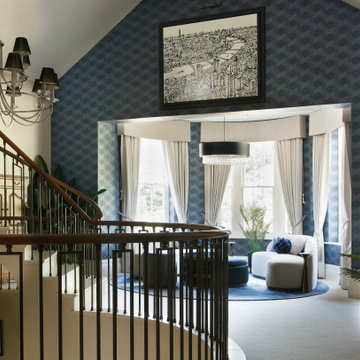
Inspiration pour un couloir design de taille moyenne avec un mur bleu, moquette, un sol beige, un plafond voûté et du papier peint.
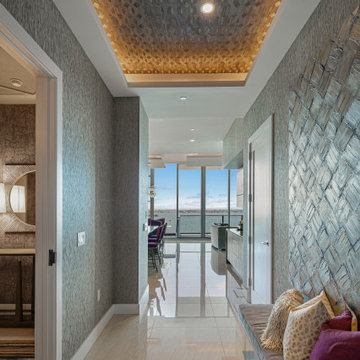
Cette image montre un couloir design de taille moyenne avec un mur gris, un sol en carrelage de porcelaine, un sol beige, un plafond en papier peint et du papier peint.
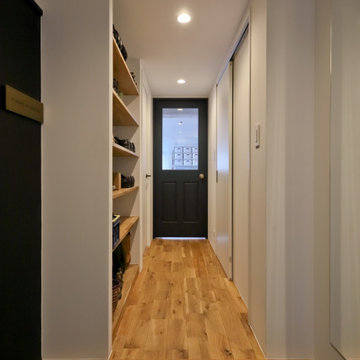
玄関から廊下を見たところです。玄関の土間続きで左側にSOHOオフィスがあります。また、廊下の途中にはオープンな靴棚があります。玄関の上り框とフローリングはナラ無垢材です。
Inspiration pour un petit couloir design avec un mur blanc, un sol en bois brun, un sol beige, du lambris de bois et un plafond en papier peint.
Inspiration pour un petit couloir design avec un mur blanc, un sol en bois brun, un sol beige, du lambris de bois et un plafond en papier peint.
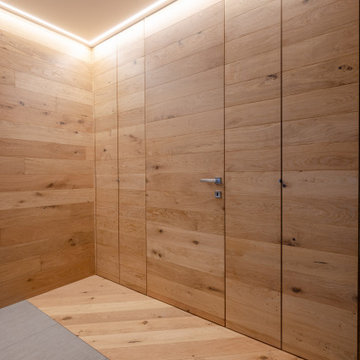
La parete in legno contenitiva è composta da 2 armadi disimpegno/ingresso ed una porta rasomuro, che nasconde...................
Cette image montre un très grand couloir design en bois avec un mur marron, un sol en bois brun, un sol beige et un plafond décaissé.
Cette image montre un très grand couloir design en bois avec un mur marron, un sol en bois brun, un sol beige et un plafond décaissé.
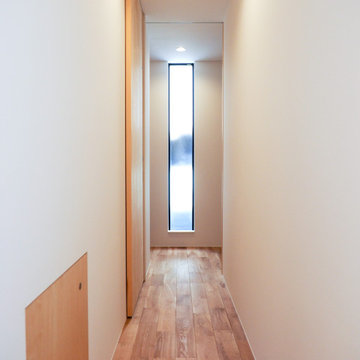
Exemple d'un couloir tendance avec un mur blanc, un sol en bois brun, un sol beige, un plafond en papier peint et du papier peint.
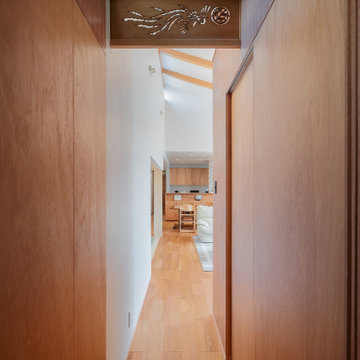
Cette photo montre un petit couloir tendance avec un mur blanc, un sol en bois brun, un sol beige, un plafond en lambris de bois et du lambris de bois.
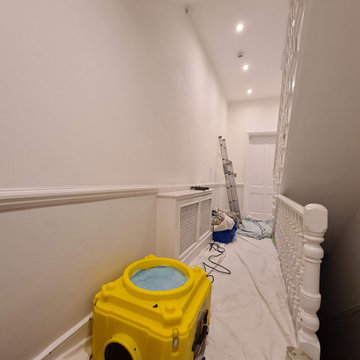
The Hallway transformation with taking care while clients and 3 kids was at Home. We installed a air filtration units and we create dustless environment while working. Each day hallway was clean and ready to use to minimise interruption.
To see more and be inspired please visit https://midecor.co.uk/air-filtration-service/
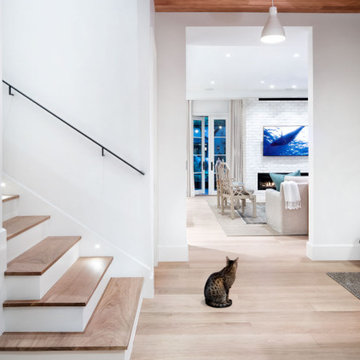
The junction of the stair landing with the entry hall is both casual and sophisticated. This junction opens up to the communal spaces, the master spaces and the upstairs.
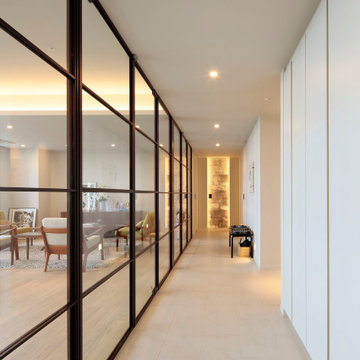
廊下幅は1.35mとしていますが、ガラス張りとなっているので広さを感じる造りとなっています。正面のウォークインクロゼットの入り口には和紙を貼り間接照明で照らしています。
Inspiration pour un grand couloir minimaliste avec un mur blanc, un sol en carrelage de céramique, un sol beige, un plafond en papier peint et du papier peint.
Inspiration pour un grand couloir minimaliste avec un mur blanc, un sol en carrelage de céramique, un sol beige, un plafond en papier peint et du papier peint.
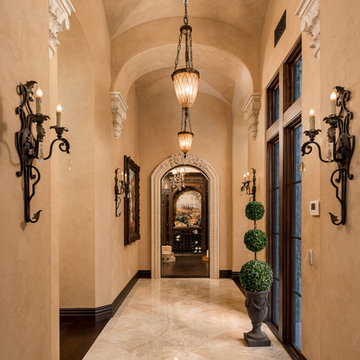
Vaulted ceiling hallway leading to the custom mosaic wine cellar.
Idée de décoration pour un très grand couloir méditerranéen avec un mur beige, un sol en carrelage de porcelaine, un sol beige et un plafond voûté.
Idée de décoration pour un très grand couloir méditerranéen avec un mur beige, un sol en carrelage de porcelaine, un sol beige et un plafond voûté.
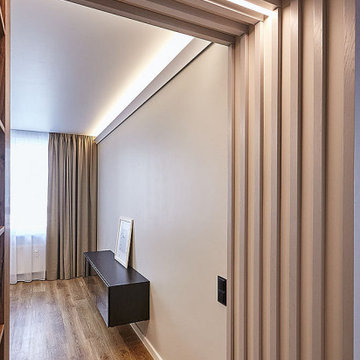
дизайн интерьера холла
Exemple d'un couloir scandinave de taille moyenne avec un mur bleu, un sol en carrelage de porcelaine, un sol beige, différents designs de plafond et différents habillages de murs.
Exemple d'un couloir scandinave de taille moyenne avec un mur bleu, un sol en carrelage de porcelaine, un sol beige, différents designs de plafond et différents habillages de murs.
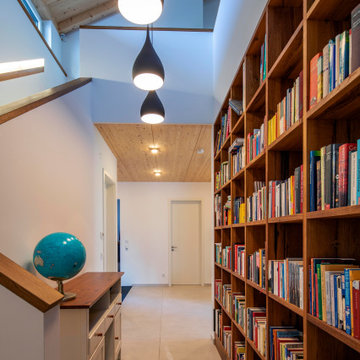
Exemple d'un couloir tendance avec un mur blanc, un sol beige et un plafond en bois.
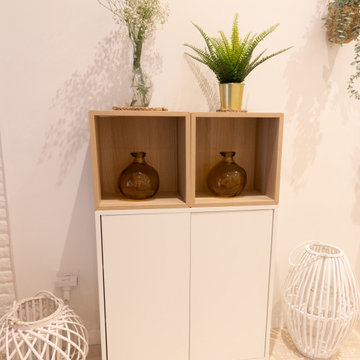
Idée de décoration pour un petit couloir nordique avec un mur blanc, parquet clair, un sol beige, un plafond voûté et un mur en parement de brique.
Idées déco de couloirs avec un sol beige et différents designs de plafond
9