Idées déco de couloirs avec un sol beige et différents habillages de murs
Trier par :
Budget
Trier par:Populaires du jour
161 - 180 sur 798 photos
1 sur 3
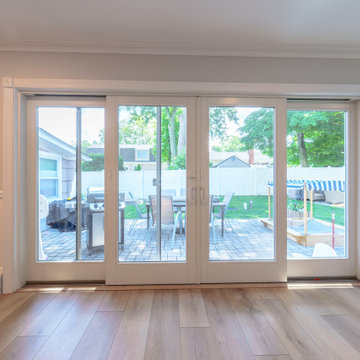
Inspired by sandy shorelines on the California coast, this beachy blonde vinyl floor brings just the right amount of variation to each room. With the Modin Collection, we have raised the bar on luxury vinyl plank. The result is a new standard in resilient flooring. Modin offers true embossed in register texture, a low sheen level, a rigid SPC core, an industry-leading wear layer, and so much more.
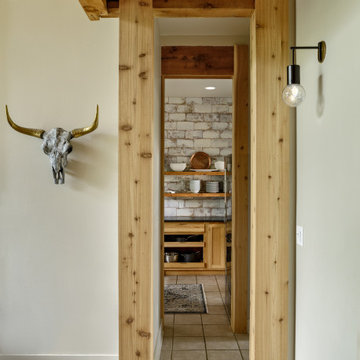
Come on in.
Idée de décoration pour un couloir bohème en bois avec un sol en carrelage de céramique, un sol beige et poutres apparentes.
Idée de décoration pour un couloir bohème en bois avec un sol en carrelage de céramique, un sol beige et poutres apparentes.
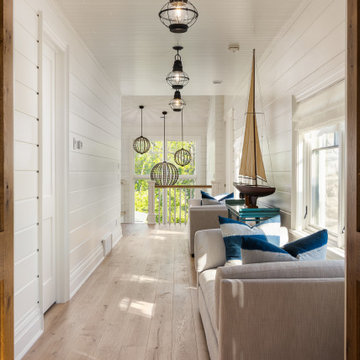
Idées déco pour un couloir bord de mer avec un mur blanc, parquet clair, un sol beige, un plafond en lambris de bois et du lambris de bois.
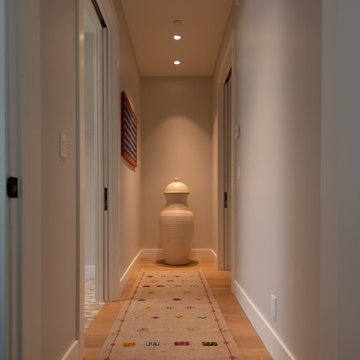
This home in Napa off Silverado was rebuilt after burning down in the 2017 fires. Architect David Rulon, a former associate of Howard Backen, known for this Napa Valley industrial modern farmhouse style. Composed in mostly a neutral palette, the bones of this house are bathed in diffused natural light pouring in through the clerestory windows. Beautiful textures and the layering of pattern with a mix of materials add drama to a neutral backdrop. The homeowners are pleased with their open floor plan and fluid seating areas, which allow them to entertain large gatherings. The result is an engaging space, a personal sanctuary and a true reflection of it's owners' unique aesthetic.
Inspirational features are metal fireplace surround and book cases as well as Beverage Bar shelving done by Wyatt Studio, painted inset style cabinets by Gamma, moroccan CLE tile backsplash and quartzite countertops.
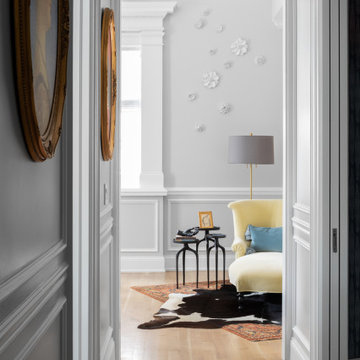
Cette photo montre un couloir éclectique de taille moyenne avec un mur gris, parquet clair, un sol beige, un plafond voûté et boiseries.
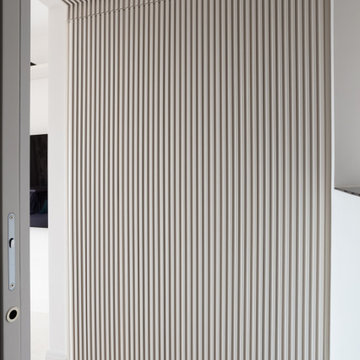
La piccola lavanderia
Un sottovolume di millerighe colore su colore definisce lo spazio disimpegno tra il salone ed il bagno degli ospiti.
Nascosta dietro la pannellarura tridimensionale, la piccola lavanderia contiene in poco spazio tutto il necessario per la gestione domestica del bucato.
L'apertura a libro delle porte rende possibile utilizzare agevolmente tutto lo spazio a disposizione
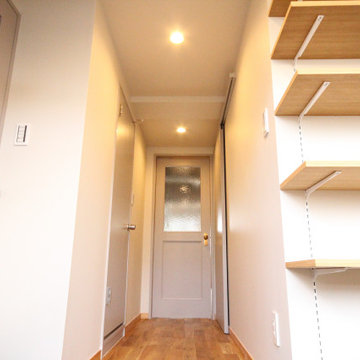
Inspiration pour un couloir asiatique avec un mur blanc, parquet clair, un sol beige, un plafond en papier peint et du papier peint.
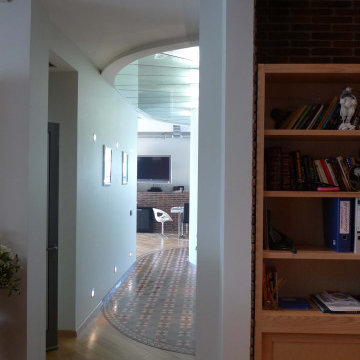
Лофт 200 м2.
Большая квартира расположена на бывшем техническом этаже современного жилого дома. Заказчиком являлся молодой человек, который поставил перед архитектором множество не стандартных задач. При проектировании были решены достаточно сложные задачи устройства световых фонарей в крыше, увеличения имеющихся оконных проёмов. Благодаря этому, пространство стало совершенно уникальным. В квартире появился живой камин, водопад, настоящая баня на дровах, спортзал со специальным покрытием пола. На полах и в оформлении стен санузлов использована метлахская плитка с традиционным орнаментом. Мебель выполнена в основном по индивидуальному проекту.
Технические решения, принятые при проектировании данного объекта, также стандартными не назовёшь. Здесь сложная система вентиляции, гидро и звукоизоляции, особенные приёмы при устройстве электрики и слаботочных сетей.
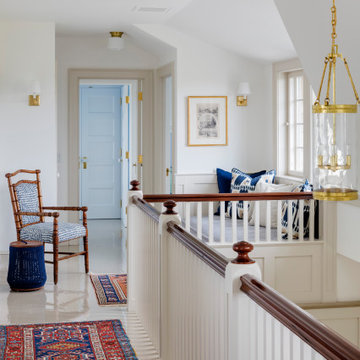
Island Cove House keeps a low profile on the horizon. On the driveway side it rambles along like a cottage that grew over time, while on the water side it is more ordered. Weathering shingles and gray-brown trim help the house blend with its surroundings. Heating and cooling are delivered by a geothermal system, and much of the electricity comes from solar panels.
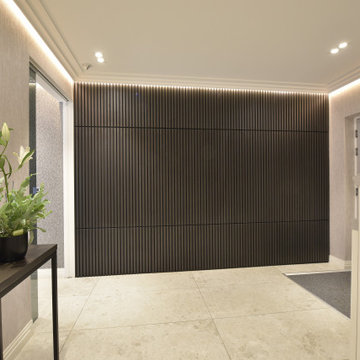
The entrance hall has two Eclisse smoked glass pocket doors to the dining room that leads on to a Diane berry Designer kitchen
Réalisation d'un couloir de taille moyenne avec un mur beige, un sol en carrelage de porcelaine, un sol beige, un plafond à caissons et du lambris.
Réalisation d'un couloir de taille moyenne avec un mur beige, un sol en carrelage de porcelaine, un sol beige, un plafond à caissons et du lambris.
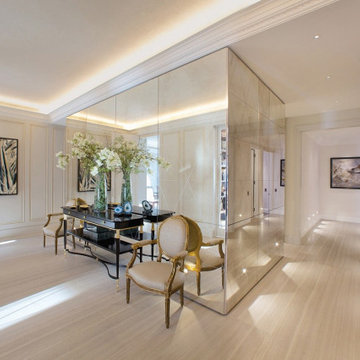
Stylish entrance and parlor featuring mirrored bathroom cubicle.
Inspiration pour un grand couloir traditionnel avec un mur blanc, parquet clair, un sol beige, boiseries et un plafond décaissé.
Inspiration pour un grand couloir traditionnel avec un mur blanc, parquet clair, un sol beige, boiseries et un plafond décaissé.
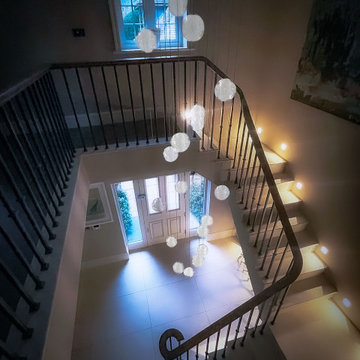
Modern entryway with signature cascading chandelier comprising hand blown glass balls suspended at different levels. Recessed wall lighting gives the space a lovely atmosphere in the evening. Original artwork hangs above the landing.

This bookshelf unit is really classy and sets a good standard for the rest of the house. The client requested a primed finish to be hand-painted in-situ. All of our finished are done in the workshop, hence the bespoke panels and furniture you see in the pictures is not at its best. However, it should give an idea of our capacity to produce an outstanding work and quality.
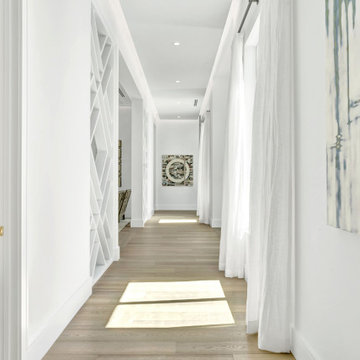
Dreamy, airy natural design is a relief, a calm and joy.
Cette photo montre un très grand couloir tendance avec un mur blanc, parquet clair, un sol beige, un plafond à caissons et du papier peint.
Cette photo montre un très grand couloir tendance avec un mur blanc, parquet clair, un sol beige, un plafond à caissons et du papier peint.
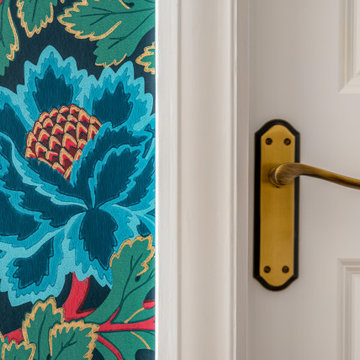
This beautiful wallpaper by Cole & Son just enhances the 1930's features within the house.
Cette image montre un couloir craftsman avec un mur multicolore, moquette, un sol beige et du papier peint.
Cette image montre un couloir craftsman avec un mur multicolore, moquette, un sol beige et du papier peint.
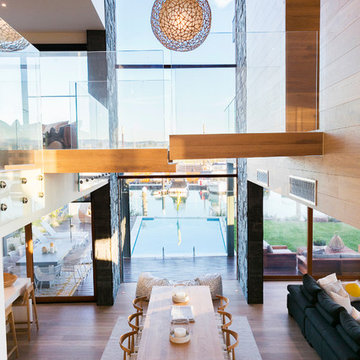
JPD Photography
Hall and stairs lead too dining/living/kitchen area.
High ceiling and back wall covered in a big window showing the pool and docks.
Inspiration pour un grand couloir design en bois avec parquet clair, un mur beige, un sol beige et un plafond décaissé.
Inspiration pour un grand couloir design en bois avec parquet clair, un mur beige, un sol beige et un plafond décaissé.
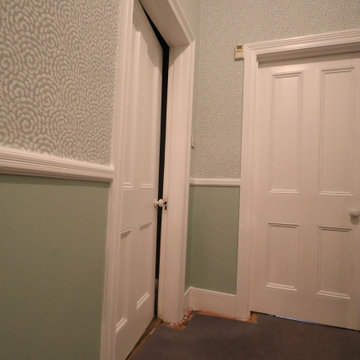
This hallway restoration started from removing all wallpaper, making all walls and ceilings good, repair water damage. The next new wallrock system was applied - reinforced Lining paper. Everything was restored including with dustless sanding system and bespoke paint application.
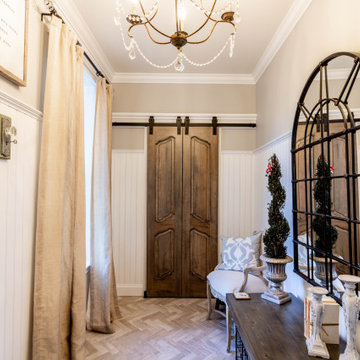
Mudrooms can have style, too! The mudroom may be one of the most used spaces in your home, but that doesn't mean it has to be boring. A stylish, practical mudroom can keep your house in order and still blend with the rest of your home. This homeowner's existing mudroom was not utilizing the area to its fullest. The open shelves and bench seat were constantly cluttered and unorganized. The garage had a large underutilized area, which allowed us to expand the mudroom and create a large walk in closet that now stores all the day to day clutter, and keeps it out of sight behind these custom elegant barn doors. The mudroom now serves as a beautiful and stylish entrance from the garage, yet remains functional and durable with heated tile floors, wainscoting, coat hooks, and lots of shelving and storage in the closet.
Directly outside of the mudroom was a small hall closet that did not get used much. We turned the space into a coffee bar area with a lot of style! Custom dusty blue cabinets add some extra kitchen storage, and mirrored wall cabinets add some function for quick touch ups while heading out the door.
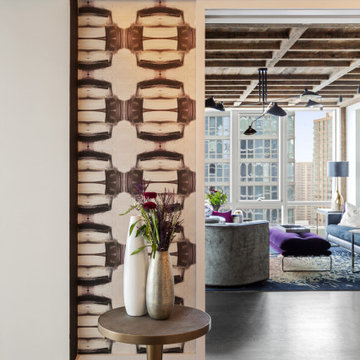
Inspiration pour un grand couloir minimaliste avec un mur multicolore, moquette, un sol beige, un plafond décaissé et du papier peint.
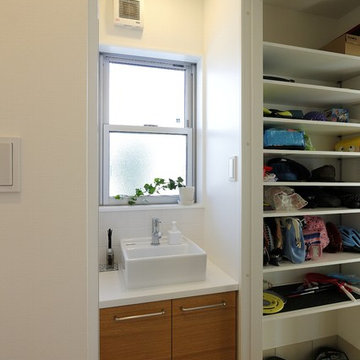
玄関脇にあるシュークロークはウォークスルーとなって、手洗いのある廊下につながります。アウトドアが大好きなお子さんはこの玄関をもっぱら使っています。
Cette image montre un couloir avec un mur blanc, un sol en carrelage de céramique, un sol beige, un plafond en papier peint et du papier peint.
Cette image montre un couloir avec un mur blanc, un sol en carrelage de céramique, un sol beige, un plafond en papier peint et du papier peint.
Idées déco de couloirs avec un sol beige et différents habillages de murs
9