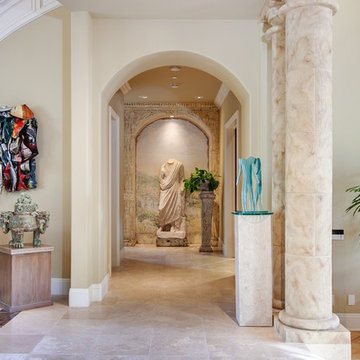Idées déco de couloirs avec un mur beige et un sol beige
Trier par :
Budget
Trier par:Populaires du jour
1 - 20 sur 2 217 photos
1 sur 3

Entryway design with blue door from Osmond Designs.
Aménagement d'un couloir classique avec un mur beige, parquet clair et un sol beige.
Aménagement d'un couloir classique avec un mur beige, parquet clair et un sol beige.

Aménagement d'un couloir contemporain de taille moyenne avec un mur beige, parquet clair, un sol beige et un plafond décaissé.
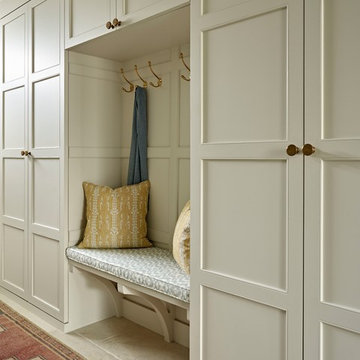
In the entrance hall we designed bespoke full-height storage cupboards with attractive panelling and integrated bench seat. We chose an earthy colour to match the natural limestone flooring, with printed cushions and aged Oushak rug lending to the warm, welcoming feel.
Photographer: Nick Smith

Réalisation d'un couloir tradition de taille moyenne avec un mur beige, parquet clair et un sol beige.
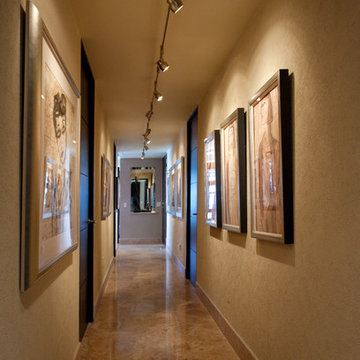
Please visit my website directly by copying and pasting this link directly into your browser: http://www.berensinteriors.com/ to learn more about this project and how we may work together!
An art gallery hallway is a simple way to elevate a boring hall to the next level. Dale Hanson Photography

The entrance hall has two Eclisse smoked glass pocket doors to the dining room that leads on to a Diane berry Designer kitchen
Cette image montre un couloir de taille moyenne avec un mur beige, un sol en carrelage de porcelaine, un sol beige, un plafond à caissons et du lambris.
Cette image montre un couloir de taille moyenne avec un mur beige, un sol en carrelage de porcelaine, un sol beige, un plafond à caissons et du lambris.
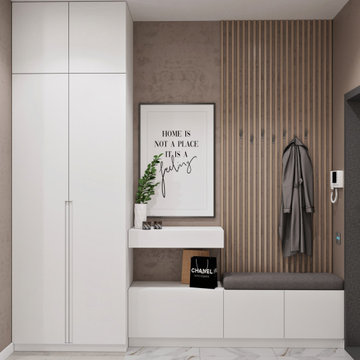
Cette image montre un couloir design de taille moyenne avec un mur beige, un sol beige et sol en stratifié.
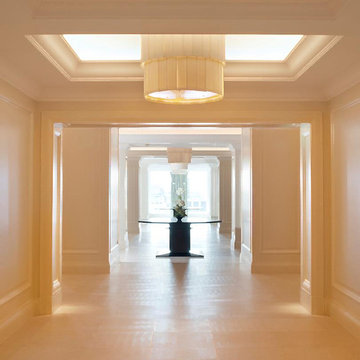
Spacious & luxurious hallways designed tastefully to meet expectations.
Aménagement d'un grand couloir contemporain avec un mur beige, un sol en marbre et un sol beige.
Aménagement d'un grand couloir contemporain avec un mur beige, un sol en marbre et un sol beige.
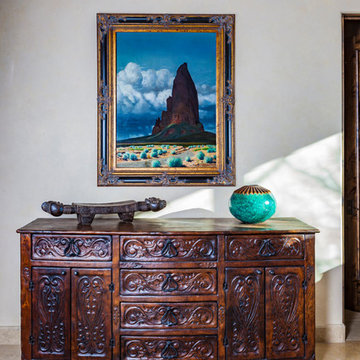
Decorative hallways in this Scottsdale home showcase custom casegoods, artwork, decor, and a large Persian rug- just the right amount of decoration for this elegant home!
Designed by Design Directives, LLC., who are based in Scottsdale and serving throughout Phoenix, Paradise Valley, Cave Creek, Carefree, and Sedona.
For more about Design Directives, click here: https://susanherskerasid.com/
To learn more about this project, click here: https://susanherskerasid.com/urban-ranch

Idée de décoration pour un grand couloir ethnique avec un sol en travertin, un mur beige et un sol beige.

Between flights of stairs, this adorable modern farmhouse landing is styled with vintage and industrial accents, giant rustic console table, warm lighting, oversized wood mirror and a pop of greenery.
For more photos of this project visit our website: https://wendyobrienid.com.
Photography by Valve Interactive: https://valveinteractive.com/

Entry hallway to mid-century-modern renovation with wood ceilings, wood baseboards and trim, hardwood floors, built-in bookcase, floor to ceiling window and sliding screen doors in Berkeley hills, California

This hallway was a bland white and empty box and now it's sophistication personified! The new herringbone flooring replaced the illogically placed carpet so now it's an easily cleanable surface for muddy boots and muddy paws from the owner's small dogs. The black-painted bannisters cleverly made the room feel bigger by disguising the staircase in the shadows. Not to mention the gorgeous wainscotting that gives the room a traditional feel that fits perfectly with the disguised shaker-style storage under the stairs.

Little River Cabin Airbnb
Cette photo montre un couloir montagne en bois de taille moyenne avec un mur beige, un sol en contreplaqué, un sol beige et poutres apparentes.
Cette photo montre un couloir montagne en bois de taille moyenne avec un mur beige, un sol en contreplaqué, un sol beige et poutres apparentes.
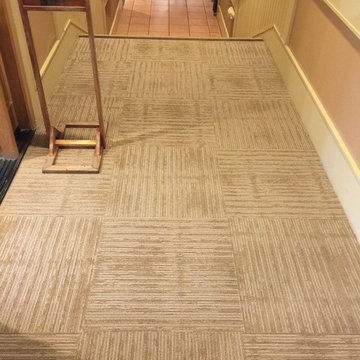
Cette image montre un couloir traditionnel de taille moyenne avec un mur beige, moquette et un sol beige.
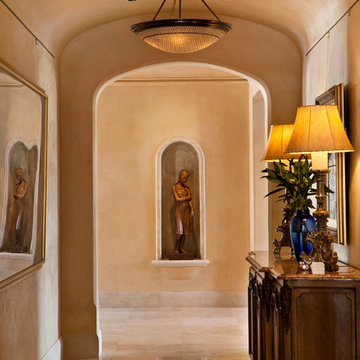
An imposing heritage oak and fountain frame a strong central axis leading from the motor court to the front door, through a grand stair hall into the public spaces of this Italianate home designed for entertaining, out to the gardens and finally terminating at the pool and semi-circular columned cabana. Gracious terraces and formal interiors characterize this stately home.
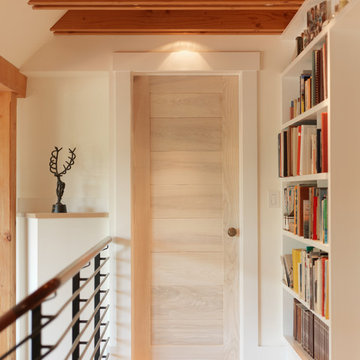
Photography by Susan Teare
Aménagement d'un couloir contemporain avec un mur beige, parquet clair et un sol beige.
Aménagement d'un couloir contemporain avec un mur beige, parquet clair et un sol beige.
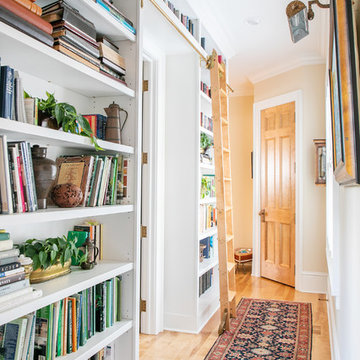
S.Photography/Shanna Wolf., LOWELL CUSTOM HOMES, Lake Geneva, WI.. Hall way with built in book cases and rolling library ladder on brass rail
Inspiration pour un couloir traditionnel de taille moyenne avec un mur beige, parquet clair et un sol beige.
Inspiration pour un couloir traditionnel de taille moyenne avec un mur beige, parquet clair et un sol beige.
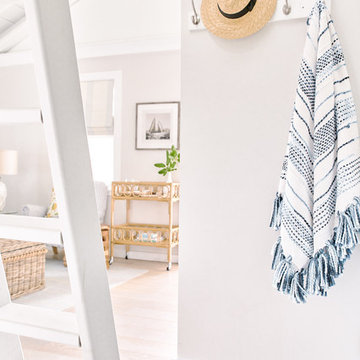
Andrea Pietrangeli http://andrea.media/
Idée de décoration pour un petit couloir marin avec un mur beige, parquet clair et un sol beige.
Idée de décoration pour un petit couloir marin avec un mur beige, parquet clair et un sol beige.
Idées déco de couloirs avec un mur beige et un sol beige
1
