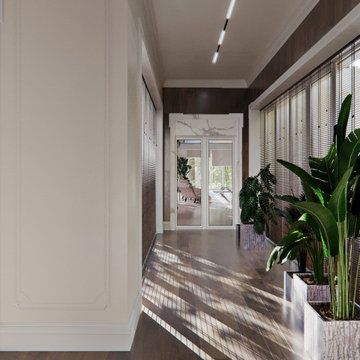Idées déco de couloirs avec un sol beige et un sol bleu
Trier par :
Budget
Trier par:Populaires du jour
221 - 240 sur 8 879 photos
1 sur 3
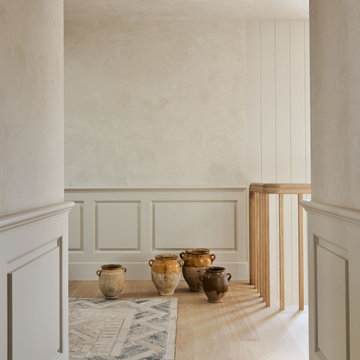
Idées déco pour un très grand couloir campagne avec un mur beige, parquet peint et un sol beige.

Idée de décoration pour un grand couloir marin avec un mur blanc, parquet clair, un sol beige et un plafond voûté.

Our clients wanted to replace an existing suburban home with a modern house at the same Lexington address where they had lived for years. The structure the clients envisioned would complement their lives and integrate the interior of the home with the natural environment of their generous property. The sleek, angular home is still a respectful neighbor, especially in the evening, when warm light emanates from the expansive transparencies used to open the house to its surroundings. The home re-envisions the suburban neighborhood in which it stands, balancing relationship to the neighborhood with an updated aesthetic.
The floor plan is arranged in a “T” shape which includes a two-story wing consisting of individual studies and bedrooms and a single-story common area. The two-story section is arranged with great fluidity between interior and exterior spaces and features generous exterior balconies. A staircase beautifully encased in glass stands as the linchpin between the two areas. The spacious, single-story common area extends from the stairwell and includes a living room and kitchen. A recessed wooden ceiling defines the living room area within the open plan space.
Separating common from private spaces has served our clients well. As luck would have it, construction on the house was just finishing up as we entered the Covid lockdown of 2020. Since the studies in the two-story wing were physically and acoustically separate, zoom calls for work could carry on uninterrupted while life happened in the kitchen and living room spaces. The expansive panes of glass, outdoor balconies, and a broad deck along the living room provided our clients with a structured sense of continuity in their lives without compromising their commitment to aesthetically smart and beautiful design.

Aménagement d'un couloir contemporain de taille moyenne avec un mur blanc, parquet clair, un sol beige et boiseries.
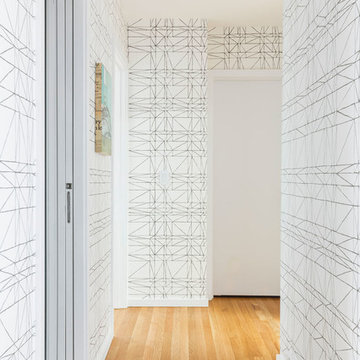
The architecture of this mid-century ranch in Portland’s West Hills oozes modernism’s core values. We wanted to focus on areas of the home that didn’t maximize the architectural beauty. The Client—a family of three, with Lucy the Great Dane, wanted to improve what was existing and update the kitchen and Jack and Jill Bathrooms, add some cool storage solutions and generally revamp the house.
We totally reimagined the entry to provide a “wow” moment for all to enjoy whilst entering the property. A giant pivot door was used to replace the dated solid wood door and side light.
We designed and built new open cabinetry in the kitchen allowing for more light in what was a dark spot. The kitchen got a makeover by reconfiguring the key elements and new concrete flooring, new stove, hood, bar, counter top, and a new lighting plan.
Our work on the Humphrey House was featured in Dwell Magazine.

Idées déco pour un petit couloir classique avec un mur beige, moquette et un sol beige.
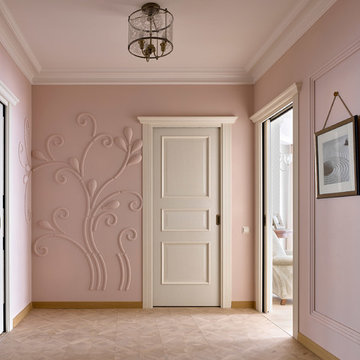
Сергей Ананьев
Cette image montre un couloir traditionnel avec un mur rose et un sol beige.
Cette image montre un couloir traditionnel avec un mur rose et un sol beige.

Idée de décoration pour un grand couloir méditerranéen avec un mur beige, un sol en travertin et un sol beige.
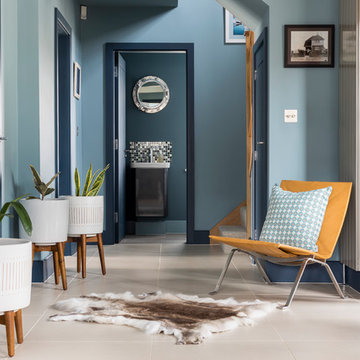
Chris Snook and Emma Painter Interiors
Cette photo montre un couloir chic de taille moyenne avec un mur bleu et un sol beige.
Cette photo montre un couloir chic de taille moyenne avec un mur bleu et un sol beige.
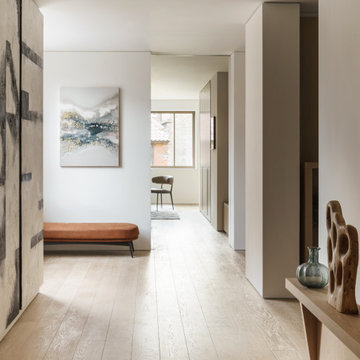
Large hallway allows artwork to be show gallery style. Views through to other rooms and the the timber floor direction adds to the spacious feel. A bespoke shelf runs the length of the corridor and is used as a ever changing display of the clients object collection
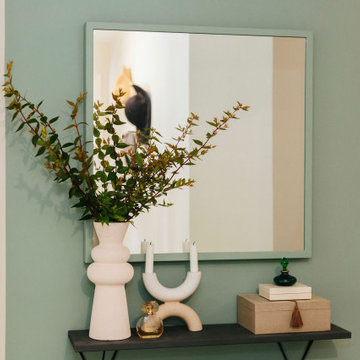
Our designer Claire has colour-blocked the back wall of her hallway to create a bold and beautiful focal point. She has painted the radiator, the skirting board and the edges of the mirror aqua green to create the illusion of a bigger space.
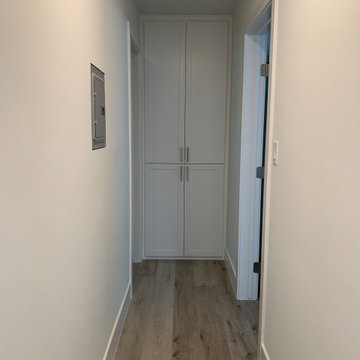
Beautiful open floor plan, including living room and kitchen.
Exemple d'un petit couloir chic avec un sol en vinyl et un sol beige.
Exemple d'un petit couloir chic avec un sol en vinyl et un sol beige.

Зона отдыха в коридоре предназначена для чтения книг и может использоваться как наблюдательный пост. Через металлическую перегородку можно наблюдать гостиную, столовую и почти все двери в квартире.
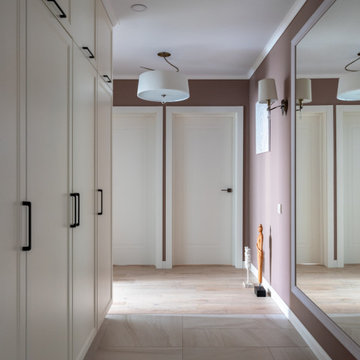
Вид на холл. Система хранения в коридоре.
Cette image montre un couloir design de taille moyenne avec un mur multicolore, un sol en carrelage de porcelaine et un sol beige.
Cette image montre un couloir design de taille moyenne avec un mur multicolore, un sol en carrelage de porcelaine et un sol beige.
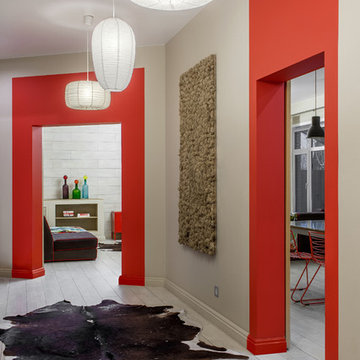
Роман Спиридонов
Inspiration pour un couloir bohème de taille moyenne avec un mur beige, un sol en carrelage de céramique et un sol beige.
Inspiration pour un couloir bohème de taille moyenne avec un mur beige, un sol en carrelage de céramique et un sol beige.
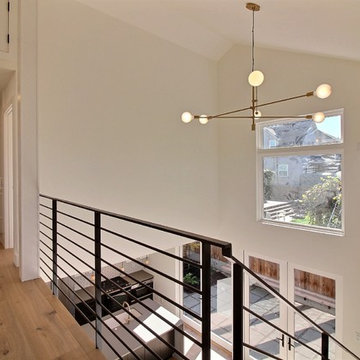
Idée de décoration pour un couloir minimaliste de taille moyenne avec un mur blanc, parquet clair et un sol beige.
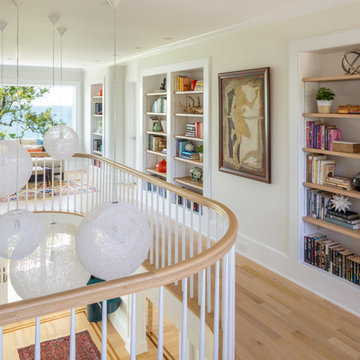
Kyle Caldwell Photography
Idées déco pour un couloir scandinave avec un mur blanc, parquet clair et un sol beige.
Idées déco pour un couloir scandinave avec un mur blanc, parquet clair et un sol beige.
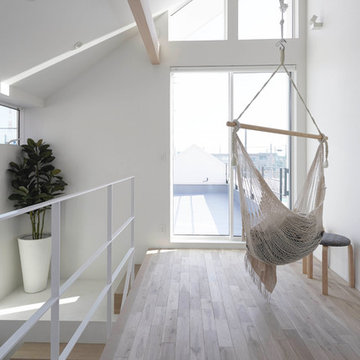
屋根や壁などの構造躯体により、緩やかに隣地と区切りながら、
ただただリラックスできる空間をデザイン
Cette photo montre un couloir scandinave avec un mur blanc, parquet clair et un sol beige.
Cette photo montre un couloir scandinave avec un mur blanc, parquet clair et un sol beige.
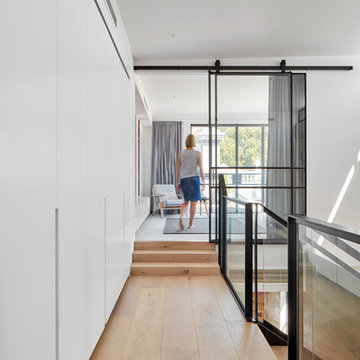
Stair landing with hidden laundry behind large sliding panel doors. Open tread stairs are contrasted with black steel and glass handrails. White walls and joinery allow exposed brick walls to highlight and apply texture whilst timber floors soften the space.
Image by: Jack Lovel Photography
Idées déco de couloirs avec un sol beige et un sol bleu
12
