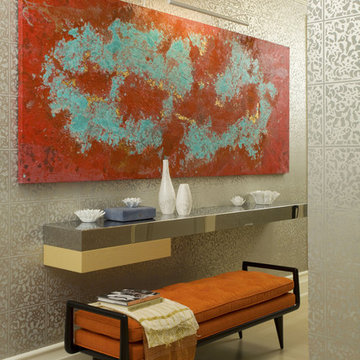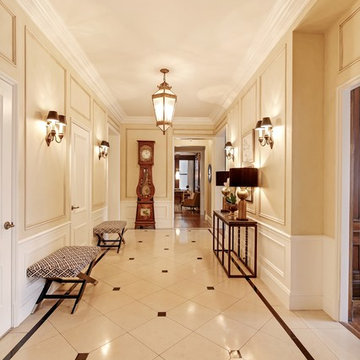Idées déco de couloirs avec un sol beige
Trier par :
Budget
Trier par:Populaires du jour
1 - 20 sur 37 photos
1 sur 3
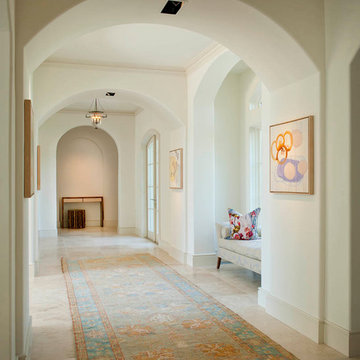
Dan Piassick Photography
Aménagement d'un grand couloir classique avec un mur beige, un sol en travertin et un sol beige.
Aménagement d'un grand couloir classique avec un mur beige, un sol en travertin et un sol beige.
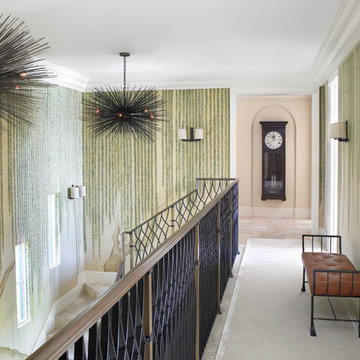
Aménagement d'un grand couloir méditerranéen avec un mur multicolore, un sol en carrelage de porcelaine et un sol beige.
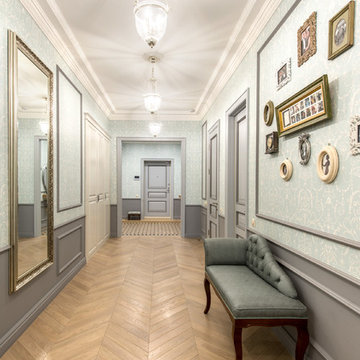
Александр Камачкин
Aménagement d'un couloir classique de taille moyenne avec un mur bleu, un sol en carrelage de céramique et un sol beige.
Aménagement d'un couloir classique de taille moyenne avec un mur bleu, un sol en carrelage de céramique et un sol beige.

Photography: Anice Hoachlander, Hoachlander Davis Photography.
Idée de décoration pour un couloir vintage de taille moyenne avec parquet clair et un sol beige.
Idée de décoration pour un couloir vintage de taille moyenne avec parquet clair et un sol beige.
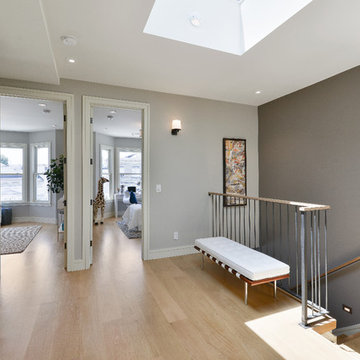
Exemple d'un couloir tendance de taille moyenne avec un mur gris, parquet clair et un sol beige.
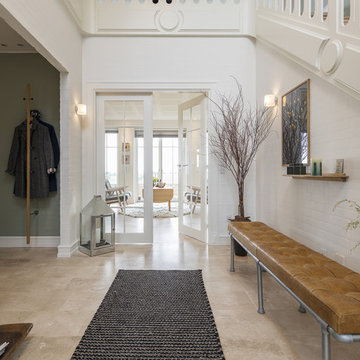
Double glass door for a house in a neoclassical style.
Idée de décoration pour un couloir tradition avec un mur blanc et un sol beige.
Idée de décoration pour un couloir tradition avec un mur blanc et un sol beige.
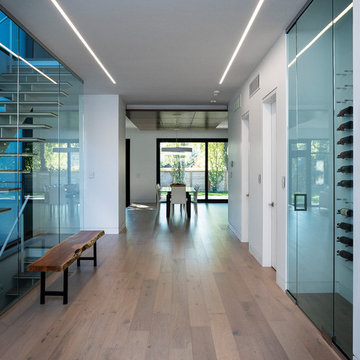
Cette photo montre un grand couloir moderne avec un mur blanc, parquet clair et un sol beige.

Bulletin Board in hall and bench for putting on shoes
Idées déco pour un couloir rétro de taille moyenne avec un mur gris, parquet clair et un sol beige.
Idées déco pour un couloir rétro de taille moyenne avec un mur gris, parquet clair et un sol beige.
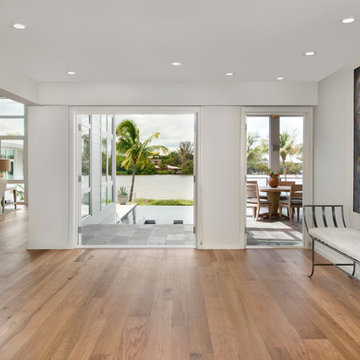
Réalisation d'un couloir design de taille moyenne avec un mur blanc, parquet clair et un sol beige.
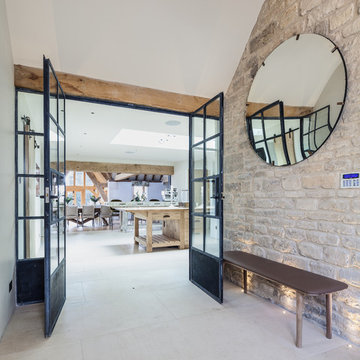
Extension and complete refurbishment of a Cotswold country house, including new Kitchen, Cinema Room and extensive landscaping.
Cette image montre un couloir rustique avec un sol en calcaire, un mur beige et un sol beige.
Cette image montre un couloir rustique avec un sol en calcaire, un mur beige et un sol beige.
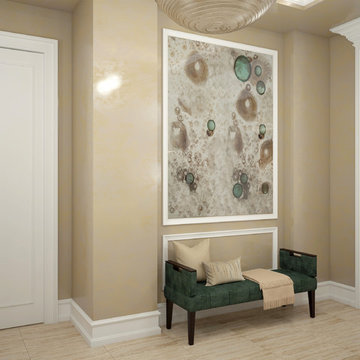
This contemporary entry has clean lines and a bright ambiance.
Réalisation d'un couloir design de taille moyenne avec un mur beige et un sol beige.
Réalisation d'un couloir design de taille moyenne avec un mur beige et un sol beige.
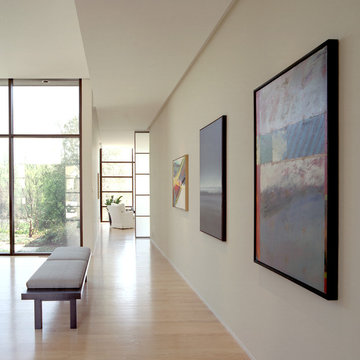
Exemple d'un couloir moderne de taille moyenne avec un mur beige, parquet clair et un sol beige.
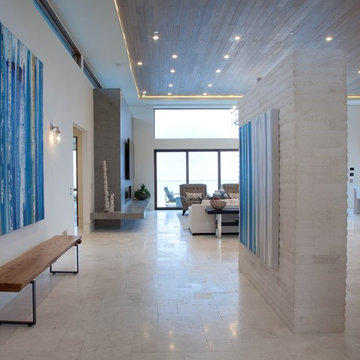
The estate was built by PBS Construction and expertly designed by acclaimed architect Claude Anthony Marengo to seamlessly blend indoor and outdoor living with each room allowing for breathtaking views all the way to Mexico.
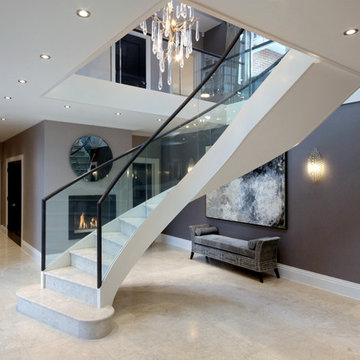
Stepping into the light filled hallway, with its sweeping Jerusalem Crema Grey limestone staircase rising through all four floors of the new detached family home, the bespoke 6 metre chandelier catches the eye, its long burnished silver branches and clear glass droplets bouncing sunlight streaming through the tall windows of the galleried landings.
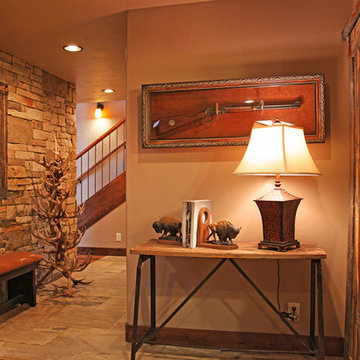
Wall stonework through out the house.
Réalisation d'un couloir chalet de taille moyenne avec un mur beige et un sol beige.
Réalisation d'un couloir chalet de taille moyenne avec un mur beige et un sol beige.
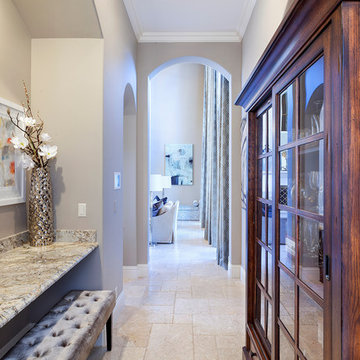
Architectural photography by ibi designs
Exemple d'un très grand couloir méditerranéen avec un mur beige, un sol en marbre et un sol beige.
Exemple d'un très grand couloir méditerranéen avec un mur beige, un sol en marbre et un sol beige.
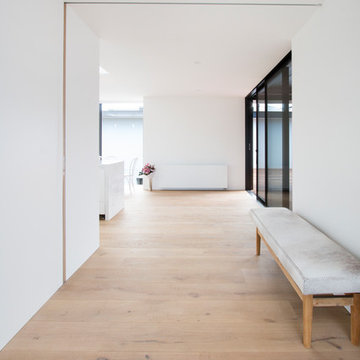
Stunning lake view home with a clean minimal design.
Range: Manor Atelier (19mm)
Colour: Unfinished, custom coated
Dimensions: 260mm W x 19 mm H x 2200mm L
Finish: Unfinished
Grade: Heavy Rustic
Texture: Heavily brushed and hand-scraped
Warranty: 25 Years Residential | 5 Years Commercial
Professionals Involved: Johnstone Architects, Wanaka Wood Floors
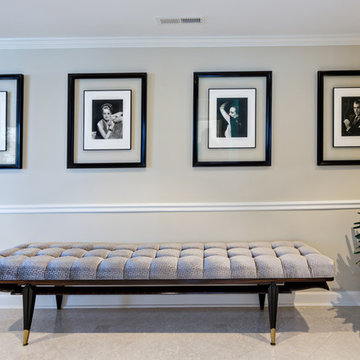
photogtaphy by Glenn Bashaw
remodel work by Steve Kitzmiller
Idées déco pour un couloir classique avec un mur beige, un sol en marbre et un sol beige.
Idées déco pour un couloir classique avec un mur beige, un sol en marbre et un sol beige.
Idées déco de couloirs avec un sol beige
1
