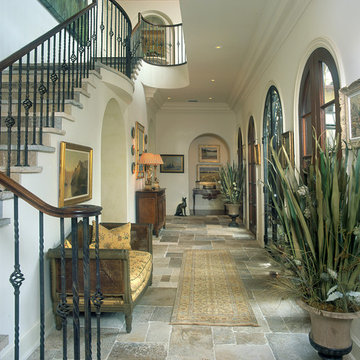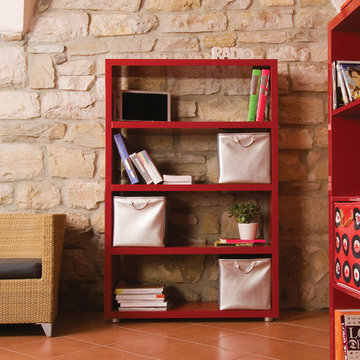Idées déco de couloirs avec un sol en ardoise et tomettes au sol
Trier par :
Budget
Trier par:Populaires du jour
161 - 180 sur 1 070 photos
1 sur 3
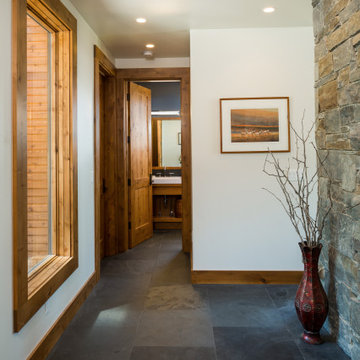
Réalisation d'un couloir minimaliste avec un mur blanc, un sol en ardoise et un sol noir.
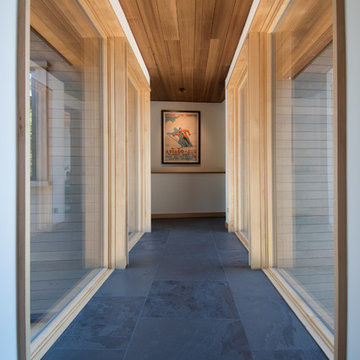
Link to Owners' Suite via the Breezeless Breezeway. Photo by Jeff Freeman.
Réalisation d'un couloir vintage de taille moyenne avec un mur jaune, un sol en ardoise et un sol gris.
Réalisation d'un couloir vintage de taille moyenne avec un mur jaune, un sol en ardoise et un sol gris.
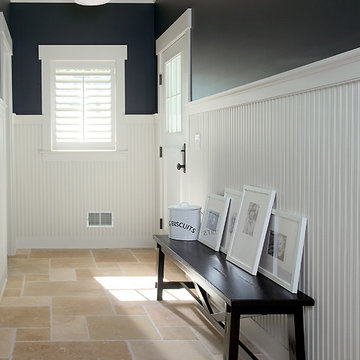
Packed with cottage attributes, Sunset View features an open floor plan without sacrificing intimate spaces. Detailed design elements and updated amenities add both warmth and character to this multi-seasonal, multi-level Shingle-style-inspired home.
Columns, beams, half-walls and built-ins throughout add a sense of Old World craftsmanship. Opening to the kitchen and a double-sided fireplace, the dining room features a lounge area and a curved booth that seats up to eight at a time. When space is needed for a larger crowd, furniture in the sitting area can be traded for an expanded table and more chairs. On the other side of the fireplace, expansive lake views are the highlight of the hearth room, which features drop down steps for even more beautiful vistas.
An unusual stair tower connects the home’s five levels. While spacious, each room was designed for maximum living in minimum space. In the lower level, a guest suite adds additional accommodations for friends or family. On the first level, a home office/study near the main living areas keeps family members close but also allows for privacy.
The second floor features a spacious master suite, a children’s suite and a whimsical playroom area. Two bedrooms open to a shared bath. Vanities on either side can be closed off by a pocket door, which allows for privacy as the child grows. A third bedroom includes a built-in bed and walk-in closet. A second-floor den can be used as a master suite retreat or an upstairs family room.
The rear entrance features abundant closets, a laundry room, home management area, lockers and a full bath. The easily accessible entrance allows people to come in from the lake without making a mess in the rest of the home. Because this three-garage lakefront home has no basement, a recreation room has been added into the attic level, which could also function as an additional guest room.
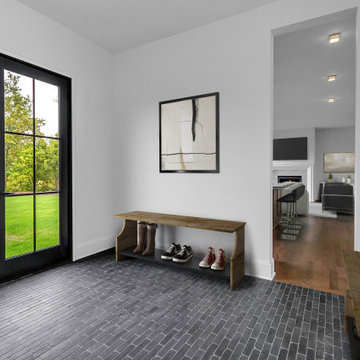
Modern mudroom in our Franklin Model, located in Western New York.
Aménagement d'un couloir moderne avec un mur blanc, un sol en ardoise et un sol noir.
Aménagement d'un couloir moderne avec un mur blanc, un sol en ardoise et un sol noir.
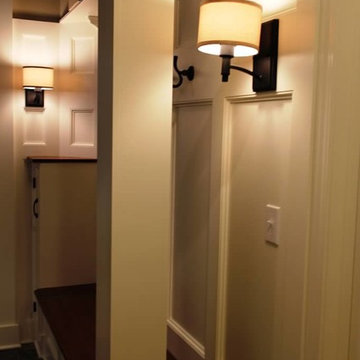
Idées déco pour un couloir classique de taille moyenne avec un mur beige et un sol en ardoise.
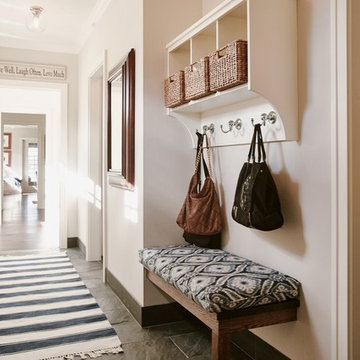
CREATIVE LIGHTING- 651.647.0111
www.creative-lighting.com
LIGHTING DESIGN: Tara Simons
tsimons@creative-lighting.com
BCD Homes/Lauren Markell: www.bcdhomes.com
PHOTO CRED: Matt Blum Photography

Cette photo montre un couloir montagne de taille moyenne avec un mur blanc, un sol en ardoise et un sol multicolore.
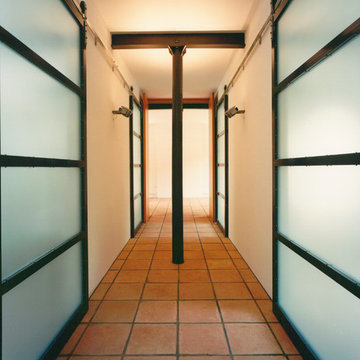
Fotos: Ivan Nemec
Idée de décoration pour un couloir design avec un mur blanc et tomettes au sol.
Idée de décoration pour un couloir design avec un mur blanc et tomettes au sol.
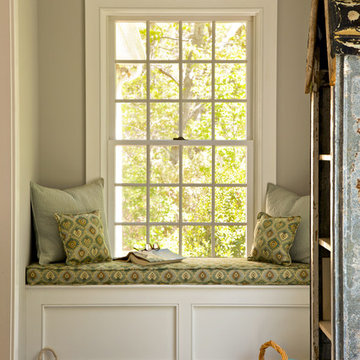
Window seat.
Built by Homes by Sisson
photo Dan Cutrona
Réalisation d'un couloir tradition avec un sol en ardoise.
Réalisation d'un couloir tradition avec un sol en ardoise.

The owner’s desire was for a home blending Asian design characteristics with Southwestern architecture, developed within a small building envelope with significant building height limitations as dictated by local zoning. Even though the size of the property was 20 acres, the steep, tree covered terrain made for challenging site conditions, as the owner wished to preserve as many trees as possible while also capturing key views.
For the solution we first turned to vernacular Chinese villages as a prototype, specifically their varying pitched roofed buildings clustered about a central town square. We translated that to an entry courtyard opened to the south surrounded by a U-shaped, pitched roof house that merges with the topography. We then incorporated traditional Japanese folk house design detailing, particularly the tradition of hand crafted wood joinery. The result is a home reflecting the desires and heritage of the owners while at the same time respecting the historical architectural character of the local region.
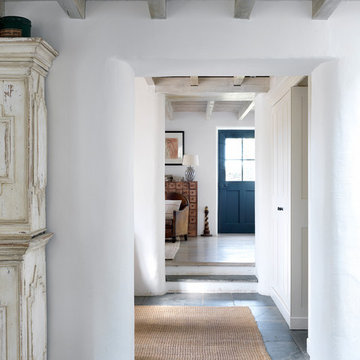
Cette image montre un couloir rustique de taille moyenne avec un mur blanc, un sol en ardoise et un sol gris.
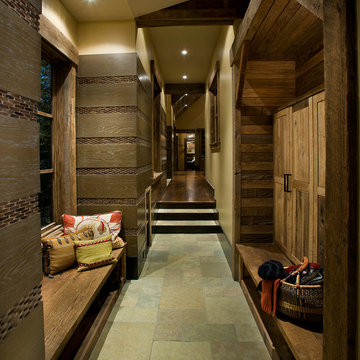
Anita Lang - IMI Design - Scottsdale, AZ
Idées déco pour un grand couloir avec un mur marron, un sol en ardoise et un sol gris.
Idées déco pour un grand couloir avec un mur marron, un sol en ardoise et un sol gris.
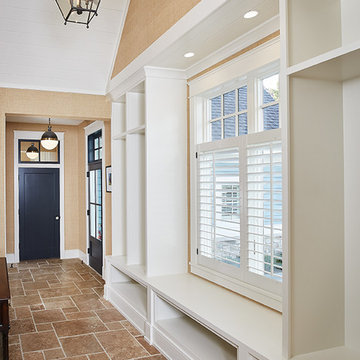
Interior Design: Vision Interiors by Visbeen
Builder: J. Peterson Homes
Photographer: Ashley Avila Photography
The best of the past and present meet in this distinguished design. Custom craftsmanship and distinctive detailing give this lakefront residence its vintage flavor while an open and light-filled floor plan clearly mark it as contemporary. With its interesting shingled roof lines, abundant windows with decorative brackets and welcoming porch, the exterior takes in surrounding views while the interior meets and exceeds contemporary expectations of ease and comfort. The main level features almost 3,000 square feet of open living, from the charming entry with multiple window seats and built-in benches to the central 15 by 22-foot kitchen, 22 by 18-foot living room with fireplace and adjacent dining and a relaxing, almost 300-square-foot screened-in porch. Nearby is a private sitting room and a 14 by 15-foot master bedroom with built-ins and a spa-style double-sink bath with a beautiful barrel-vaulted ceiling. The main level also includes a work room and first floor laundry, while the 2,165-square-foot second level includes three bedroom suites, a loft and a separate 966-square-foot guest quarters with private living area, kitchen and bedroom. Rounding out the offerings is the 1,960-square-foot lower level, where you can rest and recuperate in the sauna after a workout in your nearby exercise room. Also featured is a 21 by 18-family room, a 14 by 17-square-foot home theater, and an 11 by 12-foot guest bedroom suite.
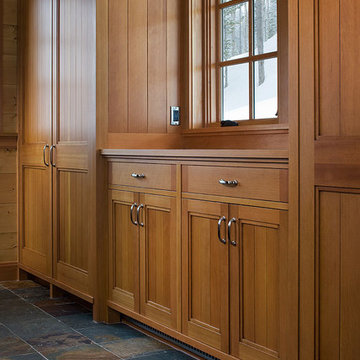
Photography by Roger Wade Studio
Réalisation d'un grand couloir minimaliste avec un sol en ardoise et un mur multicolore.
Réalisation d'un grand couloir minimaliste avec un sol en ardoise et un mur multicolore.
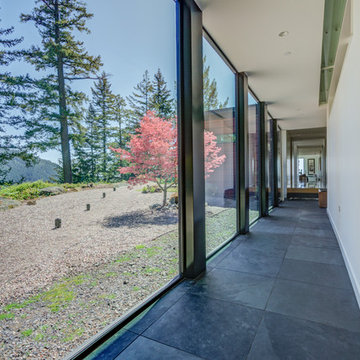
Cette photo montre un grand couloir moderne avec un mur blanc, un sol noir et un sol en ardoise.
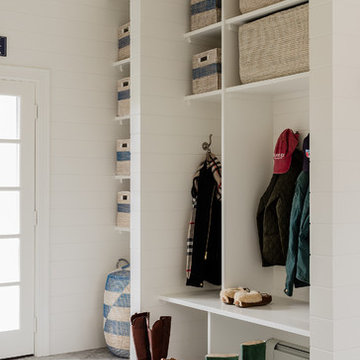
Michael J Lee Photography
Idée de décoration pour un couloir tradition de taille moyenne avec un mur blanc, un sol en ardoise et un sol gris.
Idée de décoration pour un couloir tradition de taille moyenne avec un mur blanc, un sol en ardoise et un sol gris.
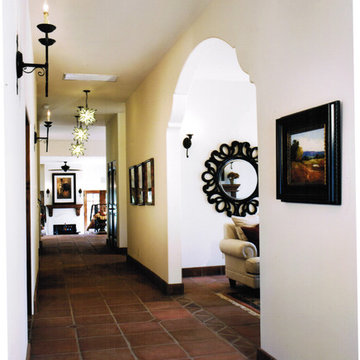
Exemple d'un grand couloir méditerranéen avec un mur blanc et tomettes au sol.
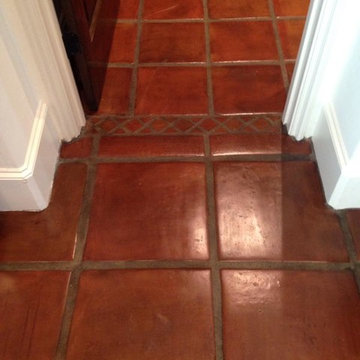
Idée de décoration pour un couloir méditerranéen de taille moyenne avec un mur blanc, tomettes au sol et un sol orange.
Idées déco de couloirs avec un sol en ardoise et tomettes au sol
9
