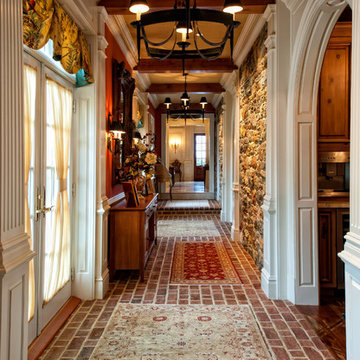Idées déco de couloirs avec un sol en brique et sol en béton ciré
Trier par :
Budget
Trier par:Populaires du jour
41 - 60 sur 2 648 photos
1 sur 3

Tom Jenkins Photography
Cette photo montre un grand couloir bord de mer avec un mur blanc et un sol en brique.
Cette photo montre un grand couloir bord de mer avec un mur blanc et un sol en brique.

The mud room in this Bloomfield Hills residence was a part of a whole house renovation and addition, completed in 2016. Directly adjacent to the indoor gym, outdoor pool, and motor court, this room had to serve a variety of functions. The tile floor in the mud room is in a herringbone pattern with a tile border that extends the length of the hallway. Two sliding doors conceal a utility room that features cabinet storage of the children's backpacks, supplies, coats, and shoes. The room also has a stackable washer/dryer and sink to clean off items after using the gym, pool, or from outside. Arched French doors along the motor court wall allow natural light to fill the space and help the hallway feel more open.
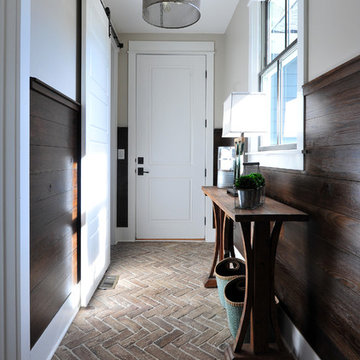
Our Town Plans photo by Todd Stone
Cette image montre un couloir traditionnel avec un mur beige et un sol en brique.
Cette image montre un couloir traditionnel avec un mur beige et un sol en brique.
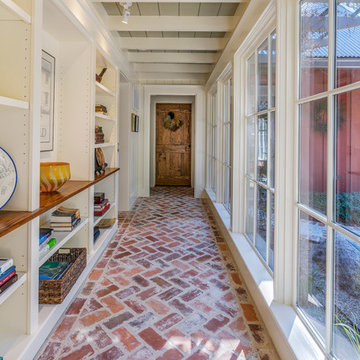
Hallway, 271 Spring Island Drive; Photographs by Tom Jenkins
Cette photo montre un couloir nature avec un mur blanc, un sol en brique et un sol rouge.
Cette photo montre un couloir nature avec un mur blanc, un sol en brique et un sol rouge.
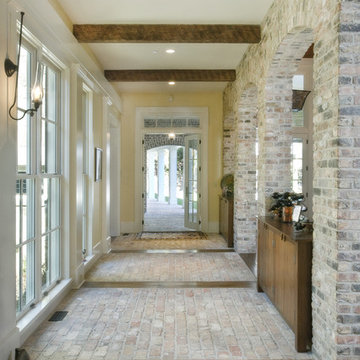
A traditional house, meant to look as if it was built in different stages, with a beautiful mahogany library, 2 elevators, beautiful porches at every turn, screen porch, arts and crafts room, a potting shed like none other and much much more.
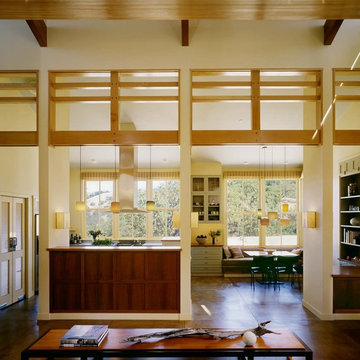
View from hall into kitchen and dining areas.
Cathy Schwabe Architecture.
Photograph by David Wakely.
Cette photo montre un couloir tendance avec sol en béton ciré.
Cette photo montre un couloir tendance avec sol en béton ciré.
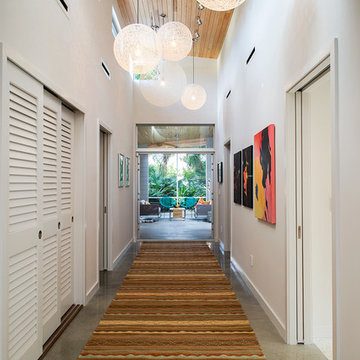
SRQ Magazine's Home of the Year 2015 Platinum Award for Best Bathroom, Best Kitchen, and Best Overall Renovation
Photo: Raif Fluker
Inspiration pour un couloir vintage avec un mur blanc et sol en béton ciré.
Inspiration pour un couloir vintage avec un mur blanc et sol en béton ciré.
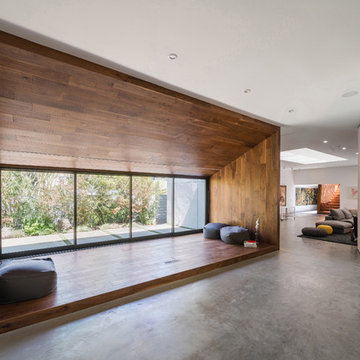
Réalisation d'un couloir minimaliste avec un mur blanc, sol en béton ciré et un sol gris.
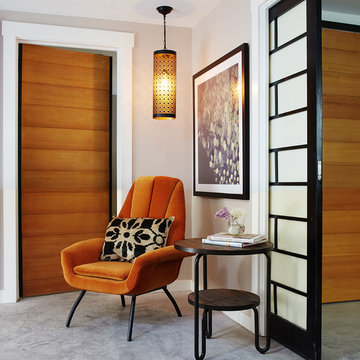
Brad Knipstein
Inspiration pour un couloir minimaliste de taille moyenne avec un mur beige et sol en béton ciré.
Inspiration pour un couloir minimaliste de taille moyenne avec un mur beige et sol en béton ciré.
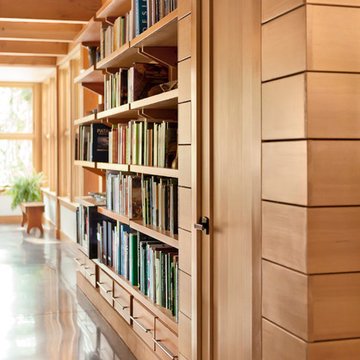
Honesty of materials and craftsmanship help define the character of the interior spaces.
Photo by Trent Bell
Cette image montre un couloir design avec sol en béton ciré.
Cette image montre un couloir design avec sol en béton ciré.
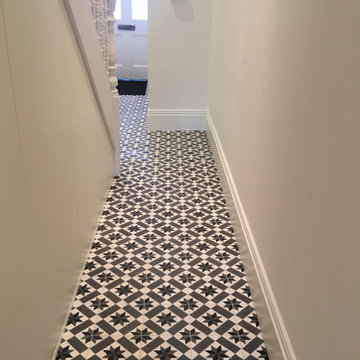
Hall tiled in Mosaic de Sur black and white tiles
Aménagement d'un petit couloir contemporain avec un mur blanc, sol en béton ciré et un sol noir.
Aménagement d'un petit couloir contemporain avec un mur blanc, sol en béton ciré et un sol noir.
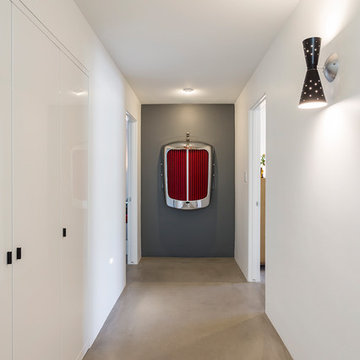
Hall to bedrooms.
Rick Brazil Photography
Idées déco pour un couloir rétro avec un mur gris, sol en béton ciré et un sol gris.
Idées déco pour un couloir rétro avec un mur gris, sol en béton ciré et un sol gris.
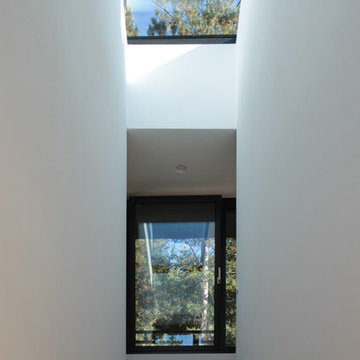
Aménagement d'un très grand couloir contemporain avec un mur blanc, sol en béton ciré et un sol gris.
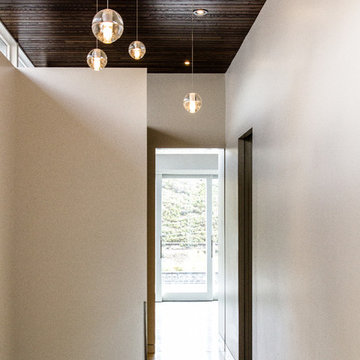
Sparano + Mooney Architecture
Cette image montre un petit couloir minimaliste avec un mur blanc et sol en béton ciré.
Cette image montre un petit couloir minimaliste avec un mur blanc et sol en béton ciré.
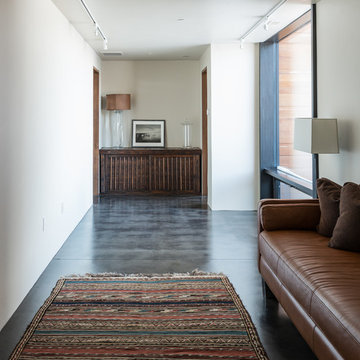
Cette photo montre un très grand couloir tendance avec un mur blanc, sol en béton ciré et un sol gris.
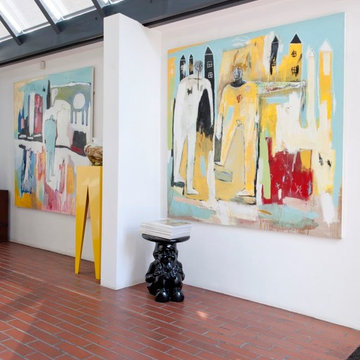
Stuart Cox
Inspiration pour un couloir urbain avec un sol en brique et un sol rouge.
Inspiration pour un couloir urbain avec un sol en brique et un sol rouge.

Hallways often get overlooked when finishing out a design, but not here. Our client wanted barn doors to add texture and functionality to this hallway. The barn door hardware compliments both the hardware in the kitchen and the laundry room. The reclaimed brick flooring continues throughout the kitchen, hallway, laundry, and powder bath, connecting all of the spaces together.
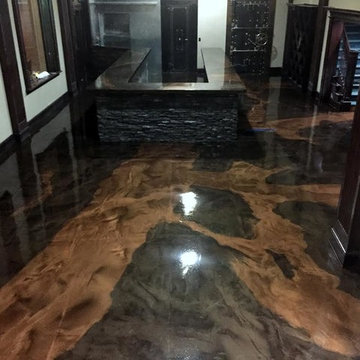
Cette photo montre un couloir tendance de taille moyenne avec un mur blanc et sol en béton ciré.
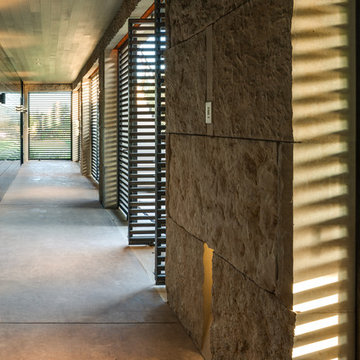
Robert Reck
Idée de décoration pour un couloir minimaliste de taille moyenne avec un mur noir et sol en béton ciré.
Idée de décoration pour un couloir minimaliste de taille moyenne avec un mur noir et sol en béton ciré.
Idées déco de couloirs avec un sol en brique et sol en béton ciré
3
