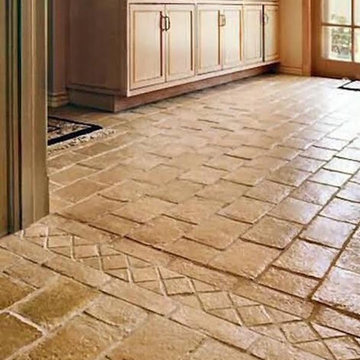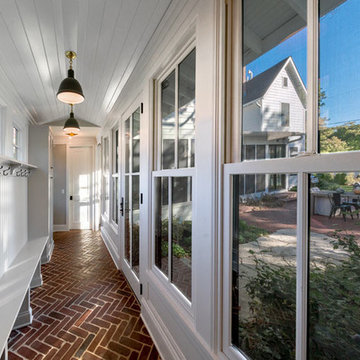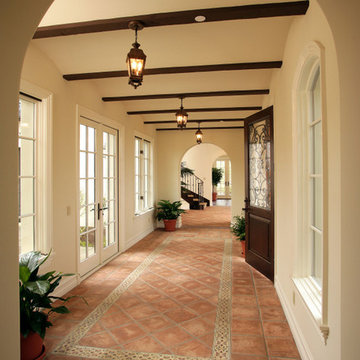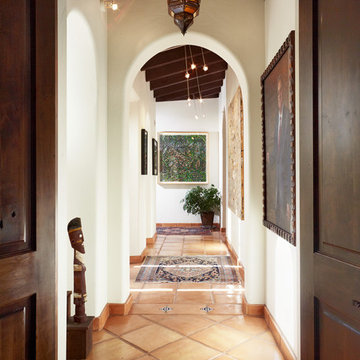Idées déco de couloirs avec un sol en brique et tomettes au sol
Trier par :
Budget
Trier par:Populaires du jour
41 - 60 sur 689 photos
1 sur 3
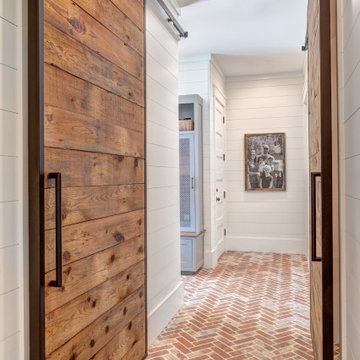
Hall to mudroom, pantry, laundry, and back stair.
Inspiration pour un couloir rustique avec un mur blanc, un sol en brique et un sol rouge.
Inspiration pour un couloir rustique avec un mur blanc, un sol en brique et un sol rouge.
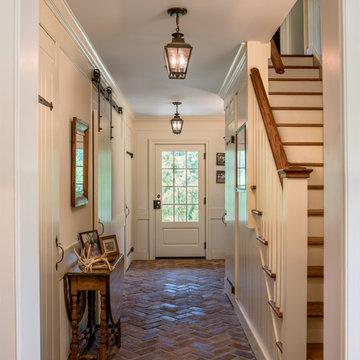
Angle Eye Photography
Réalisation d'un grand couloir tradition avec un mur beige, un sol en brique et un sol rouge.
Réalisation d'un grand couloir tradition avec un mur beige, un sol en brique et un sol rouge.
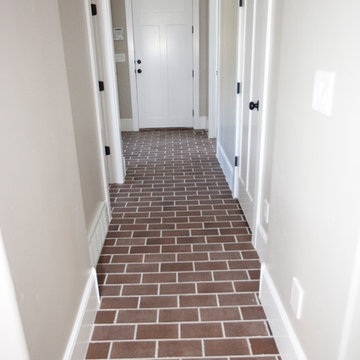
Idée de décoration pour un couloir craftsman de taille moyenne avec un mur gris, un sol en brique et un sol marron.
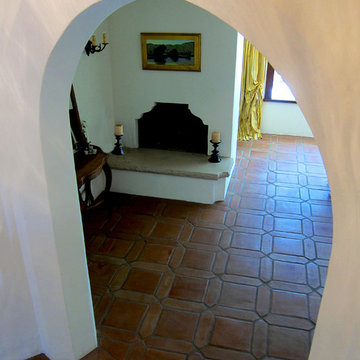
Design Consultant Jeff Doubét is the author of Creating Spanish Style Homes: Before & After – Techniques – Designs – Insights. The 240 page “Design Consultation in a Book” is now available. Please visit SantaBarbaraHomeDesigner.com for more info.
Jeff Doubét specializes in Santa Barbara style home and landscape designs. To learn more info about the variety of custom design services I offer, please visit SantaBarbaraHomeDesigner.com
Jeff Doubét is the Founder of Santa Barbara Home Design - a design studio based in Santa Barbara, California USA.
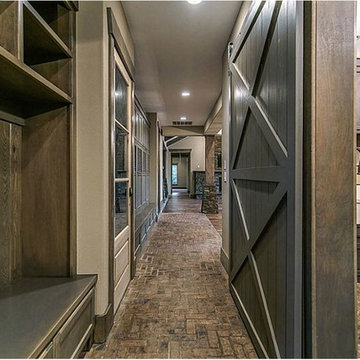
Inspiration pour un couloir chalet de taille moyenne avec un mur beige et un sol en brique.
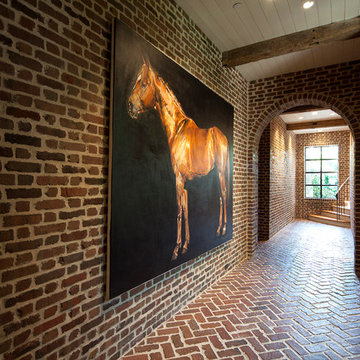
Don Hoffman, Houston, Texas
Cette photo montre un couloir nature avec un sol en brique.
Cette photo montre un couloir nature avec un sol en brique.
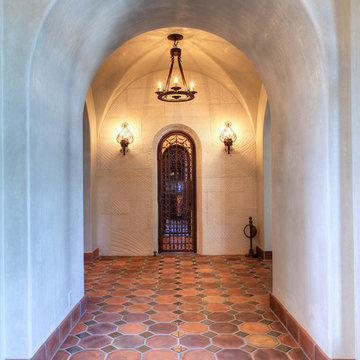
A plaster arch separates the formal from the informal spaces. A groin vault ceiling in the vestibule mimics the arch of the opening and also the Canterra gate to the wine room and working pantry beyond.
Alexander Stross
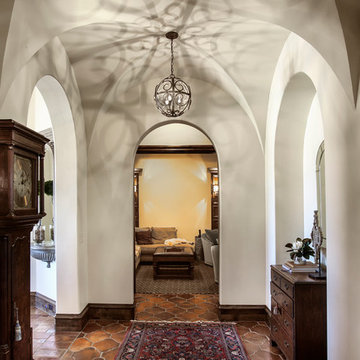
Photography by www.impressia.net
Cette image montre un couloir méditerranéen avec tomettes au sol.
Cette image montre un couloir méditerranéen avec tomettes au sol.
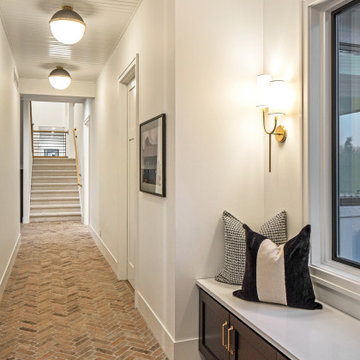
Aménagement d'un couloir moderne de taille moyenne avec un mur blanc, un sol en brique, un sol multicolore et un plafond en bois.
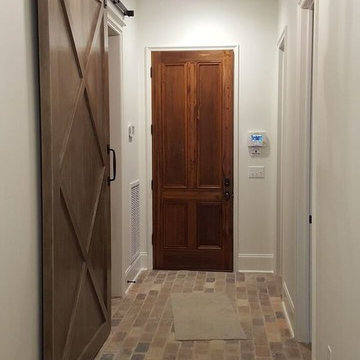
Idées déco pour un couloir campagne de taille moyenne avec un mur blanc et un sol en brique.
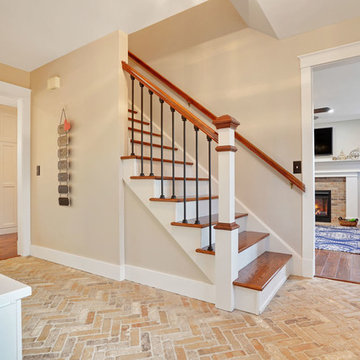
Motion City Media
Réalisation d'un grand couloir craftsman avec un mur beige, tomettes au sol et un sol marron.
Réalisation d'un grand couloir craftsman avec un mur beige, tomettes au sol et un sol marron.
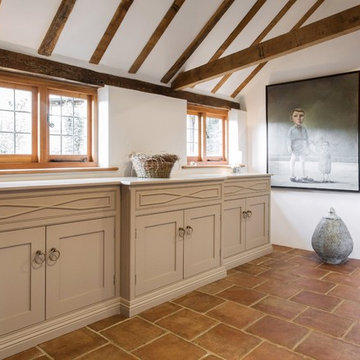
We see so many beautiful homes in so many amazing locations, but every now and then we step into a home that really does take our breath away!
Located on the most wonderfully serene country lane in the heart of East Sussex, Mr & Mrs Carter's home really is one of a kind. A period property originally built in the 14th century, it holds so much incredible history, and has housed many families over the hundreds of years. Burlanes were commissioned to design, create and install the kitchen and utility room, and a number of other rooms in the home, including the family bathroom, the master en-suite and dressing room, and bespoke shoe storage for the entrance hall.
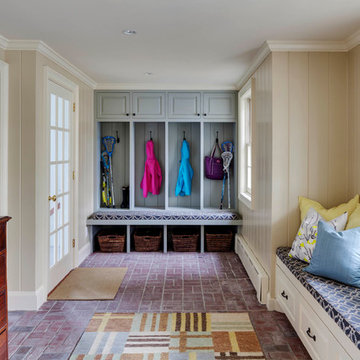
Greg Premru Photography, Inc.
Réalisation d'un couloir avec un mur beige et un sol en brique.
Réalisation d'un couloir avec un mur beige et un sol en brique.
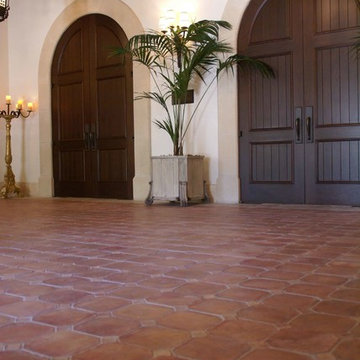
Pedralbes Series - Large hall floor with 40x40 octagon & dot waterproof and stain resistant terracotta tiles.
Exemple d'un couloir chic avec tomettes au sol.
Exemple d'un couloir chic avec tomettes au sol.
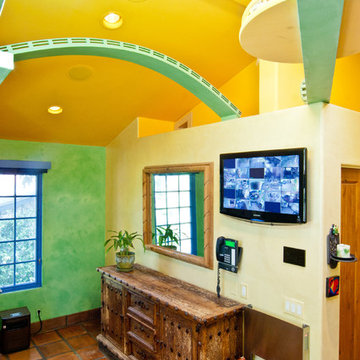
A cat's paradise. Arched walkways, platforms and a loft create plenty of play space for this home's feline friends.
Cette image montre un couloir bohème avec un mur vert et tomettes au sol.
Cette image montre un couloir bohème avec un mur vert et tomettes au sol.
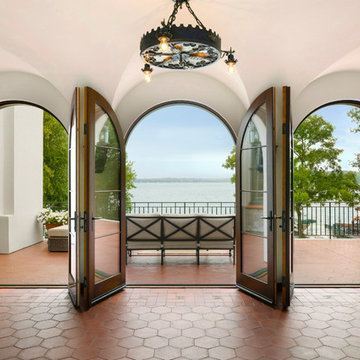
Spacecrafting Photography
Exemple d'un très grand couloir méditerranéen avec un mur blanc, tomettes au sol et un sol marron.
Exemple d'un très grand couloir méditerranéen avec un mur blanc, tomettes au sol et un sol marron.
Idées déco de couloirs avec un sol en brique et tomettes au sol
3
