Idées déco de couloirs avec un sol en carrelage de céramique et différents habillages de murs
Trier par :
Budget
Trier par:Populaires du jour
41 - 60 sur 253 photos
1 sur 3
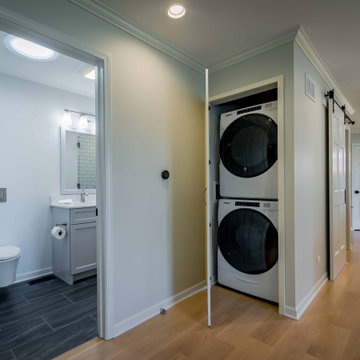
Exemple d'un couloir tendance de taille moyenne avec un mur gris, un sol en carrelage de céramique, un sol gris, un plafond en papier peint et du papier peint.
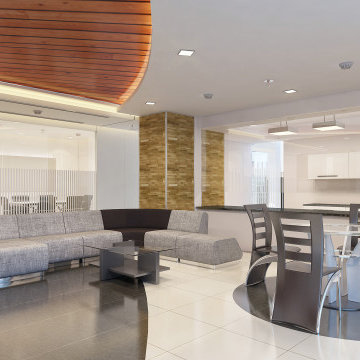
A hotel design project with contemporary exterior, holistic approach for interior and high quality flexible spaces.
Complete design, documentation and rendering package by Brookspace Architectural Services.
Thank you
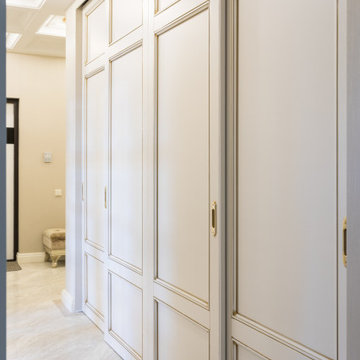
Хотелось бы отдельно заострить внимание дизайнеров на данном объекте. Связано это с тем, что, казалось-бы, относительно несложный заказ превратился в трудоемкую работу монтажника. А теперь обо всем по – порядку:
К нам обратился заказчик с просьбой изготовить откатные перегородки для 3 больших гардеробных шкафов (двери-купе как верхнего качения, так и напольного для детской. Клиент точно знал что хочет и это было нестандартное для нас исполнение, а именно – требовалось изготовить фасады со вставками из алюминия и латуни.
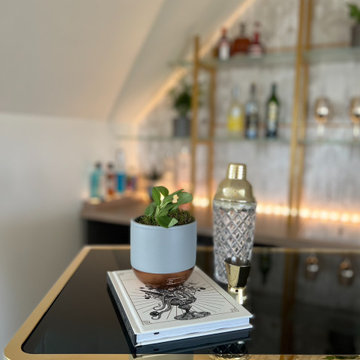
We were asked if we could design and build a home bar for our client - we love home bars and the answer was a resounding, yes of course we can. We have designed a unique Gatsby / Art Deco style home bar for them, along with a Miami / Art Deco style entry hall.
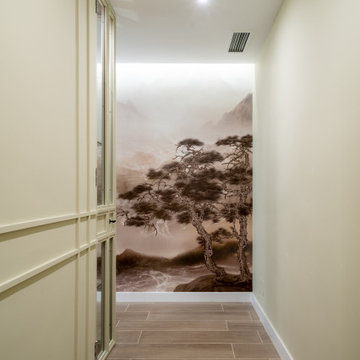
El pasillo de entrada es un acceso en el que el punto focal lo creamos con un gran mural de tonos sepia que invita a descubrir el recorrido de la vivienda.
Un espacio en el que las molduras en pared, y la integracionistas de una vitrina nos animan al acceso, dando asi lugar a acortar distancias en una entrada muy luminosa y atractiva.
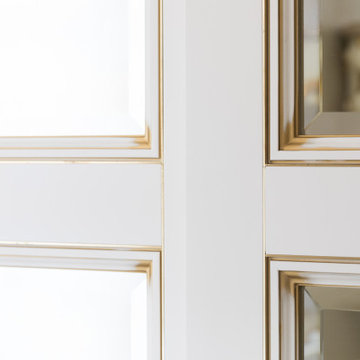
Хотелось бы отдельно заострить внимание дизайнеров на данном объекте. Связано это с тем, что, казалось-бы, относительно несложный заказ превратился в трудоемкую работу монтажника. А теперь обо всем по – порядку:
К нам обратился заказчик с просьбой изготовить откатные перегородки для 3 больших гардеробных шкафов (двери-купе как верхнего качения, так и напольного для детской. Клиент точно знал что хочет и это было нестандартное для нас исполнение, а именно – требовалось изготовить фасады со вставками из алюминия и латуни.
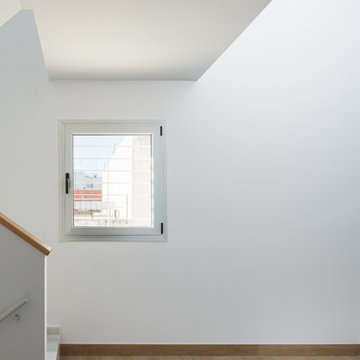
Cette image montre un couloir design de taille moyenne avec un mur marron, un sol en carrelage de céramique, un sol blanc et un mur en parement de brique.
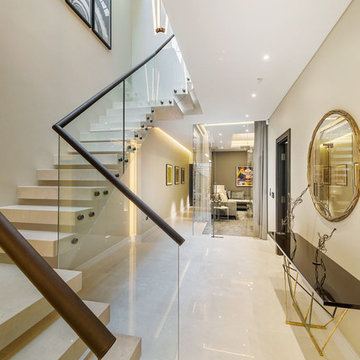
#nu projects specialises in luxury refurbishments- extensions - basements - new builds.
Aménagement d'un couloir contemporain de taille moyenne avec un mur beige, un sol en carrelage de céramique, un sol blanc, un plafond à caissons et du papier peint.
Aménagement d'un couloir contemporain de taille moyenne avec un mur beige, un sol en carrelage de céramique, un sol blanc, un plafond à caissons et du papier peint.
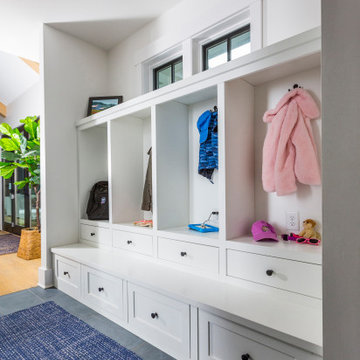
Inspiration pour un couloir rustique avec un mur blanc, un sol en carrelage de céramique, un sol gris et du lambris de bois.
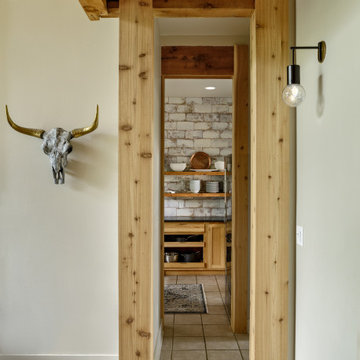
Come on in.
Idée de décoration pour un couloir bohème en bois avec un sol en carrelage de céramique, un sol beige et poutres apparentes.
Idée de décoration pour un couloir bohème en bois avec un sol en carrelage de céramique, un sol beige et poutres apparentes.
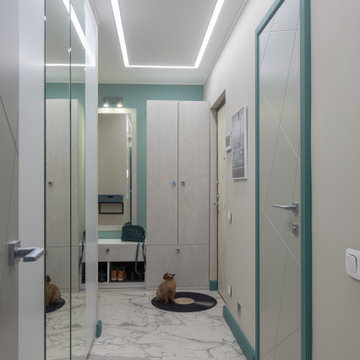
Aménagement d'un couloir contemporain de taille moyenne avec un mur beige, un sol en carrelage de céramique, un sol gris, un plafond décaissé et du papier peint.
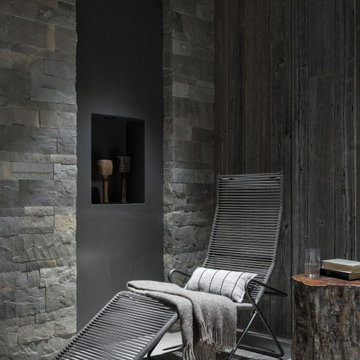
Cette photo montre un couloir avec boiseries, un mur gris, un sol en carrelage de céramique et un sol gris.
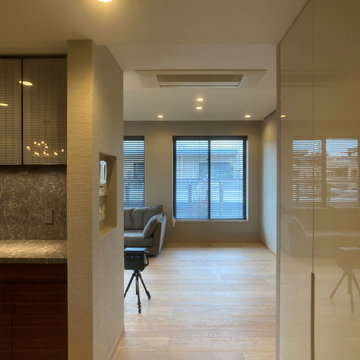
廊下からリビング入口。
左手にキッチンが見えます。
Exemple d'un couloir moderne avec un mur beige, un sol en carrelage de céramique, un sol beige, un plafond en papier peint et du papier peint.
Exemple d'un couloir moderne avec un mur beige, un sol en carrelage de céramique, un sol beige, un plafond en papier peint et du papier peint.
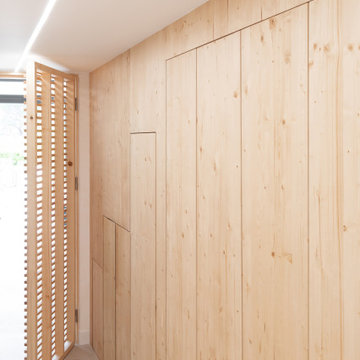
Situé dans une pinède sur fond bleu, cet appartement plonge ses propriétaires en vacances dès leur arrivée. Les espaces s’articulent autour de jeux de niveaux et de transparence. Les matériaux s'inspirent de la méditerranée et son artisanat. Désormais, cet appartement de 56 m² peut accueillir 7 voyageurs confortablement pour un séjour hors du temps.
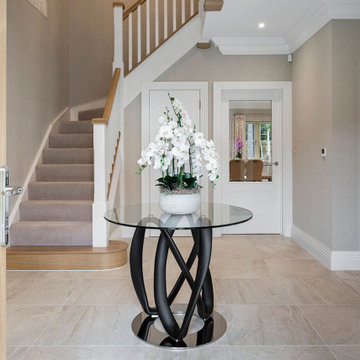
Complete design of a brand new 4 bedroomed family home. Using gorgeous rugs, wallpaper throughout, pastel shades with grey and blue, such a warm and relaxing vibe to this home.
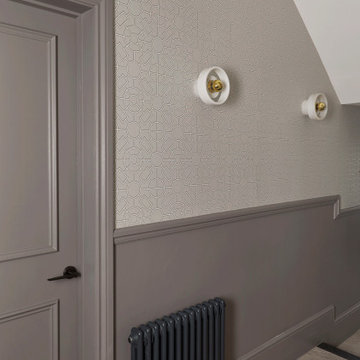
Cette image montre un couloir design de taille moyenne avec un mur gris, un sol en carrelage de céramique, un sol gris et du papier peint.
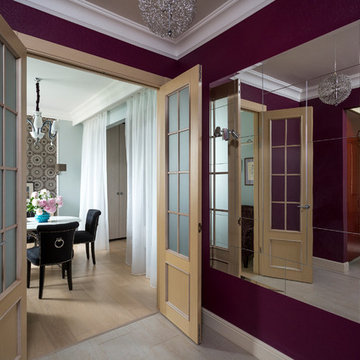
Евгений Кулибаба
Aménagement d'un petit couloir classique avec un mur violet, un sol en carrelage de céramique, un sol blanc et du papier peint.
Aménagement d'un petit couloir classique avec un mur violet, un sol en carrelage de céramique, un sol blanc et du papier peint.
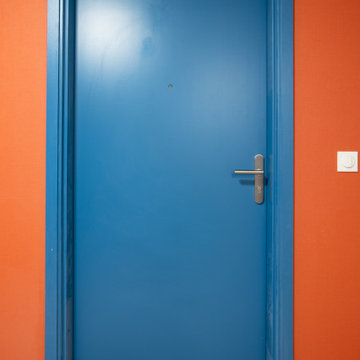
Mise en valeur des parties communes d'un immeuble résidentiel neuf, à Espelette.
Idées déco pour un grand couloir moderne avec un mur orange, un sol en carrelage de céramique, un sol beige et du papier peint.
Idées déco pour un grand couloir moderne avec un mur orange, un sol en carrelage de céramique, un sol beige et du papier peint.
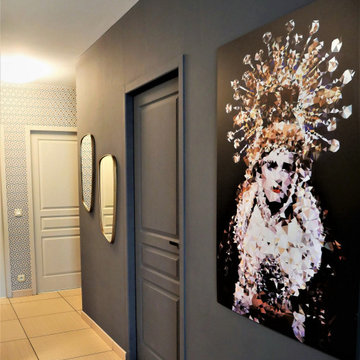
Aménagement d'un couloir contemporain avec un mur gris, un sol en carrelage de céramique, un sol beige et du papier peint.
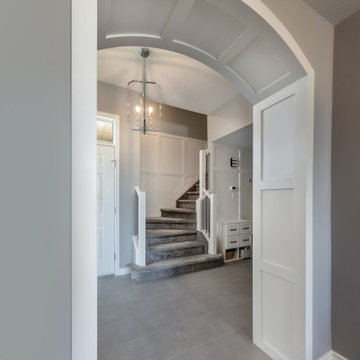
These clients were referred to us by another happy client! They wanted to refresh the main and second levels of their early 2000 home, as well as create a more open feel to their main floor and lose some of the dated highlights like green laminate countertops, oak cabinets, flooring, and railing. A 3-way fireplace dividing the family room and dining nook was removed, and a great room concept created. Existing oak floors were sanded and refinished, the kitchen was redone with new cabinet facing, countertops, and a massive new island with additional cabinetry. A new electric fireplace was installed on the outside family room wall with a wainscoting and brick surround. Additional custom wainscoting was installed in the front entry and stairwell to the upstairs. New flooring and paint throughout, new trim, doors, and railing were also added. All three bathrooms were gutted and re-done with beautiful cabinets, counters, and tile. A custom bench with lockers and cubby storage was also created for the main floor hallway / back entry. What a transformation! A completely new and modern home inside!
Idées déco de couloirs avec un sol en carrelage de céramique et différents habillages de murs
3