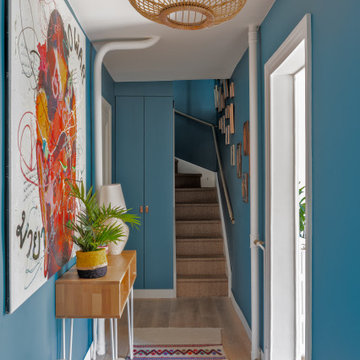Idées déco de couloirs avec un sol en bois brun et un sol en carrelage de céramique
Trier par :
Budget
Trier par:Populaires du jour
1 - 20 sur 22 738 photos
1 sur 3
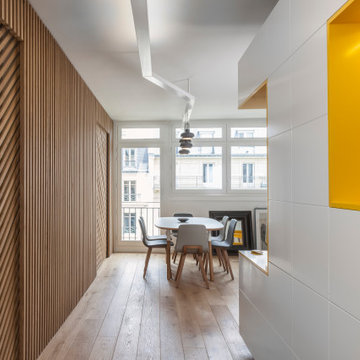
Aménagement d'un couloir contemporain de taille moyenne avec un mur marron, un sol en bois brun et un sol marron.
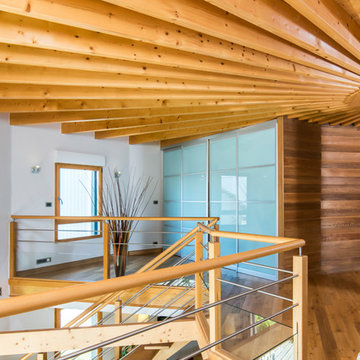
Visitez là du lundi au samedi ! c'est notre maison témoin Angevine
Exemple d'un couloir tendance avec un mur blanc, un sol en bois brun et un sol marron.
Exemple d'un couloir tendance avec un mur blanc, un sol en bois brun et un sol marron.
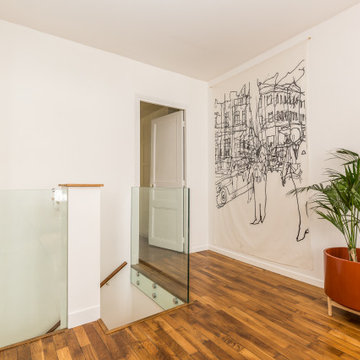
Cette image montre un couloir design de taille moyenne avec un mur blanc, un sol en bois brun et un sol marron.
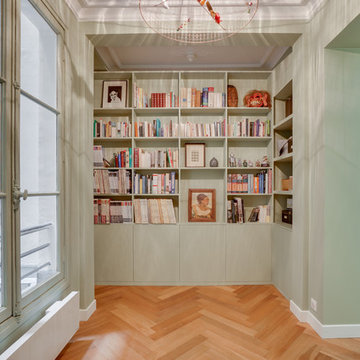
Bibliotheque crée sur mesure par Karine Perez
crédit photo@karineperez
Inspiration pour un couloir design avec un mur vert, un sol en bois brun et un sol marron.
Inspiration pour un couloir design avec un mur vert, un sol en bois brun et un sol marron.
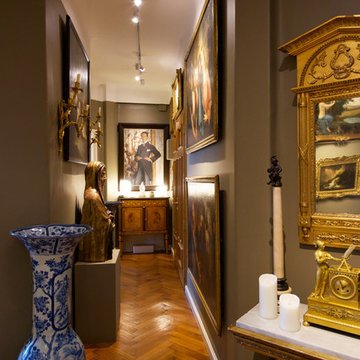
Elisabetta Gazziero © 2018 Houzz
Cette photo montre un couloir chic avec un mur gris, un sol en bois brun et un sol marron.
Cette photo montre un couloir chic avec un mur gris, un sol en bois brun et un sol marron.
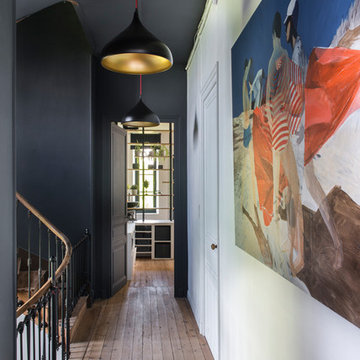
Idées déco pour un grand couloir éclectique avec un sol marron, un mur noir et un sol en bois brun.
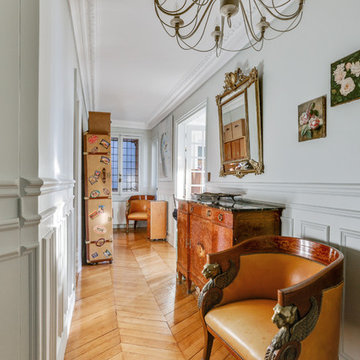
Idées déco pour un couloir classique avec un mur blanc, un sol en bois brun et un sol marron.
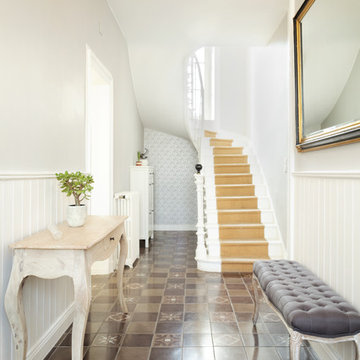
Entrée spacieuse et lumineuse avec ses tons clairs.
Idées déco pour un couloir classique de taille moyenne avec un mur gris, un sol marron et un sol en carrelage de céramique.
Idées déco pour un couloir classique de taille moyenne avec un mur gris, un sol marron et un sol en carrelage de céramique.

Skylight filters light onto back stair, oak bookcase serves as storage and guardrail, giant barn doors frame entry to master suite ... all while cat negotiates pocket door concealing master closets - Architecture/Interiors: HAUS | Architecture - Construction Management: WERK | Build - Photo: HAUS | Architecture
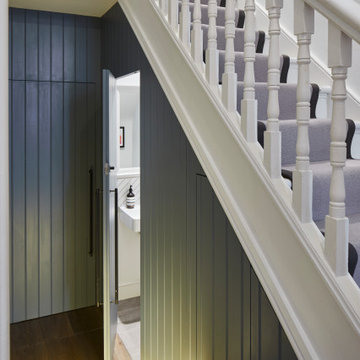
Entrance hall with panelling. Doors to wc and utility concealed in panelling
Aménagement d'un couloir contemporain de taille moyenne avec un mur bleu, un sol en bois brun et un sol marron.
Aménagement d'un couloir contemporain de taille moyenne avec un mur bleu, un sol en bois brun et un sol marron.

This new house is located in a quiet residential neighborhood developed in the 1920’s, that is in transition, with new larger homes replacing the original modest-sized homes. The house is designed to be harmonious with its traditional neighbors, with divided lite windows, and hip roofs. The roofline of the shingled house steps down with the sloping property, keeping the house in scale with the neighborhood. The interior of the great room is oriented around a massive double-sided chimney, and opens to the south to an outdoor stone terrace and gardens. Photo by: Nat Rea Photography
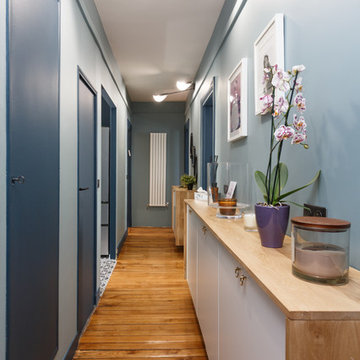
Idées déco pour un couloir contemporain avec un mur bleu, un sol en bois brun et un sol beige.
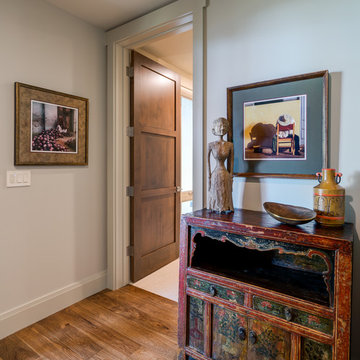
Interior Designer: Allard & Roberts Interior Design, Inc.
Builder: Glennwood Custom Builders
Architect: Con Dameron
Photographer: Kevin Meechan
Doors: Sun Mountain
Cabinetry: Advance Custom Cabinetry
Countertops & Fireplaces: Mountain Marble & Granite
Window Treatments: Blinds & Designs, Fletcher NC
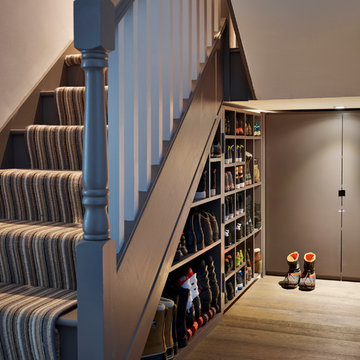
Super smart shoe storage which we designed and hand built into the under staircase space. Deliberately open fronted for quick and easy access.
Cette image montre un couloir design avec un mur gris et un sol en bois brun.
Cette image montre un couloir design avec un mur gris et un sol en bois brun.

Photographer: Tom Crane
Idée de décoration pour un grand couloir tradition avec un mur bleu et un sol en bois brun.
Idée de décoration pour un grand couloir tradition avec un mur bleu et un sol en bois brun.
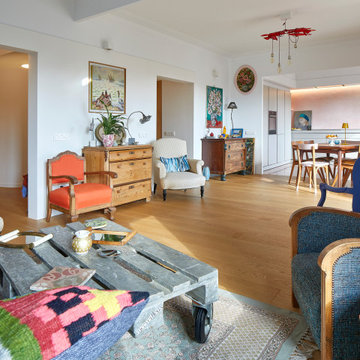
Cette image montre un couloir bohème en bois de taille moyenne avec un mur blanc, un sol en bois brun et un sol marron.
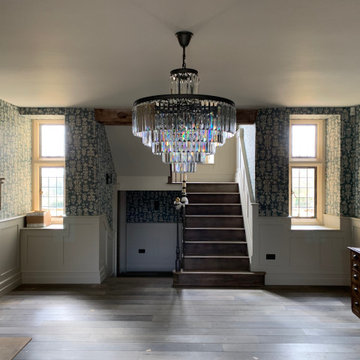
The elegant entrance hall with crystal chandelier, painted timber panelling, wallpaper, stone fireplace etc..
Idées déco pour un grand couloir campagne avec un mur multicolore, un sol en bois brun, un sol marron et boiseries.
Idées déco pour un grand couloir campagne avec un mur multicolore, un sol en bois brun, un sol marron et boiseries.
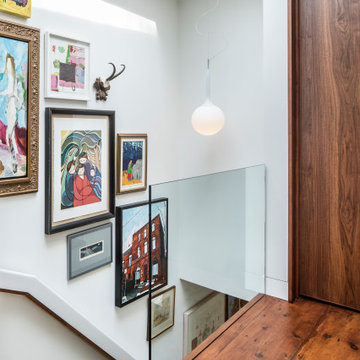
The existing pine subfloor in this 19th-century building remains in place on the top floor, where the bedrooms are located.
Inspiration pour un petit couloir design avec un sol en bois brun.
Inspiration pour un petit couloir design avec un sol en bois brun.
Idées déco de couloirs avec un sol en bois brun et un sol en carrelage de céramique
1
