Idées déco de couloirs avec un sol en carrelage de céramique et un sol gris
Trier par :
Budget
Trier par:Populaires du jour
121 - 140 sur 610 photos
1 sur 3
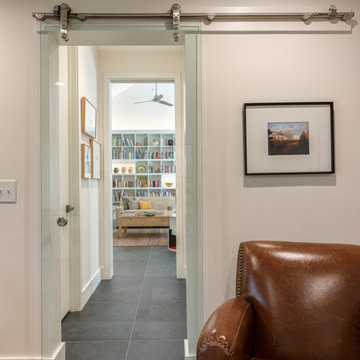
Sliding glass door hall entry into art gallery
Cette image montre un couloir minimaliste de taille moyenne avec un mur blanc, un sol en carrelage de céramique et un sol gris.
Cette image montre un couloir minimaliste de taille moyenne avec un mur blanc, un sol en carrelage de céramique et un sol gris.
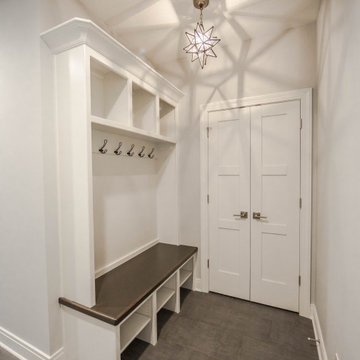
The back entry hall features a custom hall tree and coat closet.
Exemple d'un couloir chic de taille moyenne avec un mur gris, un sol en carrelage de céramique et un sol gris.
Exemple d'un couloir chic de taille moyenne avec un mur gris, un sol en carrelage de céramique et un sol gris.

Die Wandverkleidung aus Samt bringt nicht nur Farbe in diesen Flur einer Leipziger Wohnung. Sie absorbiert mit ihrer weichen Oberfläche auch den Schall, der von den übrigen "harten" Materialien wie Fliesen, Beton und Glas reflektiert wird.
Das unterste Segment verbirgt zudem die Heizkreisverteilung der Fußbodenheizung. Der Garderobenschrank mit Ledergriffen wurde hellgrau matt lackiert.
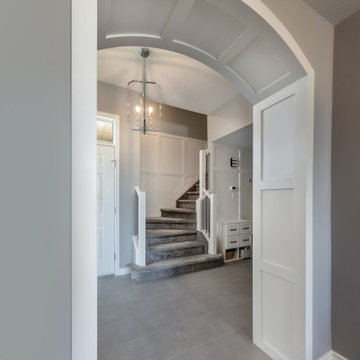
These clients were referred to us by another happy client! They wanted to refresh the main and second levels of their early 2000 home, as well as create a more open feel to their main floor and lose some of the dated highlights like green laminate countertops, oak cabinets, flooring, and railing. A 3-way fireplace dividing the family room and dining nook was removed, and a great room concept created. Existing oak floors were sanded and refinished, the kitchen was redone with new cabinet facing, countertops, and a massive new island with additional cabinetry. A new electric fireplace was installed on the outside family room wall with a wainscoting and brick surround. Additional custom wainscoting was installed in the front entry and stairwell to the upstairs. New flooring and paint throughout, new trim, doors, and railing were also added. All three bathrooms were gutted and re-done with beautiful cabinets, counters, and tile. A custom bench with lockers and cubby storage was also created for the main floor hallway / back entry. What a transformation! A completely new and modern home inside!
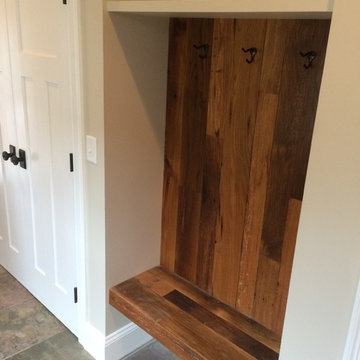
Exemple d'un couloir craftsman de taille moyenne avec un mur gris, un sol en carrelage de céramique et un sol gris.
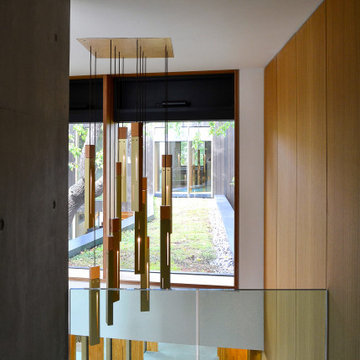
Inspiration pour un couloir minimaliste de taille moyenne avec un sol en carrelage de céramique et un sol gris.
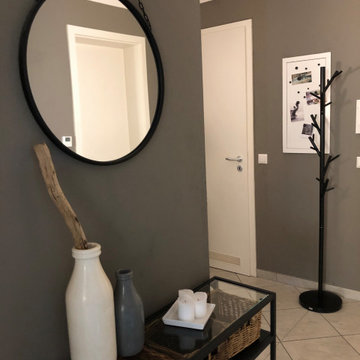
Umgestaltung Flur/Eingangsbereich Wohnung mit Stauraum und Sitzmöglichkeit
Aménagement d'un couloir contemporain avec un mur gris, un sol en carrelage de céramique et un sol gris.
Aménagement d'un couloir contemporain avec un mur gris, un sol en carrelage de céramique et un sol gris.
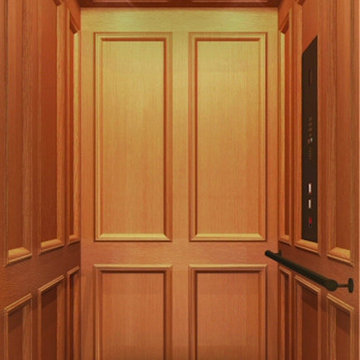
Exemple d'un couloir chic de taille moyenne avec un mur marron, un sol en carrelage de céramique et un sol gris.
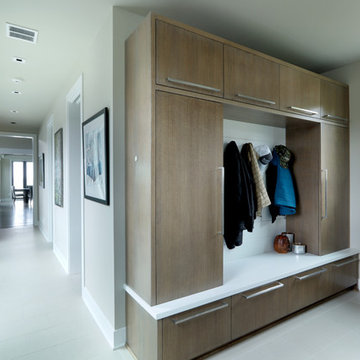
Idées déco pour un couloir contemporain de taille moyenne avec un mur gris, un sol en carrelage de céramique et un sol gris.
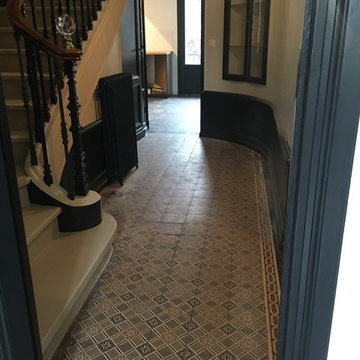
Ninou Etienne FusionD
cage d'escalier
(photo travaux tout juste finis, décoration pas encore en place)
Réalisation d'un couloir victorien de taille moyenne avec un mur blanc, un sol en carrelage de céramique et un sol gris.
Réalisation d'un couloir victorien de taille moyenne avec un mur blanc, un sol en carrelage de céramique et un sol gris.
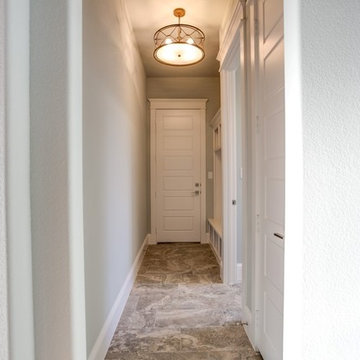
Exemple d'un couloir chic de taille moyenne avec un mur gris, un sol en carrelage de céramique et un sol gris.
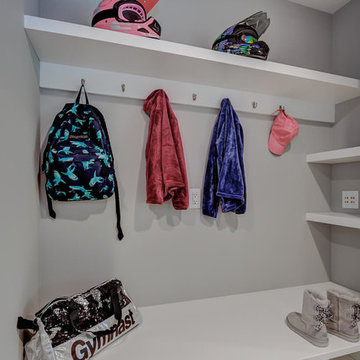
Added cubbies give the children the perfect spot to cuddle up with mom and dad for story time and mud room shelving and hooks to throw their forty-pound back packs after a long day of school
Budget analysis and project development by: May Construction
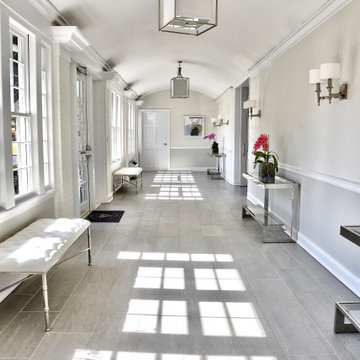
Aménagement d'un très grand couloir classique avec un mur gris, un sol en carrelage de céramique et un sol gris.
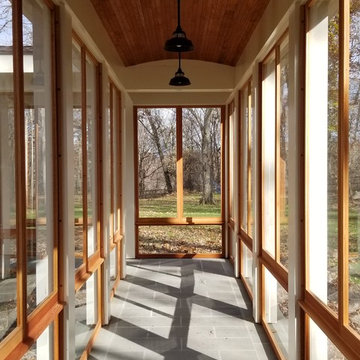
Idées déco pour un couloir classique de taille moyenne avec un mur blanc, un sol en carrelage de céramique et un sol gris.
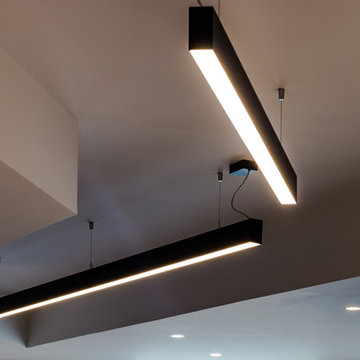
Stéphane KOCYLA
Aménagement d'un grand couloir contemporain avec un mur bleu, un sol gris et un sol en carrelage de céramique.
Aménagement d'un grand couloir contemporain avec un mur bleu, un sol gris et un sol en carrelage de céramique.
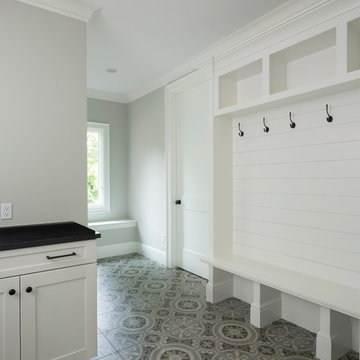
Stylish and functional mud room.
Exemple d'un grand couloir chic avec un mur blanc, un sol en carrelage de céramique et un sol gris.
Exemple d'un grand couloir chic avec un mur blanc, un sol en carrelage de céramique et un sol gris.
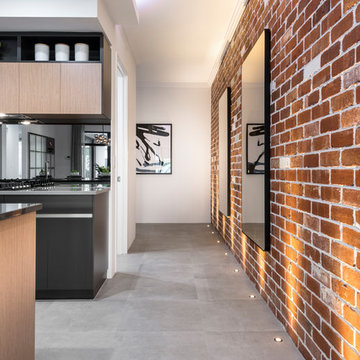
D-Max Photography
Aménagement d'un couloir contemporain de taille moyenne avec un mur blanc, un sol en carrelage de céramique et un sol gris.
Aménagement d'un couloir contemporain de taille moyenne avec un mur blanc, un sol en carrelage de céramique et un sol gris.
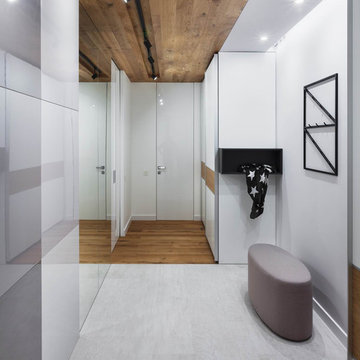
Аскар Кабжан
Inspiration pour un couloir design de taille moyenne avec un mur blanc, un sol en carrelage de céramique et un sol gris.
Inspiration pour un couloir design de taille moyenne avec un mur blanc, un sol en carrelage de céramique et un sol gris.
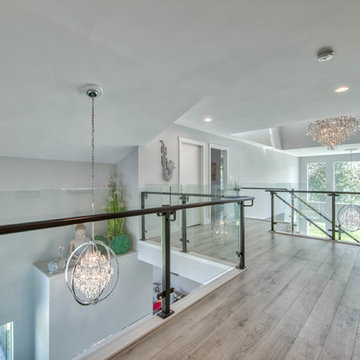
Inspiration pour un couloir minimaliste de taille moyenne avec un mur blanc, un sol en carrelage de céramique et un sol gris.
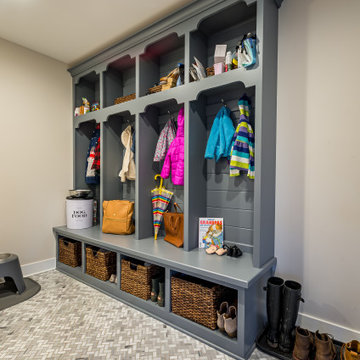
Aménagement d'un couloir campagne de taille moyenne avec un mur beige, un sol en carrelage de céramique, un sol gris, un plafond en papier peint et du papier peint.
Idées déco de couloirs avec un sol en carrelage de céramique et un sol gris
7