Idées déco de couloirs avec un sol en carrelage de céramique
Trier par :
Budget
Trier par:Populaires du jour
61 - 80 sur 835 photos
1 sur 3
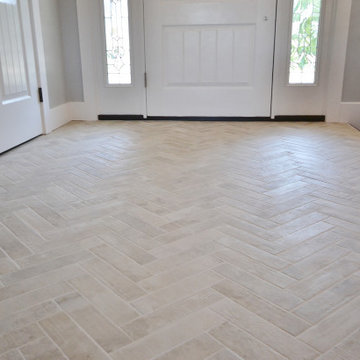
Awesome Norristown PA bi-level home remodel. We gutted the whole first level of this home down to the bare bones. We redesigned the space to an open floorplan. New structural framing, insulation, windows and doors, and all mechanicals were relocated and improved. Lighting! Lighting! Lighting! everywhere and it makes all the difference. Led lighting and smart switches were used for up lighting above cabinetry, task lighting under cabinetry, general room lighting, accent lighting under bar top, and all decorative fixtures as well. The kitchen was designed around a central island with elevated seating that is designed around the new structural columns required to open the whole area. Fabuwood cabinetry in Galaxy Horizon finish make up the perimeter cabinets accented by Galaxy Cobblestone finish used for the island cabinetry. Both cabinetry
tones coordinate perfect with the new Luxury vinyl plank flooring in Uptown Chic Forever Friends. I’ve said it before and I’ll say it again. Luxury vinyl is Awesome! It looks great its ultra durable and even water proof as well as less expensive than true hardwood. New stair treads, railings, and posts were installed stained to match by us; giving the steps new life. An accent wall of nickel gap boards was installed on the fireplace wall giving it some interest along with being a great clean look. The recessed niche behind the range, the dry stacked stone tile at the islands seating area, the new tile entry in a herringbone pattern just add to all the great details of this project. The New River White granite countertops are a show stopper as well; not only is it a beautiful stone the installation and seaming is excellent considering the pattern of the stone. I could go on forever we did so much. The clients were terrific and a pleasure to work with. I am glad we were able to be involved in making this dream come true.
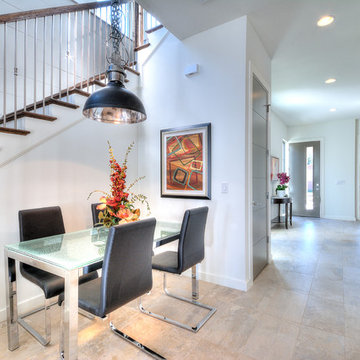
This image captures the major thoroughfare leading from entry into the home, to the downstairs hallway, and the staircase. Mixed ceramic tile is laid through the first floor. The staircase incorporates dark oak treads/steps, hand-railing and newels and brushed nickel balusters.
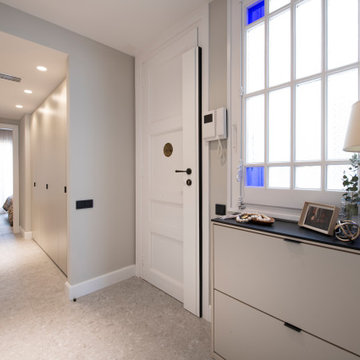
Idées déco pour un couloir scandinave de taille moyenne avec un mur gris, un sol en carrelage de céramique et un sol gris.
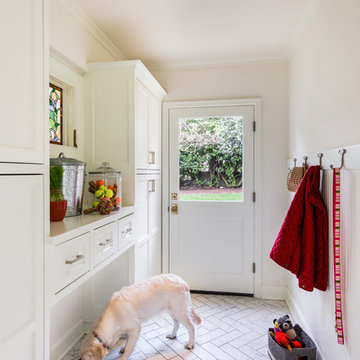
We wanted this client’s home to fit their family-friendly needs. We designed a mudroom, perfect for wet, winter days and durable enough to withstand daily wear-and-tear from children and pets! Plenty of storage and easy to clean floors and surfaces make this remodeled interior a perfect solution for any busy family!
Designed by Portland interior design studio Angela Todd Studios, who also serves Cedar Hills, King City, Lake Oswego, Cedar Mill, West Linn, Hood River, Bend, and other surrounding areas.
For more about Angela Todd Studios, click here: https://www.angelatoddstudios.com/
To learn more about this project, click here: https://www.angelatoddstudios.com/portfolio/1932-hoyt-street-tudor/
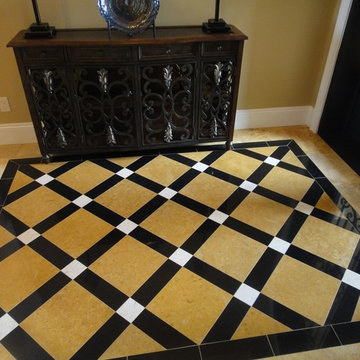
Cette image montre un grand couloir traditionnel avec un mur beige et un sol en carrelage de céramique.
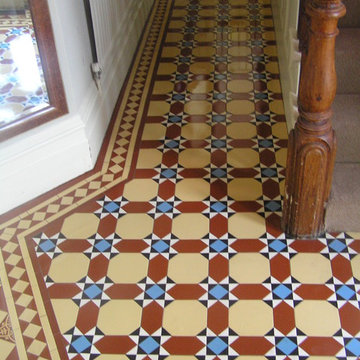
Photos by Megan Fisher.
Hallway in old London, dower white, blue, black and red with original encaustic tiles replaced in the doorways
Cette image montre un couloir victorien de taille moyenne avec un mur blanc et un sol en carrelage de céramique.
Cette image montre un couloir victorien de taille moyenne avec un mur blanc et un sol en carrelage de céramique.
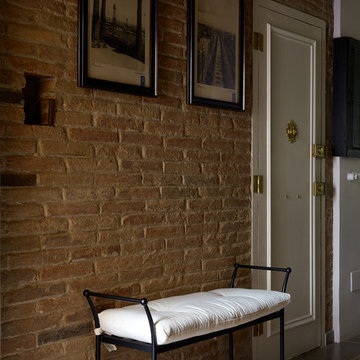
Сергей Ананьев
Réalisation d'un petit couloir tradition avec un mur marron, un sol en carrelage de céramique et un sol marron.
Réalisation d'un petit couloir tradition avec un mur marron, un sol en carrelage de céramique et un sol marron.
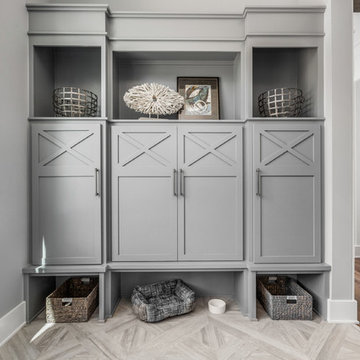
The Home Aesthetic
Inspiration pour un grand couloir rustique avec un mur bleu et un sol en carrelage de céramique.
Inspiration pour un grand couloir rustique avec un mur bleu et un sol en carrelage de céramique.
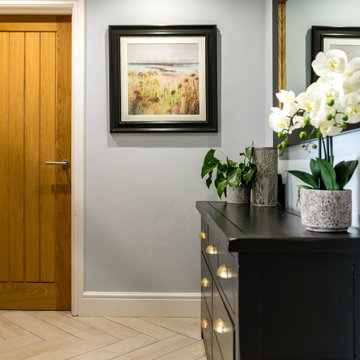
Cozy and contemporary family home, full of character, featuring oak wall panelling, gentle green / teal / grey scheme and soft tones. For more projects, go to www.ihinteriors.co.uk
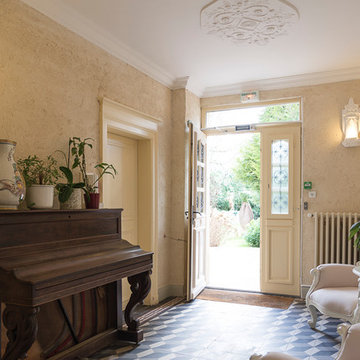
Aménagement d'un couloir classique de taille moyenne avec un mur blanc et un sol en carrelage de céramique.
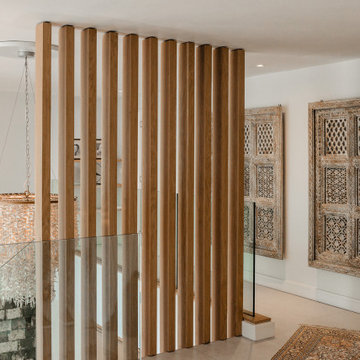
Une maison pieds dans l'eau qui reflète les voyages de la propriétaire, sa passion pour la décoration et que l'ensemble soit accueillant !
Inspiration pour un grand couloir ethnique avec un mur gris, un sol en carrelage de céramique et un sol gris.
Inspiration pour un grand couloir ethnique avec un mur gris, un sol en carrelage de céramique et un sol gris.
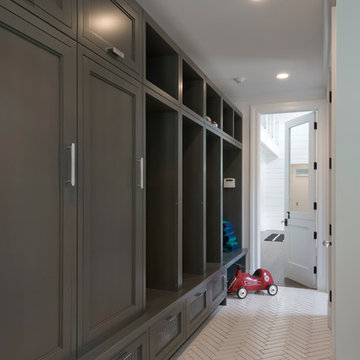
Idée de décoration pour un petit couloir avec un mur blanc et un sol en carrelage de céramique.
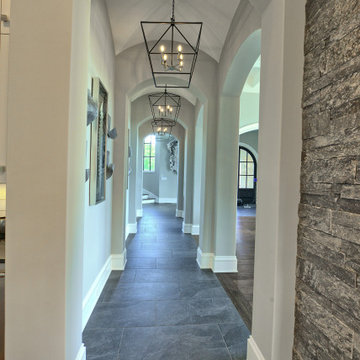
Arches, barrel ceilings and custom light fixtures make this hallway a special area.
Idées déco pour un couloir avec un mur gris, un sol en carrelage de céramique, un sol gris et un plafond voûté.
Idées déco pour un couloir avec un mur gris, un sol en carrelage de céramique, un sol gris et un plafond voûté.
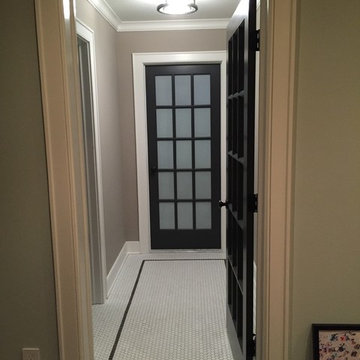
Inspiration pour un petit couloir urbain avec un mur gris, un sol en carrelage de céramique et un sol blanc.
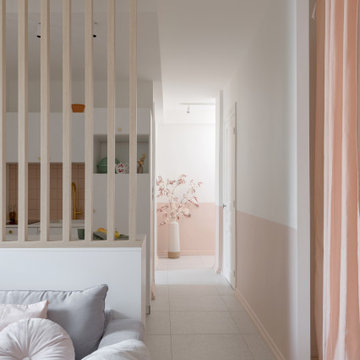
Atelier Mäco relève avec succès le défi de rénover un petit appartement lyonnais, où l’espace est une denrée précieuse. Avec une mini-salle de bain et une mini-cuisine, ce projet de rénovation était un véritable challenge. Toutefois, Atelier Mäco a su réagencer intelligemment chaque espace pour lui attribuer une fonction optimale.
En démolissant quelques placards inutiles, nous avons créé un espace élégant et fonctionnel, permettant à notre cliente de se consacrer pleinement à sa passion : la peinture. Nous avons également transformé la salle de bain en espace fonctionnel et élégant, dotée d’une touche girly grâce à une palette de couleurs rose poudré. La cuisine, ouverte et moderne, est désormais séparée du salon par un astucieux jeu de tasseaux verticaux.
Notre implication dans ce projet a été totale, de la phase initiale de conception jusqu’au suivi minutieux sur le chantier. Chez Atelier Mäco, nous sommes fiers de transformer des espaces restreints en lieux de vie fonctionnels et esthétiques. Contactez-nous pour en savoir plus sur nos services de rénovation d’intérieurs à Lyon et dans ses environs.
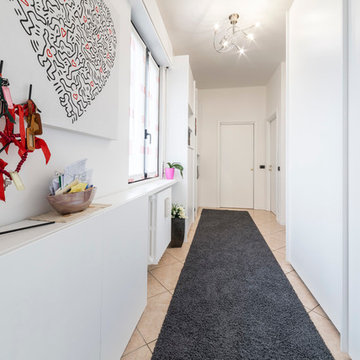
Foto di Simone Marulli
Aménagement d'un grand couloir contemporain avec un mur blanc et un sol en carrelage de céramique.
Aménagement d'un grand couloir contemporain avec un mur blanc et un sol en carrelage de céramique.
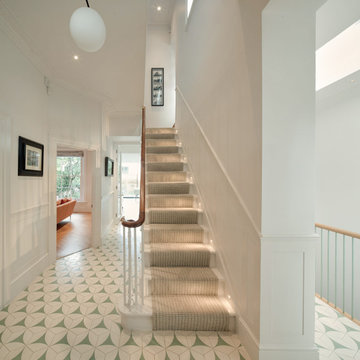
Entrance hall, Grade II listed Captain's House, Blackheath
Cette photo montre un très grand couloir tendance avec un mur blanc et un sol en carrelage de céramique.
Cette photo montre un très grand couloir tendance avec un mur blanc et un sol en carrelage de céramique.
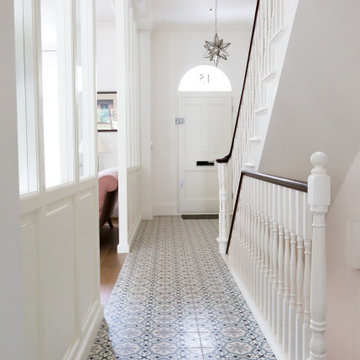
Réalisation d'un grand couloir tradition avec un mur blanc, un sol en carrelage de céramique et un sol multicolore.
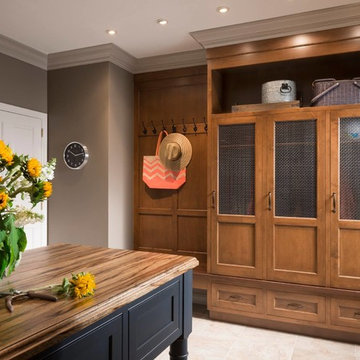
This unique Wood-Mode space is designed for pets. It includes an island for brushing, built-in water fountain, and hideaway food dish holders. The built-in closets and drawers are great storage for pet's toys, food, accessories or your family's personal storage!
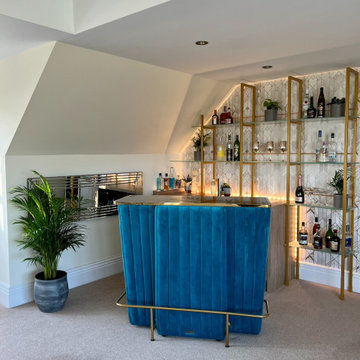
We were asked if we could design and build a home bar for our client - we love home bars and the answer was a resounding, yes of course we can. We have designed a unique Gatsby / Art Deco style home bar for them, along with a Miami / Art Deco style entry hall.
Idées déco de couloirs avec un sol en carrelage de céramique
4