Idées déco de couloirs avec un sol en carrelage de porcelaine et différents habillages de murs
Trier par :
Budget
Trier par:Populaires du jour
141 - 160 sur 349 photos
1 sur 3
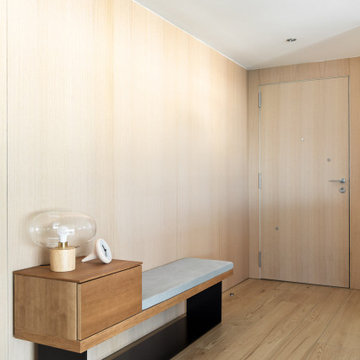
banco decorativo funcional a medida con almacenaje
Aménagement d'un couloir moderne de taille moyenne avec un mur beige, un sol en carrelage de porcelaine, un sol beige, un plafond décaissé et du lambris.
Aménagement d'un couloir moderne de taille moyenne avec un mur beige, un sol en carrelage de porcelaine, un sol beige, un plafond décaissé et du lambris.
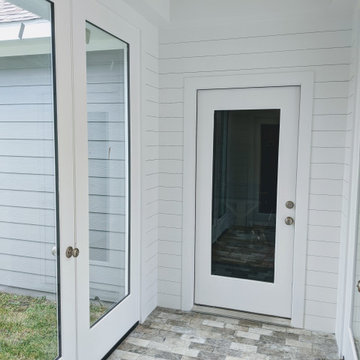
Breezeway with shiplap, and v groove ceiling.
Inspiration pour un couloir minimaliste avec un mur blanc, un sol en carrelage de porcelaine, un sol multicolore, un plafond en lambris de bois et du lambris de bois.
Inspiration pour un couloir minimaliste avec un mur blanc, un sol en carrelage de porcelaine, un sol multicolore, un plafond en lambris de bois et du lambris de bois.
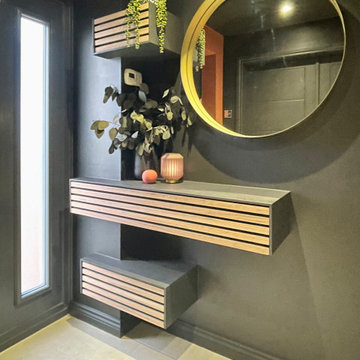
Exemple d'un couloir tendance de taille moyenne avec un mur noir, un sol en carrelage de porcelaine, un sol gris et du lambris.
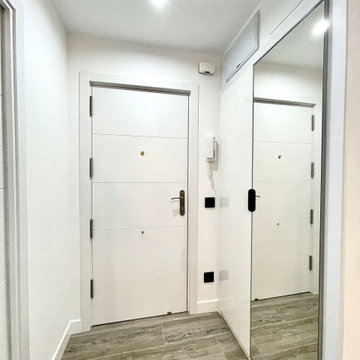
DESPUÉS: Para el recibidor se ha escogido el color blanco, creando un espacio sobrio, luminoso y atemporal. Asimismo, el armario empotrado que se ha instalado a la entrada resuelve los problemas de almacenaje, y el gran espejo ayuda a aportar luminosidad al espacio, y mucha funcionalidad.
Los tiradores en negro combinan con el resto del diseño en blanco y negro de la vivienda tras la reforma.
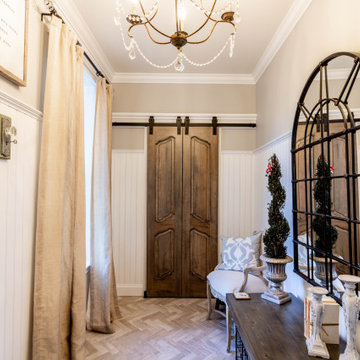
Mudrooms can have style, too! The mudroom may be one of the most used spaces in your home, but that doesn't mean it has to be boring. A stylish, practical mudroom can keep your house in order and still blend with the rest of your home. This homeowner's existing mudroom was not utilizing the area to its fullest. The open shelves and bench seat were constantly cluttered and unorganized. The garage had a large underutilized area, which allowed us to expand the mudroom and create a large walk in closet that now stores all the day to day clutter, and keeps it out of sight behind these custom elegant barn doors. The mudroom now serves as a beautiful and stylish entrance from the garage, yet remains functional and durable with heated tile floors, wainscoting, coat hooks, and lots of shelving and storage in the closet.
Directly outside of the mudroom was a small hall closet that did not get used much. We turned the space into a coffee bar area with a lot of style! Custom dusty blue cabinets add some extra kitchen storage, and mirrored wall cabinets add some function for quick touch ups while heading out the door.
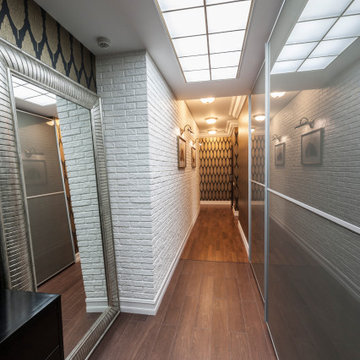
Коридор вид из прихожей
Inspiration pour un couloir bohème de taille moyenne avec un mur blanc, un sol en carrelage de porcelaine, un sol marron, un plafond décaissé et un mur en parement de brique.
Inspiration pour un couloir bohème de taille moyenne avec un mur blanc, un sol en carrelage de porcelaine, un sol marron, un plafond décaissé et un mur en parement de brique.
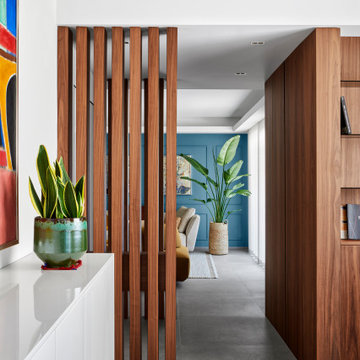
L'ingresso sulla zona giorno è stato schermato attraverso un sistema di setti in legno in noce canaletto, disegnati e realizzati su misura. Di fronte all'ingresso è presente un armadio per riporre giacche e cappotti.
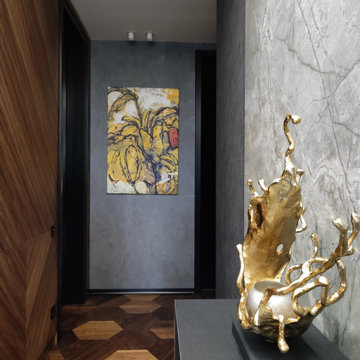
Idées déco pour un couloir éclectique de taille moyenne avec un mur gris, un sol en carrelage de porcelaine, un sol gris et du lambris.
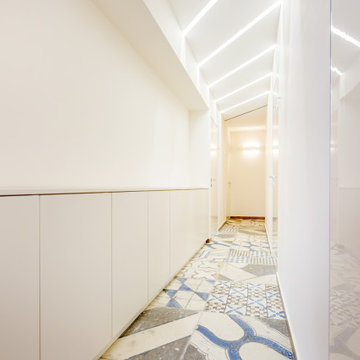
Una struttura ricettiva accogliente alla ricerca di un linguaggio stilistico originale dal sapore mediterraneo. Antiche riggiole napoletane, riproposte in maniera destrutturata in maxi formati, definiscono il linguaggio comunicativo dell’intera struttura.
La struttura è configurata su due livelli fuori terra più un terrazzo solarium posto in copertura.
La scala di accesso al piano primo, realizzata su progetto, è costituita da putrelle in ferro naturale fissate a sbalzo rispetto alla muratura portante perimetrale e passamano dal disegno essenziale.
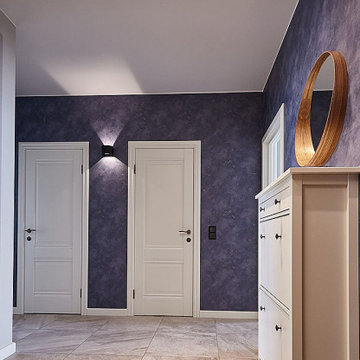
дизайн интерьера холла
Cette photo montre un couloir scandinave de taille moyenne avec un mur bleu, un sol en carrelage de porcelaine, un sol beige, différents designs de plafond et différents habillages de murs.
Cette photo montre un couloir scandinave de taille moyenne avec un mur bleu, un sol en carrelage de porcelaine, un sol beige, différents designs de plafond et différents habillages de murs.
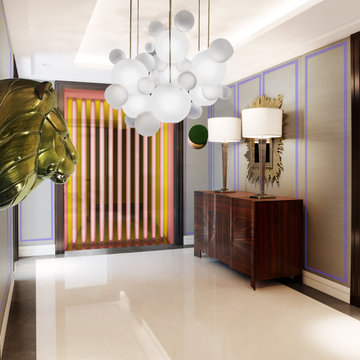
Luxury Entrance Hall in satin wallpaper wall panelling with contrasting beading. Contemporary and bold feature lighting pendants and collectable art pieces and installation.
style: Luxury & Modern Classic style interiors
project: GATED LUXURY NEW BUILD DEVELOPMENT WITH PENTHOUSES & APARTMENTS
Co-curated and Co-crafted by misch_MISCH studio
For full details see or contact us:
www.mischmisch.com
studio@mischmisch.com
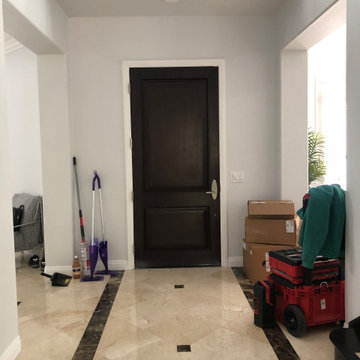
This Entryway Table Will Be a decorative space that is mainly used to put down keys or other small items. Table with tray at bottom. Console Table
Aménagement d'un petit couloir moderne en bois avec un mur blanc, un sol en carrelage de porcelaine, un sol beige et un plafond en bois.
Aménagement d'un petit couloir moderne en bois avec un mur blanc, un sol en carrelage de porcelaine, un sol beige et un plafond en bois.
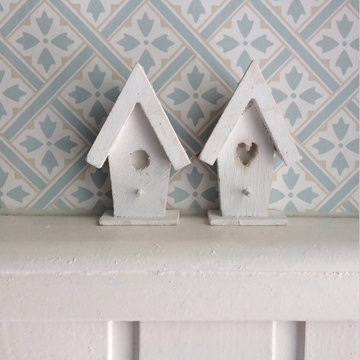
Landhausstil, Eingangsbereich, Nut und Feder, Paneele, Tapete
Idée de décoration pour un petit couloir champêtre avec un mur bleu, un sol en carrelage de porcelaine, un plafond en papier peint et du lambris.
Idée de décoration pour un petit couloir champêtre avec un mur bleu, un sol en carrelage de porcelaine, un plafond en papier peint et du lambris.
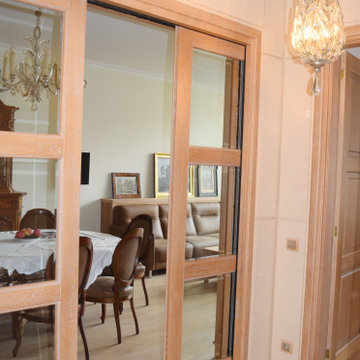
Квартира 120 м2 для творческой многодетной семьи. Дом современной постройки расположен в исторической части Москвы – на Патриарших прудах. В интерьере удалось соединить классические и современные элементы. Гостиная , спальня родителей и младшей дочери выполнены с применением элементов классики, а общие пространства, комнаты детей – подростков , в современном , скандинавском стиле. В столовой хорошо вписался в интерьер антикварный буфет, который совсем не спорит с окружающей современной мебелью. Мебель во всех комнатах выполнена по индивидуальному проекту, что позволило максимально эффективно использовать пространство. При оформлении квартиры использованы в основном экологически чистые материалы - дерево, натуральный камень, льняные и хлопковые ткани.
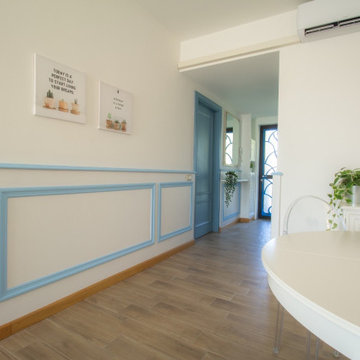
Progetto completo (dal render al lavoro finito) per questo appartamento sul lago di Como acquistato da una coppia Belga con l'intenzione di destinarlo agli affitti brevi. Abbiamo assistito i clienti già durante la fase di acquisto dell'immobile selezionandolo tra altri sul mercato. Abbiamo creato un progetto in formato render per dare la possibilità ai clienti di visualizzare l'effetto finale dopo il restyling. A progetto approvato siamo passati alla fase attuativa. Le prime immagini sono dei render, a seguire il progetto completato ed infine le immagini dell'appartamento prima del cambio look.
Curiosità: l'immobile ha iniziato a ricevere prenotazioni dopo soli 15 minuti che è stato messo sul mercato!
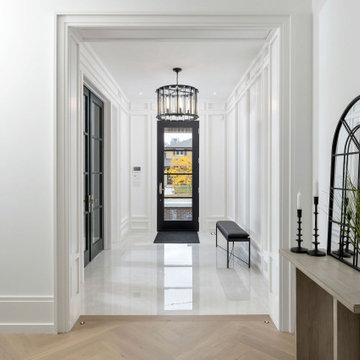
New Age Design
Exemple d'un couloir chic de taille moyenne avec un mur blanc, un sol en carrelage de porcelaine, un sol blanc et du lambris.
Exemple d'un couloir chic de taille moyenne avec un mur blanc, un sol en carrelage de porcelaine, un sol blanc et du lambris.
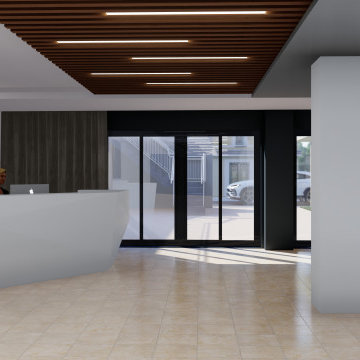
Exemple d'un couloir moderne avec un mur beige, un sol en carrelage de porcelaine, un sol multicolore, un plafond en bois et un mur en parement de brique.
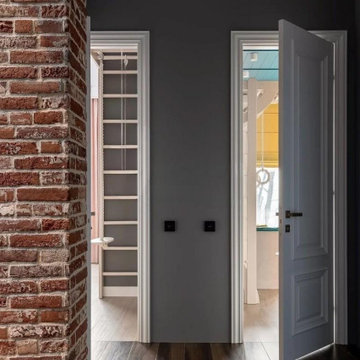
Коридор второго этажа частного дома оформлен в светло-сером цвете с яркими контрастными белыми дверьми и колоннами оформленными декоративным царским кирпичом.
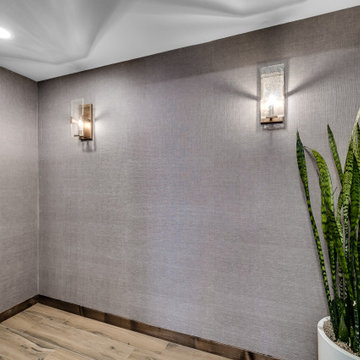
When our long-time VIP clients let us know they were ready to finish the basement that was a part of our original addition we were jazzed, and for a few reasons.
One, they have complete trust in us and never shy away from any of our crazy ideas, and two they wanted the space to feel like local restaurant Brick & Bourbon with moody vibes, lots of wooden accents, and statement lighting.
They had a couple more requests, which we implemented such as a movie theater room with theater seating, completely tiled guest bathroom that could be "hosed down if necessary," ceiling features, drink rails, unexpected storage door, and wet bar that really is more of a kitchenette.
So, not a small list to tackle.
Alongside Tschida Construction we made all these things happen.
Photographer- Chris Holden Photos
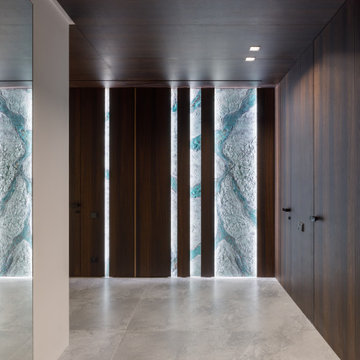
Aménagement d'un couloir contemporain de taille moyenne avec un mur marron, un sol en carrelage de porcelaine, un sol gris, un plafond en bois et boiseries.
Idées déco de couloirs avec un sol en carrelage de porcelaine et différents habillages de murs
8