Idées déco de couloirs avec un sol en carrelage de porcelaine et tomettes au sol
Trier par :
Budget
Trier par:Populaires du jour
21 - 40 sur 4 527 photos
1 sur 3
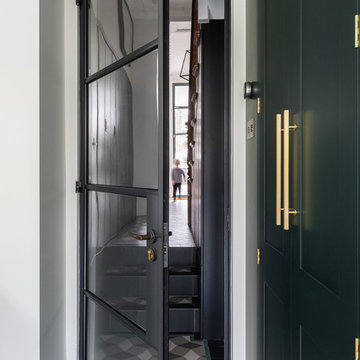
Peter Landers
Cette photo montre un couloir tendance de taille moyenne avec un mur gris, un sol en carrelage de porcelaine et un sol gris.
Cette photo montre un couloir tendance de taille moyenne avec un mur gris, un sol en carrelage de porcelaine et un sol gris.

Description: Interior Design by Neal Stewart Designs ( http://nealstewartdesigns.com/). Architecture by Stocker Hoesterey Montenegro Architects ( http://www.shmarchitects.com/david-stocker-1/). Built by Coats Homes (www.coatshomes.com). Photography by Costa Christ Media ( https://www.costachrist.com/).
Others who worked on this project: Stocker Hoesterey Montenegro
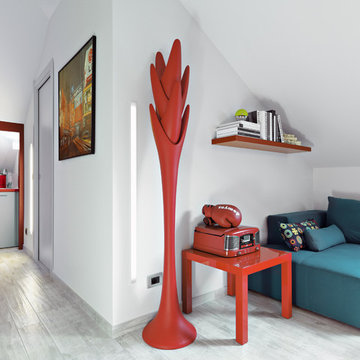
ph by © adriano pecchio
Progetto Davide Varetto architetto
Aménagement d'un petit couloir moderne avec un mur blanc et un sol en carrelage de porcelaine.
Aménagement d'un petit couloir moderne avec un mur blanc et un sol en carrelage de porcelaine.

Cette image montre un couloir minimaliste de taille moyenne avec un mur beige, un sol en carrelage de porcelaine et un sol marron.
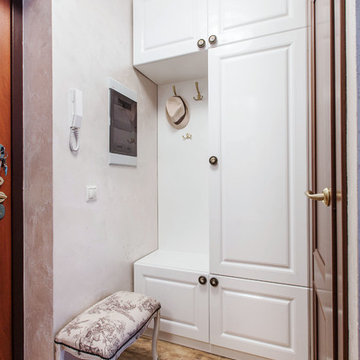
Светлана Игнатенко
Inspiration pour un petit couloir design avec un mur beige et un sol en carrelage de porcelaine.
Inspiration pour un petit couloir design avec un mur beige et un sol en carrelage de porcelaine.

This hallway features 6x12 Manganese Saltillo tile and bullnose baseboard saltillo. The tile was purchased presealed, installed and topcoat sealed with TerraNano sealer - from Rustico Tile and Stone, installed by Melray Corporation.
The herringbone tile pattern is framed with 6x12 manganese spanish tile.
Futher down the hallway, under the vaulted ceiling, is a transition area using Fleur de Lis Saltillo tile in the Manganese spanish tile finish. Other transition spaces include a broken tile mosaic.
Drive up to practical luxury in this Hill Country Spanish Style home. The home is a classic hacienda architecture layout. It features 5 bedrooms, 2 outdoor living areas, and plenty of land to roam.
Classic materials used include:
Saltillo Tile - also known as terracotta tile, Spanish tile, Mexican tile, or Quarry tile
Cantera Stone - feature in Pinon, Tobacco Brown and Recinto colors
Copper sinks and copper sconce lighting
Travertine Flooring
Cantera Stone tile
Brick Pavers
Photos Provided by
April Mae Creative
aprilmaecreative.com
Tile provided by Rustico Tile and Stone - RusticoTile.com or call (512) 260-9111 / info@rusticotile.com
Construction by MelRay Corporation

The Hasserton is a sleek take on the waterfront home. This multi-level design exudes modern chic as well as the comfort of a family cottage. The sprawling main floor footprint offers homeowners areas to lounge, a spacious kitchen, a formal dining room, access to outdoor living, and a luxurious master bedroom suite. The upper level features two additional bedrooms and a loft, while the lower level is the entertainment center of the home. A curved beverage bar sits adjacent to comfortable sitting areas. A guest bedroom and exercise facility are also located on this floor.
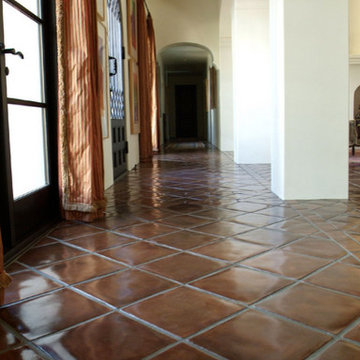
Arto Brick
Idée de décoration pour un couloir méditerranéen de taille moyenne avec un mur beige et tomettes au sol.
Idée de décoration pour un couloir méditerranéen de taille moyenne avec un mur beige et tomettes au sol.
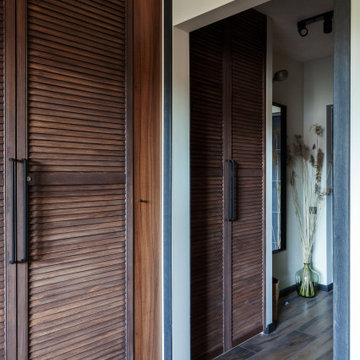
Фотограф: Мельников Иван
Стиль: Коршунова Катерина
Cette photo montre un petit couloir tendance avec un mur beige et un sol en carrelage de porcelaine.
Cette photo montre un petit couloir tendance avec un mur beige et un sol en carrelage de porcelaine.
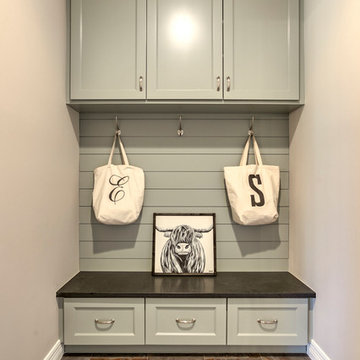
Cette photo montre un couloir nature de taille moyenne avec un mur beige et un sol en carrelage de porcelaine.
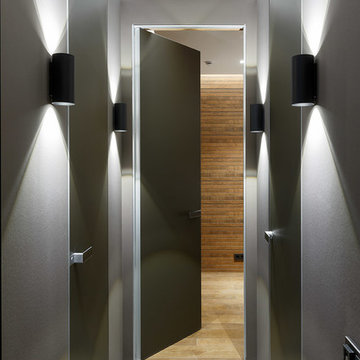
На фотографии двери из матового стекла итальянской фабрики Rimadesio, светильники-Delta Light
Idées déco pour un petit couloir contemporain avec un sol en carrelage de porcelaine et un mur gris.
Idées déco pour un petit couloir contemporain avec un sol en carrelage de porcelaine et un mur gris.
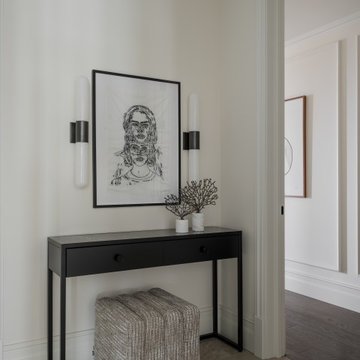
Inspiration pour un couloir design avec un sol en carrelage de porcelaine, un sol beige et un mur blanc.

Landhausstil, Eingangsbereich, Nut und Feder, Paneele, Zementfliesen, Tapete, Gerderobenleiste, Garderobenhaken
Aménagement d'un couloir campagne de taille moyenne avec un mur blanc, un sol en carrelage de porcelaine, un sol multicolore, un plafond en papier peint et du lambris.
Aménagement d'un couloir campagne de taille moyenne avec un mur blanc, un sol en carrelage de porcelaine, un sol multicolore, un plafond en papier peint et du lambris.
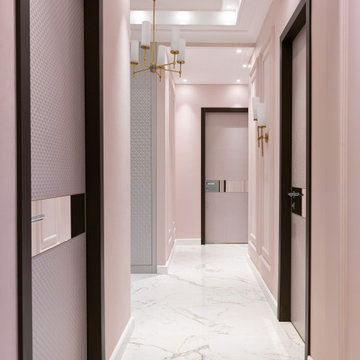
Idée de décoration pour un couloir tradition de taille moyenne avec un sol en carrelage de porcelaine et un sol beige.
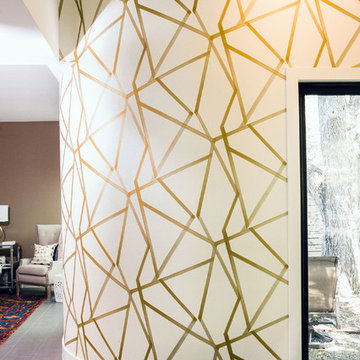
Cette photo montre un couloir tendance de taille moyenne avec un mur multicolore, un sol en carrelage de porcelaine et un sol gris.
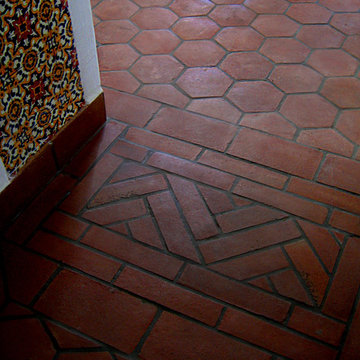
Design Consultant Jeff Doubét is the author of Creating Spanish Style Homes: Before & After – Techniques – Designs – Insights. The 240 page “Design Consultation in a Book” is now available. Please visit SantaBarbaraHomeDesigner.com for more info.
Jeff Doubét specializes in Santa Barbara style home and landscape designs. To learn more info about the variety of custom design services I offer, please visit SantaBarbaraHomeDesigner.com
Jeff Doubét is the Founder of Santa Barbara Home Design - a design studio based in Santa Barbara, California USA.
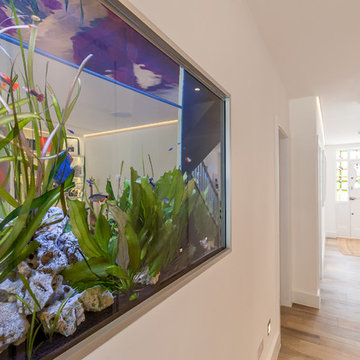
Overview
Whole house refurbishment, double storey wrap around extension and large loft conversion.
The Brief
Create a WOW factor space, add glamour and fun and give the house a street side and garden side, both different.
Our Solution
This project was exciting from the start, the client wanted to entertain in a WOW factor space, have a panoramic view of the garden (which was to be landscaped), add bedrooms and a great master suite.
We had some key elements to introduce such as an aquarium separating two rooms; double height spaces and a gloss kitchen, all of which manifest themselves in the completed scheme.
Architecture is a process taking a schedule of areas, some key desires and needs, mixing the functionality and creating space.
New spaces transform a house making it more valuable, giving it kerb appeal and making it feel like a different building. All of which happened at Ailsa Road.
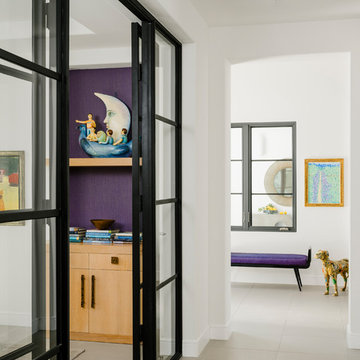
Photo by Lance Gerber
Inspiration pour un couloir minimaliste de taille moyenne avec un mur blanc, un sol en carrelage de porcelaine et un sol gris.
Inspiration pour un couloir minimaliste de taille moyenne avec un mur blanc, un sol en carrelage de porcelaine et un sol gris.
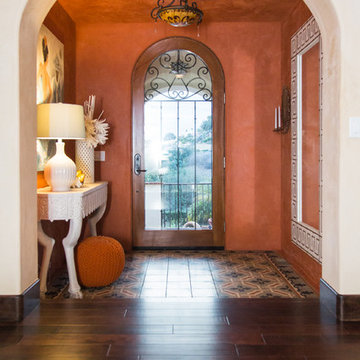
Réalisation d'un couloir méditerranéen de taille moyenne avec un mur orange et un sol en carrelage de porcelaine.

Open concept home built for entertaining, Spanish inspired colors & details, known as the Hacienda Chic style from Interior Designer Ashley Astleford, ASID, TBAE, BPN Photography: Dan Piassick of PiassickPhoto
Idées déco de couloirs avec un sol en carrelage de porcelaine et tomettes au sol
2