Idées déco de couloirs avec un sol en carrelage de porcelaine
Trier par :
Budget
Trier par:Populaires du jour
161 - 180 sur 1 014 photos
1 sur 3
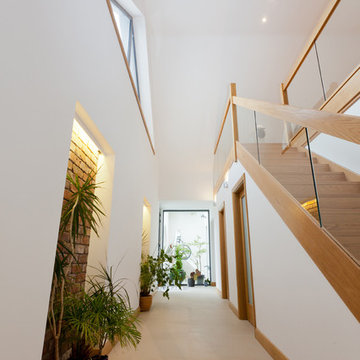
Ryan Morrow
Cette photo montre un couloir tendance de taille moyenne avec un mur blanc et un sol en carrelage de porcelaine.
Cette photo montre un couloir tendance de taille moyenne avec un mur blanc et un sol en carrelage de porcelaine.
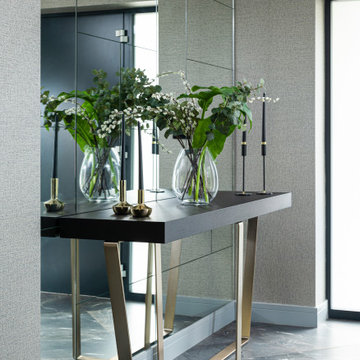
Cette image montre un couloir design de taille moyenne avec un mur beige, un sol en carrelage de porcelaine, un sol noir et du papier peint.
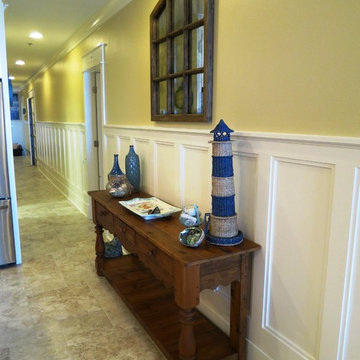
Shaker paneled wainscot
Idée de décoration pour un couloir marin de taille moyenne avec un mur jaune et un sol en carrelage de porcelaine.
Idée de décoration pour un couloir marin de taille moyenne avec un mur jaune et un sol en carrelage de porcelaine.
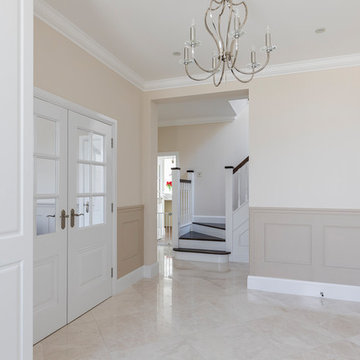
Entrance hallway with staircase to upper floors.
Photography by Chris Snook
Aménagement d'un grand couloir classique avec un mur beige, un sol en carrelage de porcelaine et un sol beige.
Aménagement d'un grand couloir classique avec un mur beige, un sol en carrelage de porcelaine et un sol beige.
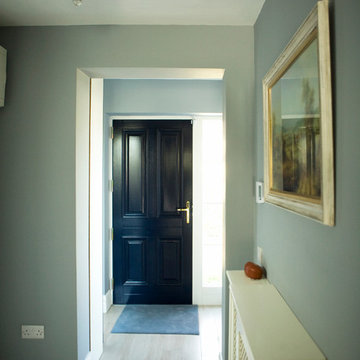
Denis O'Farrell
Cette image montre un couloir traditionnel de taille moyenne avec un mur vert et un sol en carrelage de porcelaine.
Cette image montre un couloir traditionnel de taille moyenne avec un mur vert et un sol en carrelage de porcelaine.
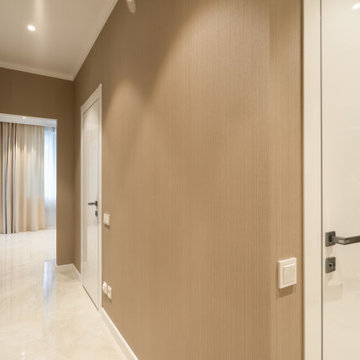
Exemple d'un couloir tendance de taille moyenne avec un mur marron, un sol en carrelage de porcelaine, un sol beige et du papier peint.
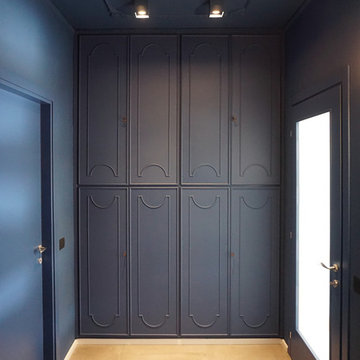
Réalisation d'un couloir design de taille moyenne avec un mur bleu, un sol en carrelage de porcelaine et un sol gris.
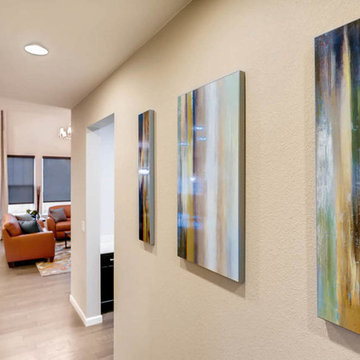
Réalisation d'un couloir design de taille moyenne avec un mur beige et un sol en carrelage de porcelaine.
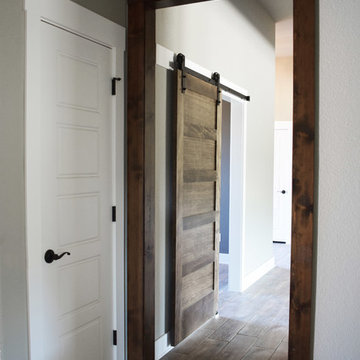
Beam cased openings paired with Barn Door.
Inspiration pour un couloir rustique de taille moyenne avec un mur gris, un sol en carrelage de porcelaine et un sol marron.
Inspiration pour un couloir rustique de taille moyenne avec un mur gris, un sol en carrelage de porcelaine et un sol marron.
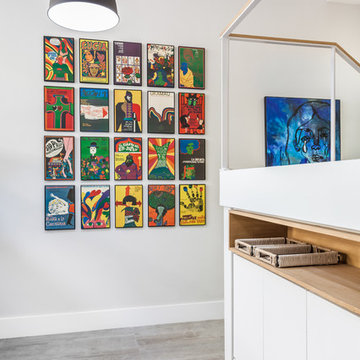
Aménagement d'un petit couloir contemporain avec un sol en carrelage de porcelaine et un sol gris.
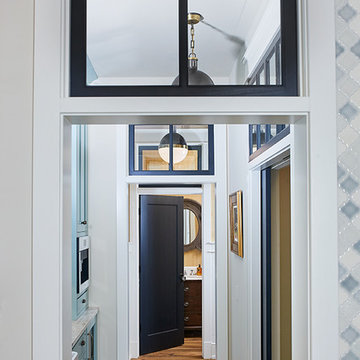
The best of the past and present meet in this distinguished design. Custom craftsmanship and distinctive detailing give this lakefront residence its vintage flavor while an open and light-filled floor plan clearly mark it as contemporary. With its interesting shingled roof lines, abundant windows with decorative brackets and welcoming porch, the exterior takes in surrounding views while the interior meets and exceeds contemporary expectations of ease and comfort. The main level features almost 3,000 square feet of open living, from the charming entry with multiple window seats and built-in benches to the central 15 by 22-foot kitchen, 22 by 18-foot living room with fireplace and adjacent dining and a relaxing, almost 300-square-foot screened-in porch. Nearby is a private sitting room and a 14 by 15-foot master bedroom with built-ins and a spa-style double-sink bath with a beautiful barrel-vaulted ceiling. The main level also includes a work room and first floor laundry, while the 2,165-square-foot second level includes three bedroom suites, a loft and a separate 966-square-foot guest quarters with private living area, kitchen and bedroom. Rounding out the offerings is the 1,960-square-foot lower level, where you can rest and recuperate in the sauna after a workout in your nearby exercise room. Also featured is a 21 by 18-family room, a 14 by 17-square-foot home theater, and an 11 by 12-foot guest bedroom suite.
Photography: Ashley Avila Photography & Fulview Builder: J. Peterson Homes Interior Design: Vision Interiors by Visbeen
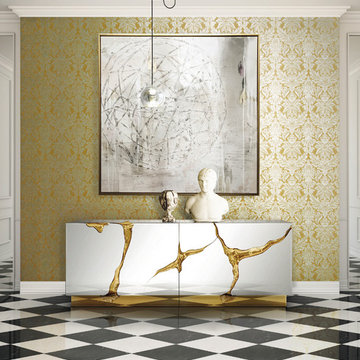
collection Gala | Omexco
Idées déco pour un couloir classique avec un mur jaune, un sol en carrelage de porcelaine et un sol noir.
Idées déco pour un couloir classique avec un mur jaune, un sol en carrelage de porcelaine et un sol noir.
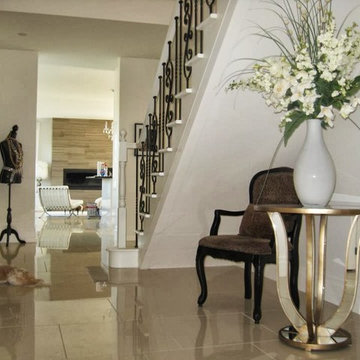
La MAISON
Un lieu de rassemblement où la famille se réunit pour rire. Le seul endroit où vous serez toujours entouré de ceux qui vous aiment. Un lieu ou un sentiment d’appartenance.
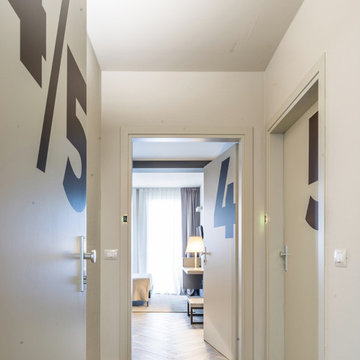
Enrico Dal Zotto Photographer
Idée de décoration pour un grand couloir design avec un mur beige, un sol en carrelage de porcelaine et un sol marron.
Idée de décoration pour un grand couloir design avec un mur beige, un sol en carrelage de porcelaine et un sol marron.
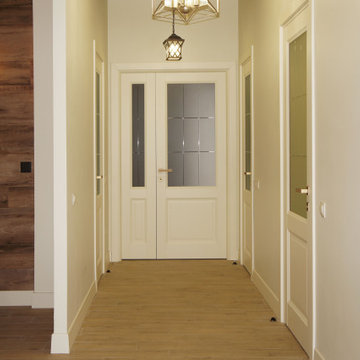
Коридор объединённый с залом в 3 комнатной квартире.
Exemple d'un couloir méditerranéen de taille moyenne avec un mur beige, un sol en carrelage de porcelaine, un sol beige et poutres apparentes.
Exemple d'un couloir méditerranéen de taille moyenne avec un mur beige, un sol en carrelage de porcelaine, un sol beige et poutres apparentes.
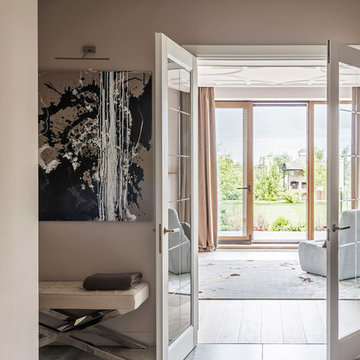
Коридор. Скамья Eichholtz, керамогранит REX, паркет Siberian Floors, живопись "Abstract3" автор Архангельский Владимир (Онлайн-галерея SMART).
Idées déco pour un couloir contemporain de taille moyenne avec un mur beige, un sol en carrelage de porcelaine et un sol gris.
Idées déco pour un couloir contemporain de taille moyenne avec un mur beige, un sol en carrelage de porcelaine et un sol gris.
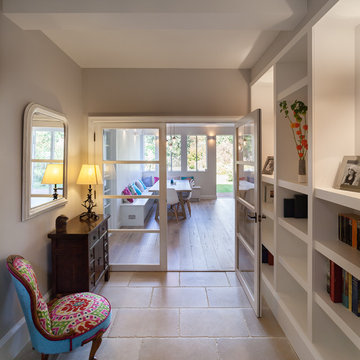
Peter Landers
Inspiration pour un couloir design de taille moyenne avec un mur blanc et un sol en carrelage de porcelaine.
Inspiration pour un couloir design de taille moyenne avec un mur blanc et un sol en carrelage de porcelaine.
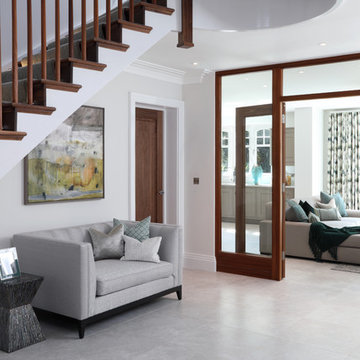
Alison Hammond
Idée de décoration pour un couloir tradition de taille moyenne avec un mur blanc, un sol en carrelage de porcelaine et un sol gris.
Idée de décoration pour un couloir tradition de taille moyenne avec un mur blanc, un sol en carrelage de porcelaine et un sol gris.
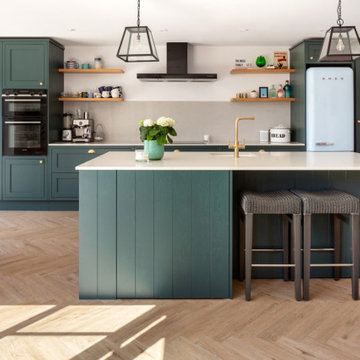
This project in Walton on Thames, transformed a typical house for the area for a family of three. We gained planning consent, from Elmbridge Council, to extend 2 storeys to the side and rear to almost double the internal floor area. At ground floor we created a stepped plan, containing a new kitchen, dining and living area served by a hidden utility room. The front of the house contains a snug, home office and WC /storage areas.
At first floor the master bedroom has been given floor to ceiling glazing to maximise the feeling of space and natural light, served by its own en-suite. Three further bedrooms and a family bathroom are spread across the existing and new areas.
The rear glazing was supplied by Elite Glazing Company, using a steel framed looked, set against the kitchen supplied from Box Hill Joinery, painted Harley Green, a paint colour from the Little Greene range of paints. We specified a French Loft herringbone timber floor from Plusfloor and the hallway and cloakroom have floor tiles from Melrose Sage.
Externally, particularly to the rear, the house has been transformed with new glazing, all walls rendered white and a new roof, creating a beautiful, contemporary new home for our clients.
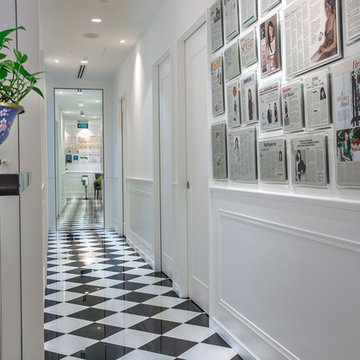
Cette image montre un petit couloir traditionnel avec un mur blanc et un sol en carrelage de porcelaine.
Idées déco de couloirs avec un sol en carrelage de porcelaine
9