Idées déco de couloirs avec un sol en carrelage de porcelaine
Trier par:Populaires du jour
61 - 80 sur 934 photos
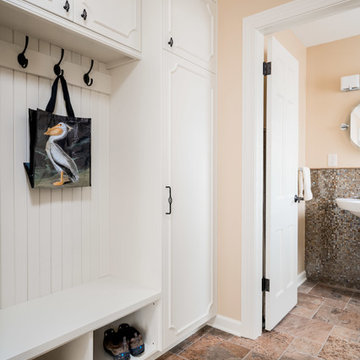
Cette image montre un couloir traditionnel de taille moyenne avec un mur beige, un sol en carrelage de porcelaine et un sol multicolore.
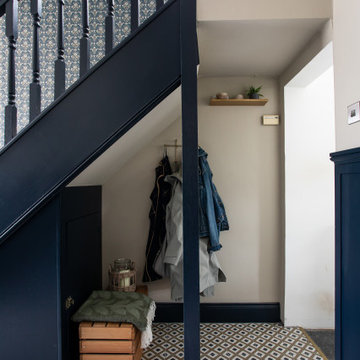
Beautiful shot from the dining room into the hallway showing the flooring, paper and paint contrasts.
Cette image montre un couloir victorien avec un mur bleu, un sol en carrelage de porcelaine et du papier peint.
Cette image montre un couloir victorien avec un mur bleu, un sol en carrelage de porcelaine et du papier peint.
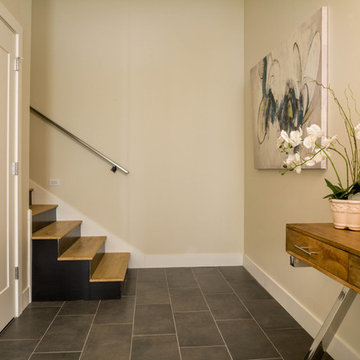
Detail of stair hall.
Photography by MIke Seidl.
Inspiration pour un couloir minimaliste de taille moyenne avec un mur blanc, un sol en carrelage de porcelaine et un sol marron.
Inspiration pour un couloir minimaliste de taille moyenne avec un mur blanc, un sol en carrelage de porcelaine et un sol marron.
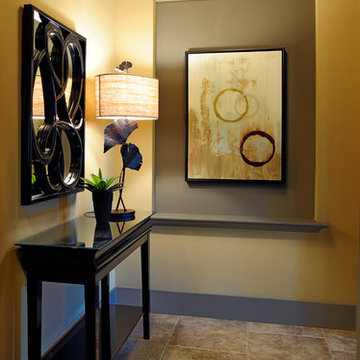
A few years back we had the opportunity to take on this custom traditional transitional ranch style project in Auburn. This home has so many exciting traits we are excited for you to see; a large open kitchen with TWO island and custom in house lighting design, solid surfaces in kitchen and bathrooms, a media/bar room, detailed and painted interior millwork, exercise room, children's wing for their bedrooms and own garage, and a large outdoor living space with a kitchen. The design process was extensive with several different materials mixed together.

The Design Styles Architecture team beautifully remodeled the exterior and interior of this Carolina Circle home. The home was originally built in 1973 and was 5,860 SF; the remodel added 1,000 SF to the total under air square-footage. The exterior of the home was revamped to take your typical Mediterranean house with yellow exterior paint and red Spanish style roof and update it to a sleek exterior with gray roof, dark brown trim, and light cream walls. Additions were done to the home to provide more square footage under roof and more room for entertaining. The master bathroom was pushed out several feet to create a spacious marbled master en-suite with walk in shower, standing tub, walk in closets, and vanity spaces. A balcony was created to extend off of the second story of the home, creating a covered lanai and outdoor kitchen on the first floor. Ornamental columns and wrought iron details inside the home were removed or updated to create a clean and sophisticated interior. The master bedroom took the existing beam support for the ceiling and reworked it to create a visually stunning ceiling feature complete with up-lighting and hanging chandelier creating a warm glow and ambiance to the space. An existing second story outdoor balcony was converted and tied in to the under air square footage of the home, and is now used as a workout room that overlooks the ocean. The existing pool and outdoor area completely updated and now features a dock, a boat lift, fire features and outdoor dining/ kitchen.
Photo by: Design Styles Architecture
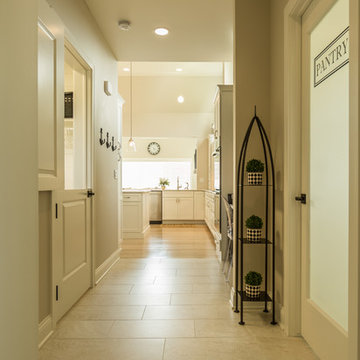
Lowell Custom Homes, Lake Geneva, WI.
Durable large tile flooring in transitional hall area with dutch door into laundry and separate pantry with frosted glass door for additional storage.
Victoria McHugh Photography
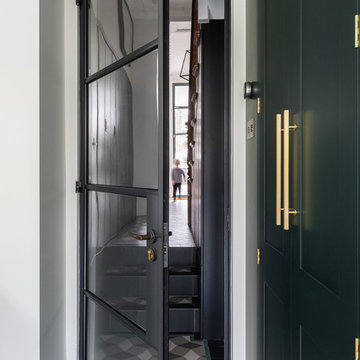
Peter Landers
Cette photo montre un couloir tendance de taille moyenne avec un mur gris, un sol en carrelage de porcelaine et un sol gris.
Cette photo montre un couloir tendance de taille moyenne avec un mur gris, un sol en carrelage de porcelaine et un sol gris.
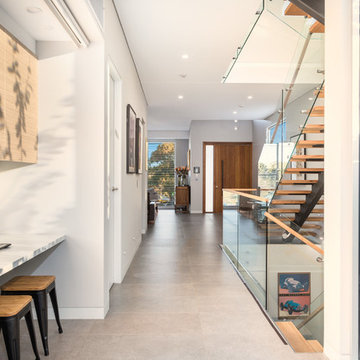
In a long thin terrace, this is one way of letting light into the centre of an otherwise dark part of the home
Inspiration pour un couloir design de taille moyenne avec un mur blanc, un sol beige et un sol en carrelage de porcelaine.
Inspiration pour un couloir design de taille moyenne avec un mur blanc, un sol beige et un sol en carrelage de porcelaine.
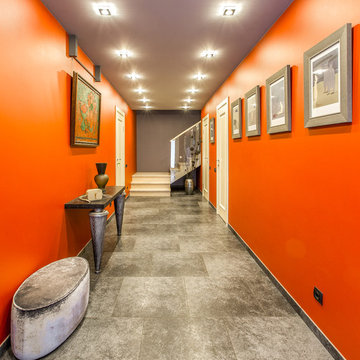
Яркое пространство.
Авторы: Чаплыгина Дарья, Пеккер Юлия
Inspiration pour un grand couloir bohème avec un sol en carrelage de porcelaine et un mur orange.
Inspiration pour un grand couloir bohème avec un sol en carrelage de porcelaine et un mur orange.
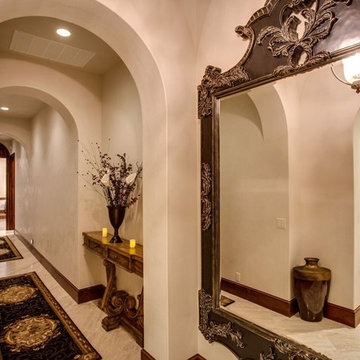
Fourwalls Photography.com, Lynne Sargent, President & CEO of Lynne Sargent Design Solution, LLC
Cette image montre un couloir traditionnel de taille moyenne avec un mur beige, un sol en carrelage de porcelaine et un sol beige.
Cette image montre un couloir traditionnel de taille moyenne avec un mur beige, un sol en carrelage de porcelaine et un sol beige.
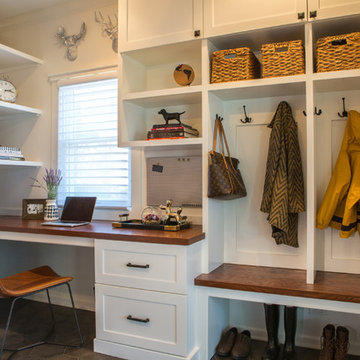
Construction & Design layout by: Normandy Builders
Photography by: Jill Buckner Photography
Idée de décoration pour un petit couloir tradition avec un mur blanc, un sol en carrelage de porcelaine et un sol gris.
Idée de décoration pour un petit couloir tradition avec un mur blanc, un sol en carrelage de porcelaine et un sol gris.
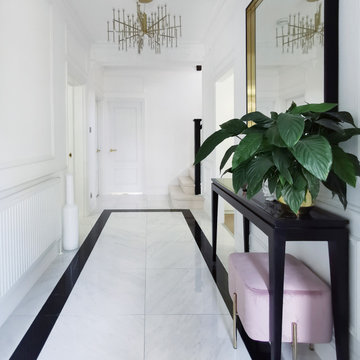
Réalisation d'un grand couloir minimaliste avec un mur blanc et un sol en carrelage de porcelaine.
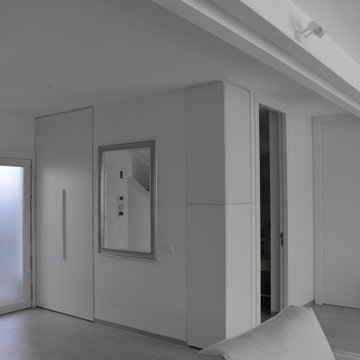
Réalisation d'un grand couloir minimaliste avec un mur beige, un sol en carrelage de porcelaine et un sol gris.
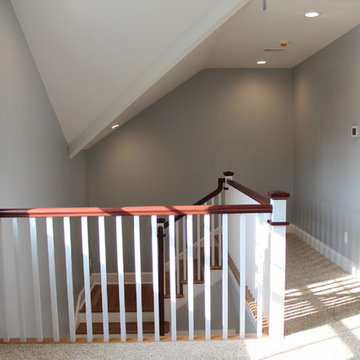
Sarah Afflerbach
Aménagement d'un couloir classique de taille moyenne avec un mur gris et un sol en carrelage de porcelaine.
Aménagement d'un couloir classique de taille moyenne avec un mur gris et un sol en carrelage de porcelaine.
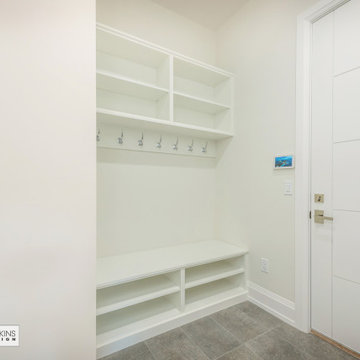
Essential mud room is located just inside the garage door.
Idée de décoration pour un couloir craftsman de taille moyenne avec un mur blanc, un sol en carrelage de porcelaine et un sol beige.
Idée de décoration pour un couloir craftsman de taille moyenne avec un mur blanc, un sol en carrelage de porcelaine et un sol beige.
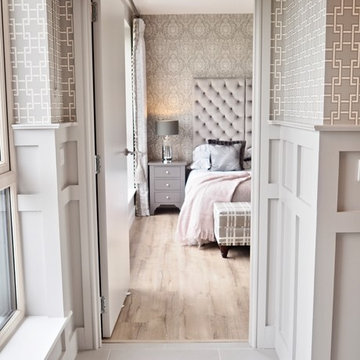
Beautiful hallway of penthouse in Malahide with contemporary paneling painted in 'silver moonlight from colourtrend in an eggshell finish. Themed with wallpaper by Romo from Aspire Design. Stunning window treatments with made to order pelmet and roman blind from Aspire Design. Overall result is a sophisticated entrance hall.
Photo taken by Catherine Carton
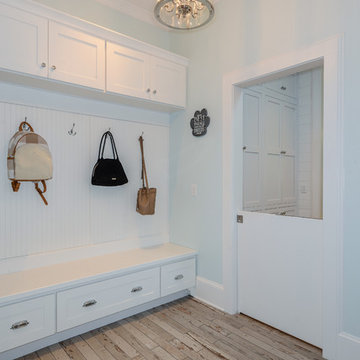
This may be one of the first. We built a dutch pocket door. Custom made of course. So the dogs can stay in the mud room but still look out.
Exemple d'un grand couloir chic avec un mur bleu et un sol en carrelage de porcelaine.
Exemple d'un grand couloir chic avec un mur bleu et un sol en carrelage de porcelaine.
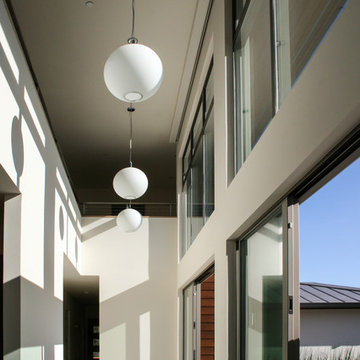
Cette image montre un couloir design de taille moyenne avec un mur blanc et un sol en carrelage de porcelaine.
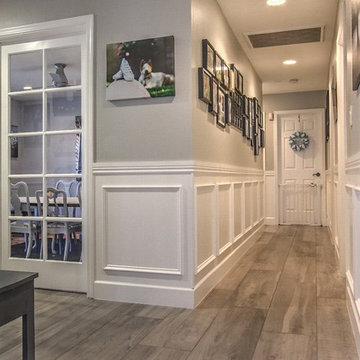
Cette image montre un grand couloir traditionnel avec un mur gris et un sol en carrelage de porcelaine.
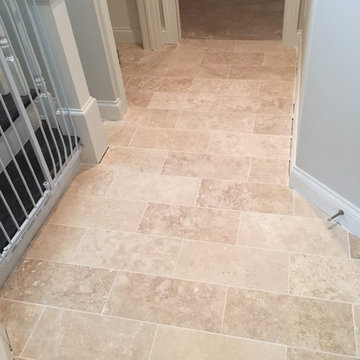
Réalisation d'un couloir tradition de taille moyenne avec un mur gris et un sol en carrelage de porcelaine.
Idées déco de couloirs avec un sol en carrelage de porcelaine
4