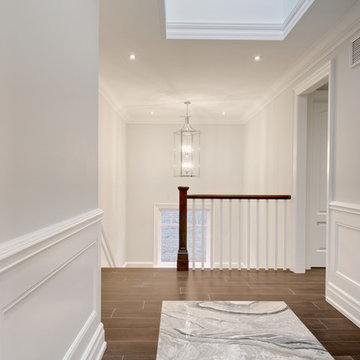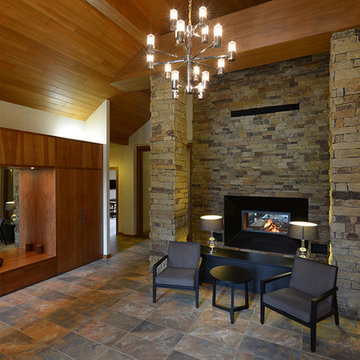Idées déco de couloirs avec un sol en carrelage de porcelaine
Trier par :
Budget
Trier par:Populaires du jour
141 - 160 sur 312 photos
1 sur 3
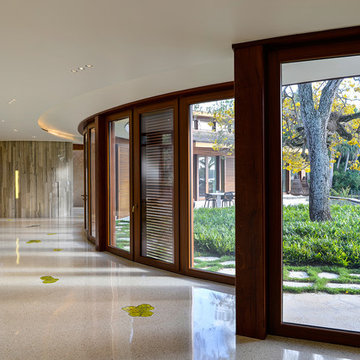
Located on Jupiter Island. 2-Story custom-built residence. Combination of cedar shingle and flat lock seam copper roofs. Residence built around a single yellow flowering tree that had to be protected and maintained. Complete radius design; walls, ceilings, roof line, fascia, soffit. Custom terrazzo flooring with LED lighted inlays. Venetian plaster interiors, interior and exterior woodwork, millwork, cabinetry and custom stone work. Split level construction; main floor at street grade level, base floor at lower grade level due to significant lot topography.
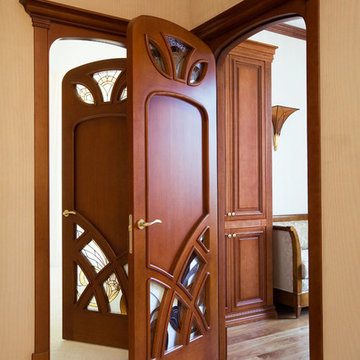
Двери и шкаф сделаны в нашей столярной мастерской. Фотограф Дмитрий Лившиц.
Réalisation d'un petit couloir bohème avec un mur beige, un sol en carrelage de porcelaine et un sol blanc.
Réalisation d'un petit couloir bohème avec un mur beige, un sol en carrelage de porcelaine et un sol blanc.
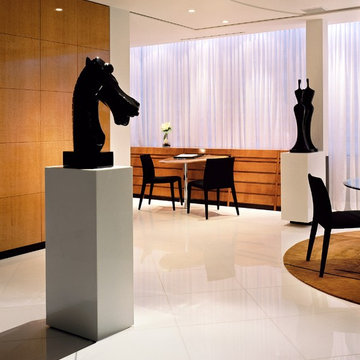
Claude-Simon Langlois
Exemple d'un grand couloir tendance avec un mur blanc, un sol en carrelage de porcelaine et un sol blanc.
Exemple d'un grand couloir tendance avec un mur blanc, un sol en carrelage de porcelaine et un sol blanc.
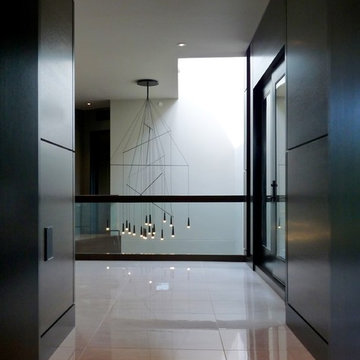
E3 Architecture Inc.
Exemple d'un grand couloir tendance avec un mur gris et un sol en carrelage de porcelaine.
Exemple d'un grand couloir tendance avec un mur gris et un sol en carrelage de porcelaine.
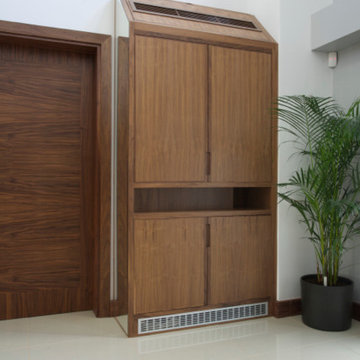
Bespoke walnut air conditioning units with shelving and storage. Design by BGA Architects, manufacture by Carpenter & Carpenter and Photography by Gregory Davies Photography.
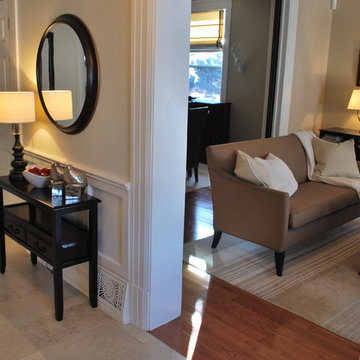
Plank-style porcelain tiles were laid on the horizontal to visually open this narrow hallway. The wainscoting from the staircase also runs around the hallway for continuity. The slim lined table provides a surface for additional lighting and drawers for extra storage. The round mirror helps to break up all the square lines in the space and reflects the light into the later part of the hallway. Notice the original grate tucked into the beep baseboards lik a piece of metal artwork!
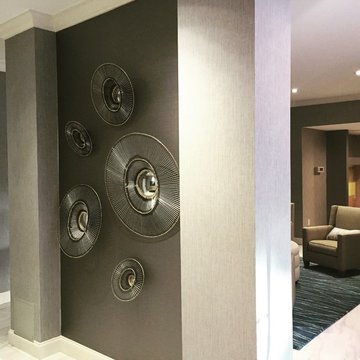
This was previously a mirror, so passer-byers would run right into it thinking it was the hallyway continuing. So, I accented the niche with a darker wallcovering then added these cool concave mirrors for a three dimensional affect.
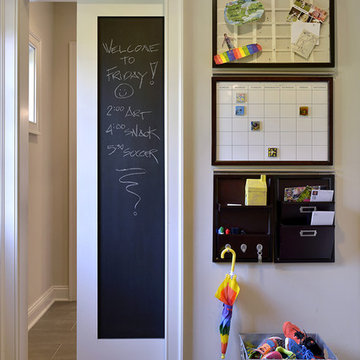
Architecture as a Backdrop for Living™
©2015 Carol Kurth Architecture, PC www.carolkurtharchitects.com (914) 234-2595 | Bedford, NY
Photography by Kate Hill | Peter Krupenye
Construction by Legacy Construction Northeast
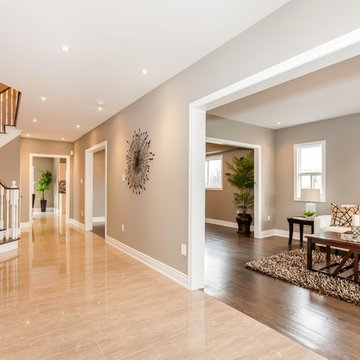
Idée de décoration pour un très grand couloir tradition avec un mur gris, un sol en carrelage de porcelaine et un sol beige.
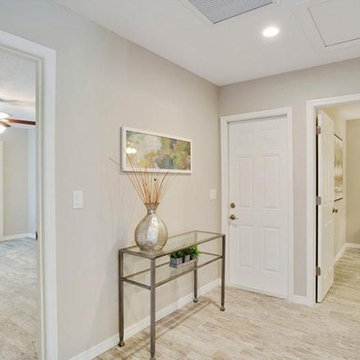
Here we created an extra bedroom from the original double garage while still maintaining the double driveway.
Cette photo montre un très grand couloir bord de mer avec un mur gris, un sol en carrelage de porcelaine et un sol gris.
Cette photo montre un très grand couloir bord de mer avec un mur gris, un sol en carrelage de porcelaine et un sol gris.
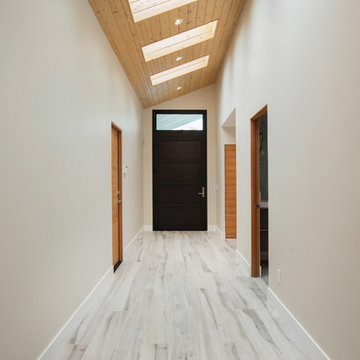
Cette image montre un grand couloir marin avec un sol en carrelage de porcelaine et un sol gris.
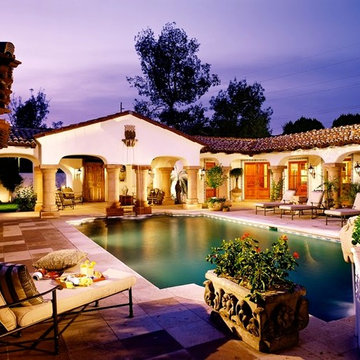
Custom Luxury Home by Fratantoni Interior Designers
Follow us on Twitter, Pinterest, Facebook and Instagram for more inspiring photos!!
Idée de décoration pour un très grand couloir méditerranéen avec un mur beige et un sol en carrelage de porcelaine.
Idée de décoration pour un très grand couloir méditerranéen avec un mur beige et un sol en carrelage de porcelaine.
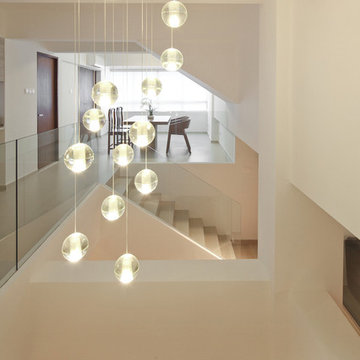
Cette photo montre un grand couloir moderne avec un mur blanc et un sol en carrelage de porcelaine.
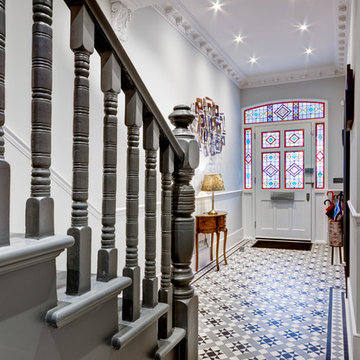
View of hall way towards kitchen and living room.
Tiled flooring, beautiful ceiling cornices.
Aménagement d'un couloir classique avec un mur blanc et un sol en carrelage de porcelaine.
Aménagement d'un couloir classique avec un mur blanc et un sol en carrelage de porcelaine.
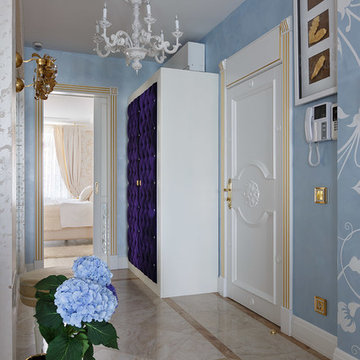
Иван Сорокин
Idée de décoration pour un couloir tradition de taille moyenne avec un mur bleu, un sol en carrelage de porcelaine et un sol beige.
Idée de décoration pour un couloir tradition de taille moyenne avec un mur bleu, un sol en carrelage de porcelaine et un sol beige.
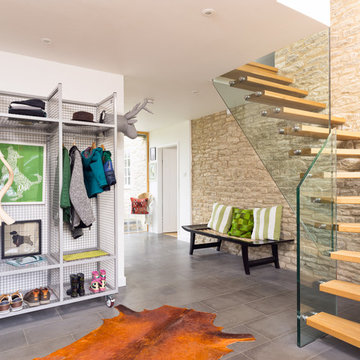
©2017 Martin Bennett
Inspiration pour un grand couloir design avec un mur blanc et un sol en carrelage de porcelaine.
Inspiration pour un grand couloir design avec un mur blanc et un sol en carrelage de porcelaine.
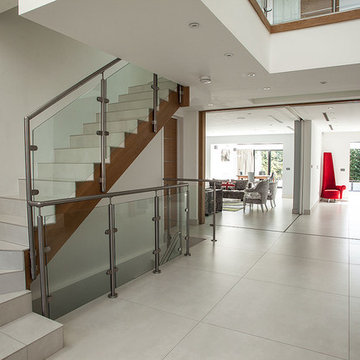
Exemple d'un grand couloir tendance avec un mur blanc et un sol en carrelage de porcelaine.
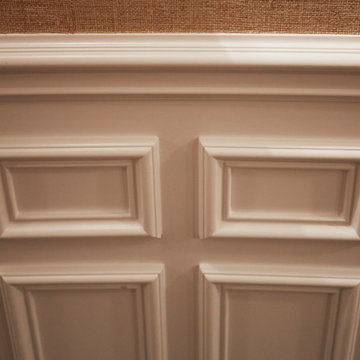
The lower level hallway has fully paneled wainscoting, and grass cloth walls. Photo by Mike Kaskel. Interior design by Meg Caswell.
Inspiration pour un grand couloir traditionnel avec un mur orange, un sol en carrelage de porcelaine et un sol marron.
Inspiration pour un grand couloir traditionnel avec un mur orange, un sol en carrelage de porcelaine et un sol marron.
Idées déco de couloirs avec un sol en carrelage de porcelaine
8
