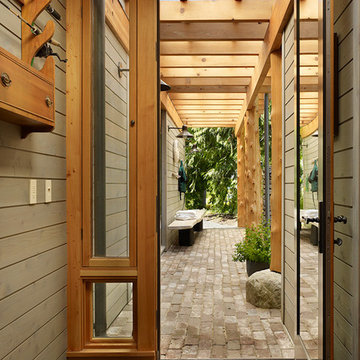Idées déco de couloirs avec un sol en contreplaqué et sol en béton ciré
Trier par :
Budget
Trier par:Populaires du jour
1 - 20 sur 2 716 photos
1 sur 3

Doors off the landing to bedrooms and bathroom. Doors and handles are bespoke, made by a local joiner.
Photo credit: Mark Bolton Photography
Idées déco pour un couloir contemporain de taille moyenne avec un mur bleu et sol en béton ciré.
Idées déco pour un couloir contemporain de taille moyenne avec un mur bleu et sol en béton ciré.

Nestled into sloping topography, the design of this home allows privacy from the street while providing unique vistas throughout the house and to the surrounding hill country and downtown skyline. Layering rooms with each other as well as circulation galleries, insures seclusion while allowing stunning downtown views. The owners' goals of creating a home with a contemporary flow and finish while providing a warm setting for daily life was accomplished through mixing warm natural finishes such as stained wood with gray tones in concrete and local limestone. The home's program also hinged around using both passive and active green features. Sustainable elements include geothermal heating/cooling, rainwater harvesting, spray foam insulation, high efficiency glazing, recessing lower spaces into the hillside on the west side, and roof/overhang design to provide passive solar coverage of walls and windows. The resulting design is a sustainably balanced, visually pleasing home which reflects the lifestyle and needs of the clients.
Photography by Andrew Pogue
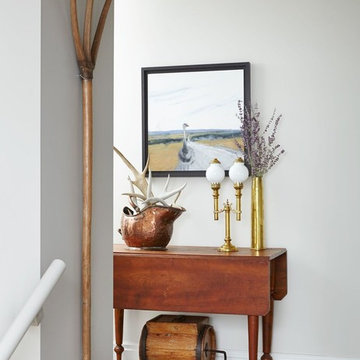
Photography by Valerie Wilcox
Cette photo montre un couloir nature avec un mur blanc et un sol en contreplaqué.
Cette photo montre un couloir nature avec un mur blanc et un sol en contreplaqué.

Open-plan industrial loft space in Gastown, Vancouver. The interior palette comprises of exposed brick, polished concrete floors and douglas fir beams. Vintage and contemporary furniture pieces, including the bespoke sofa piece, complement the raw shell.
design storey architects
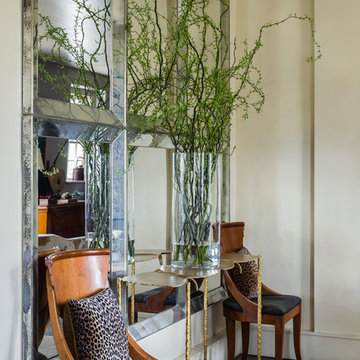
Antiqued glass mirrors from Mexico, vanCollier gingko console table
Catherine Nguyen Photography
Aménagement d'un petit couloir éclectique avec un mur beige et sol en béton ciré.
Aménagement d'un petit couloir éclectique avec un mur beige et sol en béton ciré.
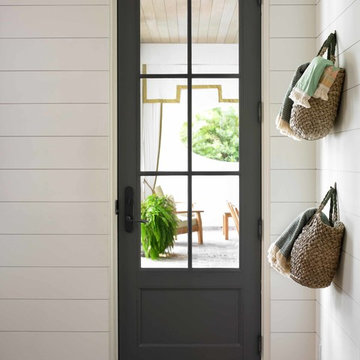
Emily Followill
Idée de décoration pour un très grand couloir marin avec un mur blanc et sol en béton ciré.
Idée de décoration pour un très grand couloir marin avec un mur blanc et sol en béton ciré.
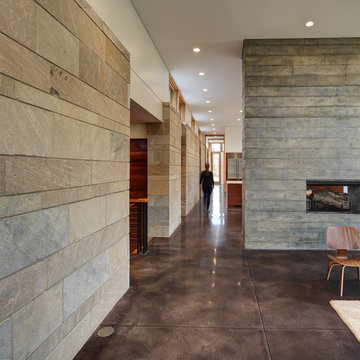
Tricia Shay Photography
Cette image montre un couloir design de taille moyenne avec un mur blanc et sol en béton ciré.
Cette image montre un couloir design de taille moyenne avec un mur blanc et sol en béton ciré.

Photo by Casey Woods
Cette photo montre un couloir nature de taille moyenne avec un mur marron, sol en béton ciré et un sol gris.
Cette photo montre un couloir nature de taille moyenne avec un mur marron, sol en béton ciré et un sol gris.
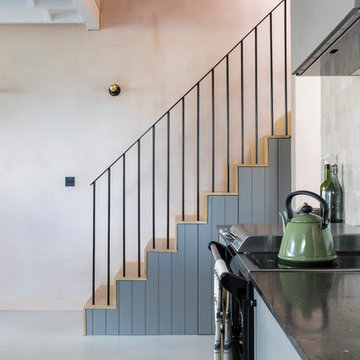
Chris Snook
Aménagement d'un couloir industriel avec un mur rose, sol en béton ciré et un sol gris.
Aménagement d'un couloir industriel avec un mur rose, sol en béton ciré et un sol gris.
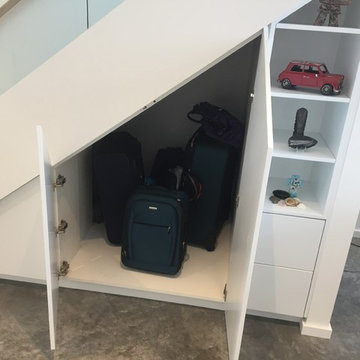
Cette photo montre un couloir moderne de taille moyenne avec un mur blanc et sol en béton ciré.
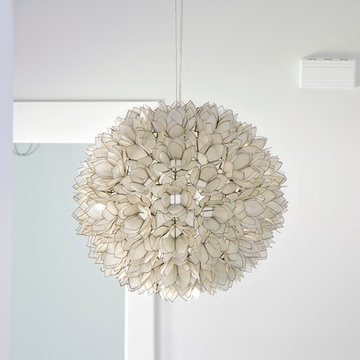
Glenn Layton Homes, LLC, "Building Your Coastal Lifestyle"
Idée de décoration pour un couloir marin de taille moyenne avec un mur blanc et sol en béton ciré.
Idée de décoration pour un couloir marin de taille moyenne avec un mur blanc et sol en béton ciré.

This family has a lot children. This long hallway filled with bench seats that lift up to allow storage of any item they may need. Photography by Greg Hoppe
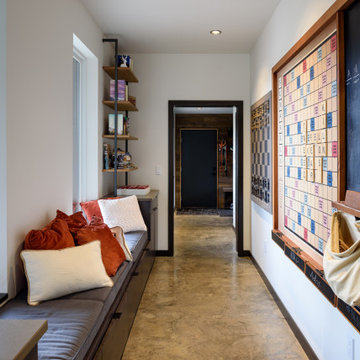
Inspiration pour un couloir design avec un mur blanc, sol en béton ciré et un sol marron.

Cette photo montre un grand couloir moderne avec un mur marron, sol en béton ciré et un sol gris.

Aménagement d'un couloir moderne de taille moyenne avec un mur blanc, sol en béton ciré et un sol gris.
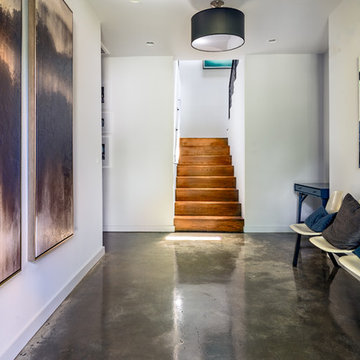
Contemporary Spanish in a Historic East Nashville neighborhood called Little Hollywood.
Building Ideas- Architecture
David Baird Architect
Marcelle Guilbeau Interior Design
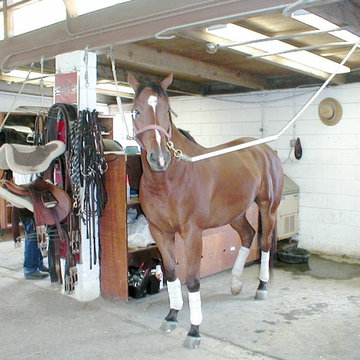
On this 6 acre site, the owner converted a 27 stall existing hunter-jumper facility, built in the 1960’s, to a dressage training center through the reconstruction of three new stables; an addition of a second full-court outdoor dressage arena; renovations to existing six stall stables; new paddocks; reconstruction of the existing caretakers’ living quarters; and new storage barns. Work by Equine Facility Design included working with the project team on grading, drainage, buildings, layout of circulation areas, fencing, and landscape design.

Photos by Jeff Fountain
Exemple d'un couloir montagne avec sol en béton ciré et un mur marron.
Exemple d'un couloir montagne avec sol en béton ciré et un mur marron.

Atrium hallway with storefront windows viewed toward the tea room and garden court beyond. Shingle siding spans interior and exterior. Floors are hydronically heated concrete. Bridge is stainless steel grating.
Idées déco de couloirs avec un sol en contreplaqué et sol en béton ciré
1
