Idées déco de couloirs avec un sol en contreplaqué et un sol beige
Trier par :
Budget
Trier par:Populaires du jour
1 - 20 sur 80 photos
1 sur 3

Little River Cabin Airbnb
Cette photo montre un couloir montagne en bois de taille moyenne avec un mur beige, un sol en contreplaqué, un sol beige et poutres apparentes.
Cette photo montre un couloir montagne en bois de taille moyenne avec un mur beige, un sol en contreplaqué, un sol beige et poutres apparentes.
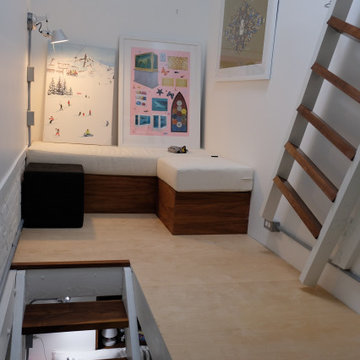
Cette image montre un petit couloir minimaliste avec un mur blanc, un sol en contreplaqué et un sol beige.
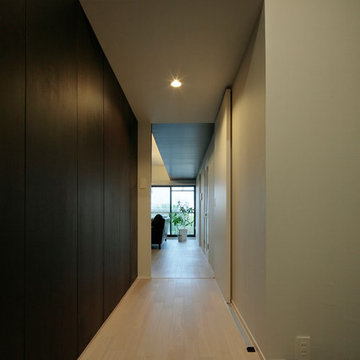
玄関からリビング空間へ導く廊下は、木製パネルの壁面を玄関の下駄箱と一体的に造ることで玄関空間をスッキリとさせ、廊下からリビングへいたる空間の流れ・統一感を強調させています。
Idées déco pour un couloir moderne avec un mur blanc, un sol en contreplaqué et un sol beige.
Idées déco pour un couloir moderne avec un mur blanc, un sol en contreplaqué et un sol beige.
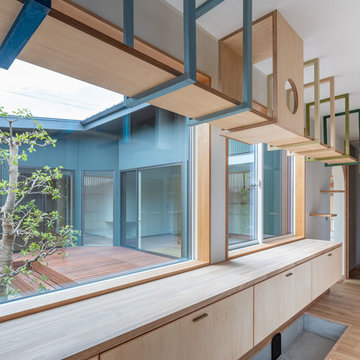
Cette photo montre un couloir scandinave de taille moyenne avec un mur blanc, un sol en contreplaqué, un sol beige, un plafond en papier peint et du papier peint.
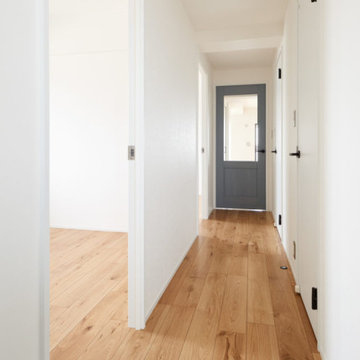
Exemple d'un couloir scandinave avec un mur blanc, un sol en contreplaqué, un sol beige, un plafond en papier peint et du papier peint.
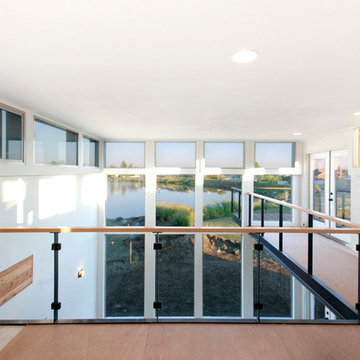
The Salish residence is a contemporary northwest home situated on a site that offers lake, mountain, territorial and golf course views from every room in the home. It uses a complex blend of glass, steel, wood and stone melded together to create a home that is experienced. The great room offers 360 degree views through the clearstory windows and large window wall facing the lake.
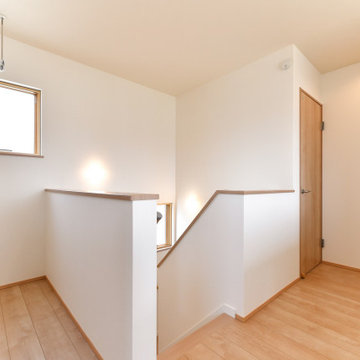
2Fホールにはサンルームがあり、天候に左右されず洗濯物を干せます
Idée de décoration pour un couloir minimaliste avec un mur blanc, un sol en contreplaqué et un sol beige.
Idée de décoration pour un couloir minimaliste avec un mur blanc, un sol en contreplaqué et un sol beige.
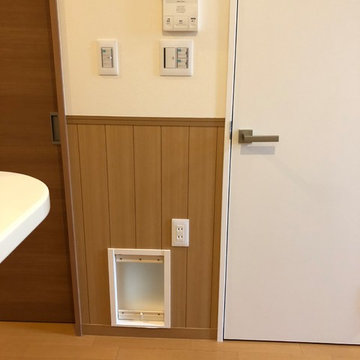
RA-CREA
Idée de décoration pour un couloir minimaliste avec un mur blanc, un sol en contreplaqué et un sol beige.
Idée de décoration pour un couloir minimaliste avec un mur blanc, un sol en contreplaqué et un sol beige.
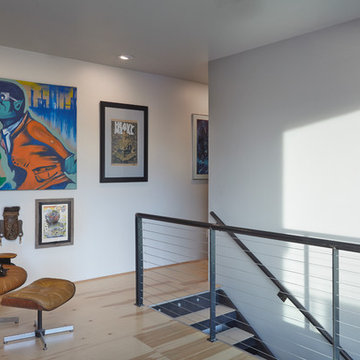
Réalisation d'un petit couloir minimaliste avec un mur gris, un sol en contreplaqué et un sol beige.
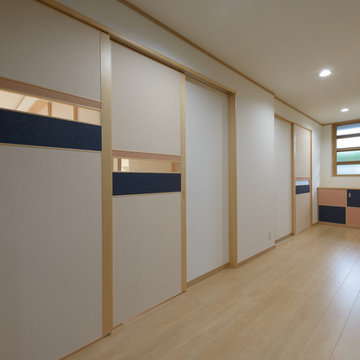
私達が設計し、建具屋さんが造った手造り建具です。3/3
Idée de décoration pour un couloir asiatique avec un sol en contreplaqué et un sol beige.
Idée de décoration pour un couloir asiatique avec un sol en contreplaqué et un sol beige.
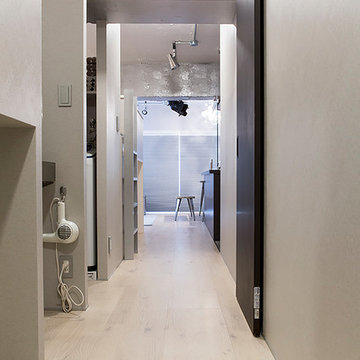
独特な内装に目が行ってしまいがちですが、実は暮らしやすさをいちばんに考えているのです。
毎日のことだから、玄関からリビングまで、無駄のない生活動線ができています。
【玄関】から帰ってきて【洗面台】で手を洗い、
【ウォークインクローゼット】でコートを脱いで服を着替えて【洗濯機】に洗濯物を出して、リビング・キッチンへ。
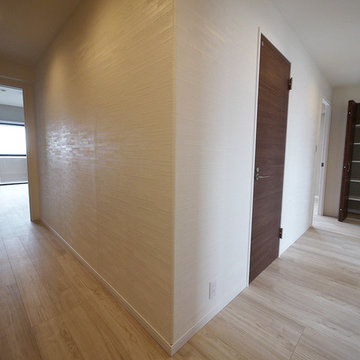
リビング側と洋室側のふた手に分かれる廊下には、可動棚収納を作りました。
Idées déco pour un couloir moderne avec un mur beige, un sol en contreplaqué et un sol beige.
Idées déco pour un couloir moderne avec un mur beige, un sol en contreplaqué et un sol beige.
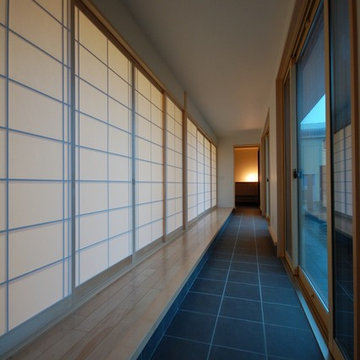
Cette photo montre un grand couloir asiatique avec un mur blanc, un sol en contreplaqué et un sol beige.
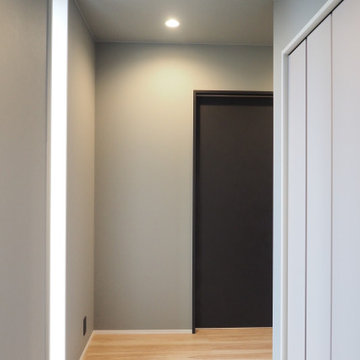
グレーの空間にスッキリと映える色の引き戸を設置。
スイッチ、コンセントのカラーも合わせました。
Inspiration pour un couloir minimaliste avec un mur gris, un sol en contreplaqué, un sol beige, un plafond en papier peint et du papier peint.
Inspiration pour un couloir minimaliste avec un mur gris, un sol en contreplaqué, un sol beige, un plafond en papier peint et du papier peint.
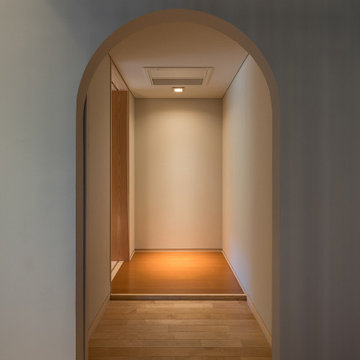
和室ルームへ入る入口
Cette image montre un petit couloir traditionnel avec un mur beige, un sol en contreplaqué, un sol beige et du lambris.
Cette image montre un petit couloir traditionnel avec un mur beige, un sol en contreplaqué, un sol beige et du lambris.
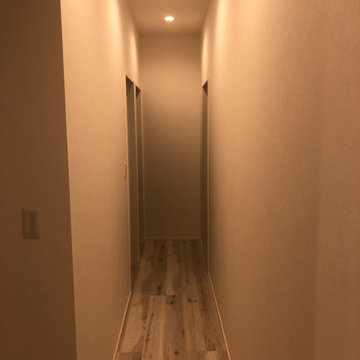
天井H2700
Cette image montre un couloir minimaliste de taille moyenne avec un mur blanc, un sol en contreplaqué, un sol beige, un plafond en papier peint et du papier peint.
Cette image montre un couloir minimaliste de taille moyenne avec un mur blanc, un sol en contreplaqué, un sol beige, un plafond en papier peint et du papier peint.
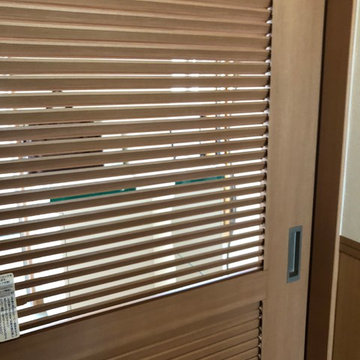
RA-CREA
Inspiration pour un couloir minimaliste avec un mur blanc, un sol en contreplaqué et un sol beige.
Inspiration pour un couloir minimaliste avec un mur blanc, un sol en contreplaqué et un sol beige.
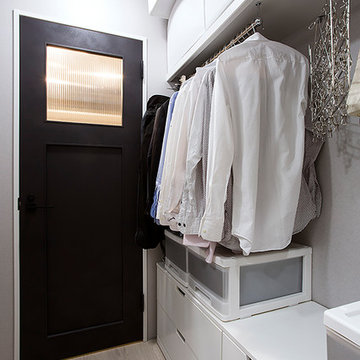
独特な内装に目が行ってしまいがちですが、実は暮らしやすさをいちばんに考えているのです。
毎日のことだから、玄関からリビングまで、無駄のない生活動線ができています。
【玄関】から帰ってきて【洗面台】で手を洗い、
【ウォークインクローゼット】でコートを脱いで服を着替えて【洗濯機】に洗濯物を出して、リビング・キッチンへ。
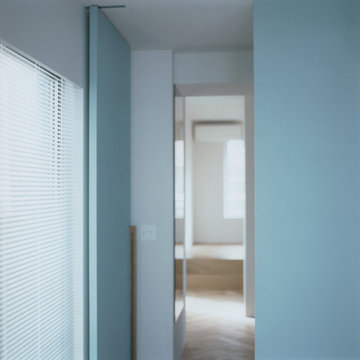
Réalisation d'un couloir nordique de taille moyenne avec un mur blanc, un sol en contreplaqué, un sol beige, un plafond en papier peint et du papier peint.
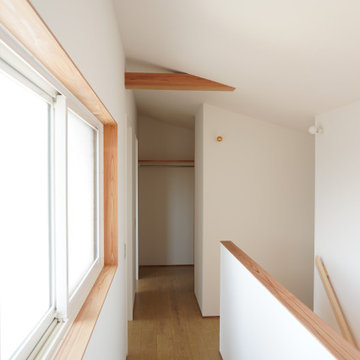
Inspiration pour un petit couloir nordique avec un mur blanc, un sol en contreplaqué, un sol beige, poutres apparentes et du papier peint.
Idées déco de couloirs avec un sol en contreplaqué et un sol beige
1