Idées déco de couloirs avec un sol en linoléum et un sol en carrelage de porcelaine
Trier par :
Budget
Trier par:Populaires du jour
281 - 300 sur 4 217 photos
1 sur 3
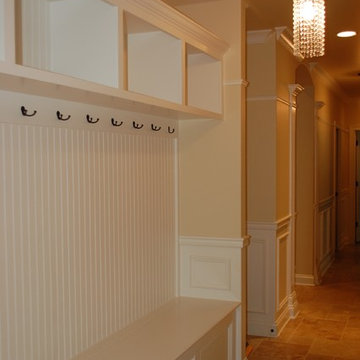
Hallway with built-in for coat hanging and shoe storage European Traditional Home.
Idées déco pour un couloir classique de taille moyenne avec un mur beige et un sol en carrelage de porcelaine.
Idées déco pour un couloir classique de taille moyenne avec un mur beige et un sol en carrelage de porcelaine.
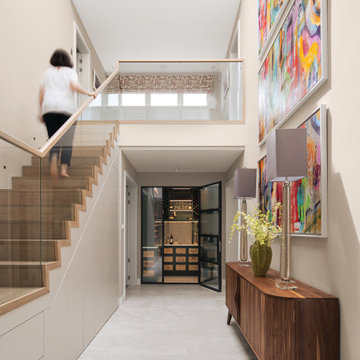
Exemple d'un grand couloir moderne avec un mur beige, un sol en carrelage de porcelaine, un sol gris et un plafond voûté.
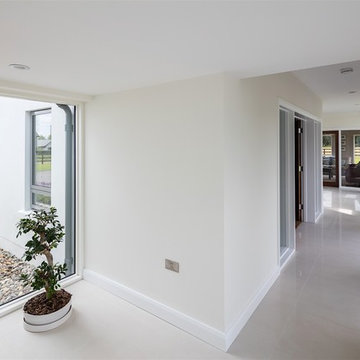
Richard Hatch Photography
Cette image montre un grand couloir minimaliste avec un mur blanc, un sol en carrelage de porcelaine et un sol blanc.
Cette image montre un grand couloir minimaliste avec un mur blanc, un sol en carrelage de porcelaine et un sol blanc.
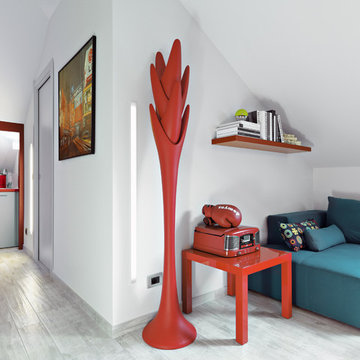
ph by © adriano pecchio
Progetto Davide Varetto architetto
Aménagement d'un petit couloir moderne avec un mur blanc et un sol en carrelage de porcelaine.
Aménagement d'un petit couloir moderne avec un mur blanc et un sol en carrelage de porcelaine.
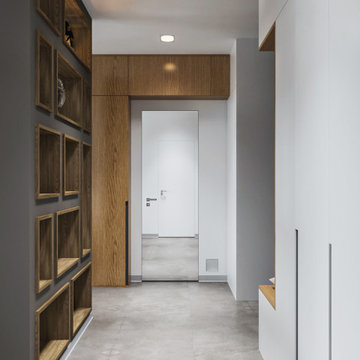
С полным описанием дизайн проекта этой квартиры ознакомьтесь по ссылке: https://dizayn-intererov.ru/studiya-dizayna-interera-portfolio/
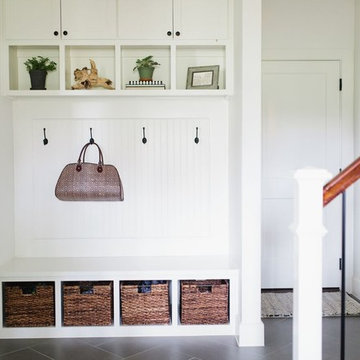
Kelly Christine
Cette image montre un couloir rustique de taille moyenne avec un mur blanc, un sol en carrelage de porcelaine et un sol gris.
Cette image montre un couloir rustique de taille moyenne avec un mur blanc, un sol en carrelage de porcelaine et un sol gris.
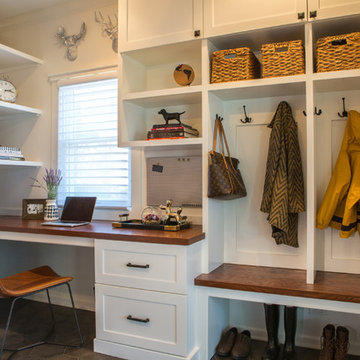
Construction & Design layout by: Normandy Builders
Photography by: Jill Buckner Photography
Idée de décoration pour un petit couloir tradition avec un mur blanc, un sol en carrelage de porcelaine et un sol gris.
Idée de décoration pour un petit couloir tradition avec un mur blanc, un sol en carrelage de porcelaine et un sol gris.
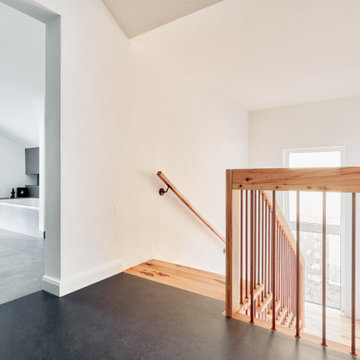
Cette image montre un couloir urbain de taille moyenne avec un mur blanc, un sol en linoléum et un sol gris.
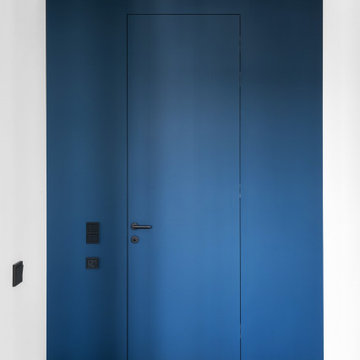
Cette image montre un couloir design de taille moyenne avec un mur bleu, un sol en carrelage de porcelaine et un sol gris.
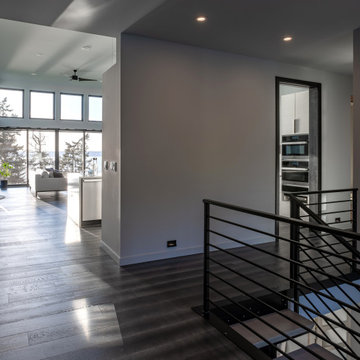
Entry Hall.
Aménagement d'un couloir moderne de taille moyenne avec un mur blanc, un sol en carrelage de porcelaine et un sol marron.
Aménagement d'un couloir moderne de taille moyenne avec un mur blanc, un sol en carrelage de porcelaine et un sol marron.
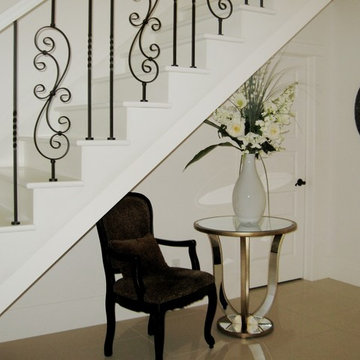
Réalisation d'un couloir minimaliste de taille moyenne avec un mur blanc, un sol en carrelage de porcelaine et un sol blanc.
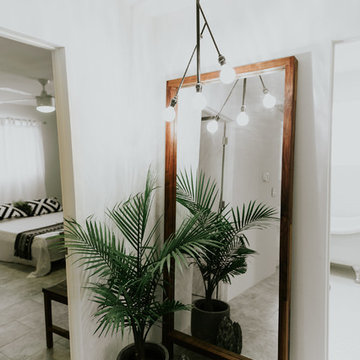
Idée de décoration pour un couloir nordique de taille moyenne avec un mur blanc, un sol en carrelage de porcelaine et un sol gris.
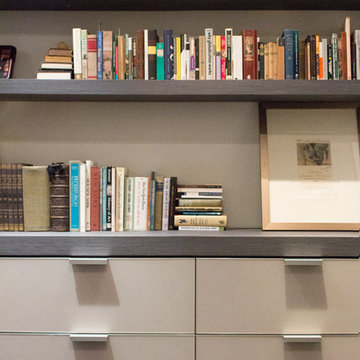
photos by Pedro Marti
The main goal of this renovation was to improve the overall flow of this one bedroom. The existing layout consisted of too much unusable circulation space and poorly laid out storage located at the entry of the apartment. The existing kitchen was an antiquated, small enclosed space. The main design solution was to remove the long entry hall by opening the kitchen to create one large open space that interacted with the main living room. A new focal point was created in the space by adding a long linear element of floating shelves with a workspace below opposite the kitchen running from the entry to the living space. Visually the apartment is tied together by using the same material for various elements throughout. Grey oak is used for the custom kitchen cabinetry, the floating shelves and desk, and to clad the entry walls. Custom light grey acid etched glass is used for the upper kitchen cabinets, the drawer fronts below the desk, and the tall closet doors at the entry. In the kitchen black granite countertops wrap around terminating with a raised dining surface open to the living room. The black counters are mirrored with a soft black acid etched backsplash that helps the kitchen feel larger as they create the illusion of receding. The existing floors of the apartment were stained a dark ebony and complimented by the new dark metallic porcelain tiled kitchen floor. In the bathroom the tub was replaced with an open shower. Brown limestone floors flow straight from the bathroom into the shower with out a curb, European style. The walls are tiled with a large format light blue glass.
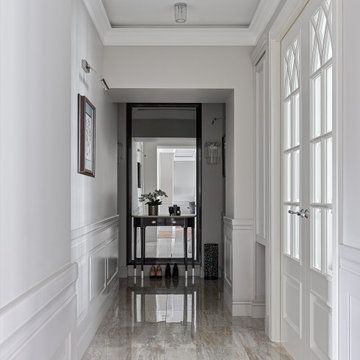
Дизайн-проект реализован Архитектором-Дизайнером Екатериной Ялалтыновой. Комплектация и декорирование - Бюро9. Строительная компания - ООО "Шафт"
Idée de décoration pour un couloir tradition de taille moyenne avec un mur gris, un sol en carrelage de porcelaine et un sol beige.
Idée de décoration pour un couloir tradition de taille moyenne avec un mur gris, un sol en carrelage de porcelaine et un sol beige.
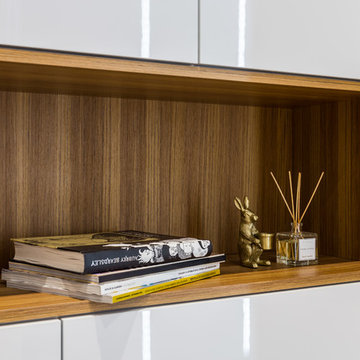
Maxim Maximov
Inspiration pour un grand couloir design avec un mur gris, un sol en carrelage de porcelaine et un sol blanc.
Inspiration pour un grand couloir design avec un mur gris, un sol en carrelage de porcelaine et un sol blanc.
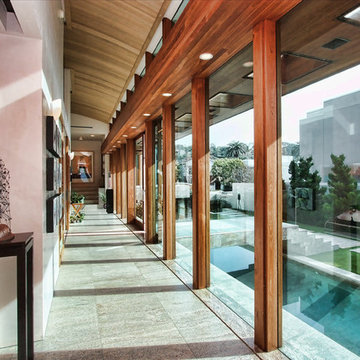
Réalisation d'un grand couloir design avec un mur beige, un sol en carrelage de porcelaine et un sol beige.
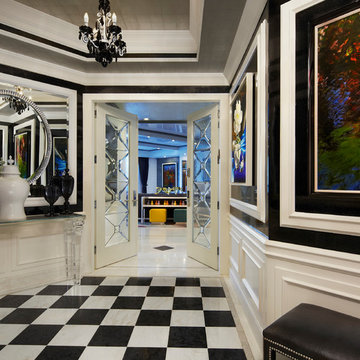
Idées déco pour un couloir contemporain de taille moyenne avec un sol en carrelage de porcelaine, un sol multicolore et un mur multicolore.
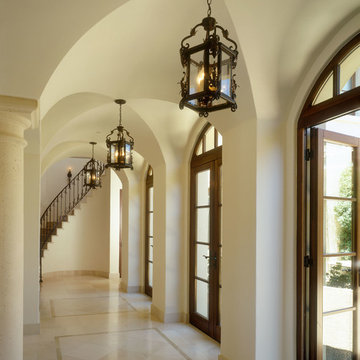
Entry hall with groin vault ceilings
Nestled among the citrus groves, olive trees, rolling foothills and lush fairways of Rancho Santa Fe is Casa Tramonto -- a Mediterranean-style estate for a multi-generational family. The home is laid out in a traditional U shape, providing maximum light and access to outdoor spaces. A separate courtyard connects to a guest house for an elder parent that now lives with the family, allowing proximity yet plenty of privacy for everyone.
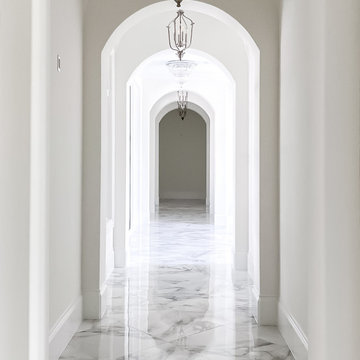
As you walk through the front doors of this Modern Day French Chateau, you are immediately greeted with fresh and airy spaces with vast hallways, tall ceilings, and windows. Specialty moldings and trim, along with the curated selections of luxury fabrics and custom furnishings, drapery, and beddings, create the perfect mixture of French elegance.
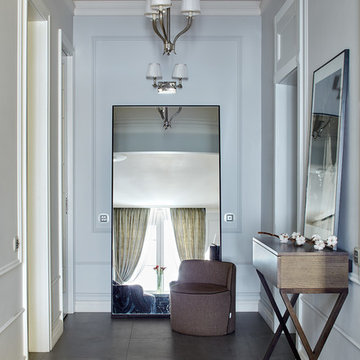
Сергей Ананьев
Aménagement d'un couloir classique avec un mur gris et un sol en carrelage de porcelaine.
Aménagement d'un couloir classique avec un mur gris et un sol en carrelage de porcelaine.
Idées déco de couloirs avec un sol en linoléum et un sol en carrelage de porcelaine
15