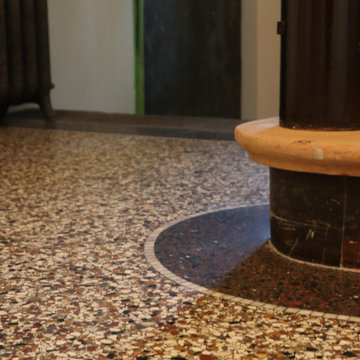Idées déco de couloirs avec un sol en linoléum et un sol en terrazzo
Trier par :
Budget
Trier par:Populaires du jour
141 - 160 sur 344 photos
1 sur 3
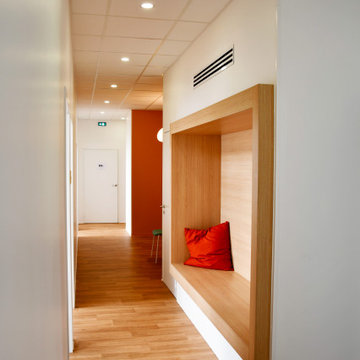
Idée de décoration pour un grand couloir design avec un mur blanc, un sol en linoléum et un sol marron.
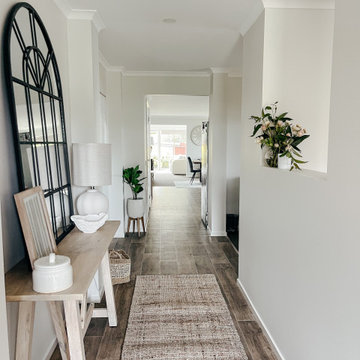
Exemple d'un couloir nature de taille moyenne avec un sol en linoléum et un sol marron.
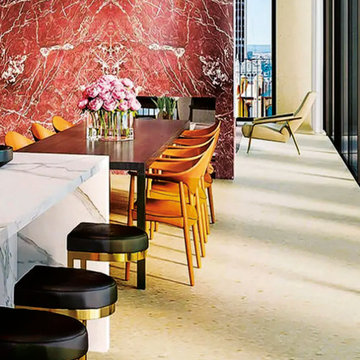
Bryant Manhattan Apartments New York, U.S.A. Architect David Chipperfield chose the Agglotech terrace for the interior cladding in Venetian seminato of the apartments. The building is the first residential structure built on Bryant Park, one of the most famous and well-kept green spaces in New York City.
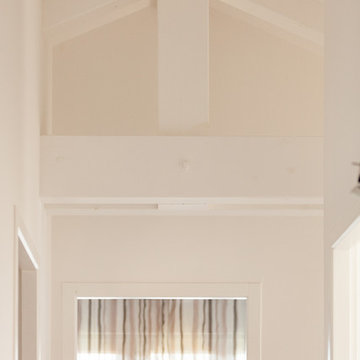
Anne Prevot
Aménagement d'un petit couloir campagne avec un mur blanc, un sol en linoléum et un sol beige.
Aménagement d'un petit couloir campagne avec un mur blanc, un sol en linoléum et un sol beige.
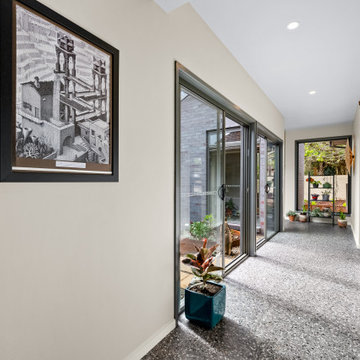
Idée de décoration pour un couloir minimaliste avec un sol en terrazzo et un sol gris.
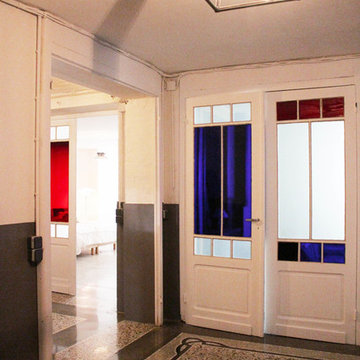
Hall chambre sous sol, mosaïque au sol rénovée, poncée. Pose de vitraux moderne à la place de vieux verres. Pose de luminaire original BTC au plafond en acier noir
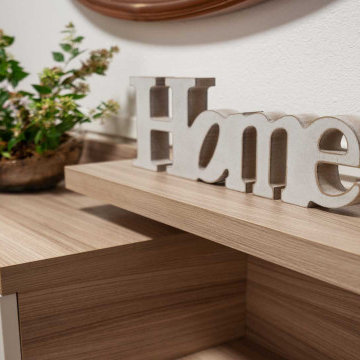
Detalle del mueble volado en pared del recibidor
Cette photo montre un grand couloir éclectique avec un mur blanc et un sol en linoléum.
Cette photo montre un grand couloir éclectique avec un mur blanc et un sol en linoléum.
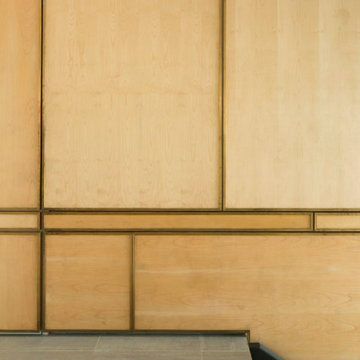
From the very first site visit the vision has been to capture the magnificent view and find ways to frame, surprise and combine it with movement through the building. This has been achieved in a Picturesque way by tantalising and choreographing the viewer’s experience.
The public-facing facade is muted with simple rendered panels, large overhanging roofs and a single point of entry, taking inspiration from Katsura Palace in Kyoto, Japan. Upon entering the cavernous and womb-like space the eye is drawn to a framed view of the Indian Ocean while the stair draws one down into the main house. Below, the panoramic vista opens up, book-ended by granitic cliffs, capped with lush tropical forests.
At the lower living level, the boundary between interior and veranda blur and the infinity pool seemingly flows into the ocean. Behind the stair, half a level up, the private sleeping quarters are concealed from view. Upstairs at entrance level, is a guest bedroom with en-suite bathroom, laundry, storage room and double garage. In addition, the family play-room on this level enjoys superb views in all directions towards the ocean and back into the house via an internal window.
In contrast, the annex is on one level, though it retains all the charm and rigour of its bigger sibling.
Internally, the colour and material scheme is minimalist with painted concrete and render forming the backdrop to the occasional, understated touches of steel, timber panelling and terrazzo. Externally, the facade starts as a rusticated rougher render base, becoming refined as it ascends the building. The composition of aluminium windows gives an overall impression of elegance, proportion and beauty. Both internally and externally, the structure is exposed and celebrated.
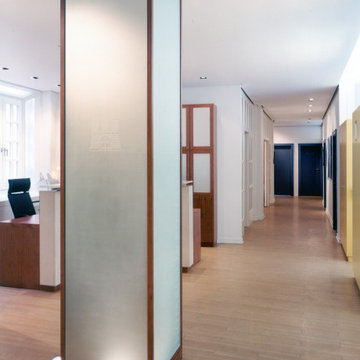
Idée de décoration pour un couloir design de taille moyenne avec un mur blanc, un sol en linoléum, un sol beige, un plafond décaissé et du papier peint.
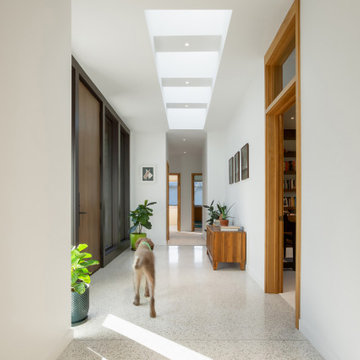
Modern Brick House, Indianapolis, Windcombe Neighborhood - Christopher Short, Derek Mills, Paul Reynolds, Architects, HAUS Architecture + WERK | Building Modern - Construction Managers - Architect Custom Builders
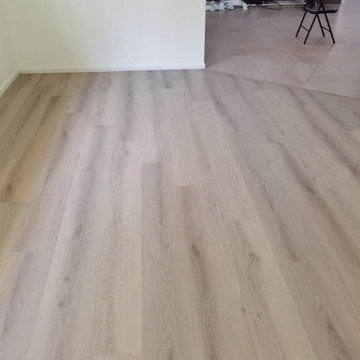
Our Altus Collection is built to withstand the everyday rigours of home life. Manufactured to have the authentic look, feel and texture of real wood planks, this product will resist impacts and heavy wear while maintaining its beauty throughout its useful life span.
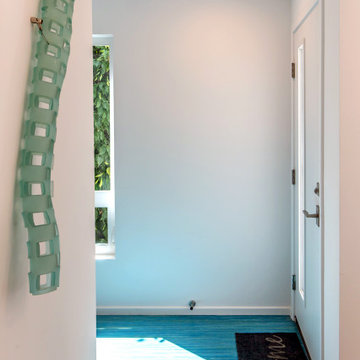
View of the interior of the addition that was created to provide an interior connection from the Garage to the House, and from the Garage to the Front Entry. To define this "back hall" the Owner chose to change the flooring material to linoleum. A new window floods the Back Hall with light.
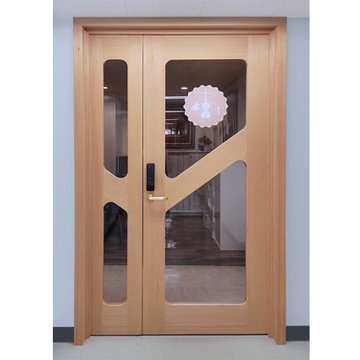
Music studio entrance is custom door designed by 24d-studio shows a door frontal view
Inspiration pour un couloir design avec un mur gris, un sol en linoléum et un sol beige.
Inspiration pour un couloir design avec un mur gris, un sol en linoléum et un sol beige.
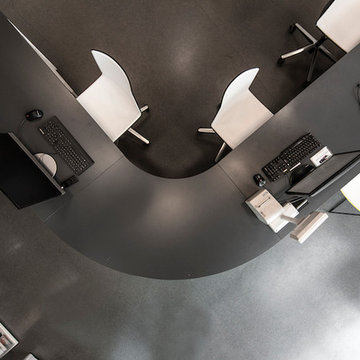
Inspiration pour un couloir urbain de taille moyenne avec un mur gris, un sol en linoléum et un sol gris.
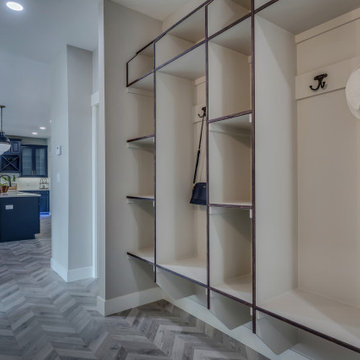
Cette image montre un couloir chalet de taille moyenne avec un mur gris, un sol en linoléum et un sol gris.
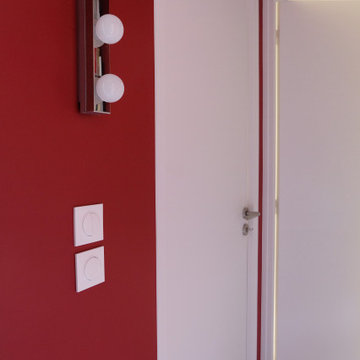
Inspiration pour un petit couloir design avec un mur rouge, un sol en linoléum et un sol gris.
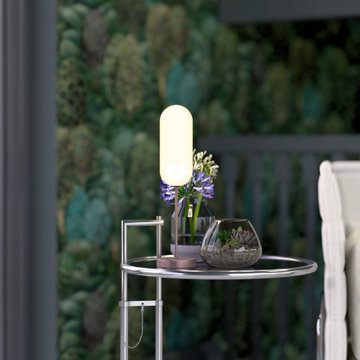
Idée de décoration pour un couloir avec un mur vert, un sol en terrazzo et du papier peint.
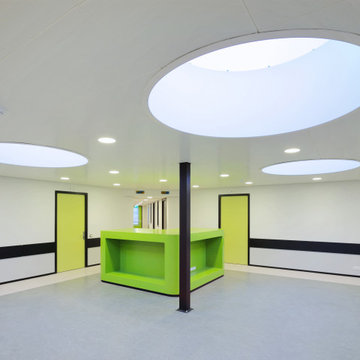
Mediateca y Semillero de Empresas en Hangar, para la adecuación de un edificio industrial en la zona portuaria de Rotterdam, Holanda. Giro arquitectónico desde una arquitectura preexistente de carácter fabril, hacia una transformada, mediante la incorporación de elementos estratégicos (aulas, escaleras, puertas...), contemporáneos y coloridos, generando un espacio lúdico y educativo, desligándose de la función y estética original.
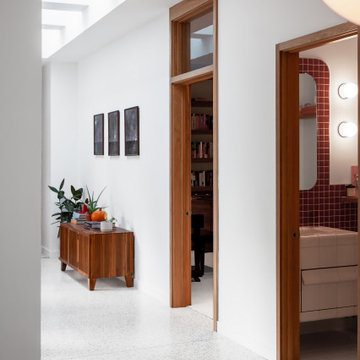
Modern Brick House, Indianapolis, Windcombe Neighborhood - Christopher Short, Derek Mills, Paul Reynolds, Architects, HAUS Architecture + WERK | Building Modern - Construction Managers - Architect Custom Builders
Idées déco de couloirs avec un sol en linoléum et un sol en terrazzo
8
