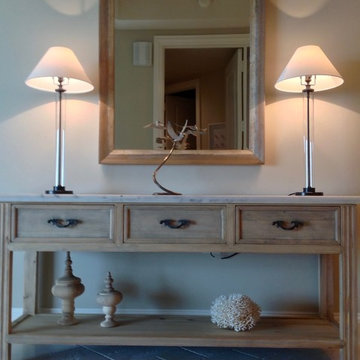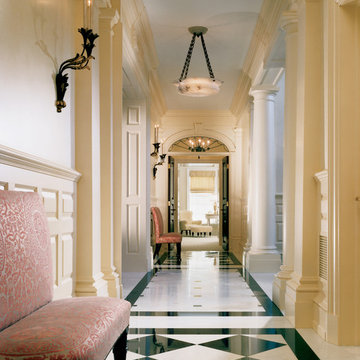Idées déco de couloirs avec un mur beige et un sol en marbre
Trier par :
Budget
Trier par:Populaires du jour
1 - 20 sur 460 photos
1 sur 3
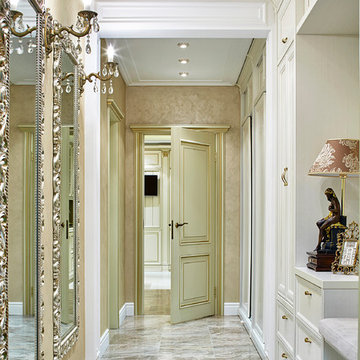
авторы проекта: Елена и Андрей Урановы,
фотограф: Сергей Ананьев
Inspiration pour un couloir traditionnel avec un mur beige, un sol en marbre et un sol beige.
Inspiration pour un couloir traditionnel avec un mur beige, un sol en marbre et un sol beige.
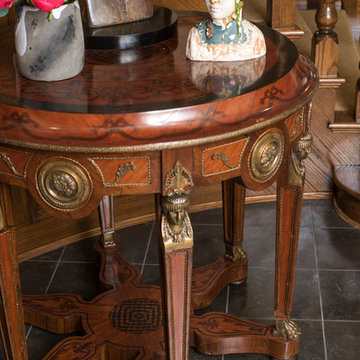
Steven Dewall
Cette image montre un couloir traditionnel de taille moyenne avec un mur beige et un sol en marbre.
Cette image montre un couloir traditionnel de taille moyenne avec un mur beige et un sol en marbre.
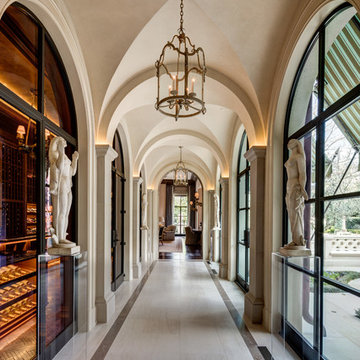
River Oaks, 2013 - New Construction
Cette photo montre un couloir chic avec un mur beige, un sol en marbre et un sol beige.
Cette photo montre un couloir chic avec un mur beige, un sol en marbre et un sol beige.
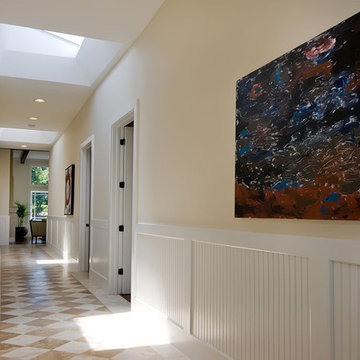
Atherton Estate newly completed in 2011.
Idées déco pour un couloir contemporain avec un mur beige, un sol en marbre et un sol multicolore.
Idées déco pour un couloir contemporain avec un mur beige, un sol en marbre et un sol multicolore.
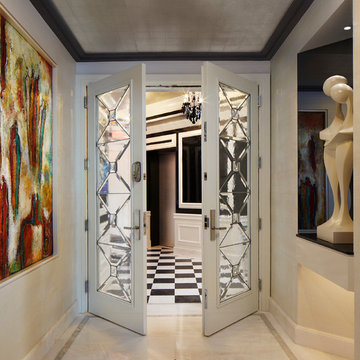
Exemple d'un grand couloir tendance avec un mur beige, un sol en marbre et un sol beige.
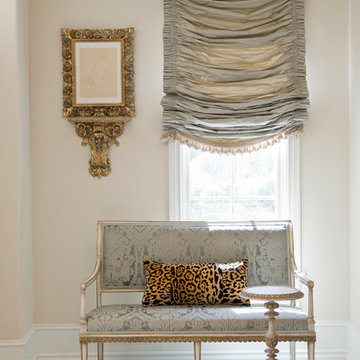
Richness of detail and a feeling of history create a sense of elegant refinement in this classical estate. Lovely patinaed finishes and fabrics, expert appointments, and a poetic palette are artfully mixed.
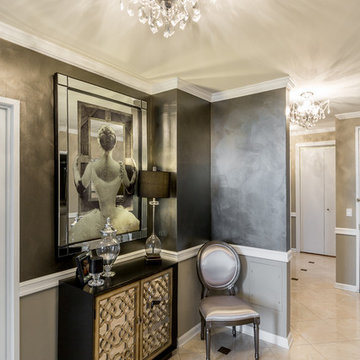
Grand Foyer
Photography by Anne Ruthmann
Aménagement d'un grand couloir romantique avec un mur beige et un sol en marbre.
Aménagement d'un grand couloir romantique avec un mur beige et un sol en marbre.

Our St. Pete studio designed this stunning pied-à-terre for a couple looking for a luxurious retreat in the city. Our studio went all out with colors, textures, and materials that evoke five-star luxury and comfort in keeping with their request for a resort-like home with modern amenities. In the vestibule that the elevator opens to, we used a stylish black and beige palm leaf patterned wallpaper that evokes the joys of Gulf Coast living. In the adjoining foyer, we used stylish wainscoting to create depth and personality to the space, continuing the millwork into the dining area.
We added bold emerald green velvet chairs in the dining room, giving them a charming appeal. A stunning chandelier creates a sharp focal point, and an artistic fawn sculpture makes for a great conversation starter around the dining table. We ensured that the elegant green tone continued into the stunning kitchen and cozy breakfast nook through the beautiful kitchen island and furnishings. In the powder room, too, we went with a stylish black and white wallpaper and green vanity, which adds elegance and luxe to the space. In the bedrooms, we used a calm, neutral tone with soft furnishings and light colors that induce relaxation and rest.
---
Pamela Harvey Interiors offers interior design services in St. Petersburg and Tampa, and throughout Florida's Suncoast area, from Tarpon Springs to Naples, including Bradenton, Lakewood Ranch, and Sarasota.
For more about Pamela Harvey Interiors, see here: https://www.pamelaharveyinteriors.com/
To learn more about this project, see here:
https://www.pamelaharveyinteriors.com/portfolio-galleries/chic-modern-sarasota-condo
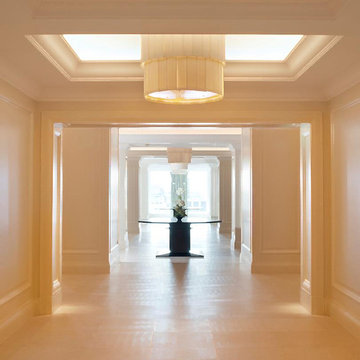
Spacious & luxurious hallways designed tastefully to meet expectations.
Aménagement d'un grand couloir contemporain avec un mur beige, un sol en marbre et un sol beige.
Aménagement d'un grand couloir contemporain avec un mur beige, un sol en marbre et un sol beige.
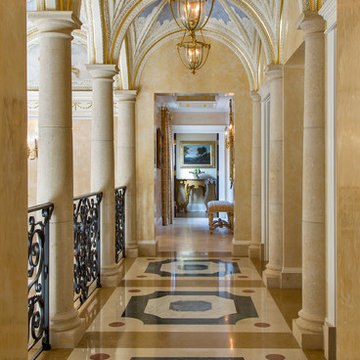
Vaulted ceilings were painted in a trompe l'oeil fashion with a blue background and gilded stars.
Taylor Architectural Photography
Aménagement d'un couloir classique de taille moyenne avec un sol en marbre, un mur beige et un sol multicolore.
Aménagement d'un couloir classique de taille moyenne avec un sol en marbre, un mur beige et un sol multicolore.
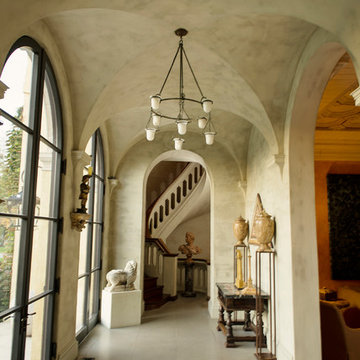
The main entry hall is a magnificent space with a groin-vaulted ceiling that opens onto the library, living room and stair hall. Tuscan Villa-inspired home in Nashville | Architect: Brian O’Keefe Architect, P.C. | Interior Designer: Mary Spalding | Photographer: Alan Clark
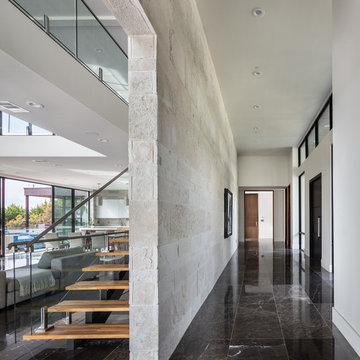
Inspiration pour un grand couloir design avec un mur beige, un sol en marbre et un sol noir.
The design for this lovely Somerset home blends both classic and contemporary themes. The entrance hall is a welcoming space and is softened by the John Cullen Lighting system, which creates a soft glow of ambient light. The drawing room walls are rendered with ebony and ivory polished plaster, and teamed with wool and cashmere soft furnishings, creating a strong graphic design style.
Dramatic floor uplighters highlight the Philippe Starck mirror, and the Barbara Barry cross-back dining chairs, create an intimate and glamorous dining room.
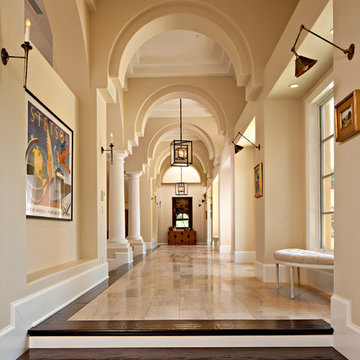
Barbara White Photography; the entry gallery functions as a gathering space and a transitional space connecting two sides of the house
Cette image montre un couloir traditionnel avec un mur beige, un sol en marbre et un sol multicolore.
Cette image montre un couloir traditionnel avec un mur beige, un sol en marbre et un sol multicolore.
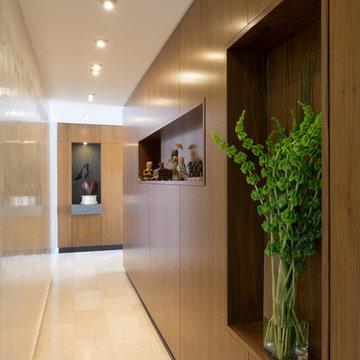
Claudia Uribe Photography
Inspiration pour un couloir minimaliste de taille moyenne avec un mur beige, un sol en marbre et un sol beige.
Inspiration pour un couloir minimaliste de taille moyenne avec un mur beige, un sol en marbre et un sol beige.
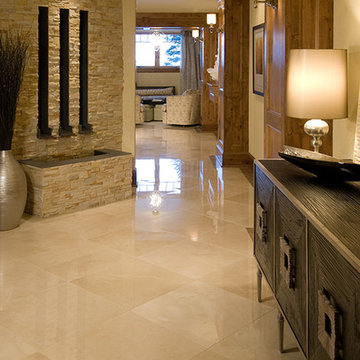
Finding space to incorporate an in-home, private spa is absolute luxury! This space features a dry sauna, wet sauna, fireplace, water feature, mini bar, lounge area, treadmill area and laundry room!
Photos by Sunshine Divis
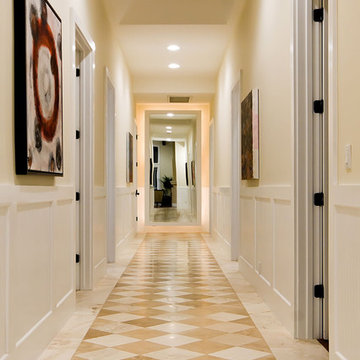
Atherton Estate newly completed in 2011.
Inspiration pour un couloir traditionnel avec un mur beige, un sol en marbre et un sol multicolore.
Inspiration pour un couloir traditionnel avec un mur beige, un sol en marbre et un sol multicolore.
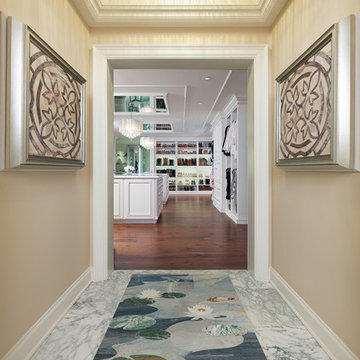
Craig Thompson Photography
Cette photo montre un petit couloir tendance avec un mur beige, un sol en marbre et un sol multicolore.
Cette photo montre un petit couloir tendance avec un mur beige, un sol en marbre et un sol multicolore.
Idées déco de couloirs avec un mur beige et un sol en marbre
1
