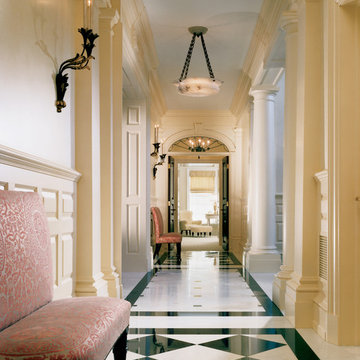Idées déco de couloirs avec un sol en marbre
Trier par :
Budget
Trier par:Populaires du jour
1 - 20 sur 2 072 photos
1 sur 2
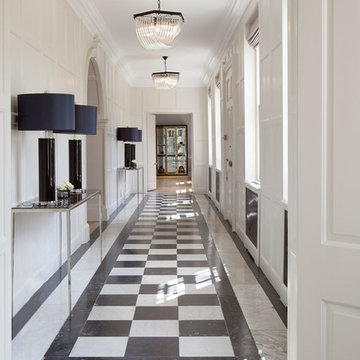
Elayne Barre
Inspiration pour un très grand couloir traditionnel avec un mur beige et un sol en marbre.
Inspiration pour un très grand couloir traditionnel avec un mur beige et un sol en marbre.
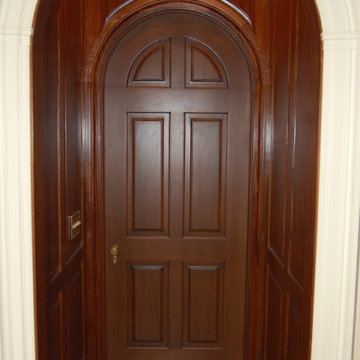
Fabricated and installed a custom stain grade raised panels on the walls and ceiling. Installed a solid mahogany wood stain grade curved top raised panel door.
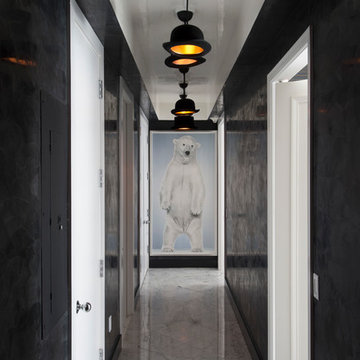
Located in one of the Ritz residential towers in Boston, the project was a complete renovation. The design and scope of work included the entire residence from marble flooring throughout, to movement of walls, new kitchen, bathrooms, all furnishings, lighting, closets, artwork and accessories. Smart home sound and wifi integration throughout including concealed electronic window treatments.
The challenge for the final project design was multifaceted. First and foremost to maintain a light, sheer appearance in the main open areas, while having a considerable amount of seating for living, dining and entertaining purposes. All the while giving an inviting peaceful feel,
and never interfering with the view which was of course the piece de resistance throughout.
Bringing a unique, individual feeling to each of the private rooms to surprise and stimulate the eye while navigating through the residence was also a priority and great pleasure to work on, while incorporating small details within each room to bind the flow from area to area which would not be necessarily obvious to the eye, but palpable in our minds in a very suttle manner. The combination of luxurious textures throughout brought a third dimension into the environments, and one of the many aspects that made the project so exceptionally unique, and a true pleasure to have created. Reach us www.themorsoncollection.com
Photography by Elevin Studio.
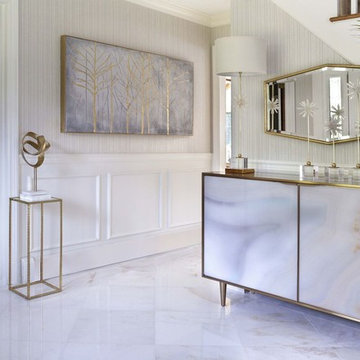
Idée de décoration pour un couloir tradition de taille moyenne avec un mur blanc, un sol blanc et un sol en marbre.
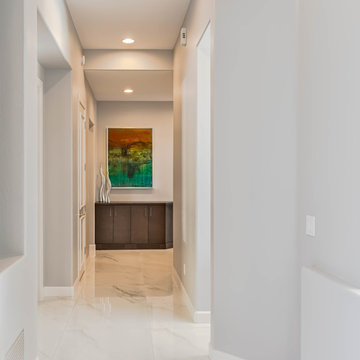
Hallway with marble floors and gray walls. Includes cabinetry and recessed lighting.
Idée de décoration pour un grand couloir tradition avec un mur gris et un sol en marbre.
Idée de décoration pour un grand couloir tradition avec un mur gris et un sol en marbre.

Cette photo montre un grand couloir chic avec un mur blanc, un sol en marbre et un sol beige.
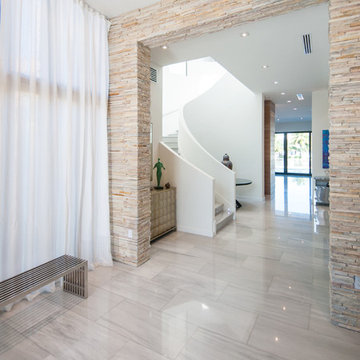
Colonial White marble floor
Piave Splitface quartzite archway
Idées déco pour un couloir contemporain avec un mur blanc, un sol en marbre et un sol beige.
Idées déco pour un couloir contemporain avec un mur blanc, un sol en marbre et un sol beige.
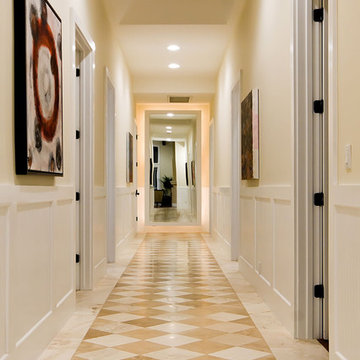
Atherton Estate newly completed in 2011.
Inspiration pour un couloir traditionnel avec un mur beige, un sol en marbre et un sol multicolore.
Inspiration pour un couloir traditionnel avec un mur beige, un sol en marbre et un sol multicolore.
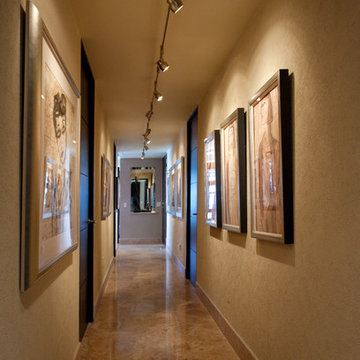
Please visit my website directly by copying and pasting this link directly into your browser: http://www.berensinteriors.com/ to learn more about this project and how we may work together!
An art gallery hallway is a simple way to elevate a boring hall to the next level. Dale Hanson Photography
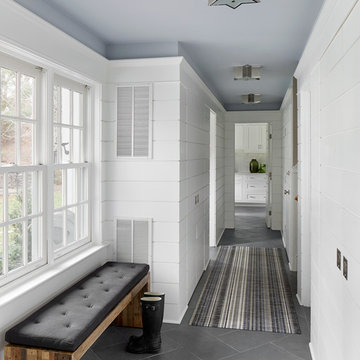
This NYC home designed by our Long Island studio showcases an interplay of blue-and-white prints, textured rugs, patterned wallpaper, and dramatic lighting.
---
Project designed by Long Island interior design studio Annette Jaffe Interiors. They serve Long Island including the Hamptons, as well as NYC, the tri-state area, and Boca Raton, FL.
For more about Annette Jaffe Interiors, click here: https://annettejaffeinteriors.com/
To learn more about this project, click here:
https://annettejaffeinteriors.com/residential-portfolio/grand-colonial
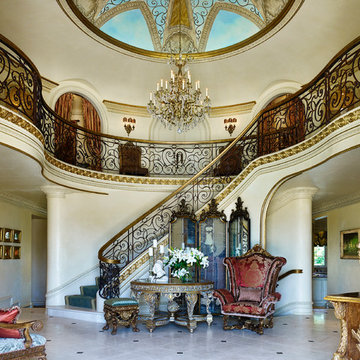
All major rooms of this residence radiate from the grand rotunda shown here. The curving staircase with custom wrought iron railings and gilded handrail flows gracefully into the balcony above. Wrought Iron by Brun Metal Crafts of Broomfield, CO. Mural on domed ceiling by Cathy Poppe McNeil. Gold leafing by Patty Paul. Trim carpentry by Sam King of S&S Woodworking Inc.
Ron Ruscio Photo

An other Magnificent Interior design in Miami by J Design Group.
From our initial meeting, Ms. Corridor had the ability to catch my vision and quickly paint a picture for me of the new interior design for my three bedrooms, 2 ½ baths, and 3,000 sq. ft. penthouse apartment. Regardless of the complexity of the design, her details were always clear and concise. She handled our project with the greatest of integrity and loyalty. The craftsmanship and quality of our furniture, flooring, and cabinetry was superb.
The uniqueness of the final interior design confirms Ms. Jennifer Corredor’s tremendous talent, education, and experience she attains to manifest her miraculous designs with and impressive turnaround time. Her ability to lead and give insight as needed from a construction phase not originally in the scope of the project was impeccable. Finally, Ms. Jennifer Corredor’s ability to convey and interpret the interior design budge far exceeded my highest expectations leaving me with the utmost satisfaction of our project.
Ms. Jennifer Corredor has made me so pleased with the delivery of her interior design work as well as her keen ability to work with tight schedules, various personalities, and still maintain the highest degree of motivation and enthusiasm. I have already given her as a recommended interior designer to my friends, family, and colleagues as the Interior Designer to hire: Not only in Florida, but in my home state of New York as well.
S S
Bal Harbour – Miami.
Thanks for your interest in our Contemporary Interior Design projects and if you have any question please do not hesitate to ask us.
225 Malaga Ave.
Coral Gable, FL 33134
http://www.JDesignGroup.com
305.444.4611
"Miami modern"
“Contemporary Interior Designers”
“Modern Interior Designers”
“Coco Plum Interior Designers”
“Sunny Isles Interior Designers”
“Pinecrest Interior Designers”
"J Design Group interiors"
"South Florida designers"
“Best Miami Designers”
"Miami interiors"
"Miami decor"
“Miami Beach Designers”
“Best Miami Interior Designers”
“Miami Beach Interiors”
“Luxurious Design in Miami”
"Top designers"
"Deco Miami"
"Luxury interiors"
“Miami Beach Luxury Interiors”
“Miami Interior Design”
“Miami Interior Design Firms”
"Beach front"
“Top Interior Designers”
"top decor"
“Top Miami Decorators”
"Miami luxury condos"
"modern interiors"
"Modern”
"Pent house design"
"white interiors"
“Top Miami Interior Decorators”
“Top Miami Interior Designers”
“Modern Designers in Miami”
http://www.JDesignGroup.com
305.444.4611
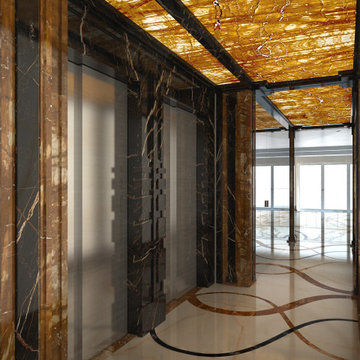
Corridoio di ingresso ad un loft in Miami.
Interamente custom, realizzato su specifiche richieste del cliente, con intarsi a pavimento.
I pannelli alle pareti e al soffitto sono di onice retroilluminato. L'intensità della luce è modulabile per ottenere diversi scenari.
Nel corridoio apre anche l'ascensore privato in acciaio anti-sfondamento, che riprende il pattern del pavimento in serigrafia.
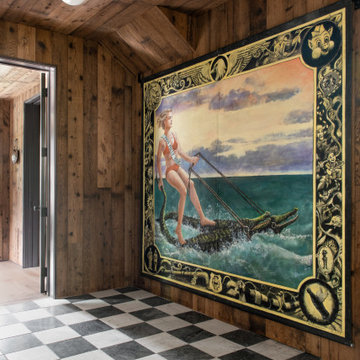
Hallway featuring a large custom artwork piece, antique honed marble flooring and mushroom board walls and ceiling.
Cette image montre un couloir vintage en bois avec un sol en marbre et un plafond en bois.
Cette image montre un couloir vintage en bois avec un sol en marbre et un plafond en bois.
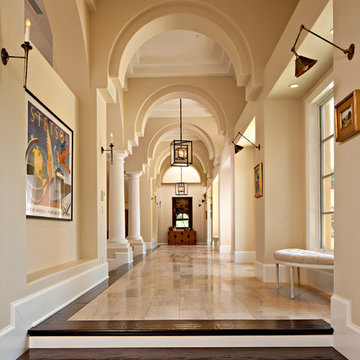
Barbara White Photography; the entry gallery functions as a gathering space and a transitional space connecting two sides of the house
Cette image montre un couloir traditionnel avec un mur beige, un sol en marbre et un sol multicolore.
Cette image montre un couloir traditionnel avec un mur beige, un sol en marbre et un sol multicolore.
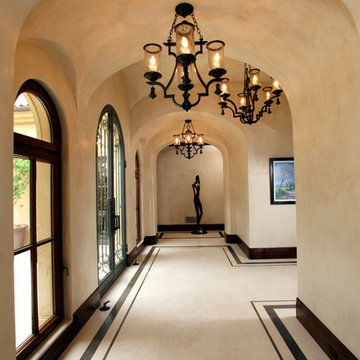
Limestone tiles in the interior space, surrounded by custom-cut slab pieces of limestone and marble make up the border.
Materials Used
- Portuguese Limestone/ Honed Finish (Tiles & Custom Slab Exterior)
- Italian Brown Marble "Cafe Bruno" (Custom Slab Exterior)
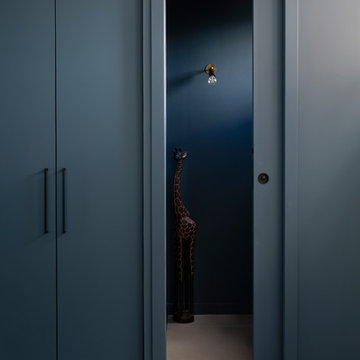
Crédits photo: Alexis Paoli
Cette image montre un couloir design de taille moyenne avec un mur blanc, un sol en marbre et un sol blanc.
Cette image montre un couloir design de taille moyenne avec un mur blanc, un sol en marbre et un sol blanc.
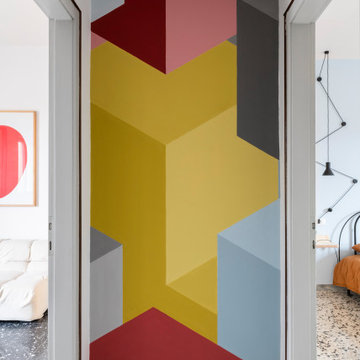
Corridoio distributivo con grafica "cubi scomposti", realizzati con mix di colori, da parte di Eugenio Filippi, in arte MENT.
Réalisation d'un couloir design de taille moyenne avec un mur blanc, un sol en marbre et un sol multicolore.
Réalisation d'un couloir design de taille moyenne avec un mur blanc, un sol en marbre et un sol multicolore.
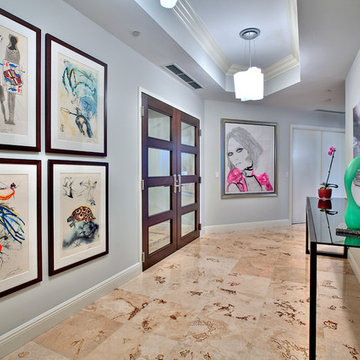
Photographer Jaime Virguez
Exemple d'un grand couloir tendance avec un mur gris et un sol en marbre.
Exemple d'un grand couloir tendance avec un mur gris et un sol en marbre.
Idées déco de couloirs avec un sol en marbre
1
