Idées déco de couloirs avec un sol en marbre et un plafond à caissons
Trier par:Populaires du jour
1 - 20 sur 97 photos

Luxury Interior Architecture showcasing the Genius Collection.
Your home is your castle and we specialise in designing unique, luxury, timeless interiors for you making your dreams become reality.

This hallway has arched entryways, custom chandeliers, vaulted ceilings, and a marble floor.
Inspiration pour un très grand couloir méditerranéen avec un mur multicolore, un sol en marbre, un sol multicolore, un plafond à caissons et du lambris.
Inspiration pour un très grand couloir méditerranéen avec un mur multicolore, un sol en marbre, un sol multicolore, un plafond à caissons et du lambris.

Réalisation d'un couloir minimaliste en bois de taille moyenne avec un mur marron, un sol en marbre, un sol blanc et un plafond à caissons.
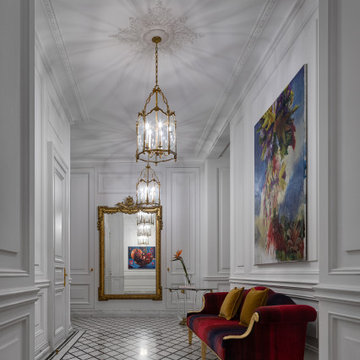
Этот интерьер – переплетение богатого опыта дизайнера, отменного вкуса заказчицы, тонко подобранных антикварных и современных элементов.
Началось все с того, что в студию Юрия Зименко обратилась заказчица, которая точно знала, что хочет получить и была настроена активно участвовать в подборе предметного наполнения. Апартаменты, расположенные в исторической части Киева, требовали незначительной корректировки планировочного решения. И дизайнер легко адаптировал функционал квартиры под сценарий жизни конкретной семьи. Сегодня общая площадь 200 кв. м разделена на гостиную с двумя входами-выходами (на кухню и в коридор), спальню, гардеробную, ванную комнату, детскую с отдельной ванной комнатой и гостевой санузел.
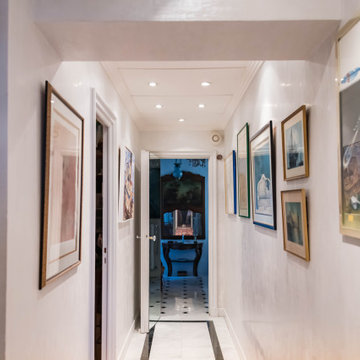
Rénovation d'un couloir avec intégration de 3 grosses unités intérieur de climatisation dans les plafonds. Création de plafonds en staff supportés par petites corniches en staff. Application d'une chaux ferrée grise verticale couleur gris souris

Hallway with console table and a wood - marble combined floor.
Cette photo montre un grand couloir chic avec un mur blanc, un sol en marbre, un sol multicolore, un plafond à caissons et boiseries.
Cette photo montre un grand couloir chic avec un mur blanc, un sol en marbre, un sol multicolore, un plafond à caissons et boiseries.
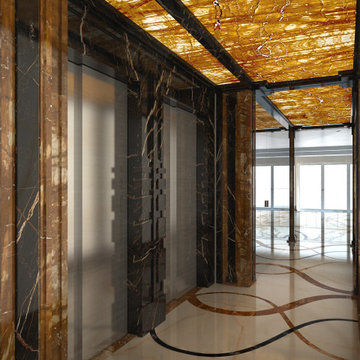
Corridoio di ingresso ad un loft in Miami.
Interamente custom, realizzato su specifiche richieste del cliente, con intarsi a pavimento.
I pannelli alle pareti e al soffitto sono di onice retroilluminato. L'intensità della luce è modulabile per ottenere diversi scenari.
Nel corridoio apre anche l'ascensore privato in acciaio anti-sfondamento, che riprende il pattern del pavimento in serigrafia.
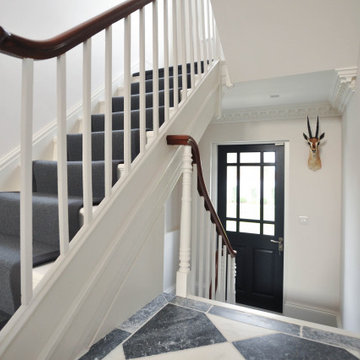
Perfectly renovated stairwell in a bright and spacious Victorian house.
Cette image montre un très grand couloir traditionnel avec un mur blanc, un sol en marbre, un sol multicolore et un plafond à caissons.
Cette image montre un très grand couloir traditionnel avec un mur blanc, un sol en marbre, un sol multicolore et un plafond à caissons.
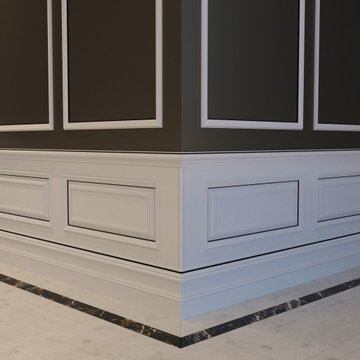
Luxury Interior Architecture showcasing the Genius Collection.
Your home is your castle and we specialise in designing unique, luxury, timeless interiors for you making your dreams become reality.
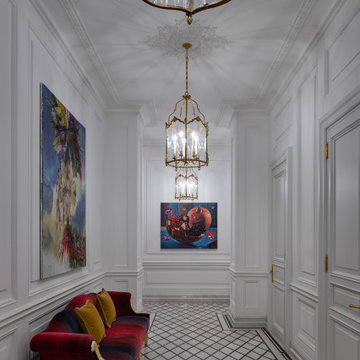
Этот интерьер – переплетение богатого опыта дизайнера, отменного вкуса заказчицы, тонко подобранных антикварных и современных элементов.
Началось все с того, что в студию Юрия Зименко обратилась заказчица, которая точно знала, что хочет получить и была настроена активно участвовать в подборе предметного наполнения. Апартаменты, расположенные в исторической части Киева, требовали незначительной корректировки планировочного решения. И дизайнер легко адаптировал функционал квартиры под сценарий жизни конкретной семьи. Сегодня общая площадь 200 кв. м разделена на гостиную с двумя входами-выходами (на кухню и в коридор), спальню, гардеробную, ванную комнату, детскую с отдельной ванной комнатой и гостевой санузел.
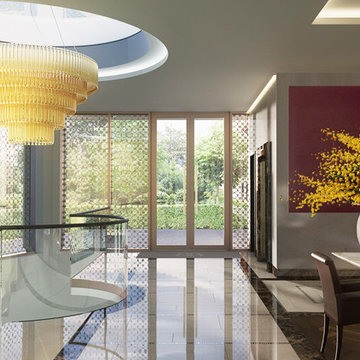
Luxury Reception with feature metallic wall, crystal chandelier, bespoke artwork and marble reception desk.
style: Luxury & Modern Classic style interiors
project: GATED LUXURY NEW BUILD DEVELOPMENT WITH PENTHOUSES & APARTMENTS
Co-curated and Co-crafted by misch_MISCH studio
For full details see or contact us:
www.mischmisch.com
studio@mischmisch.com
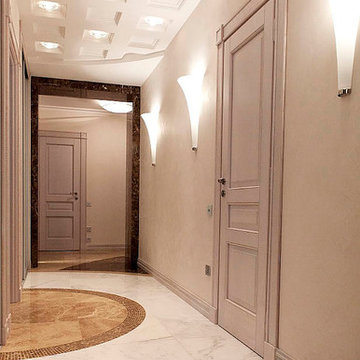
дизайн коридора в стиле современная классика
Cette image montre un couloir traditionnel de taille moyenne avec un sol en marbre, un sol marron, un mur blanc et un plafond à caissons.
Cette image montre un couloir traditionnel de taille moyenne avec un sol en marbre, un sol marron, un mur blanc et un plafond à caissons.
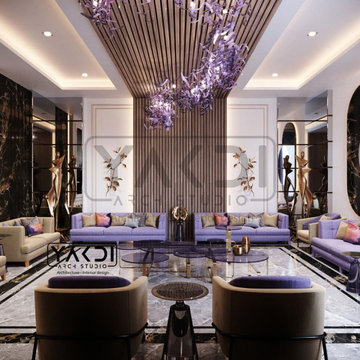
Mr. Riad's villa project
One of our old projects in Saudi Arabia
It was designed with consideration of the limited budget of the client and this is the result of his asking for an inexpensive, luxurious, simple, dream house.
We hope you like it
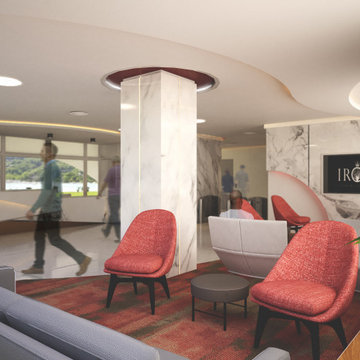
At Iroko Interiors and Consulting, we create quality interior design services and 3D visualizations for your projects. This banking hall was created to make clients feel at ease as they go about their banking needs, We designed the space to evoke a feeling of comfort, and leave the visitors feeling satisfied and enhance customer experience in all branches.

Cette photo montre un couloir moderne en bois de taille moyenne avec un mur marron, un sol en marbre, un sol blanc et un plafond à caissons.
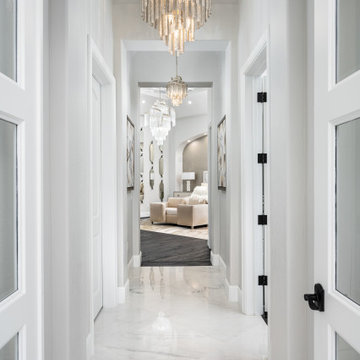
We love this hallway's coffered ceiling, sparkling chandeliers, and marble floors.
Idée de décoration pour un très grand couloir minimaliste avec un mur blanc, un sol en marbre, un sol blanc, un plafond à caissons et du lambris.
Idée de décoration pour un très grand couloir minimaliste avec un mur blanc, un sol en marbre, un sol blanc, un plafond à caissons et du lambris.
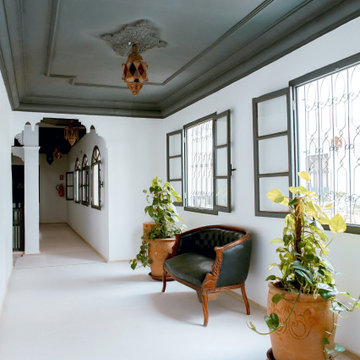
Idées déco pour un grand couloir moderne avec un mur blanc, un sol en marbre, un sol gris, un plafond à caissons et du papier peint.
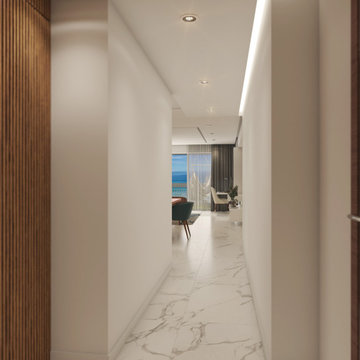
Cette photo montre un couloir moderne en bois de taille moyenne avec un mur marron, un sol en marbre, un sol blanc et un plafond à caissons.
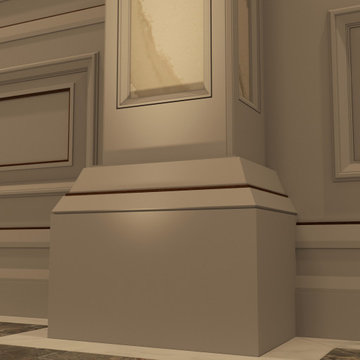
Luxury Interior Architecture
Taking wall panelling to a new level of design .
Aménagement d'un couloir avec un mur gris, un sol en marbre, un sol blanc, un plafond à caissons et du lambris.
Aménagement d'un couloir avec un mur gris, un sol en marbre, un sol blanc, un plafond à caissons et du lambris.
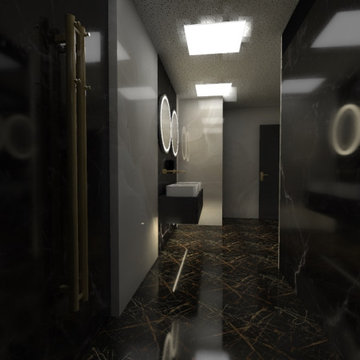
Idée de décoration pour un grand couloir design avec un mur noir, un sol en marbre, un sol noir et un plafond à caissons.
Idées déco de couloirs avec un sol en marbre et un plafond à caissons
1