Idées déco de couloirs avec un sol en terrazzo et un sol multicolore
Trier par :
Budget
Trier par:Populaires du jour
1 - 20 sur 29 photos
1 sur 3

A wall of iroko cladding in the hall mirrors the iroko cladding used for the exterior of the building. It also serves the purpose of concealing the entrance to a guest cloakroom.
A matte finish, bespoke designed terrazzo style poured
resin floor continues from this area into the living spaces. With a background of pale agate grey, flecked with soft brown, black and chalky white it compliments the chestnut tones in the exterior iroko overhangs.
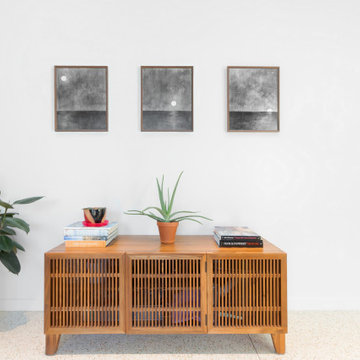
Modern Brick House, Indianapolis, Windcombe Neighborhood - Christopher Short, Derek Mills, Paul Reynolds, Architects, HAUS Architecture + WERK | Building Modern - Construction Managers - Architect Custom Builders
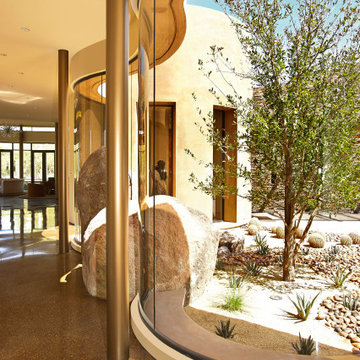
Inspiration pour un très grand couloir design avec un mur beige, un sol en terrazzo et un sol multicolore.
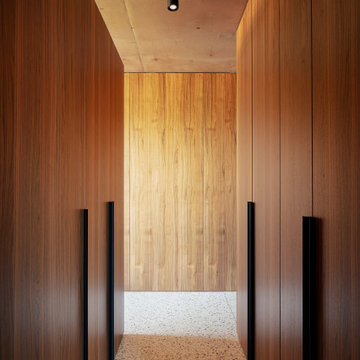
Vista del corridoio rivestito in legno
Cette photo montre un couloir tendance en bois de taille moyenne avec un mur marron, un sol en terrazzo et un sol multicolore.
Cette photo montre un couloir tendance en bois de taille moyenne avec un mur marron, un sol en terrazzo et un sol multicolore.
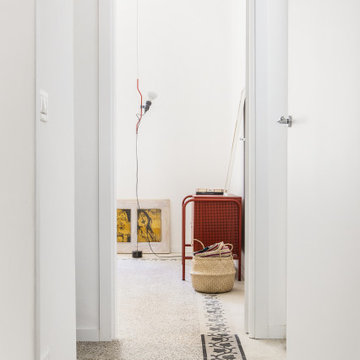
Idées déco pour un couloir éclectique de taille moyenne avec un mur blanc, un sol en terrazzo et un sol multicolore.
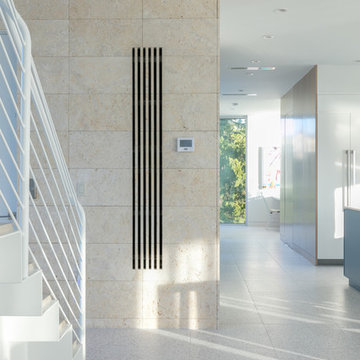
BeachHaus is built on a previously developed site on Siesta Key. It sits directly on the bay but has Gulf views from the upper floor and roof deck.
The client loved the old Florida cracker beach houses that are harder and harder to find these days. They loved the exposed roof joists, ship lap ceilings, light colored surfaces and inviting and durable materials.
Given the risk of hurricanes, building those homes in these areas is not only disingenuous it is impossible. Instead, we focused on building the new era of beach houses; fully elevated to comfy with FEMA requirements, exposed concrete beams, long eaves to shade windows, coralina stone cladding, ship lap ceilings, and white oak and terrazzo flooring.
The home is Net Zero Energy with a HERS index of -25 making it one of the most energy efficient homes in the US. It is also certified NGBS Emerald.
Photos by Ryan Gamma Photography
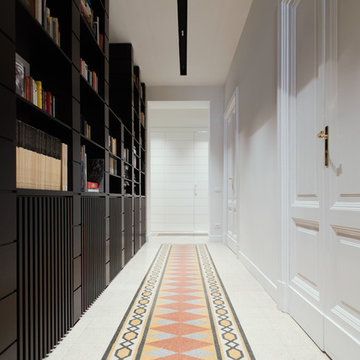
Un lungo 'tappeto' di piastrelle di graniglia recuperate da altri ambienti enfatizza la linearità della geometria dello spazio ed è messo in evidenza da una serie di corpi illuminanti nascosti in una stretta e continua rientranza nera del soffitto.
Una nuova libreria in legno laccato nero impreziosisce la parete di sinistra su cui affacciano le vecchie porte recuperate e ristrutturate dietro le quali trovano posto le camere dei ragazzi. Anche il disegno della libreria mira ad enfatizzare, in particolare con le modulari rientranze lineari ricavate nei montanti verticali, la linearità dell'ambiente. Sul fondo si apre uno spazio di distribuzione in cui le porte sono inserite in una boiserie che riprende i ricorsi orizzontali della libreria.
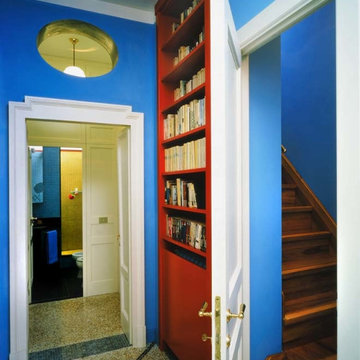
Ristrutturazione dell'intero appartamento con inserimento di arredi esistenti e su misura. Scelta dei colori e dei materiali
Réalisation d'un grand couloir tradition avec un mur bleu, un sol en terrazzo, un sol multicolore et boiseries.
Réalisation d'un grand couloir tradition avec un mur bleu, un sol en terrazzo, un sol multicolore et boiseries.
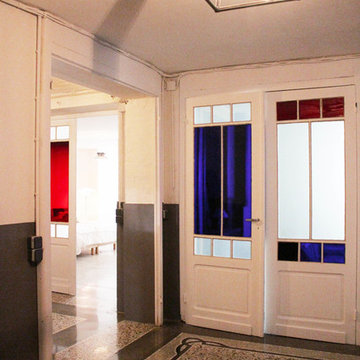
Hall chambre sous sol, mosaïque au sol rénovée, poncée. Pose de vitraux moderne à la place de vieux verres. Pose de luminaire original BTC au plafond en acier noir
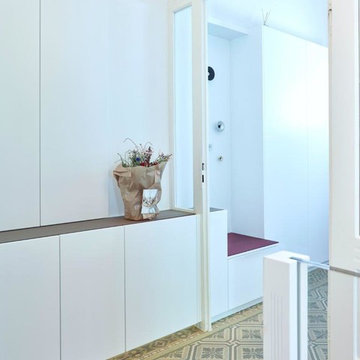
Idée de décoration pour un grand couloir design avec un sol en terrazzo et un sol multicolore.
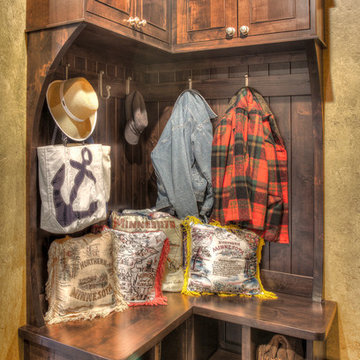
Inspiration pour un petit couloir chalet avec un mur jaune, un sol en terrazzo et un sol multicolore.
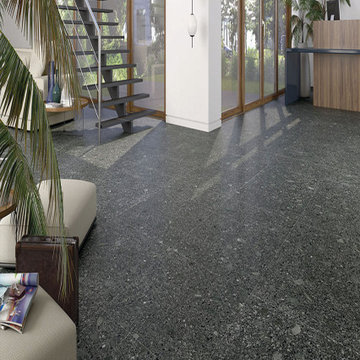
The cutting-edge technology and versatility we have developed over the years have resulted in four main line of Agglotech terrazzo — Unico. Small chips and contrasting background for a harmonious interplay of perspectives that lends this material vibrancy and depth.
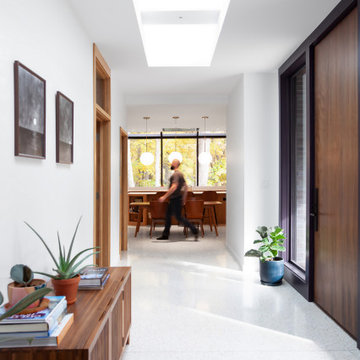
Modern Brick House, Indianapolis, Windcombe Neighborhood - Christopher Short, Derek Mills, Paul Reynolds, Architects, HAUS Architecture + WERK | Building Modern - Construction Managers - Architect Custom Builders
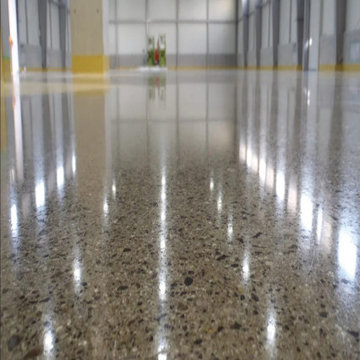
The cutting-edge technology and versatility we have developed over the years have resulted in four main line of Agglotech terrazzo — Unico. Small chips and contrasting background for a harmonious interplay of perspectives that lends this material vibrancy and depth.
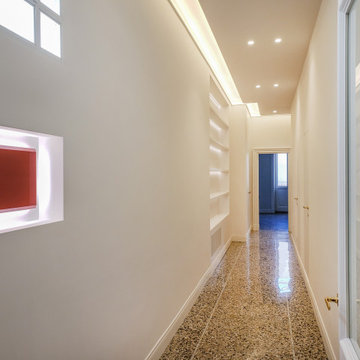
Aménagement d'un très grand couloir classique avec un mur blanc, un sol en terrazzo et un sol multicolore.
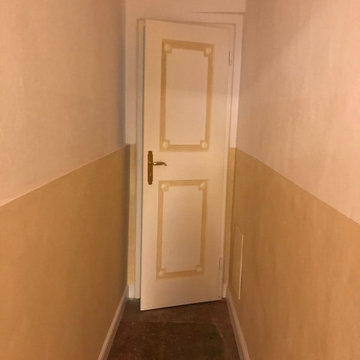
Réalisation d'un petit couloir design avec un mur jaune, un sol en terrazzo et un sol multicolore.
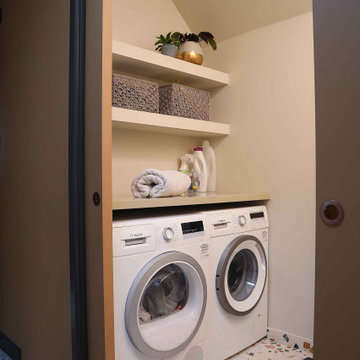
Idées déco pour un couloir moderne de taille moyenne avec un mur multicolore, un sol en terrazzo et un sol multicolore.
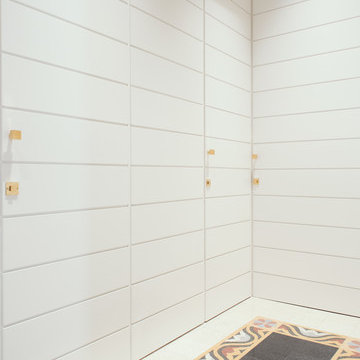
fotografo Chris Milo
Exemple d'un couloir avec un mur blanc, un sol en terrazzo et un sol multicolore.
Exemple d'un couloir avec un mur blanc, un sol en terrazzo et un sol multicolore.
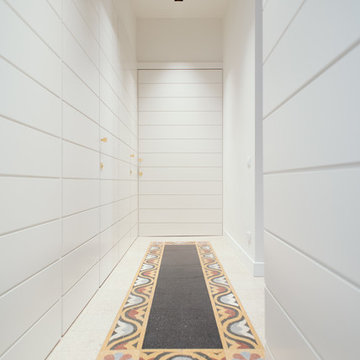
Lo spazio di distribuzione cui si accede tramite il corridoio è rivestito da una boiserie bianca caratterizzata da ricorsi orizzontali che creano una serie di scuri che dominano sui sottili tagli verticali che celano le porte identificabili principalmente dai piccoli pomi squadrati realizzati in ottone su disegno.
L'illuminazione ed il pavimento richiamano quella del corridoio.
Anche in questo ambiente è centrale il colloquio tra classicità del contesto e contemporaneità dell'intervento.

Riqualificazione degli spazi e progetto di un lampadario su disegno che attraversa tutto il corridoio. Accostamento dei colori
Idée de décoration pour un grand couloir avec un mur multicolore, un sol en terrazzo, un sol multicolore, un plafond voûté et boiseries.
Idée de décoration pour un grand couloir avec un mur multicolore, un sol en terrazzo, un sol multicolore, un plafond voûté et boiseries.
Idées déco de couloirs avec un sol en terrazzo et un sol multicolore
1