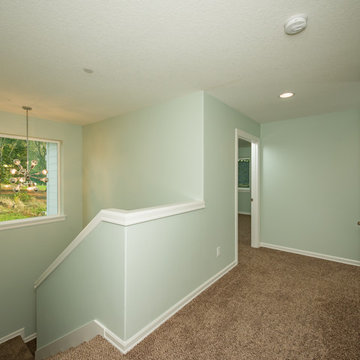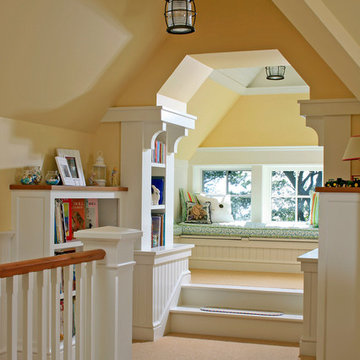Idées déco de couloirs avec un sol en travertin et moquette
Trier par :
Budget
Trier par:Populaires du jour
81 - 100 sur 5 654 photos
1 sur 3
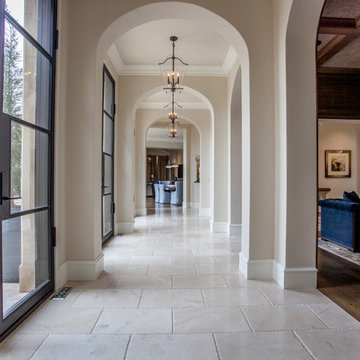
Aménagement d'un grand couloir méditerranéen avec un mur beige, un sol en travertin et un sol beige.
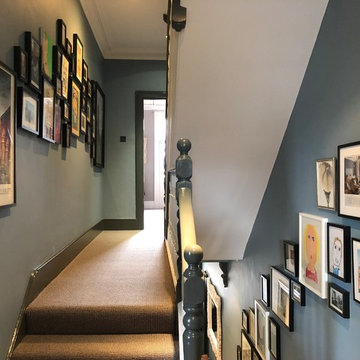
landing
staircase
hallway
gallery wall
Idées déco pour un couloir moderne avec un mur bleu et moquette.
Idées déco pour un couloir moderne avec un mur bleu et moquette.
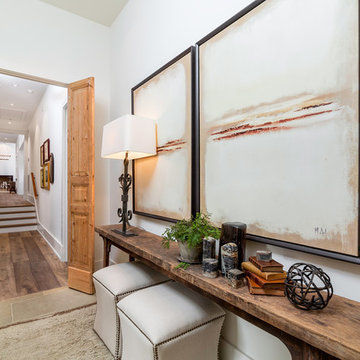
Greg Reigler
Exemple d'un couloir bord de mer de taille moyenne avec un mur beige et un sol en travertin.
Exemple d'un couloir bord de mer de taille moyenne avec un mur beige et un sol en travertin.

Inspiration pour un petit couloir bohème avec un mur blanc, moquette, un sol beige, un plafond voûté et du papier peint.
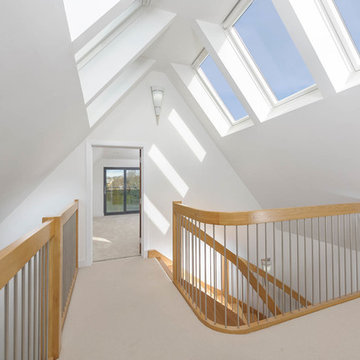
Brian Young
Cette image montre un couloir traditionnel de taille moyenne avec un mur blanc, moquette et un sol beige.
Cette image montre un couloir traditionnel de taille moyenne avec un mur blanc, moquette et un sol beige.
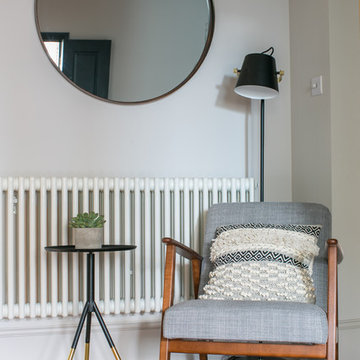
Comfortable seating in this corner, close to the adjacent under stairs shoe cupboard provides a place to sit and put shoes on, out of the way of the narrow entrance hallway.
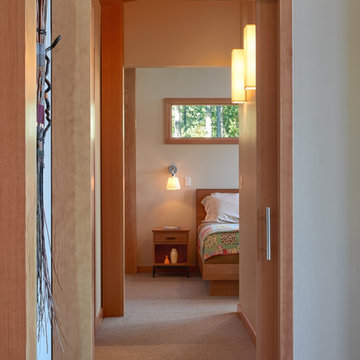
Photography by Dale Lang
Cette photo montre un petit couloir tendance avec un mur beige et moquette.
Cette photo montre un petit couloir tendance avec un mur beige et moquette.

This grand 2-story home with first-floor owner’s suite includes a 3-car garage with spacious mudroom entry complete with built-in lockers. A stamped concrete walkway leads to the inviting front porch. Double doors open to the foyer with beautiful hardwood flooring that flows throughout the main living areas on the 1st floor. Sophisticated details throughout the home include lofty 10’ ceilings on the first floor and farmhouse door and window trim and baseboard. To the front of the home is the formal dining room featuring craftsman style wainscoting with chair rail and elegant tray ceiling. Decorative wooden beams adorn the ceiling in the kitchen, sitting area, and the breakfast area. The well-appointed kitchen features stainless steel appliances, attractive cabinetry with decorative crown molding, Hanstone countertops with tile backsplash, and an island with Cambria countertop. The breakfast area provides access to the spacious covered patio. A see-thru, stone surround fireplace connects the breakfast area and the airy living room. The owner’s suite, tucked to the back of the home, features a tray ceiling, stylish shiplap accent wall, and an expansive closet with custom shelving. The owner’s bathroom with cathedral ceiling includes a freestanding tub and custom tile shower. Additional rooms include a study with cathedral ceiling and rustic barn wood accent wall and a convenient bonus room for additional flexible living space. The 2nd floor boasts 3 additional bedrooms, 2 full bathrooms, and a loft that overlooks the living room.
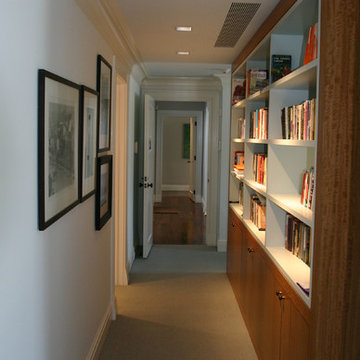
No space wasted! The custom, built-in bookshelf provides organization for reading material, without crowding the hallway.
Cette image montre un couloir traditionnel de taille moyenne avec un mur blanc et moquette.
Cette image montre un couloir traditionnel de taille moyenne avec un mur blanc et moquette.
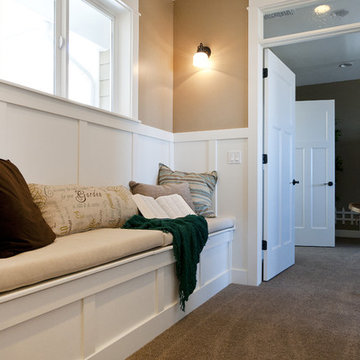
Candlelight Homes
Cette photo montre un grand couloir craftsman avec un mur beige et moquette.
Cette photo montre un grand couloir craftsman avec un mur beige et moquette.
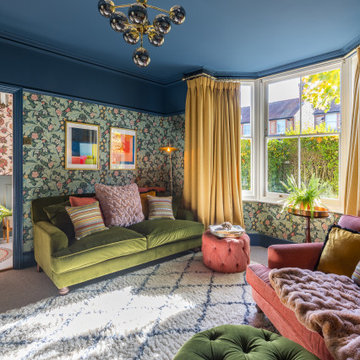
This Victorian town house was in need of a big boost in design and style. we fully renovated the Living room and Entrance Hall/Stairs. new design throughout with maximalist William Morris and Modern Victorian in mind! underfloor heating, new hardware, Radiators, panneling, returning original features, tiling, carpets, bespoke builds for storage and commissioned Art!
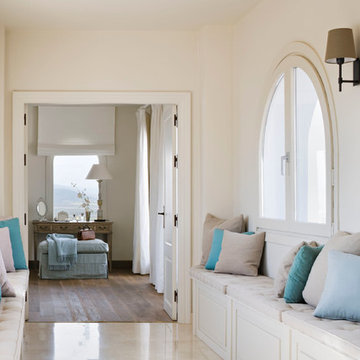
Fotografía: masfotogenica fotografia
Réalisation d'un couloir méditerranéen de taille moyenne avec un mur beige et un sol en travertin.
Réalisation d'un couloir méditerranéen de taille moyenne avec un mur beige et un sol en travertin.
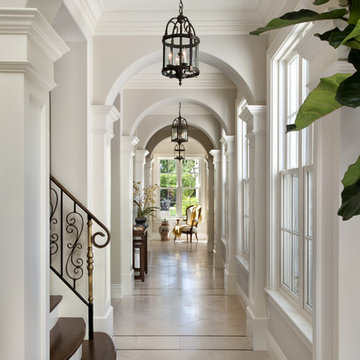
Bernard Andre Photography
Réalisation d'un couloir tradition avec un mur blanc et un sol en travertin.
Réalisation d'un couloir tradition avec un mur blanc et un sol en travertin.
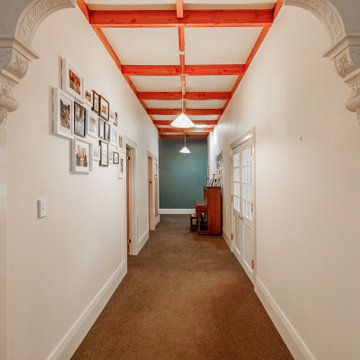
To visually elevate the space, a decorative dark blue wallpaper applied to the end of a long hallway, creates the illusion of a shorter space.
Aspiring Walls - Focus Collection - Paintables - RD80027 was painted in Resene Snapshot.

Our Ridgewood Estate project is a new build custom home located on acreage with a lake. It is filled with luxurious materials and family friendly details.
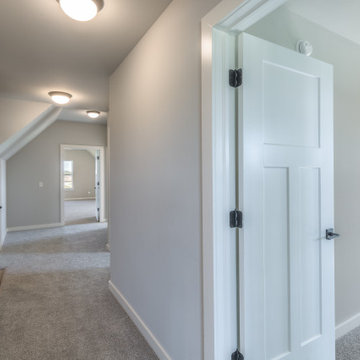
Aménagement d'un couloir classique de taille moyenne avec un mur gris, moquette et un sol gris.
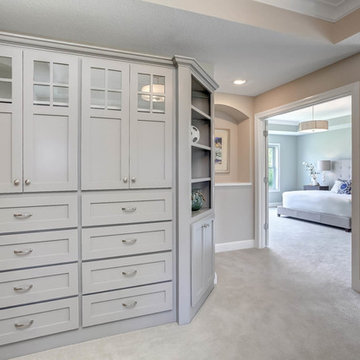
Built in hallway closet and an inset art niche - Fall Parade of Homes Model #248 | Creek Hill Custom Homes MN
Idée de décoration pour un grand couloir avec un mur gris et moquette.
Idée de décoration pour un grand couloir avec un mur gris et moquette.
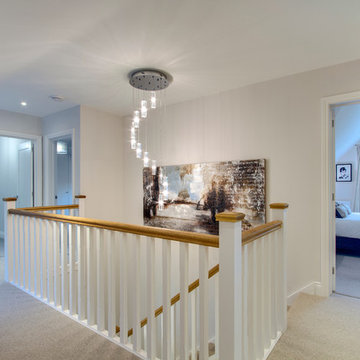
Idée de décoration pour un couloir tradition de taille moyenne avec moquette et un sol beige.
Idées déco de couloirs avec un sol en travertin et moquette
5
