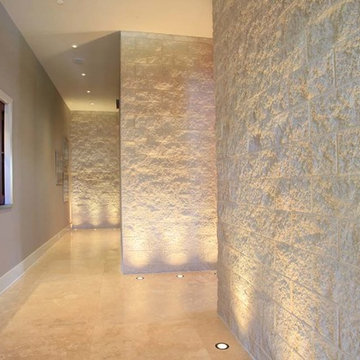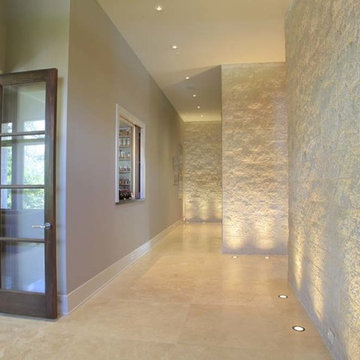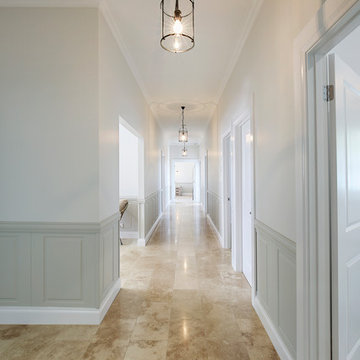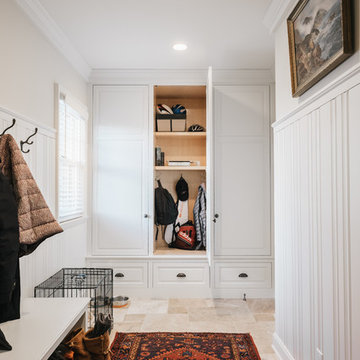Idées déco de couloirs avec un sol en travertin et tomettes au sol
Trier par :
Budget
Trier par:Populaires du jour
81 - 100 sur 1 227 photos
1 sur 3
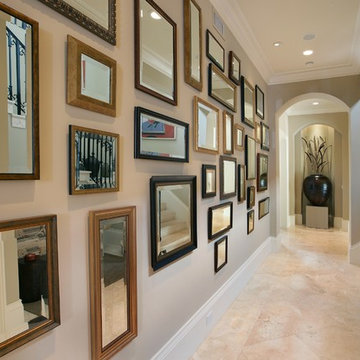
Exemple d'un couloir éclectique avec un mur beige, un sol en travertin et un sol beige.
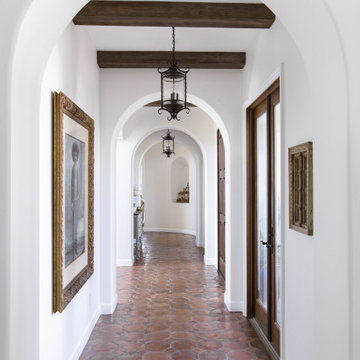
Réalisation d'un grand couloir méditerranéen avec un mur blanc, tomettes au sol, un sol marron et poutres apparentes.
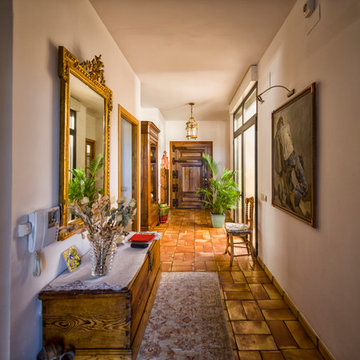
Javier Ruchez
Idée de décoration pour un grand couloir méditerranéen avec un mur blanc, tomettes au sol et un sol rouge.
Idée de décoration pour un grand couloir méditerranéen avec un mur blanc, tomettes au sol et un sol rouge.
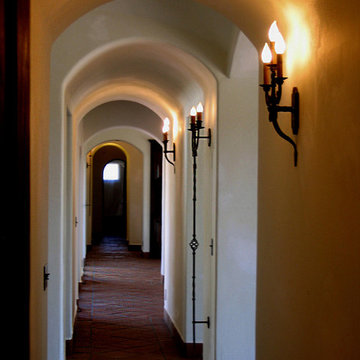
Design Consultant Jeff Doubét is the author of Creating Spanish Style Homes: Before & After – Techniques – Designs – Insights. The 240 page “Design Consultation in a Book” is now available. Please visit SantaBarbaraHomeDesigner.com for more info.
Jeff Doubét specializes in Santa Barbara style home and landscape designs. To learn more info about the variety of custom design services I offer, please visit SantaBarbaraHomeDesigner.com
Jeff Doubét is the Founder of Santa Barbara Home Design - a design studio based in Santa Barbara, California USA.
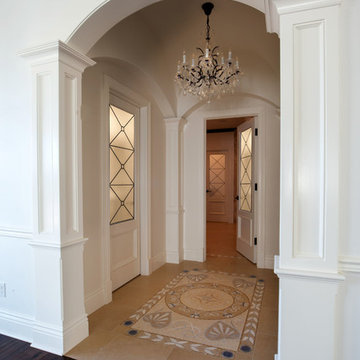
Luxurious modern take on a traditional white Italian villa. An entry with a silver domed ceiling, painted moldings in patterns on the walls and mosaic marble flooring create a luxe foyer. Into the formal living room, cool polished Crema Marfil marble tiles contrast with honed carved limestone fireplaces throughout the home, including the outdoor loggia. Ceilings are coffered with white painted
crown moldings and beams, or planked, and the dining room has a mirrored ceiling. Bathrooms are white marble tiles and counters, with dark rich wood stains or white painted. The hallway leading into the master bedroom is designed with barrel vaulted ceilings and arched paneled wood stained doors. The master bath and vestibule floor is covered with a carpet of patterned mosaic marbles, and the interior doors to the large walk in master closets are made with leaded glass to let in the light. The master bedroom has dark walnut planked flooring, and a white painted fireplace surround with a white marble hearth.
The kitchen features white marbles and white ceramic tile backsplash, white painted cabinetry and a dark stained island with carved molding legs. Next to the kitchen, the bar in the family room has terra cotta colored marble on the backsplash and counter over dark walnut cabinets. Wrought iron staircase leading to the more modern media/family room upstairs.
Project Location: North Ranch, Westlake, California. Remodel designed by Maraya Interior Design. From their beautiful resort town of Ojai, they serve clients in Montecito, Hope Ranch, Malibu, Westlake and Calabasas, across the tri-county areas of Santa Barbara, Ventura and Los Angeles, south to Hidden Hills- north through Solvang and more.
ArcDesign Architects
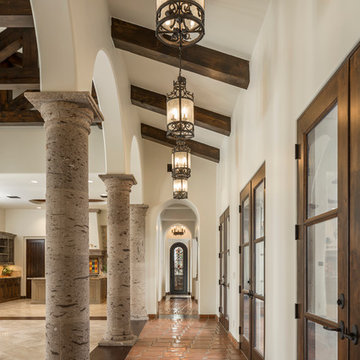
High Res Media
Aménagement d'un couloir méditerranéen de taille moyenne avec un mur blanc et tomettes au sol.
Aménagement d'un couloir méditerranéen de taille moyenne avec un mur blanc et tomettes au sol.
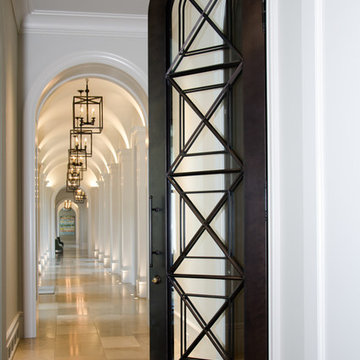
Idée de décoration pour un très grand couloir méditerranéen avec un mur beige et un sol en travertin.
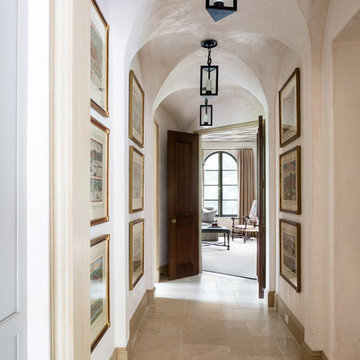
A groin-vaulted hall leads from the kitchen/family room to the library at the front of the house. Photo by Angie Seckinger.
Idée de décoration pour un couloir méditerranéen de taille moyenne avec un mur blanc et un sol en travertin.
Idée de décoration pour un couloir méditerranéen de taille moyenne avec un mur blanc et un sol en travertin.

Réalisation d'un grand couloir tradition avec un mur gris et un sol en travertin.
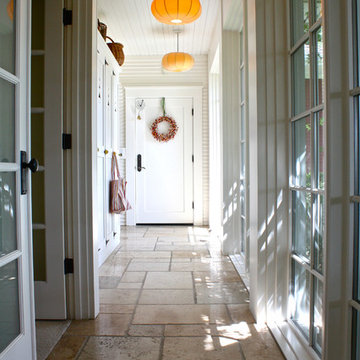
Shannon Malone © 2012 Houzz
Cette image montre un couloir traditionnel avec un mur blanc et un sol en travertin.
Cette image montre un couloir traditionnel avec un mur blanc et un sol en travertin.
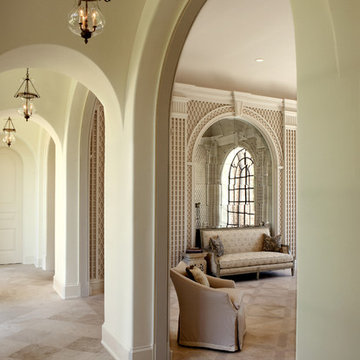
Garden room with trellis woodwork on wall, stenciled limestone floors, antique mirrors and slipcovered furniture.Interiors by Christy Dillard Kratzer, Architecture by Harrison Design Associates, Photography by Chris Little
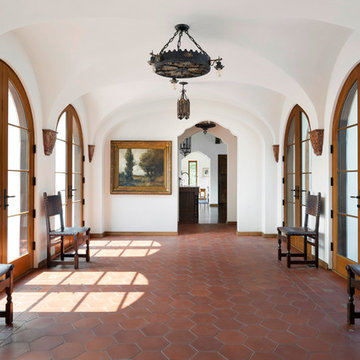
Spacecrafting Photography
Aménagement d'un très grand couloir méditerranéen avec un mur blanc, tomettes au sol et un sol marron.
Aménagement d'un très grand couloir méditerranéen avec un mur blanc, tomettes au sol et un sol marron.

Jim Decker
Inspiration pour un grand couloir traditionnel avec un mur beige, un sol en travertin et un sol marron.
Inspiration pour un grand couloir traditionnel avec un mur beige, un sol en travertin et un sol marron.
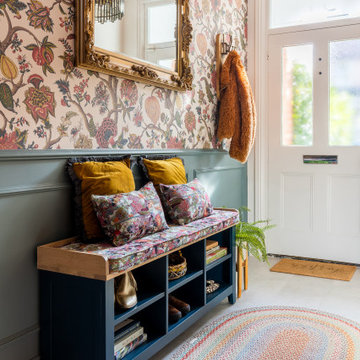
This Victorian town house was in need of a big boost in design and style. we fully renovated the Living room and Entrance Hall/Stairs. new design throughout with maximalist William Morris and Modern Victorian in mind! underfloor heating, new hardware, Radiators, panneling, returning original features, tiling, carpets, bespoke builds for storage and commissioned Art!
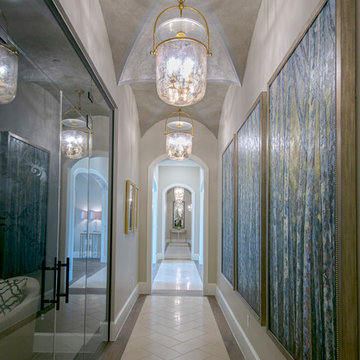
Exemple d'un grand couloir chic avec un mur beige, un sol en travertin et un sol beige.
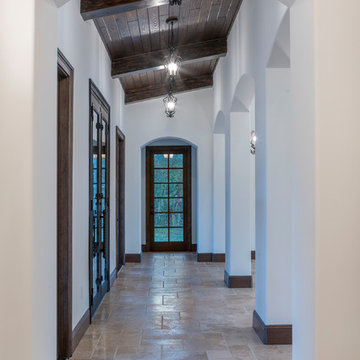
Interior hallway with arches that open to the great room in this Spanish Revival custom home by Orlando Custom Homebuilder Jorge Ulibarri.
Réalisation d'un couloir méditerranéen de taille moyenne avec un mur blanc, un sol en travertin et un sol beige.
Réalisation d'un couloir méditerranéen de taille moyenne avec un mur blanc, un sol en travertin et un sol beige.
Idées déco de couloirs avec un sol en travertin et tomettes au sol
5
