Idées déco de couloirs avec un sol en travertin et un sol en carrelage de céramique
Trier par :
Budget
Trier par:Populaires du jour
101 - 120 sur 4 611 photos
1 sur 3
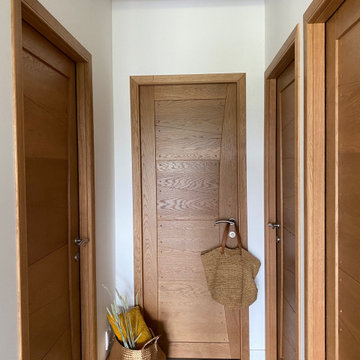
Détail poutre acier style industriel
Idées déco pour un petit couloir industriel avec un mur blanc, un sol en carrelage de céramique, un sol gris et poutres apparentes.
Idées déco pour un petit couloir industriel avec un mur blanc, un sol en carrelage de céramique, un sol gris et poutres apparentes.
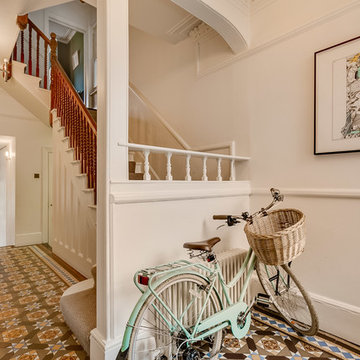
Cette image montre un couloir traditionnel de taille moyenne avec un mur blanc, un sol en carrelage de céramique et un sol multicolore.
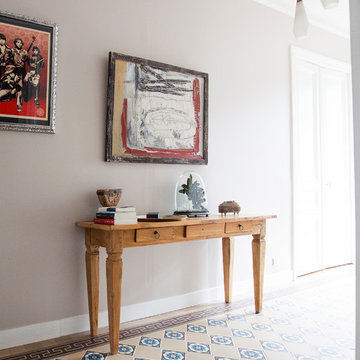
©Stylianos Papardelas.
Tout le contenu de ce profil 2designarchitecture, textes et images, sont tous droits réservés
Idée de décoration pour un couloir design de taille moyenne avec un mur beige et un sol en carrelage de céramique.
Idée de décoration pour un couloir design de taille moyenne avec un mur beige et un sol en carrelage de céramique.
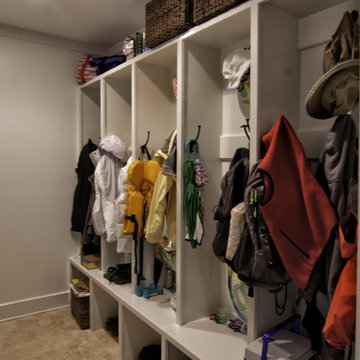
Idée de décoration pour un couloir bohème de taille moyenne avec un mur blanc et un sol en carrelage de céramique.
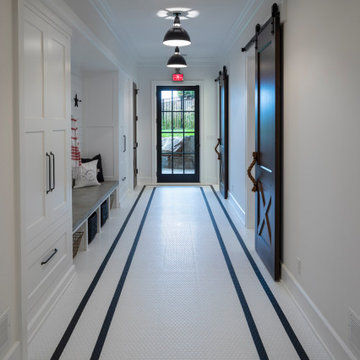
Martha O'Hara Interiors, Interior Design & Photo Styling | L Cramer Builders, Builder | Troy Thies, Photography | Murphy & Co Design, Architect |
Please Note: All “related,” “similar,” and “sponsored” products tagged or listed by Houzz are not actual products pictured. They have not been approved by Martha O’Hara Interiors nor any of the professionals credited. For information about our work, please contact design@oharainteriors.com.

The hall leads from the foyer to the second family room, the pool bathroom, and the back bedroom.
Inspiration pour un couloir méditerranéen de taille moyenne avec un mur multicolore, un sol en travertin, un sol multicolore et un plafond en bois.
Inspiration pour un couloir méditerranéen de taille moyenne avec un mur multicolore, un sol en travertin, un sol multicolore et un plafond en bois.
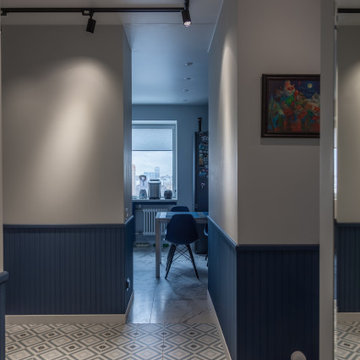
коридор, плитка, картина, картины в интерьере, картины в коридоре, отделка стен, стулья, столовая, узкое помещение, решение для коридора, зонирование
Idée de décoration pour un petit couloir tradition avec un mur blanc, un sol en carrelage de céramique, un sol multicolore, différents designs de plafond et différents habillages de murs.
Idée de décoration pour un petit couloir tradition avec un mur blanc, un sol en carrelage de céramique, un sol multicolore, différents designs de plafond et différents habillages de murs.

Pequeño distribuidor de la vivienda, que da acceso a los dos dormitorios por puertas típicas del Cabanyal, restauradas. Espacio iluminado indirectamente a través de los ladrillos de vidrio traslucido del baño en suite.
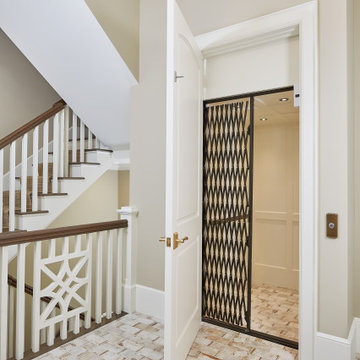
A view of the elevator.
Photo by Ashley Avila Photography
Idées déco pour un couloir avec un mur beige, un sol en carrelage de céramique et un sol beige.
Idées déco pour un couloir avec un mur beige, un sol en carrelage de céramique et un sol beige.
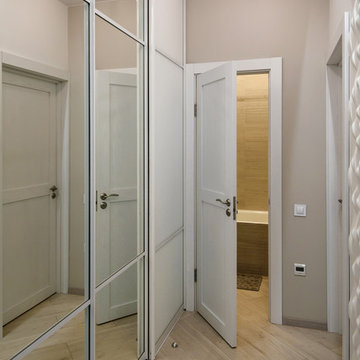
Фотограф Rozonova
Aménagement d'un petit couloir contemporain avec un mur blanc, un sol en carrelage de céramique et un sol beige.
Aménagement d'un petit couloir contemporain avec un mur blanc, un sol en carrelage de céramique et un sol beige.
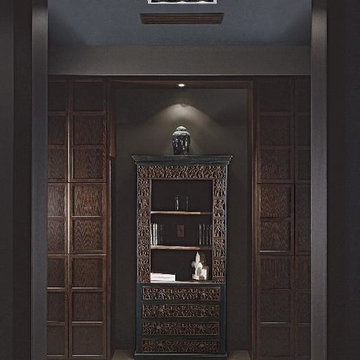
Idées déco pour un couloir contemporain de taille moyenne avec un mur marron, un sol en carrelage de céramique et un sol beige.

エントランス廊下。
リビングルーバー引き戸をダイニング引き戸を
閉めた状態。
Idées déco pour un couloir moderne avec un mur beige, un sol en carrelage de céramique, un sol beige, un plafond en papier peint et du papier peint.
Idées déco pour un couloir moderne avec un mur beige, un sol en carrelage de céramique, un sol beige, un plafond en papier peint et du papier peint.
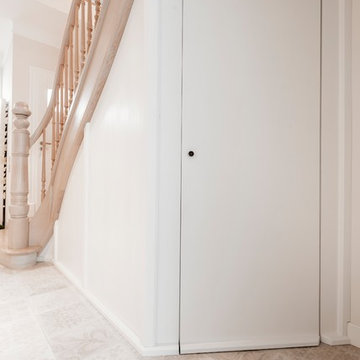
Aménagement d'un couloir classique de taille moyenne avec un mur blanc, un sol en carrelage de céramique et un sol beige.
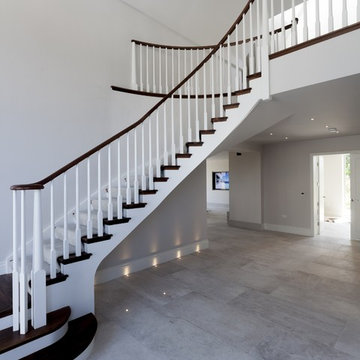
Working with & alongside the Award Winning Llama Property Developments on this fabulous Country House Renovation. The House, in a beautiful elevated position was very dated, cold and drafty. A major Renovation programme was undertaken as well as achieving Planning Permission to extend the property, demolish and move the garage, create a new sweeping driveway and to create a stunning Skyframe Swimming Pool Extension on the garden side of the House. This first phase of this fabulous project was to fully renovate the existing property as well as the two large Extensions creating a new stunning Entrance Hall and back door entrance. The stunning Vaulted Entrance Hall area with arched Millenium Windows and Doors and an elegant Helical Staircase with solid Walnut Handrail and treads. Gorgeous large format Porcelain Tiles which followed through into the open plan look & feel of the new homes interior. John Cullen floor lighting and metal Lutron face plates and switches. Gorgeous Farrow and Ball colour scheme throughout the whole house. This beautiful elegant Entrance Hall is now ready for a stunning Lighting sculpture to take centre stage in the Entrance Hallway as well as elegant furniture. More progress images to come of this wonderful homes transformation coming soon. Images by Andy Marshall
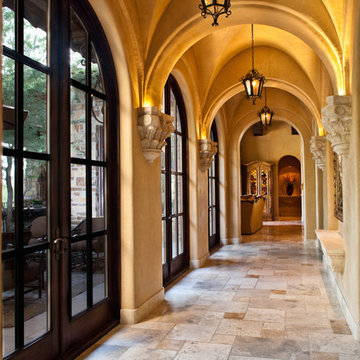
World Renowned Architecture Firm Fratantoni Design created this beautiful home! They design home plans for families all over the world in any size and style. They also have in-house Interior Designer Firm Fratantoni Interior Designers and world class Luxury Home Building Firm Fratantoni Luxury Estates! Hire one or all three companies to design and build and or remodel your home!
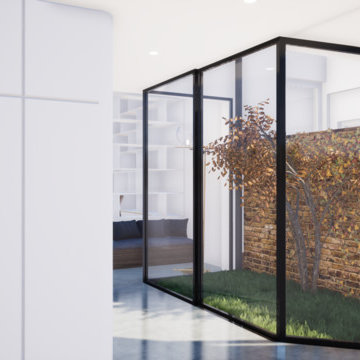
Idées déco pour un couloir contemporain de taille moyenne avec un mur blanc, un sol en carrelage de céramique et un sol gris.
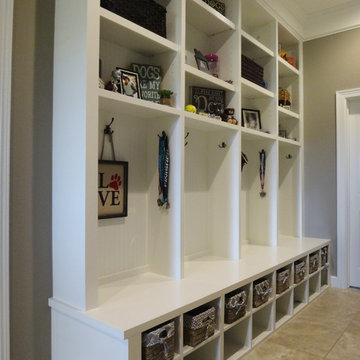
Custom mill work provides plenty of storage and hanging space in the mud room.
Cette image montre un grand couloir traditionnel avec un mur gris et un sol en carrelage de céramique.
Cette image montre un grand couloir traditionnel avec un mur gris et un sol en carrelage de céramique.
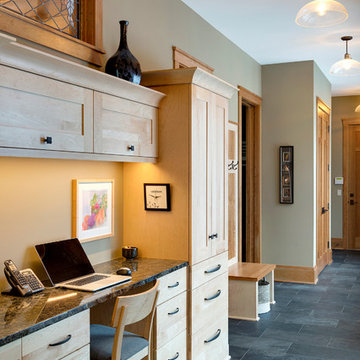
Design: RDS Architects | Photography: Spacecrafting Photography
Inspiration pour un grand couloir traditionnel avec un mur gris et un sol en carrelage de céramique.
Inspiration pour un grand couloir traditionnel avec un mur gris et un sol en carrelage de céramique.

Tom Lee
Aménagement d'un grand couloir classique avec un mur blanc, un sol en carrelage de céramique et un sol multicolore.
Aménagement d'un grand couloir classique avec un mur blanc, un sol en carrelage de céramique et un sol multicolore.
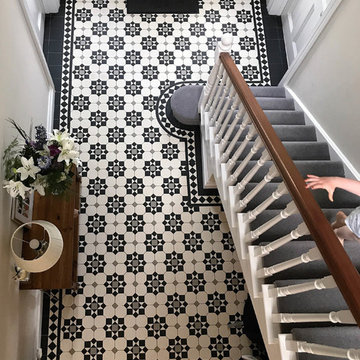
Gerard Lynch
Cette photo montre un couloir victorien avec un sol en carrelage de céramique et un sol multicolore.
Cette photo montre un couloir victorien avec un sol en carrelage de céramique et un sol multicolore.
Idées déco de couloirs avec un sol en travertin et un sol en carrelage de céramique
6