Idées déco de couloirs avec un sol en vinyl
Trier par :
Budget
Trier par:Populaires du jour
61 - 80 sur 441 photos
1 sur 3
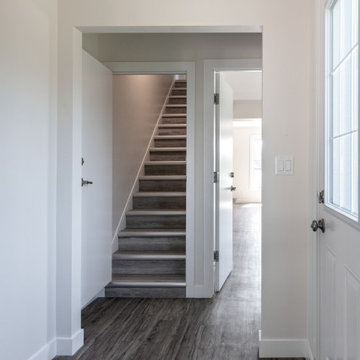
This was the another opportunity to work with one of our favorite clients on one of her projects. This time she wanted to completely revamp a recently purchased make-shift revenue property and convert it to a legal three-suiter maximizing rental income in a prime rental area close to NAIT. The mid-fifties semi-bungalow was in quite poor condition, so it was a challenging opportunity to address the various structural deficiencies while keeping the project at a reasonable budget. We gutted and opened up all three floors, removed a poorly constructed rear addition, and created three comfortable suites on the three separate floors. Compare the before and after pictures - a complete transformation!
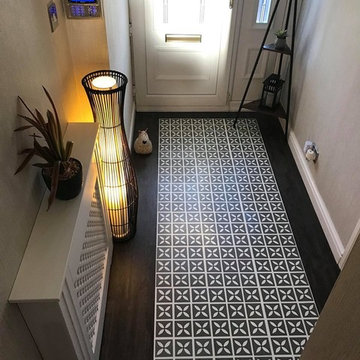
Border - Harvey Maria - Premium Wood Plank & Parquet
Centre - Harvey Maria - Lattice by Dee Hardwicke
Cette image montre un couloir design de taille moyenne avec un mur beige, un sol en vinyl et un sol noir.
Cette image montre un couloir design de taille moyenne avec un mur beige, un sol en vinyl et un sol noir.
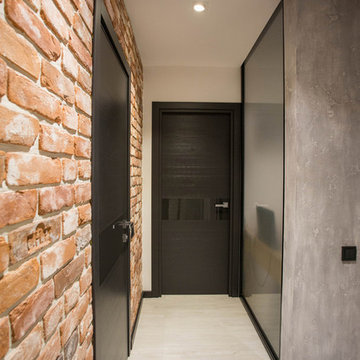
Cette image montre un couloir urbain de taille moyenne avec un mur blanc, un sol en vinyl et un sol gris.
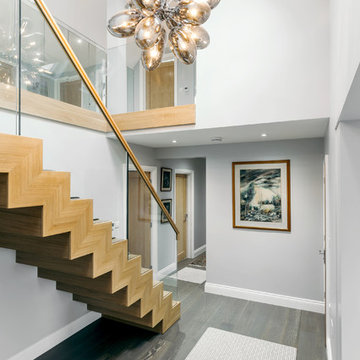
A careful yet fresh colour palette creates a series of bright and modern rooms for this luxury home. Ornaments and plants add personality with sumptuous materials used for a sophisticated finish.
Photo Credit: Robert Mills
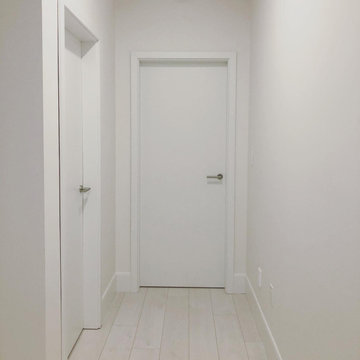
White modern Interior Doors by LEBO. Complete with frame and matching trim. The surface is smooth and clean factory finish. Combine with the off white flooring and walls it gives the home a warm and cozy feeling.
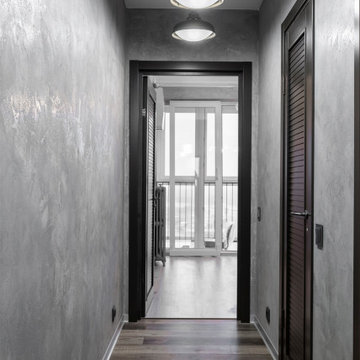
Cette image montre un petit couloir urbain avec un mur gris, un sol en vinyl et un sol multicolore.
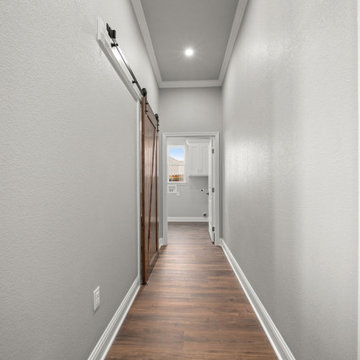
Aménagement d'un couloir classique de taille moyenne avec un mur gris, un sol en vinyl et un sol marron.
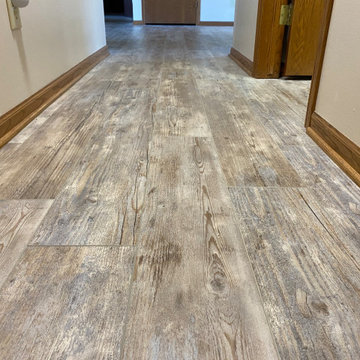
Vinyl Floor Plank Close Up
Exemple d'un couloir chic de taille moyenne avec un mur beige, un sol en vinyl et un sol multicolore.
Exemple d'un couloir chic de taille moyenne avec un mur beige, un sol en vinyl et un sol multicolore.
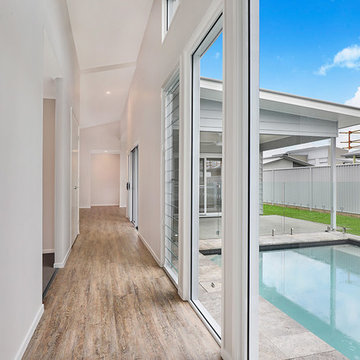
Looking down the hallway with all the light from outside allowing a breeze off the pool
Réalisation d'un couloir marin de taille moyenne avec un mur blanc, un sol en vinyl et un sol marron.
Réalisation d'un couloir marin de taille moyenne avec un mur blanc, un sol en vinyl et un sol marron.
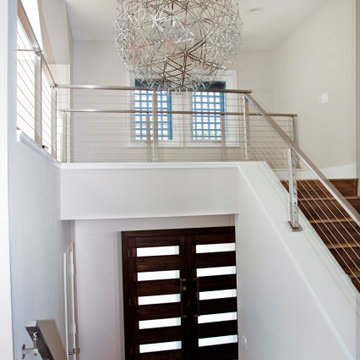
Full house remodeling project. Contemporary entrance door. Brown vinyl floor panels. White walls. Stainless steel railing stairs.
Réalisation d'un couloir design de taille moyenne avec un mur blanc, un sol en vinyl et un sol marron.
Réalisation d'un couloir design de taille moyenne avec un mur blanc, un sol en vinyl et un sol marron.
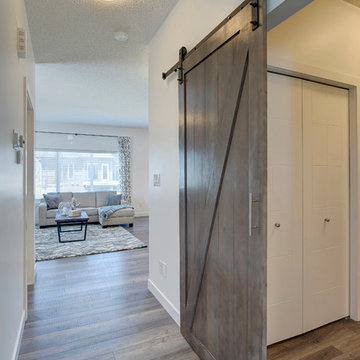
This hallway has a stained maple wood barn door with matte black hardware. The door leads to the mudroom, garage and pantry. When closed it keeps this area private.
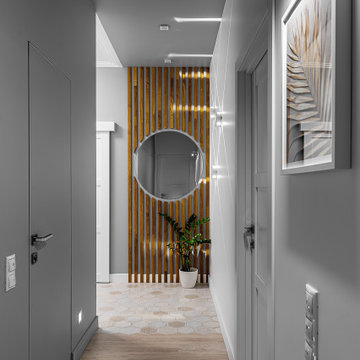
Прихожая и коридор заслуживают отдельного внимания! Чтобы не было ощущения, что пространство узкое и вытянутое, мы разбили его по цветам и скрыли двери в санузлы, сделав их в коробе "инвизибл". Акцентные светильники задают настроение и динамику, а натуральные оттенки на рейках добавляют интерьеру уюта и теплоты.
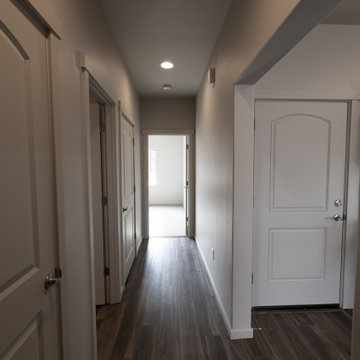
Idée de décoration pour un petit couloir craftsman avec un mur gris, un sol en vinyl et un sol marron.
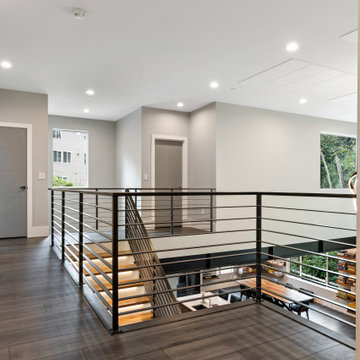
Dark, striking, modern. This dark floor with white wire-brush is sure to make an impact. The Modin Rigid luxury vinyl plank flooring collection is the new standard in resilient flooring. Modin Rigid offers true embossed-in-register texture, creating a surface that is convincing to the eye and to the touch; a low sheen level to ensure a natural look that wears well over time; four-sided enhanced bevels to more accurately emulate the look of real wood floors; wider and longer waterproof planks; an industry-leading wear layer; and a pre-attached underlayment.
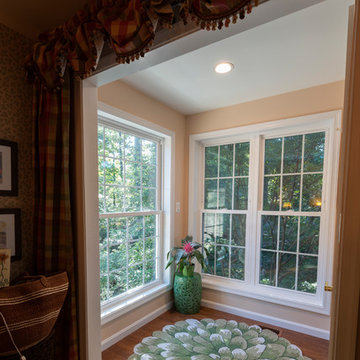
Residential 3-stop elevator addition with lobby.
Cette photo montre un couloir chic de taille moyenne avec un sol en vinyl et un sol marron.
Cette photo montre un couloir chic de taille moyenne avec un sol en vinyl et un sol marron.
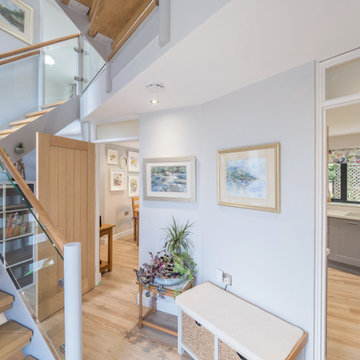
Demonstrating the ultimate result in what can be done with some spare garden space; this new house develops on the design of the atypical British suburban home, blended with modernist design cues and playful sources of light. With a well-shaded garden backdrop, the challenge was to draw in as much daylight as possible whilst still maximising functionality of spaces. A playful and bright artist’s studio sits atop the house in the roof space, with the full height hallway and feature stair playing the main part. Bedrooms lead off from the landings in this full height space, providing a bright space to enter into at the start of the day.
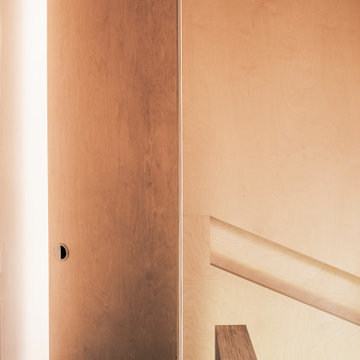
The property is a maisonette arranged on upper ground and first floor levels, is set within a 1980s terrace overlooking a similar development designed in 1976 by Sir Terry Farrell and Sir Nicholas Grimshaw.
The client wanted to convert the steep roofspace into additional accommodations and to reconfigure the existing house to improve the neglected interiors.
Once again our approach adopts a phenomenological strategy devised to stimulate the bodies of the users when negotiating different spaces, whether ascending or descending. Everyday movements around the house generate an enhanced choreography that transforms static spaces into a dynamic experience.
The reconfiguration of the middle floor aims to reduce circulation space in favour of larger bedrooms and service facilities. While the brick shell of the house is treated as a blank volume, the stairwell, designed as a subordinate space within a primary volume, is lined with birch plywood from ground to roof level. Concurrently the materials of seamless grey floors and white vertical surfaces, are reduced to the minimum to enhance the natural property of the timber in its phenomenological role.
With a strong conceptual approach the space can be handed over to the owner for appropriation and personalisation.
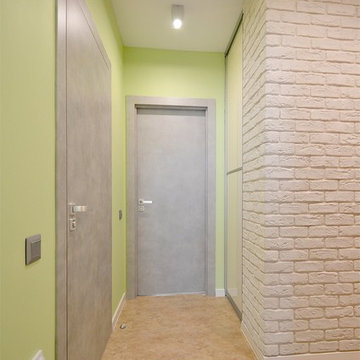
Réalisation d'un couloir design de taille moyenne avec un mur vert, un sol en vinyl et un sol beige.
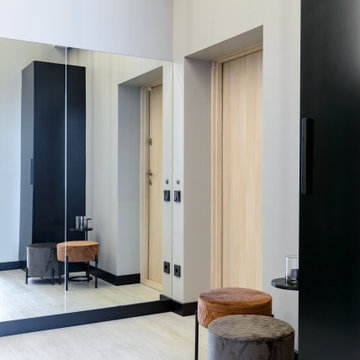
В коридоре находится маленький шкаф для верхней одежды, вся остальная одежда хранится в гардеробной комнате.
Exemple d'un grand couloir tendance avec un mur gris, un sol en vinyl et un sol gris.
Exemple d'un grand couloir tendance avec un mur gris, un sol en vinyl et un sol gris.
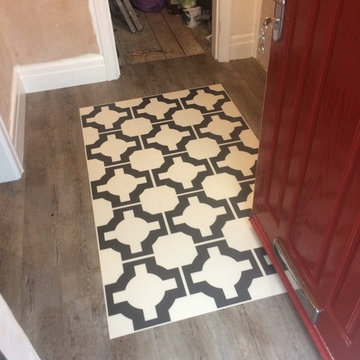
Border - Harvey Maria - Premium Wood Plank & Parquet
Centre - Harvey Maria - Parquet by Neisha Crosland
Exemple d'un couloir tendance de taille moyenne avec un mur blanc, un sol en vinyl et un sol marron.
Exemple d'un couloir tendance de taille moyenne avec un mur blanc, un sol en vinyl et un sol marron.
Idées déco de couloirs avec un sol en vinyl
4