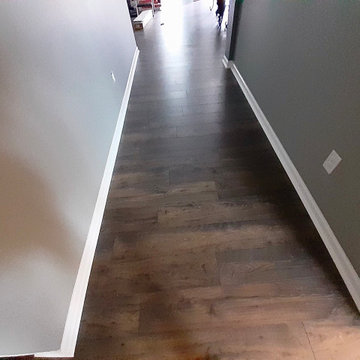Idées déco de couloirs avec un sol en vinyl
Trier par :
Budget
Trier par:Populaires du jour
141 - 160 sur 196 photos
1 sur 3
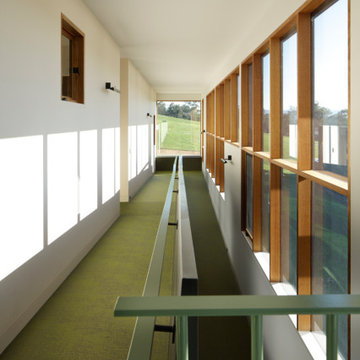
The existing residence is disconnected with the surrounding environment. The new forms seek to shift away, maximising views and connections across and through the site. The design is split into two levels, with upper and lower elements, connected by a central stair and linear ramp.
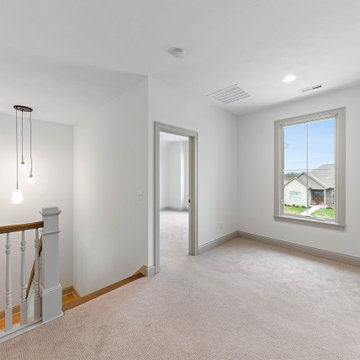
This modern European inspired home features a primary suite on the main, two spacious living areas, an upper level loft and more.
Cette image montre un grand couloir traditionnel avec un mur blanc, un sol en vinyl et un sol beige.
Cette image montre un grand couloir traditionnel avec un mur blanc, un sol en vinyl et un sol beige.
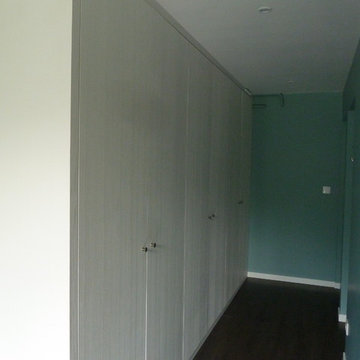
Exemple d'un couloir bord de mer de taille moyenne avec un mur bleu, un sol en vinyl et un sol marron.
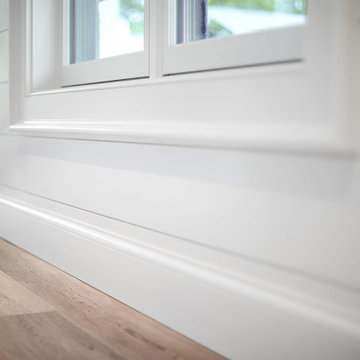
The finished space under the garage is an ocean lovers dream. The coastal design style is inspired by the client’s Nantucket vacations. The floor plan includes a living room, galley kitchen, guest bedroom and full guest bathroom.
Coastal decor elements include a color scheme of orangey red, grey and blue. The wall to wall shiplap, waterfall tiled shower, sand colored luxury plank flooring and natural light from the many windows complete this seaside themed guest space.
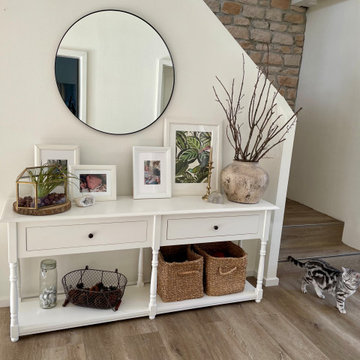
Ein großzügiger Eingangsbereich mit ausreichend Stauraum heißt die Bewohner des Hauses und ihre Gäste herzlich willkommen. Der Eingangsbereich ist in grau-beige Tönen gehalten. Im Bereich des Windfangs sind Steinfliesen mit getrommelten Kanten verlegt, die in den Vinylboden übergehen, der im restlichen Wohnraum verlegt ist.
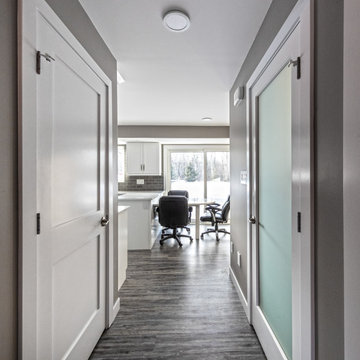
Our clients originally built this home many years ago on an acreage and raised their family in it. Its a beautiful property. They were looking to preserve some of the elements they loved but update the look and feel of the home blending traditional with modern, while adding some new up-to-date features. The entire main and second floors were re-modeled. Custom master bedroom cabinetry, wood-look vinyl plank flooring, a new chef's kitchen, three updated bathrooms, and vaulted cedar ceiling are only some of the beautiful features.
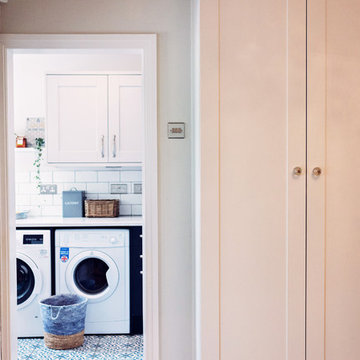
Teresa C Photography
Idée de décoration pour un couloir champêtre de taille moyenne avec un mur beige et un sol en vinyl.
Idée de décoration pour un couloir champêtre de taille moyenne avec un mur beige et un sol en vinyl.
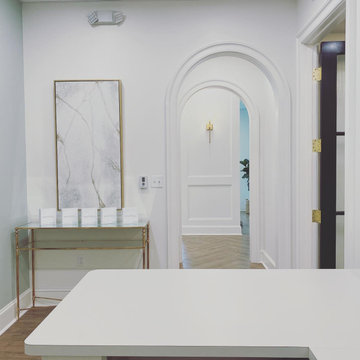
brass wall sconce, white dove paint color, herringbone floor, arch way
Idées déco pour un couloir classique avec un mur blanc, un sol en vinyl, un sol marron et boiseries.
Idées déco pour un couloir classique avec un mur blanc, un sol en vinyl, un sol marron et boiseries.
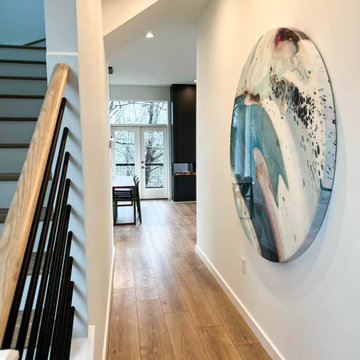
Situated in the elegant Olivette Agrihood of Asheville, NC, this breathtaking modern design has views of the French Broad River and Appalachian mountains beyond. With a minimum carbon footprint, this green home has everything you could want in a mountain dream home.
-
-
This modern entryway draws you into the main living space with amazing local art.
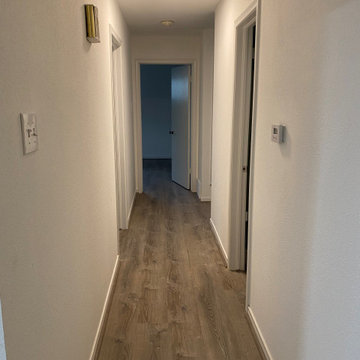
Exemple d'un couloir chic de taille moyenne avec un mur blanc, un sol en vinyl et un sol gris.
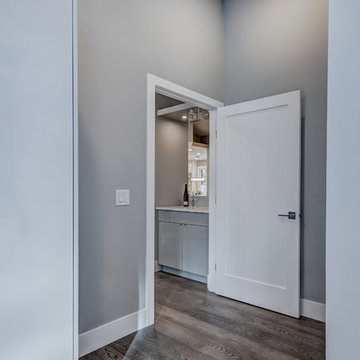
Exemple d'un couloir tendance de taille moyenne avec un mur gris, un sol en vinyl et un sol gris.
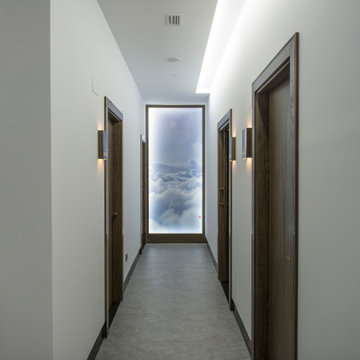
Situada entre las montañas de Ponferrada, León, la nueva clínica Activate Fisioterapia fue diseñada en 2018 para mejorar los servicios de fisioterapia en el norte de España. El proyecto incorpora tecnologías de bienestar y fisioterapia de vanguardia, y también demuestra que una solución arquitectónica moderna debe preservar el espíritu de su cultura. Un nuevo espacio de 250 metros cuadrados se convirtió en diferentes salas para practicar la mejores técnicas de fisioterapia, pilates y biomecánica. El diseño gira en torno a formas limpias y materiales luminosos, con un estilo nórdico que recuerda la naturaleza que rodea a esta ciudad. La iluminación está presente en cada habitación con intenciones de relajación, guías o técnicas específicas. Plataformas elevadas y techos abovedados, cada uno con un nivel de privacidad diferente, que culmina con un espacio en la sala de espera de la recepción. El interior es una continuación de esta impresionante fachada interactiva y tiene su propia vida. Materiales clave: La madera de roble como elemento principal. Madera lacada blanca. Techo suspendido de listones de madera. Tablón de roble blanco sellado. Aluminio anodizado bronce. Paneles acrílicos. Iluminación oculta. El nuevo espacio Activate fisioterapia es una instalación social esencial para su ciudad y sus ciudadanos. Es un modelo de cómo la ciencia moderna y la asistencia sanitaria pueden introducirse en el mundo en desarrollo.
Vídeo promocional - https://www.youtube.com/watch?v=_HiflTRGTHI
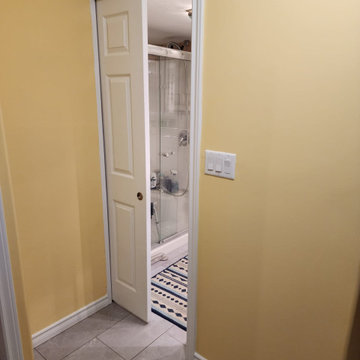
We removed the flooring in this basement, installed new flooring, repaired the drywall, installed some new kitchen cabinets, installed new trim, and painted the basement walls and ceilings. this job was done in Acton Ontario
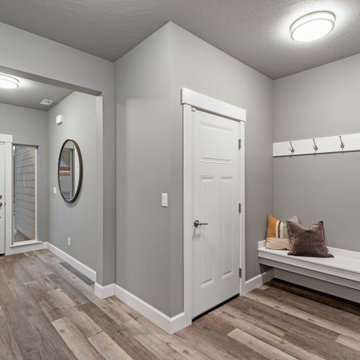
Hall and mudroom
Aménagement d'un couloir scandinave de taille moyenne avec un mur gris, un sol en vinyl et un sol gris.
Aménagement d'un couloir scandinave de taille moyenne avec un mur gris, un sol en vinyl et un sol gris.
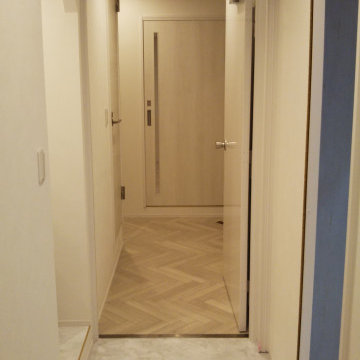
奥の廊下はフロアタイルをヘリンボーン調にしました。
張り手の手間がかなりかかります。
手前は鏡面の石目調フロアタイルで床見切りは、ゴールドのアルミ材を使用。
Cette image montre un couloir de taille moyenne avec un mur blanc, un sol en vinyl et un sol blanc.
Cette image montre un couloir de taille moyenne avec un mur blanc, un sol en vinyl et un sol blanc.
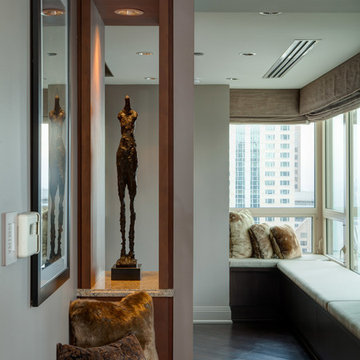
Exemple d'un grand couloir chic avec un mur gris, un sol marron et un sol en vinyl.
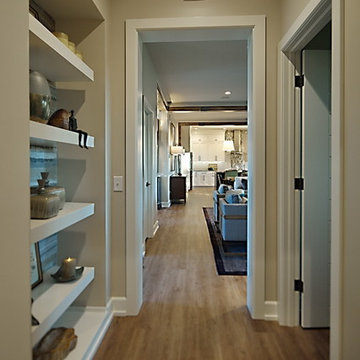
This vestibule acts as a buffer space between the master suite and living areas. Off to the right is a conveniently located laundry room.
Aménagement d'un couloir rétro de taille moyenne avec un mur beige, un sol en vinyl et un sol beige.
Aménagement d'un couloir rétro de taille moyenne avec un mur beige, un sol en vinyl et un sol beige.
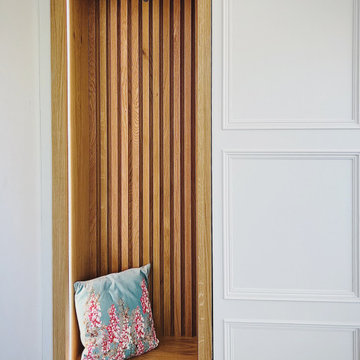
Bespoke oak seat in entranceway to match kitchen.
Idée de décoration pour un grand couloir design avec un sol en vinyl, un sol marron et un plafond décaissé.
Idée de décoration pour un grand couloir design avec un sol en vinyl, un sol marron et un plafond décaissé.
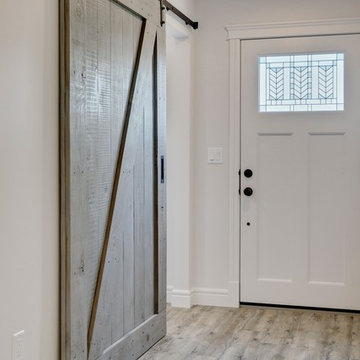
Down the hall, these sliding barn doors open to the laundry room, the glass-inset door leads out to the deck and yard, and to the right enters into the attached garage.
Idées déco de couloirs avec un sol en vinyl
8
