Idées déco de couloirs avec un sol gris et différents habillages de murs
Trier par :
Budget
Trier par:Populaires du jour
81 - 100 sur 565 photos
1 sur 3
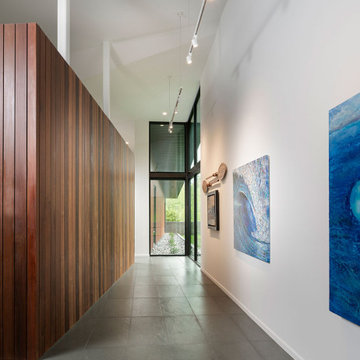
Idées déco pour un très grand couloir moderne avec un mur blanc, un sol en carrelage de porcelaine, un sol gris, un plafond voûté et du lambris.
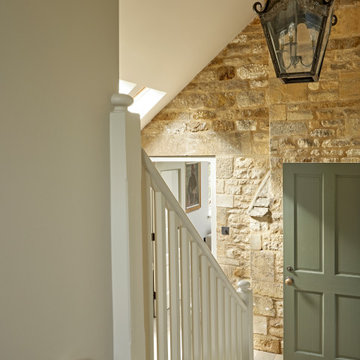
Idée de décoration pour un couloir bohème avec un mur gris, un sol gris et du lambris.
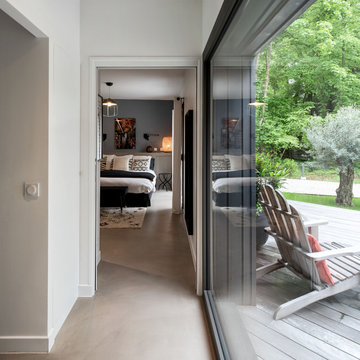
Maison contemporaine avec bardage bois ouverte sur la nature
Cette photo montre un grand couloir tendance en bois avec un mur blanc, sol en béton ciré et un sol gris.
Cette photo montre un grand couloir tendance en bois avec un mur blanc, sol en béton ciré et un sol gris.
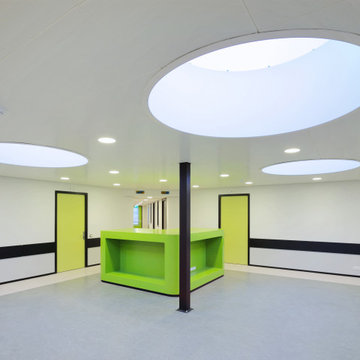
Mediateca y Semillero de Empresas en Hangar, para la adecuación de un edificio industrial en la zona portuaria de Rotterdam, Holanda. Giro arquitectónico desde una arquitectura preexistente de carácter fabril, hacia una transformada, mediante la incorporación de elementos estratégicos (aulas, escaleras, puertas...), contemporáneos y coloridos, generando un espacio lúdico y educativo, desligándose de la función y estética original.
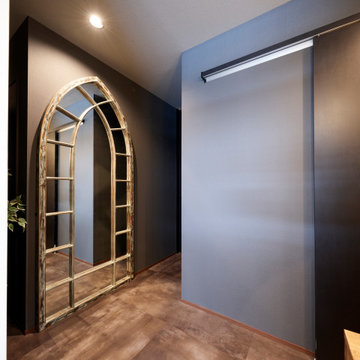
Idées déco pour un couloir de taille moyenne avec un mur gris, un sol en linoléum, un sol gris, un plafond en papier peint et du papier peint.
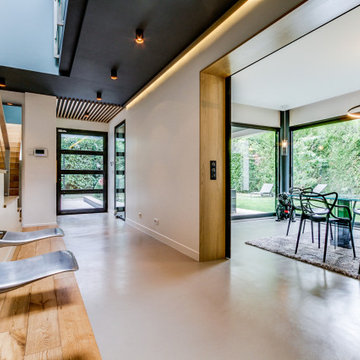
Peinture et pose papier peint cage d'escalier
Plafond peint en noir
Passage habillés en bois massif
Plafond entrée habillé en tasseaux de bois chêne massif
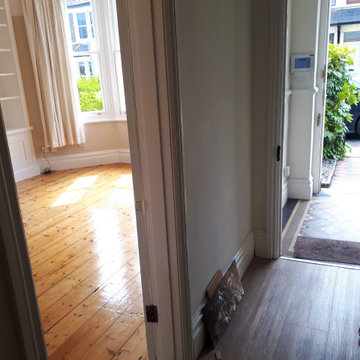
Cette image montre un couloir victorien de taille moyenne avec un mur rose, parquet peint, un sol gris, différents designs de plafond et un mur en parement de brique.
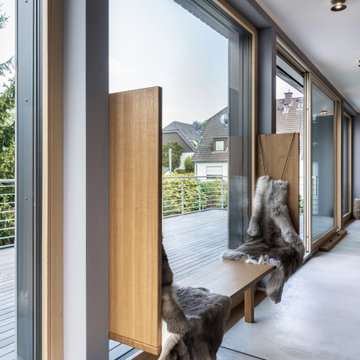
Der lichtdurchflutete Flurbereich kann mit einer Raffstore-Anlage je nach Wunsch und Stärke des Sonnenlichteinfalls verschattet werden. Die geräumige Terrasse mit Blick in den Garten lädt zum Verweilen ein.
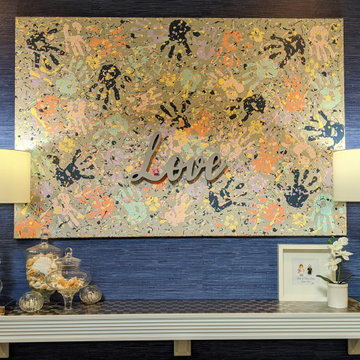
Accent entrance hall. Blue grass cloth wallpaper. Floating long white wood table with brushed metal inlay tiles on top. DIY family canvas art, every family member added their hand print with different paint color even pet was included with his paws on yellow paint. Glass contemporary tall lamps. Finishing with glass, flower and frame accents.
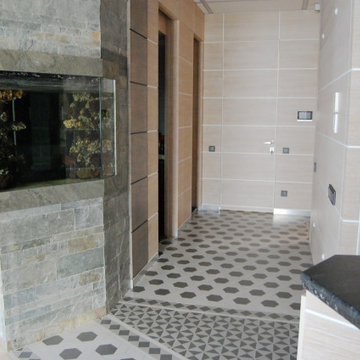
Квартира Москва ул. Чаянова 149,21 м2
Данная квартира создавалась строго для родителей большой семьи, где у взрослые могут отдыхать, работать, иметь строго своё пространство. Здесь есть - большая гостиная, спальня, обширные гардеробные , спортзал, 2 санузла, при спальне и при спортзале.
Квартира имеет свой вход из межквартирного холла, но и соединена с соседней, где находится общее пространство и детский комнаты.
По желанию заказчиков, большое значение уделено вариативности пространств. Так спортзал, при необходимости, превращается в ещё одну спальню, а обширная лоджия – в кабинет.
В оформлении применены в основном природные материалы, камень, дерево. Почти все предметы мебели изготовлены по индивидуальному проекту, что позволило максимально эффективно использовать пространство.
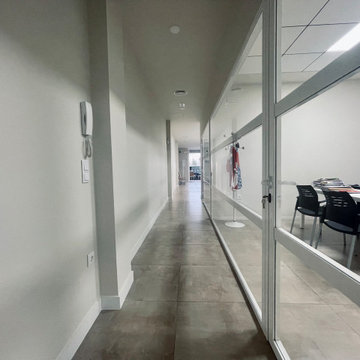
Zona de pasillo oficinas.
Cette photo montre un grand couloir tendance avec un mur beige, un sol en terrazzo, un sol gris, un plafond en lambris de bois et du papier peint.
Cette photo montre un grand couloir tendance avec un mur beige, un sol en terrazzo, un sol gris, un plafond en lambris de bois et du papier peint.
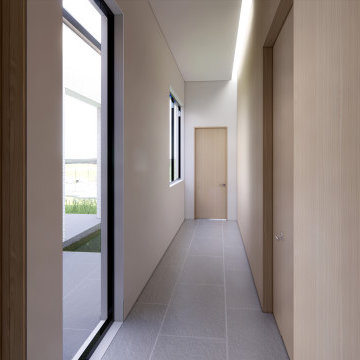
Corridor with one wall paneled in wood and washed by a single slot of light running its entire length.
Exemple d'un couloir tendance avec un mur blanc, un sol en calcaire, un sol gris et du lambris.
Exemple d'un couloir tendance avec un mur blanc, un sol en calcaire, un sol gris et du lambris.
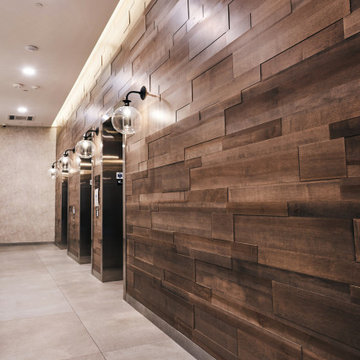
Exemple d'un très grand couloir tendance avec un mur marron, un sol en carrelage de porcelaine, un sol gris et du lambris.
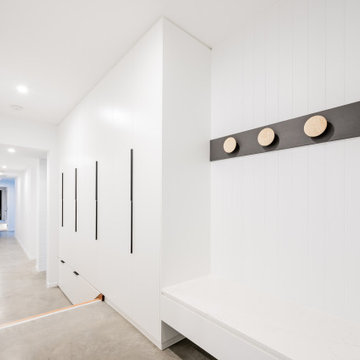
Expansive hallway with mud room style entryway for bags and shoes.
Réalisation d'un très grand couloir minimaliste avec un mur blanc, sol en béton ciré, un sol gris, différents designs de plafond et différents habillages de murs.
Réalisation d'un très grand couloir minimaliste avec un mur blanc, sol en béton ciré, un sol gris, différents designs de plafond et différents habillages de murs.
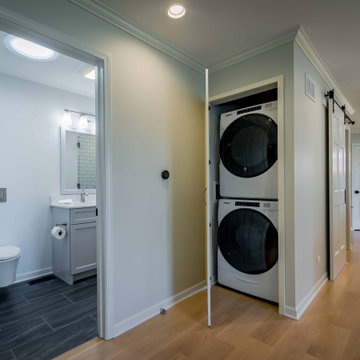
Exemple d'un couloir tendance de taille moyenne avec un mur gris, un sol en carrelage de céramique, un sol gris, un plafond en papier peint et du papier peint.
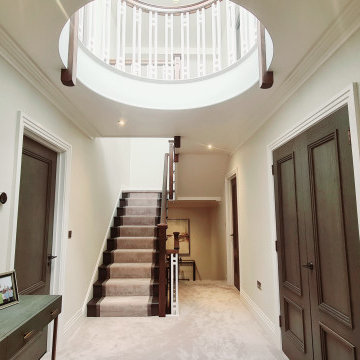
A beautiful landing area where all original doors were replaced with a greyed oak. The stair and banisters both polished to match and a runner used to highlight these.
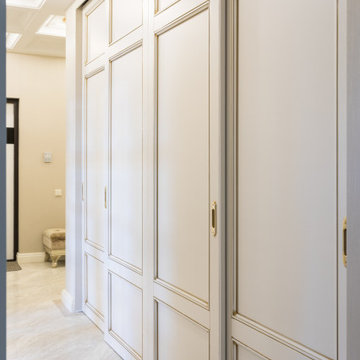
Хотелось бы отдельно заострить внимание дизайнеров на данном объекте. Связано это с тем, что, казалось-бы, относительно несложный заказ превратился в трудоемкую работу монтажника. А теперь обо всем по – порядку:
К нам обратился заказчик с просьбой изготовить откатные перегородки для 3 больших гардеробных шкафов (двери-купе как верхнего качения, так и напольного для детской. Клиент точно знал что хочет и это было нестандартное для нас исполнение, а именно – требовалось изготовить фасады со вставками из алюминия и латуни.

This gem of a home was designed by homeowner/architect Eric Vollmer. It is nestled in a traditional neighborhood with a deep yard and views to the east and west. Strategic window placement captures light and frames views while providing privacy from the next door neighbors. The second floor maximizes the volumes created by the roofline in vaulted spaces and loft areas. Four skylights illuminate the ‘Nordic Modern’ finishes and bring daylight deep into the house and the stairwell with interior openings that frame connections between the spaces. The skylights are also operable with remote controls and blinds to control heat, light and air supply.
Unique details abound! Metal details in the railings and door jambs, a paneled door flush in a paneled wall, flared openings. Floating shelves and flush transitions. The main bathroom has a ‘wet room’ with the tub tucked under a skylight enclosed with the shower.
This is a Structural Insulated Panel home with closed cell foam insulation in the roof cavity. The on-demand water heater does double duty providing hot water as well as heat to the home via a high velocity duct and HRV system.
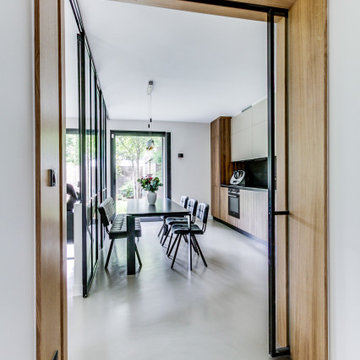
Passage habillé en bois massif
Exemple d'un couloir tendance en bois avec un mur beige, sol en béton ciré et un sol gris.
Exemple d'un couloir tendance en bois avec un mur beige, sol en béton ciré et un sol gris.
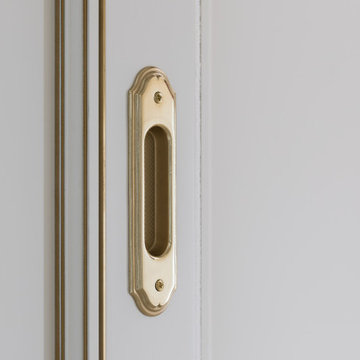
Хотелось бы отдельно заострить внимание дизайнеров на данном объекте. Связано это с тем, что, казалось-бы, относительно несложный заказ превратился в трудоемкую работу монтажника. А теперь обо всем по – порядку:
К нам обратился заказчик с просьбой изготовить откатные перегородки для 3 больших гардеробных шкафов (двери-купе как верхнего качения, так и напольного для детской. Клиент точно знал что хочет и это было нестандартное для нас исполнение, а именно – требовалось изготовить фасады со вставками из алюминия и латуни.
Idées déco de couloirs avec un sol gris et différents habillages de murs
5