Idées déco de couloirs avec un sol gris et du lambris
Trier par :
Budget
Trier par:Populaires du jour
41 - 60 sur 91 photos
1 sur 3
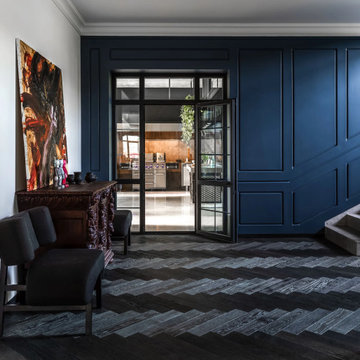
The first floor consists of a large living room, dining room, kitchen, and professional barbecue area. The living room with a fireplace is spacious and soft in its colour scheme. The designer ceramic vases with ikebanas fill the space with senses and flowers. Two floors have merged in the dining room, creating plenty of room for white loose clouds by Serhii Makhno.
large wooden bench and an Elephant armchair wait for dinner to be served. And dinner is being cooked in the kitchen — there are light oak slabs instead of the countertop. The barbecue area can easily become a terrace — the windows can be adjusted.
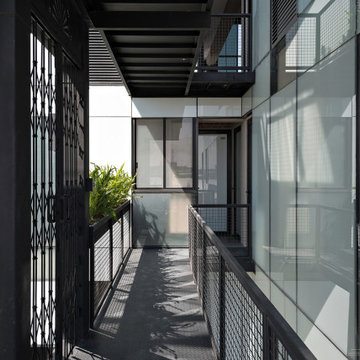
Tadeo 4909 is a building that takes place in a high-growth zone of the city, seeking out to offer an urban, expressive and custom housing. It consists of 8 two-level lofts, each of which is distinct to the others.
The area where the building is set is highly chaotic in terms of architectural typologies, textures and colors, so it was therefore chosen to generate a building that would constitute itself as the order within the neighborhood’s chaos. For the facade, three types of screens were used: white, satin and light. This achieved a dynamic design that simultaneously allows the most passage of natural light to the various environments while providing the necessary privacy as required by each of the spaces.
Additionally, it was determined to use apparent materials such as concrete and brick, which given their rugged texture contrast with the clearness of the building’s crystal outer structure.
Another guiding idea of the project is to provide proactive and ludic spaces of habitation. The spaces’ distribution is variable. The communal areas and one room are located on the main floor, whereas the main room / studio are located in another level – depending on its location within the building this second level may be either upper or lower.
In order to achieve a total customization, the closets and the kitchens were exclusively designed. Additionally, tubing and handles in bathrooms as well as the kitchen’s range hoods and lights were designed with utmost attention to detail.
Tadeo 4909 is an innovative building that seeks to step out of conventional paradigms, creating spaces that combine industrial aesthetics within an inviting environment.
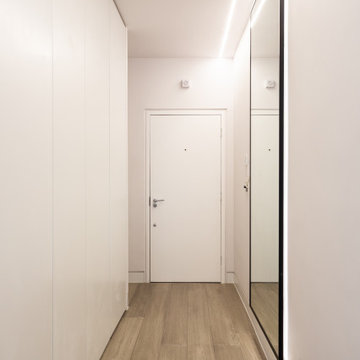
Aménagement d'un grand couloir moderne avec un mur multicolore, parquet foncé, un sol gris, un plafond décaissé et du lambris.
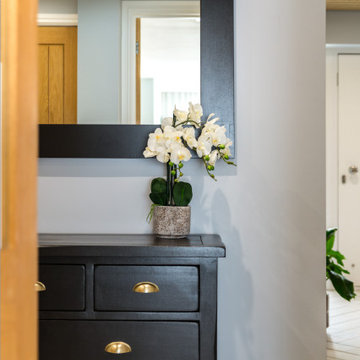
Cozy and contemporary family home, full of character, featuring oak wall panelling, gentle green / teal / grey scheme and soft tones. For more projects, go to www.ihinteriors.co.uk
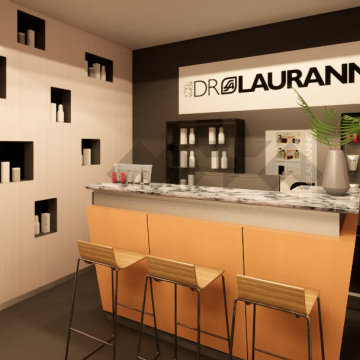
Interior architecture design for a spa and a café retail chain in Kuala Lumpur, Malaysia.
Cette photo montre un couloir tendance de taille moyenne avec un mur beige, un sol en vinyl, un sol gris, un plafond à caissons et du lambris.
Cette photo montre un couloir tendance de taille moyenne avec un mur beige, un sol en vinyl, un sol gris, un plafond à caissons et du lambris.
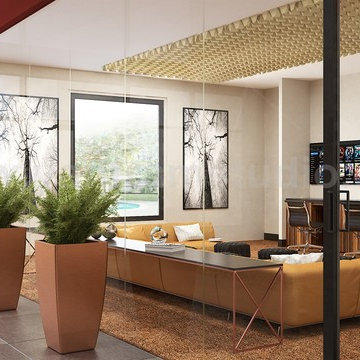
This is A Family Room That is Modeled and Rendered by the Yantram architectural modeling studio.
This Family room is located in the club House of Residential Homes.
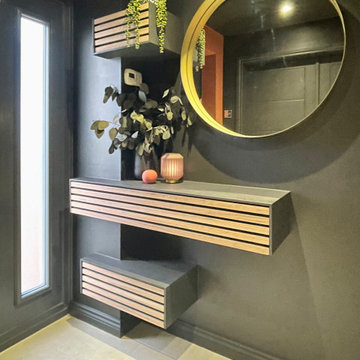
Exemple d'un couloir tendance de taille moyenne avec un mur noir, un sol en carrelage de porcelaine, un sol gris et du lambris.
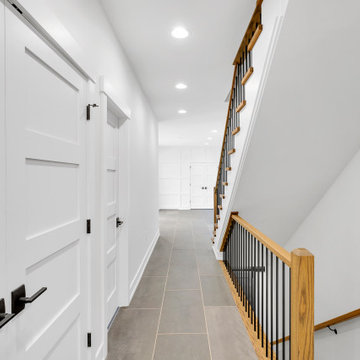
floating stairs
Idée de décoration pour un couloir chalet de taille moyenne avec un mur blanc, un sol en ardoise, un sol gris et du lambris.
Idée de décoration pour un couloir chalet de taille moyenne avec un mur blanc, un sol en ardoise, un sol gris et du lambris.
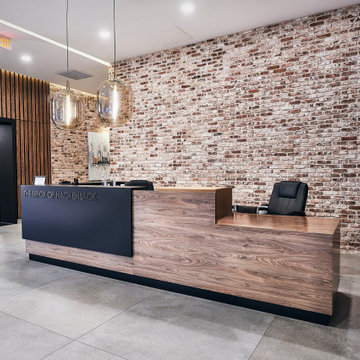
Idée de décoration pour un très grand couloir design avec un mur marron, un sol en carrelage de porcelaine, un sol gris et du lambris.
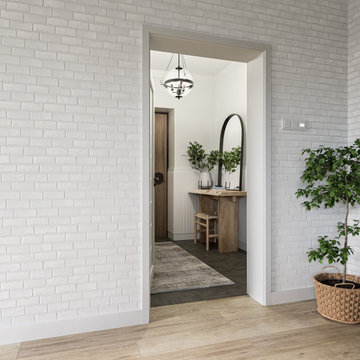
Inspiration pour un petit couloir minimaliste avec un mur blanc, un sol en carrelage de céramique, un sol gris et du lambris.
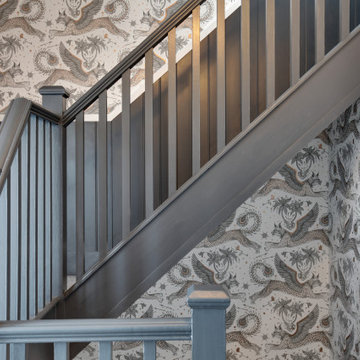
Adding panelling throughout the hall and stairs with this striking paper by Emma J Shiply
Cette photo montre un grand couloir moderne avec un mur noir, moquette, un sol gris et du lambris.
Cette photo montre un grand couloir moderne avec un mur noir, moquette, un sol gris et du lambris.
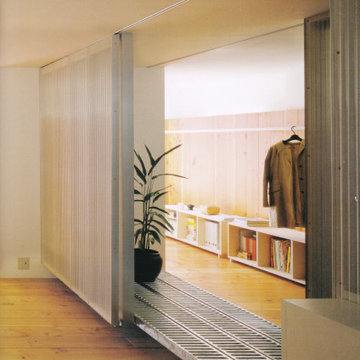
小田急・狛江駅近郊に、築31年におよぶ鉄骨ALCの分譲マンションがあります。
その一室を賃貸マンションとして、再生すべく最低限のリノベーションを施すこととなりました。当時の間取りは3DK、DKを除く3室が和室でした。家族構成や生活スタイルが変わり、住空間も変化を要求されます。オーナーの要望は、なるべく若い人に提供したいとのことでした。
間取りの基本的な考えは、ワンルームのように広く使え、スペースの場所によってプライバシーのヒエラルキーがつけられればと考えました。しかし、プライバシーの高い順序でただスペースを並べたのでは、個々の空間が自立あるいは孤立しすぎると思いました。
もっとルーズに曖昧に柔らかく、そしてさりげなく引き離し、つなぎ止めたい。
そこで、与えられた空間全体に新しい生活を受止めるように、28mm厚のダグラスファーを手のひらで包み込むように貼りあげ、包み込まれたスペースの中央にこの住戸への(社会へのあるいは社会からの)アプローチを延ばし、2分された両側の空間を干渉しあう領域をつくりました。マンションの一室という性格上、扉一枚で社会へとつながりますが、この領域は、住戸内の空間を2分し曖昧に干渉させると同時に扉の向こうの社会との接点でもあります。つまり、社会と住戸(個人)をつなぐ架橋でもあるのです。
2分された空間の片側はオープンなLDK、もう片側は、寝室・トイレ・浴室などのプライバシーの高いスペースです。片側の空間からは曖昧なアプローチ領域を通してもう片方の空間の気配を感じ取ることができます。曖昧な領域は、時には閉じたり開いたり、両側の空間と必要に応じて解放性・閉鎖性を変化させます。連続したり、遮断したり、少しだけ開いたりして・・・。
こうして組上げられた住戸がどこまで時代の流れについていけるかわかりませんが、借手の生活スタイルや使い勝手に緩やかに変化できれば、少しだけ時代の変化に長く対応できるのでは、と考えます。そして現在起こっている無数のリノベーションの在り方の答の一つになればと思います。
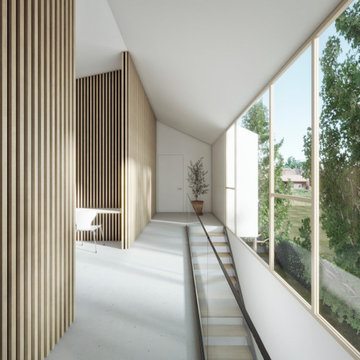
Idée de décoration pour un couloir tradition de taille moyenne avec un mur marron, sol en béton ciré, un sol gris, un plafond voûté et du lambris.
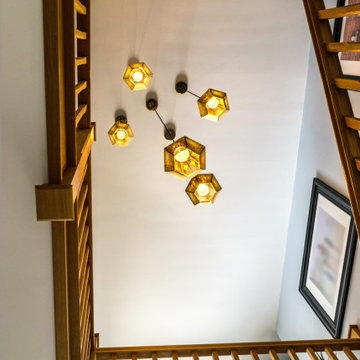
Cozy and contemporary family home, full of character, featuring oak wall panelling, gentle green / teal / grey scheme and soft tones. For more projects, go to www.ihinteriors.co.uk
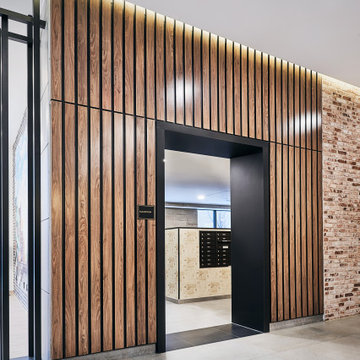
Cette image montre un très grand couloir design avec un mur marron, un sol en carrelage de porcelaine, un sol gris et du lambris.
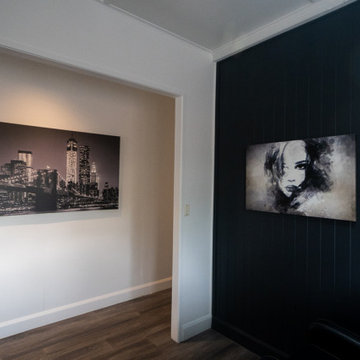
Salon refurbishment - How to jazz up a boring wall clients look at in the wash room? Install some artwork and add lighting and textural cladding.
Idées déco pour un couloir industriel de taille moyenne avec un mur noir, un sol en vinyl, un sol gris et du lambris.
Idées déco pour un couloir industriel de taille moyenne avec un mur noir, un sol en vinyl, un sol gris et du lambris.
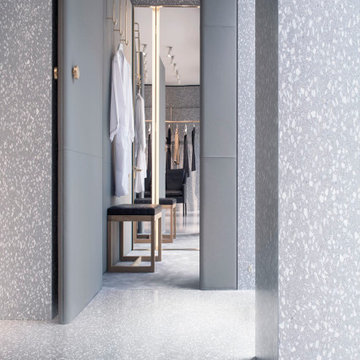
The cutting-edge technology and versatility we have developed over the years have resulted in four main line of Agglotech terrazzo — Unico. Small chips and contrasting background for a harmonious interplay of perspectives that lends this material vibrancy and depth.
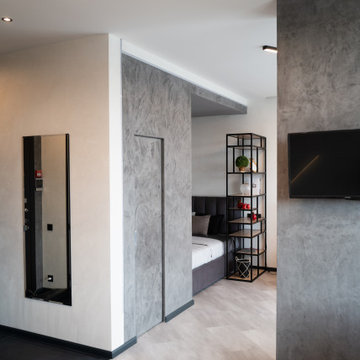
Idées déco pour un couloir scandinave de taille moyenne avec un sol en vinyl, un sol gris et du lambris.
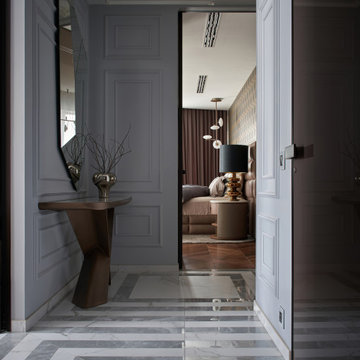
Фрагмент коридора в приватной зоне. Направо — комната старшего сына. Прямо — вход в спальню хозяев. Геометрический орнамент напольного покрытия задаёт ритм, поддержанный рисунком молдингов на стенах. Консоль, зеркало, Cattelan Italia.
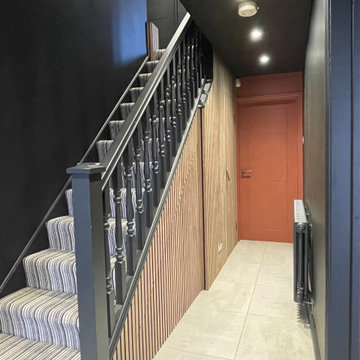
Inspiration pour un couloir design de taille moyenne avec un mur noir, un sol en carrelage de porcelaine, un sol gris et du lambris.
Idées déco de couloirs avec un sol gris et du lambris
3